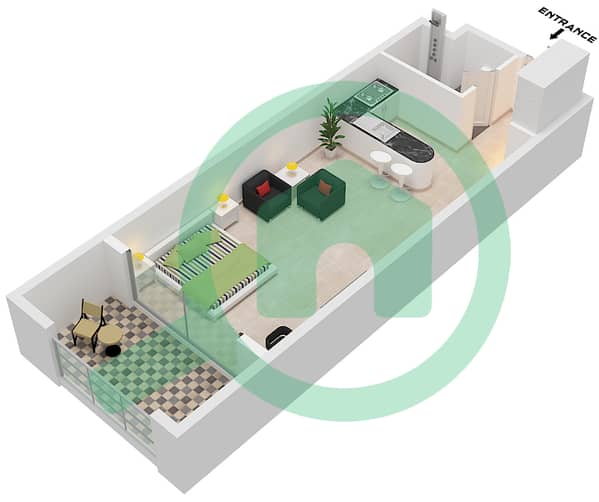
Floor plans
Map



6
Spacious Studio | Community View | Ready To Move
Ansam 1 was built utilizing traditional Andalusian design elements. Spanish architecture lends a sense of scale, intimacy, and excitement to buildings and their surroundings.
This provides gorgeous bathroom and kitchen fixtures together with large, contemporary, and adaptable furniture.
Features:
- Glorious Living/Dining Room
- Stylish Kitchen with Cabinets
- Built-in Wardrobes
- Stylish Bathroom
- Secured Car Parking
Facilities & Amenities:
- Central Air conditioning and Heating
- Entrance lobby
- Landscaped Gardens
- 24/7 security and maintenance
- Childrens Play Area
- Shared Swimming Pool & Equipped Gymnasium
- Clubhouses
- Golf Club
- Basement Parking
- Mosque
- Public Car Park
- Shops and Cafe
- Community Centre
- Landscaped Gardens
- BBQ Area
- Mosque
- Retail Outlets
- Shopping Centre
- Cafes and Restaurants
- Visitor Parking
Near From :
- Yas Marina Circuit
- Ferrari World Abu Dhabi
- Yas Water world Abu Dhabi
- Warner Bros. World Abu Dhabi
- Yas Mall
- SeaWorld Yas Island
- Yas Links Abu Dhabi
- Yas Beach
This provides gorgeous bathroom and kitchen fixtures together with large, contemporary, and adaptable furniture.
Features:
- Glorious Living/Dining Room
- Stylish Kitchen with Cabinets
- Built-in Wardrobes
- Stylish Bathroom
- Secured Car Parking
Facilities & Amenities:
- Central Air conditioning and Heating
- Entrance lobby
- Landscaped Gardens
- 24/7 security and maintenance
- Childrens Play Area
- Shared Swimming Pool & Equipped Gymnasium
- Clubhouses
- Golf Club
- Basement Parking
- Mosque
- Public Car Park
- Shops and Cafe
- Community Centre
- Landscaped Gardens
- BBQ Area
- Mosque
- Retail Outlets
- Shopping Centre
- Cafes and Restaurants
- Visitor Parking
Near From :
- Yas Marina Circuit
- Ferrari World Abu Dhabi
- Yas Water world Abu Dhabi
- Warner Bros. World Abu Dhabi
- Yas Mall
- SeaWorld Yas Island
- Yas Links Abu Dhabi
- Yas Beach
Property Information
- TypeApartment
- PurposeFor Rent
- Reference no.Bayut - Bayut--Sama-0291
- FurnishingUnfurnished
- Added on25 December 2024
Floor Plans
3D Live
3D Image
2D Image
- Type A Unit 5 Floor Ground,5-8 Unit 6 Floor Ground,5-6 Unit 9 Floor Ground 2-4 Unit 10 Floor Ground Unit 7 Floor 1 Unit 8,13 Floor 1-4 Unit 12 Floor 1 Unit 14 Floor 2-4,7-8

Features / Amenities
Balcony or Terrace
Swimming Pool
Jacuzzi
Centrally Air-Conditioned
+ 14 more amenities
Trends

Karim Fayez
No reviews
Write a review



