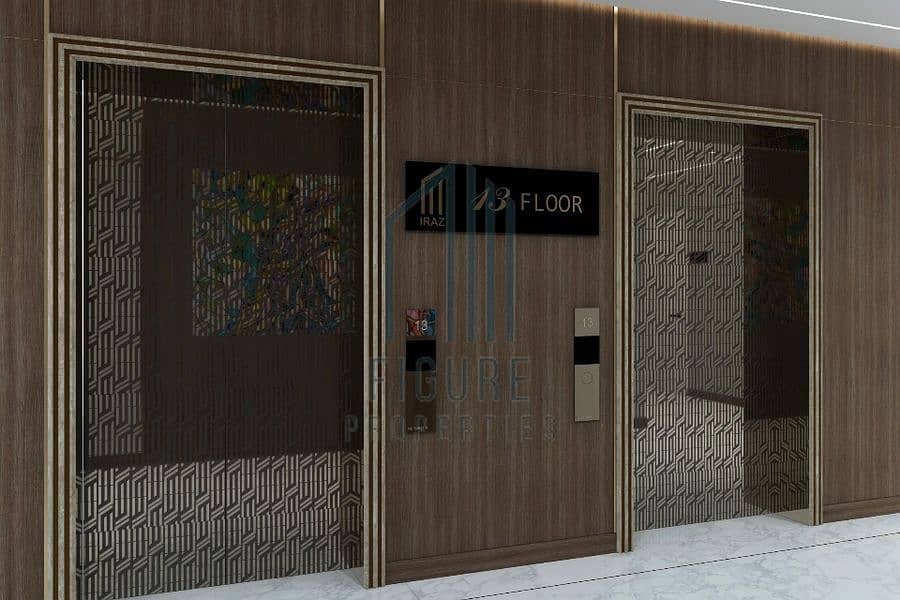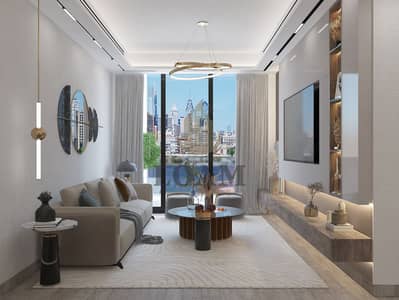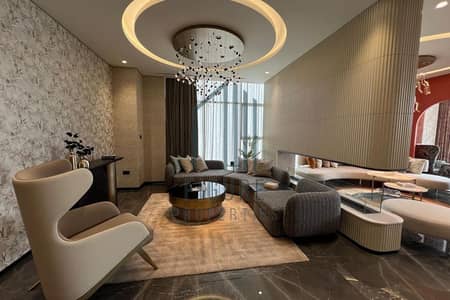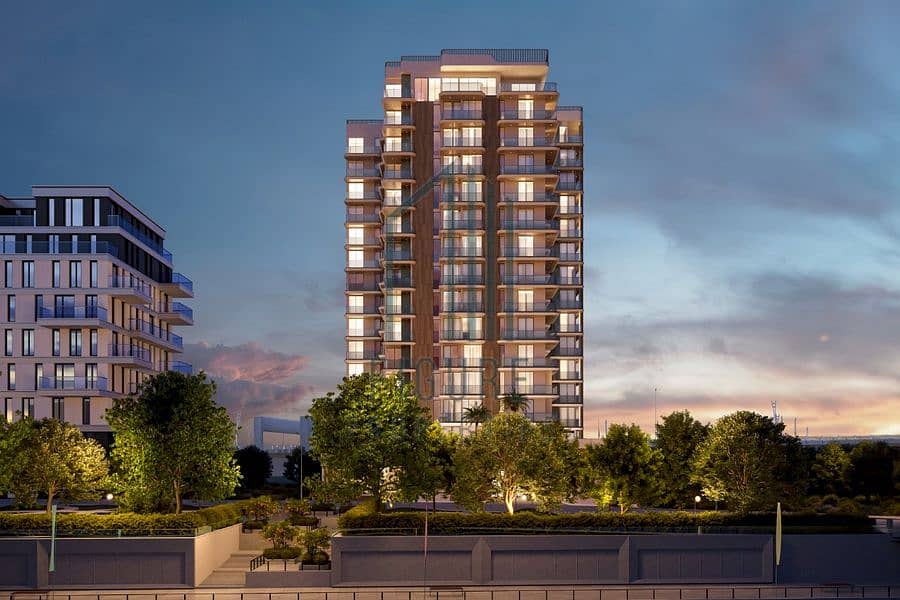
Off-Plan
Floor plans
Map
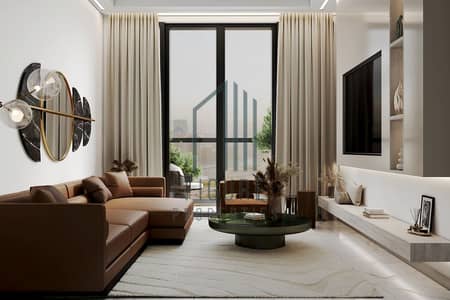
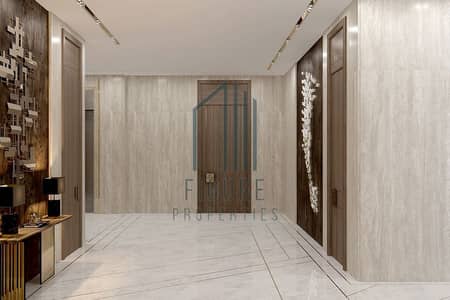
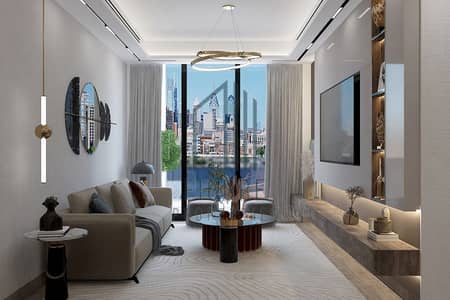
10
Deal Investor - Next To Metro - Water front / Skyline
BEST PAYMENT PLAN
Al Jaddaf Waterfront Promenade
Walking and Running Tracks within the Community
Creek Waterfront View
Iraz Creek View in Al Jaddaf, Dubai, crafted by Iraz Properties, offers an exceptional waterfront living experience.
This mid-rise tower features studios, 1 & 2-bedroom apartments, and 4-bedroom penthouses, all epitomizing luxury with meticulous attention to detail.
Each residence seamlessly integrates modern technology with timeless elegance, creating a sanctuary of comfort and convenience.
Nearby Places
05 Minutes Luxury Hotel
02 Minutes Walk to Al Jaddaf Metro Station
10 Minutes to Dubai creek
10 Minutes to Dubai International Airport
10 Minutes to Downtown & Dubai Mall
10 Minutes to palm jumirah
Amenities
* Swimming Pool
* Indoor Kids Play
* Outdoor Kids Play
* Health club
* Steam
* Sauna
* Landscaped Courtyard
* Basement Parking
* Grand Entrance Lobby
* Dedicated Lift Lobby with Service Lift
Al Jaddaf Waterfront Promenade
Walking and Running Tracks within the Community
Creek Waterfront View
Iraz Creek View in Al Jaddaf, Dubai, crafted by Iraz Properties, offers an exceptional waterfront living experience.
This mid-rise tower features studios, 1 & 2-bedroom apartments, and 4-bedroom penthouses, all epitomizing luxury with meticulous attention to detail.
Each residence seamlessly integrates modern technology with timeless elegance, creating a sanctuary of comfort and convenience.
Nearby Places
05 Minutes Luxury Hotel
02 Minutes Walk to Al Jaddaf Metro Station
10 Minutes to Dubai creek
10 Minutes to Dubai International Airport
10 Minutes to Downtown & Dubai Mall
10 Minutes to palm jumirah
Amenities
* Swimming Pool
* Indoor Kids Play
* Outdoor Kids Play
* Health club
* Steam
* Sauna
* Landscaped Courtyard
* Basement Parking
* Grand Entrance Lobby
* Dedicated Lift Lobby with Service Lift
Property Information
- TypeApartment
- PurposeFor Sale
- Reference no.Bayut - FP-S-11737
- CompletionOff-Plan
- FurnishingUnfurnished
- Added on5 December 2024
- Handover dateQ4 2025
Floor Plans
3D Live
3D Image
2D Image
- Type A Unit 1 Floor 1-13
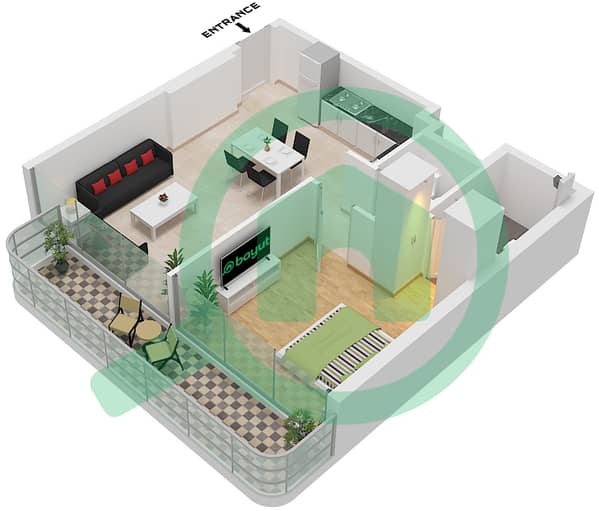
Features / Amenities
Balcony or Terrace
Parking Spaces
Lobby in Building








