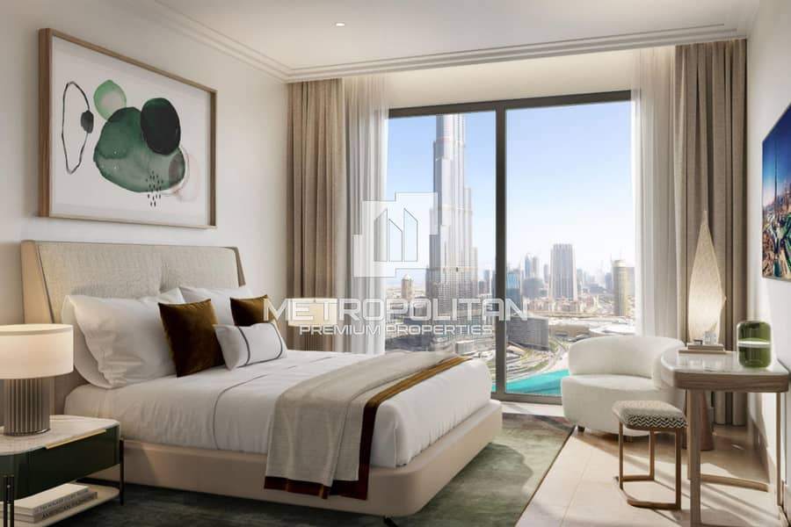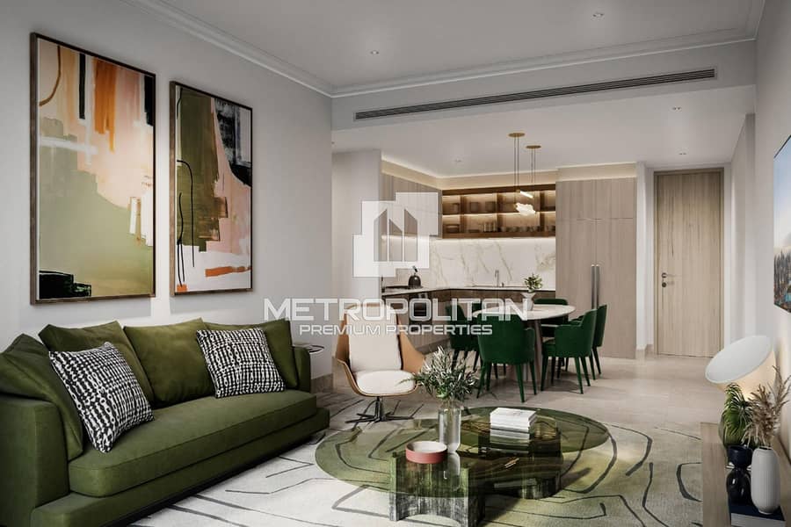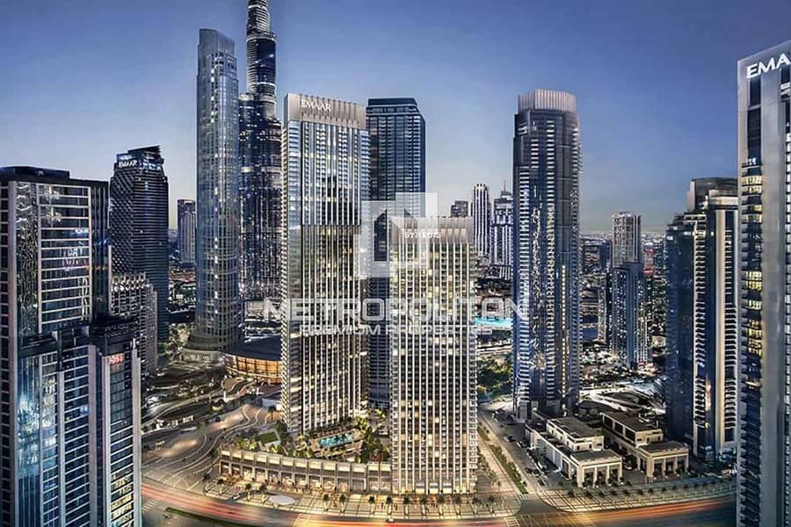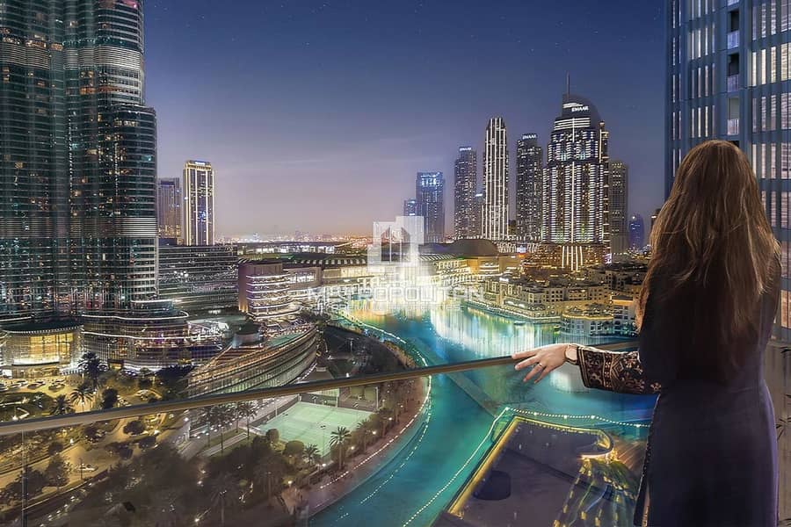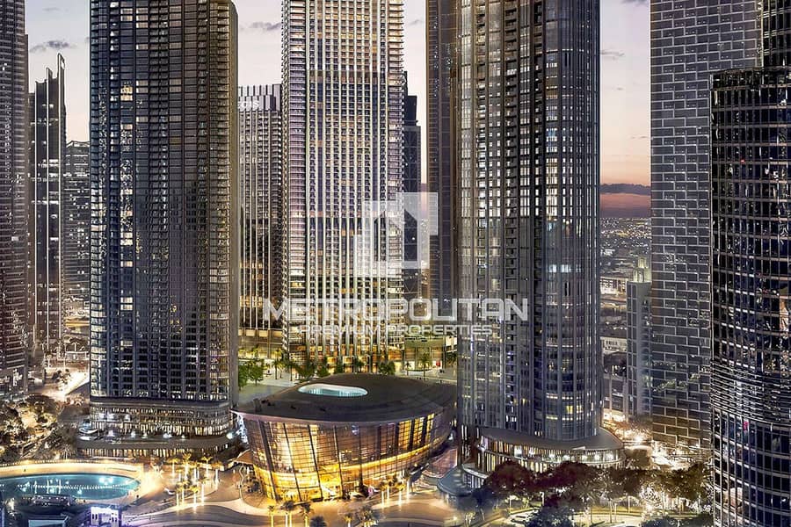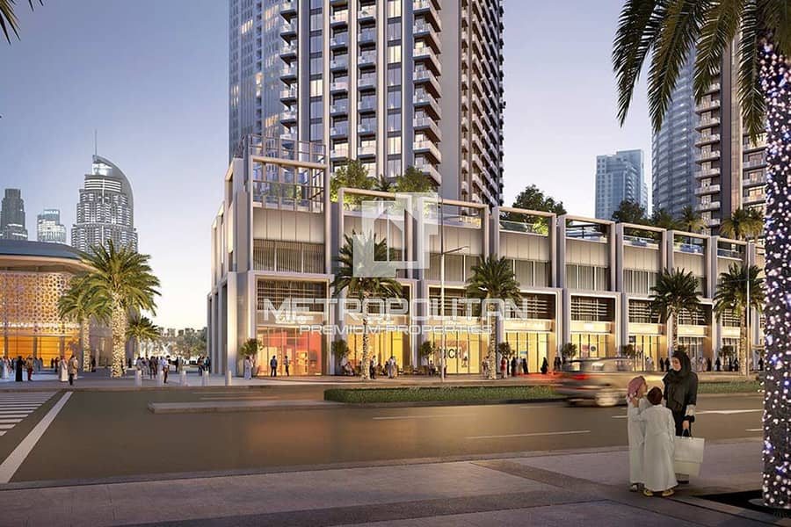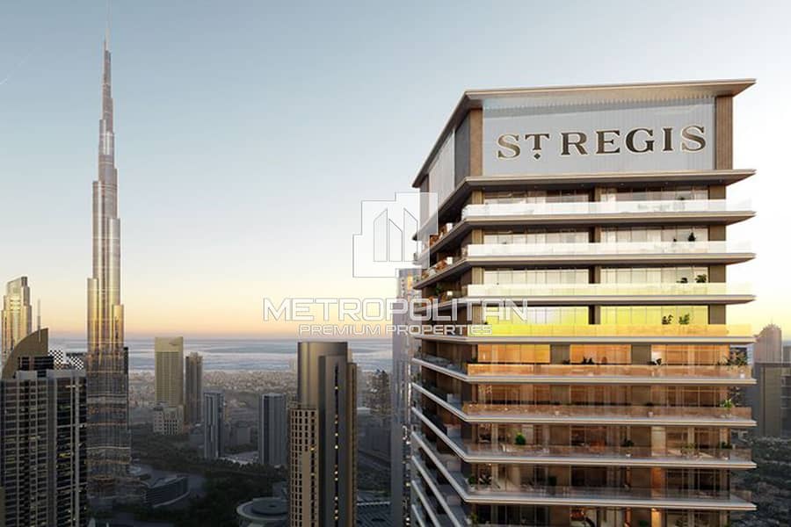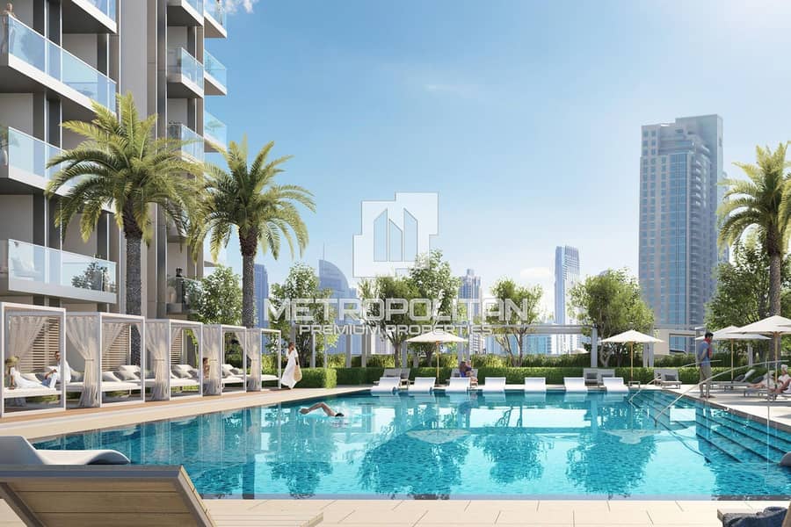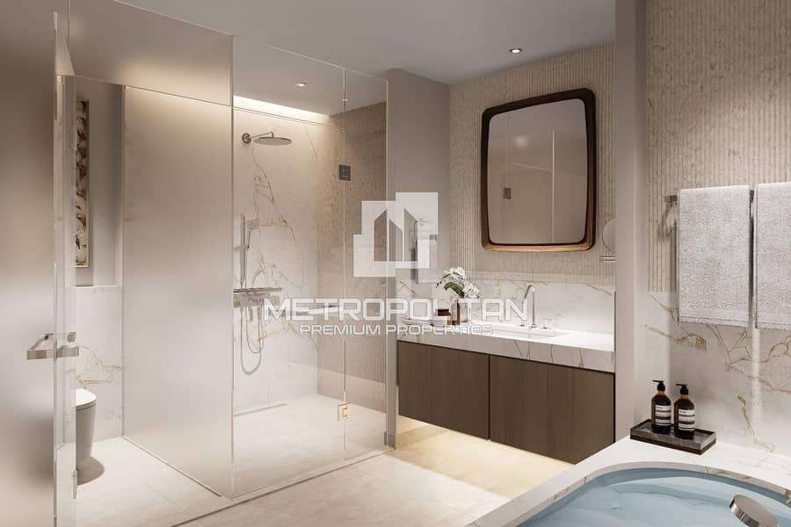For Sale:
Dubai ApartmentsDowntown DubaiSt. Regis The ResidencesSt. Regis The Residences Tower 2Bayut - MSB-5068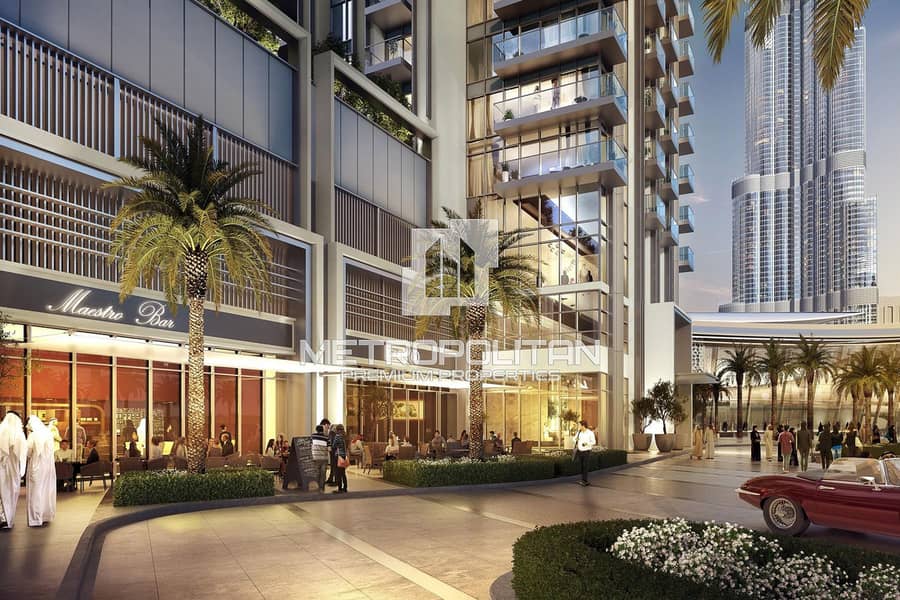
Off-Plan
Floor plans
Map
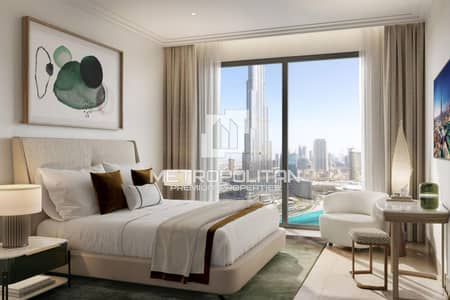
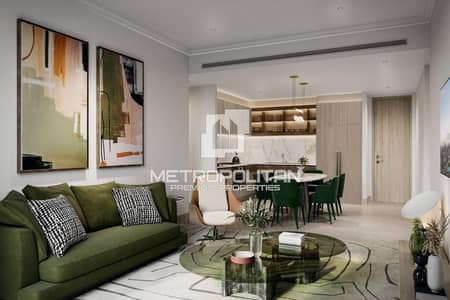
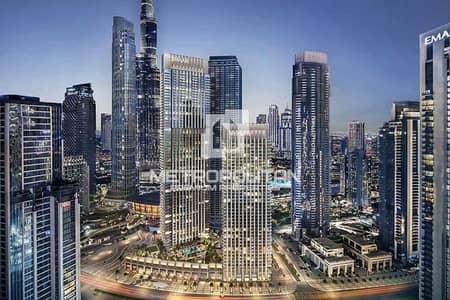
10
St. Regis The Residences Tower 2, St. Regis The Residences, Downtown Dubai, Dubai
2 Beds
3 Baths
1,161 sqft
High Floor | Boulevard View | Spacious Layout
Metropolitan Premium Properties is thrilled to offer this 2-bedroom suite in The St. Regis Residences.
Property details:
2 Bedrooms
Built-In Wardrobes
Area: 1,160.78 sq. ft.
Off-plan Resale
Scheduled for completion on Q4 2026
BOULEVARD VIEW
Features and Amenities:
Covered Private Parking
Podium Decks
Community Retail at Ground Level
Swimming Pool, Kids' Pool on podium deck
Gym and Recreational Facilities
The Library/ Cognac Room
Grand signature staircase at entry lobby
Residential Lounges
Guest Suites
Close proximity to essential facilities including supermarkets, pharmacies, medical centers, and public transport.
The Metropolitan Group is the leading real estate agency in the UAE. We speak 44+ languages and offer our local and international clients exceptional service, expert advice, and comprehensive property sales, purchases, and rental support.
Property details:
2 Bedrooms
Built-In Wardrobes
Area: 1,160.78 sq. ft.
Off-plan Resale
Scheduled for completion on Q4 2026
BOULEVARD VIEW
Features and Amenities:
Covered Private Parking
Podium Decks
Community Retail at Ground Level
Swimming Pool, Kids' Pool on podium deck
Gym and Recreational Facilities
The Library/ Cognac Room
Grand signature staircase at entry lobby
Residential Lounges
Guest Suites
Close proximity to essential facilities including supermarkets, pharmacies, medical centers, and public transport.
The Metropolitan Group is the leading real estate agency in the UAE. We speak 44+ languages and offer our local and international clients exceptional service, expert advice, and comprehensive property sales, purchases, and rental support.
Property Information
- TypeApartment
- PurposeFor Sale
- Reference no.Bayut - MSB-5068
- CompletionOff-Plan
- FurnishingUnfurnished
- Added on6 December 2024
- Handover dateQ4 2026
Floor Plans
3D Live
3D Image
2D Image
- Type D1 Unit 6 Floor 22-40
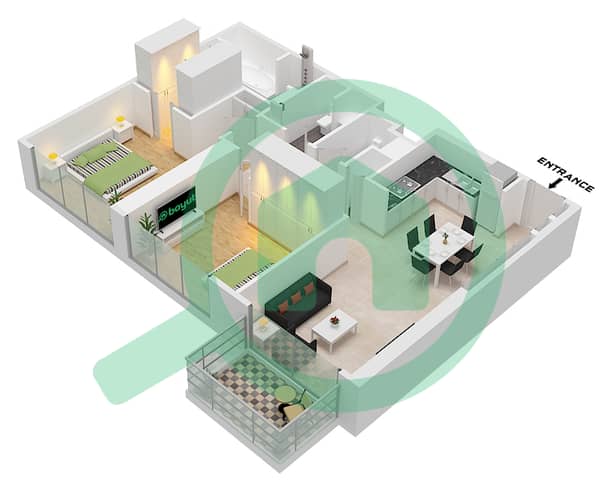
Features / Amenities
Balcony or Terrace
Parking Spaces
Centrally Air-Conditioned
Gym or Health Club
+ 5 more amenities
Trends
Mortgage

