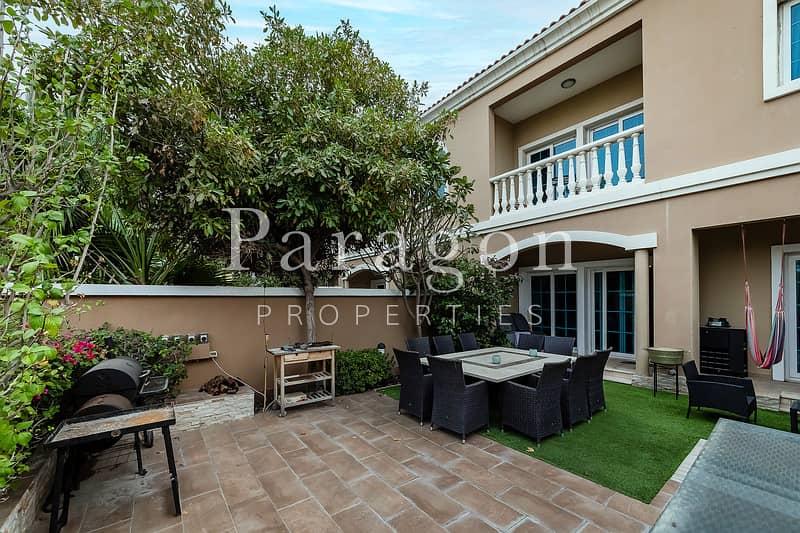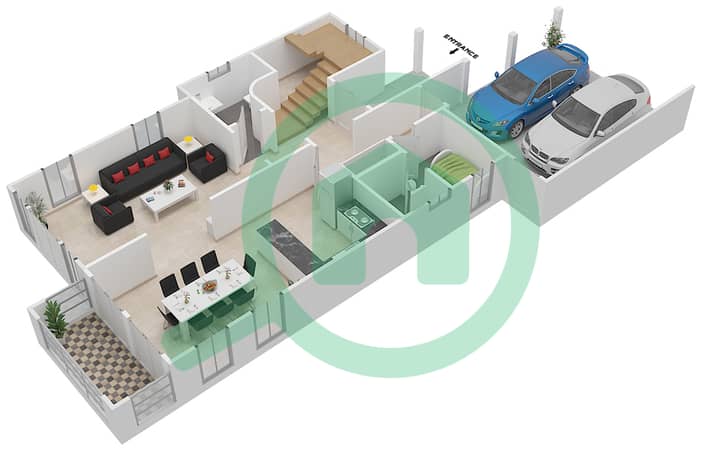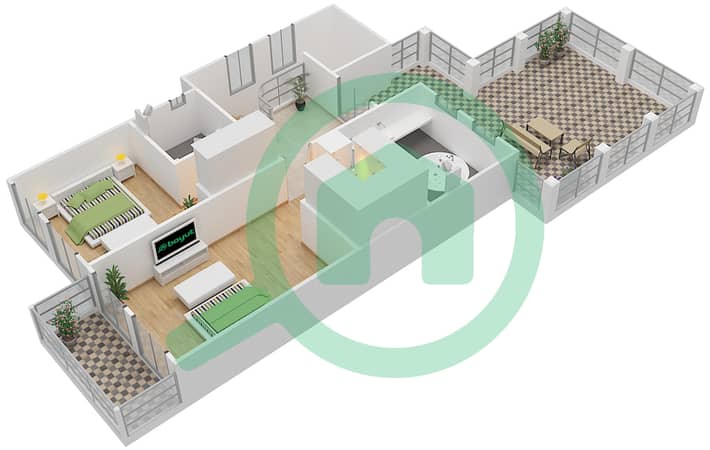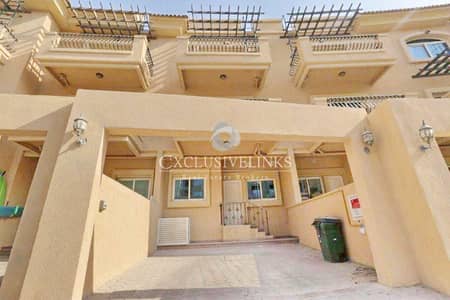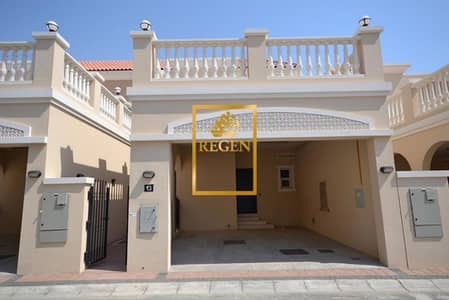
on 20th of November 2024
Floor plans
Virtual tour
Map



21
Single Row | Upgraded | Park View | Viewable
Paragon Properties proudly presents this well-positioned two-bedroom townhouse in the heart of the sought-after Jumeirah Village Circle community.
- Two ensuite bedrooms
- Second upstairs living room
- Semi open kitchen/living area
- Maids room
- 2,992 sq ft BUA
- 2,649 sq ft plot
- Single row
This townhouse is situated on a 2,649 sq ft plot, offering picturesque views from the landscaped garden over the Jumeirah Village Circle community. The property features tasteful upgrades throughout, with the potential for additional customization to suit the new buyer's preferences. The ground floor includes an open plan living/dining room, kitchen, as well as a maids and utility room.
The first floor boasts two spacious ensuite bedrooms with balconies. Additionally, there's a generously sized second living room upstairs, which has been converted into a third bedroom, while retaining a small landing space.
Mortgage options are available through Paragon Properties. For further assistance, please contact the listing Agent.
- Two ensuite bedrooms
- Second upstairs living room
- Semi open kitchen/living area
- Maids room
- 2,992 sq ft BUA
- 2,649 sq ft plot
- Single row
This townhouse is situated on a 2,649 sq ft plot, offering picturesque views from the landscaped garden over the Jumeirah Village Circle community. The property features tasteful upgrades throughout, with the potential for additional customization to suit the new buyer's preferences. The ground floor includes an open plan living/dining room, kitchen, as well as a maids and utility room.
The first floor boasts two spacious ensuite bedrooms with balconies. Additionally, there's a generously sized second living room upstairs, which has been converted into a third bedroom, while retaining a small landing space.
Mortgage options are available through Paragon Properties. For further assistance, please contact the listing Agent.
Property Information
- TypeVilla
- PurposeFor Sale
- Reference no.Bayut - PP-S-8232
- CompletionReady
- FurnishingUnfurnished
- TruCheck™ on20 November 2024
- Average Rent
- Added on15 July 2024
Floor Plans
3D Live
3D Image
2D Image
Features / Amenities
Balcony or Terrace
Parking Spaces
Centrally Air-Conditioned
Central Heating
+ 3 more amenities
Trends
Mortgage
Location & Nearby
Location
Schools
Restaurants
Hospitals
Parks


