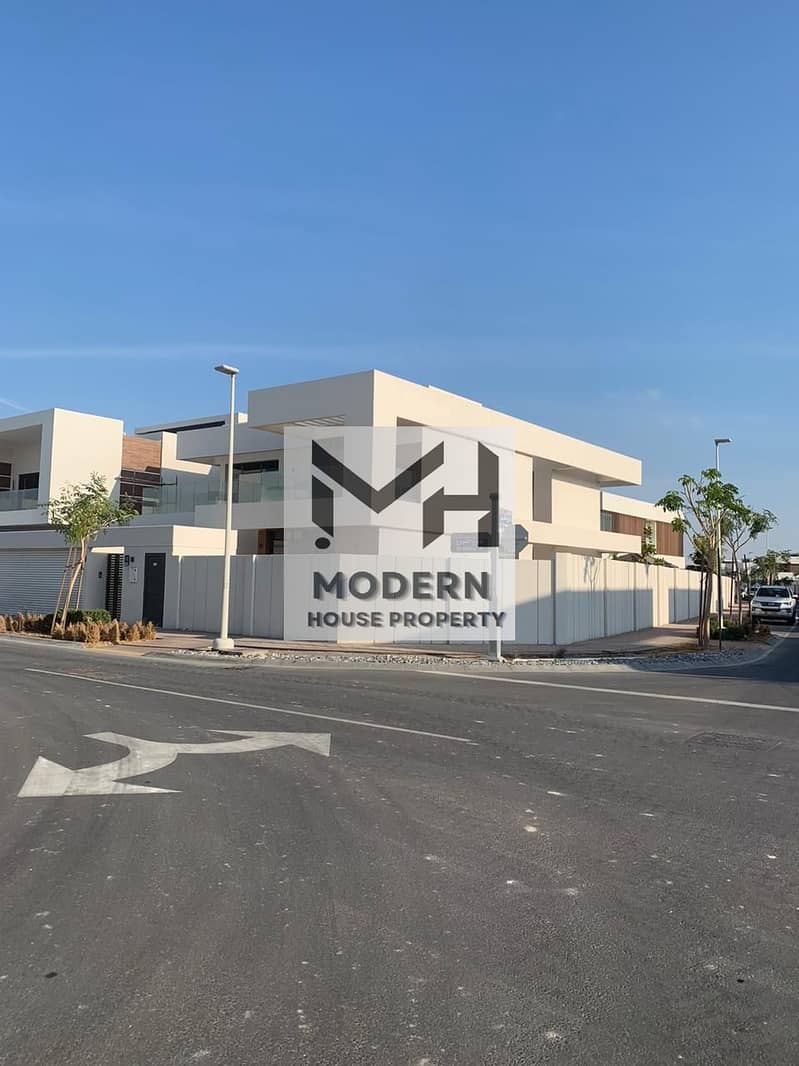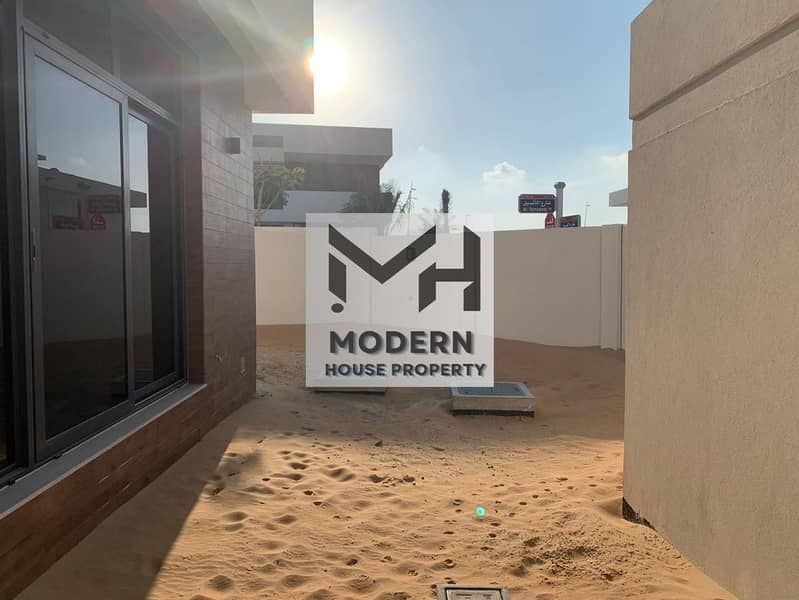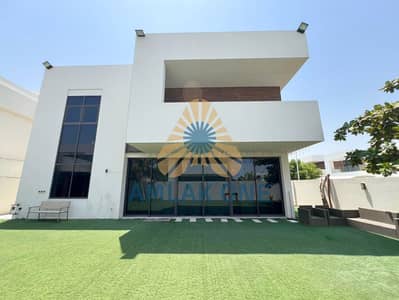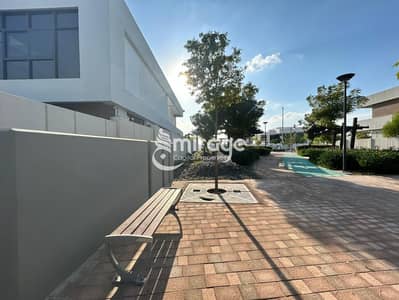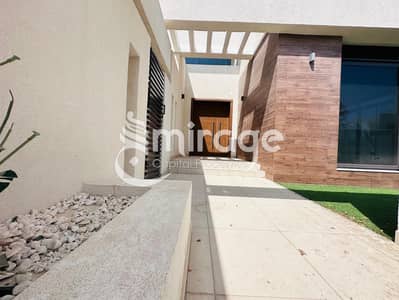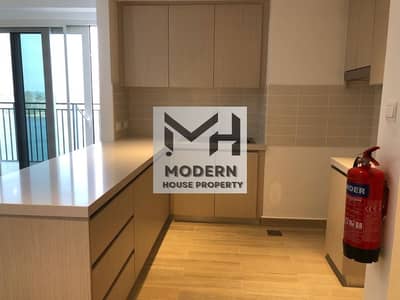

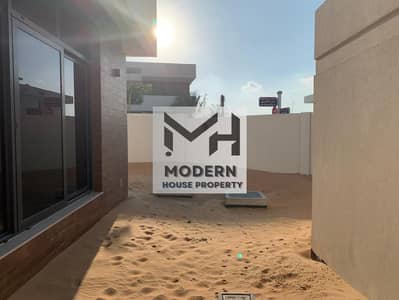
7
Double Row | Best Layout | Invest Now
West Yas is a waterfront villa community located in the vibrant neighbourhood of Yas Island. This project by Aldar Properties was completed in April 2019. Surrounded by refreshing sea breezes and extensive landscaping, West Yas is divided into four distinct residential areas. Each area boasts lavish villas that come in contrasting sizes and different floorplans. The sub-community features 1,017 villas in 4 and 5-bedroom units set in generous plots and with easy access to green open spaces. This luxurious development fuses the spirit of Emirati heritage with a contemporary touch and top-notch amenities.
West Yas in Yas Island is home to 4-bedroom and 5-bedroom deluxe villas. 4-bedroom villas have a built-up area starting from 5672 sq. ft. and going up to 8,118 sq. ft. These residential units include a living/dining area, a well-maintained kitchen, large bedrooms with high-quality finishes, full bathrooms, a guest bathroom, a maid’s room with a bathroom, laundry room, storage area and a spacious terrace and balcony where its a suitable place to put an outdoor seating. The villas also have private garden and parking spaces. The area of 5-bedroom villas ranges from 5,505 sq. ft. to 11,052 sq. ft. These houses have spacious master bedrooms, full bathrooms, maid’s room with attached bathroom, fully fitted closed kitchen, living and dining room, laundry and storage rooms, living area, and an upper level pantry. These townhouses also have guest toilet, a study room and big balconies. There is driver’s room and car parking spaces.
Property Features:
- Spacious 5 Bedrooms
- 6 Modern Bathrooms
- Open plan living/dining area
- Master bedroom With Attached Bathroom
- Powder room
- Inbuild Wardrobes
- Laundry room
- Maid's room With Attached Bathroom
- Garden
- Parking
- Balcony
- Large Terrace
Facilities
- Swimming Pool
- Kids Play Area
- Private Garden
- Walking Path
- Fully equipped GYM
West Yas in Yas Island is home to 4-bedroom and 5-bedroom deluxe villas. 4-bedroom villas have a built-up area starting from 5672 sq. ft. and going up to 8,118 sq. ft. These residential units include a living/dining area, a well-maintained kitchen, large bedrooms with high-quality finishes, full bathrooms, a guest bathroom, a maid’s room with a bathroom, laundry room, storage area and a spacious terrace and balcony where its a suitable place to put an outdoor seating. The villas also have private garden and parking spaces. The area of 5-bedroom villas ranges from 5,505 sq. ft. to 11,052 sq. ft. These houses have spacious master bedrooms, full bathrooms, maid’s room with attached bathroom, fully fitted closed kitchen, living and dining room, laundry and storage rooms, living area, and an upper level pantry. These townhouses also have guest toilet, a study room and big balconies. There is driver’s room and car parking spaces.
Property Features:
- Spacious 5 Bedrooms
- 6 Modern Bathrooms
- Open plan living/dining area
- Master bedroom With Attached Bathroom
- Powder room
- Inbuild Wardrobes
- Laundry room
- Maid's room With Attached Bathroom
- Garden
- Parking
- Balcony
- Large Terrace
Facilities
- Swimming Pool
- Kids Play Area
- Private Garden
- Walking Path
- Fully equipped GYM
Property Information
- TypeVilla
- PurposeFor Sale
- Reference no.Bayut - 104933-XhXxiM
- CompletionReady
- FurnishingUnfurnished
- Average Rent
- Added on25 December 2024
Features / Amenities
Jacuzzi
Gym or Health Club
Day Care Center
Kids Play Area
+ 14 more amenities
