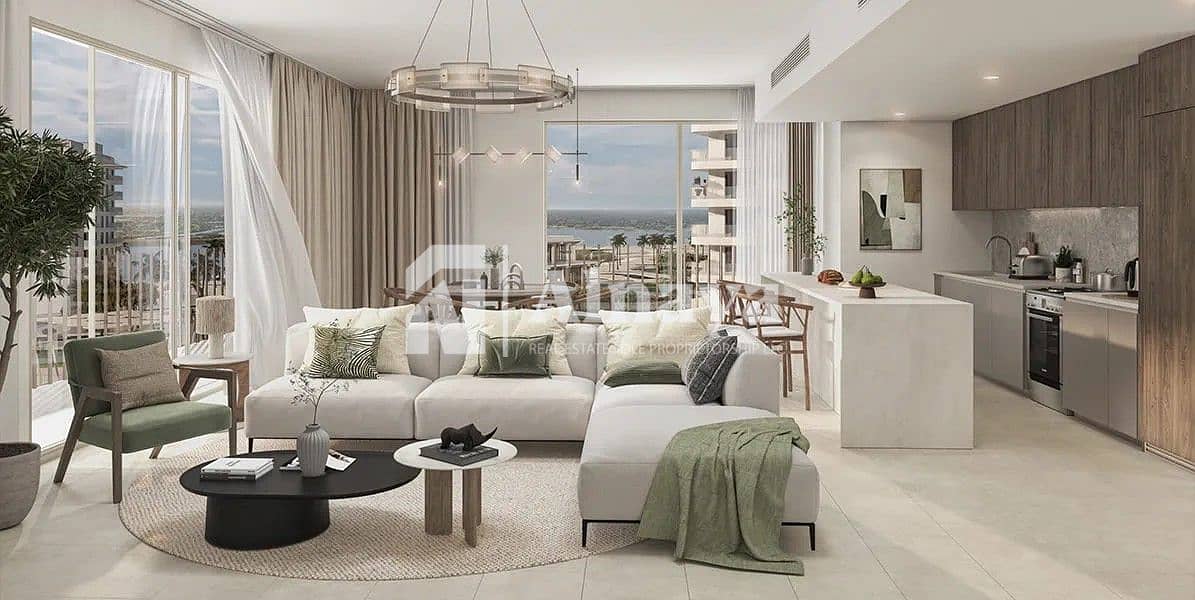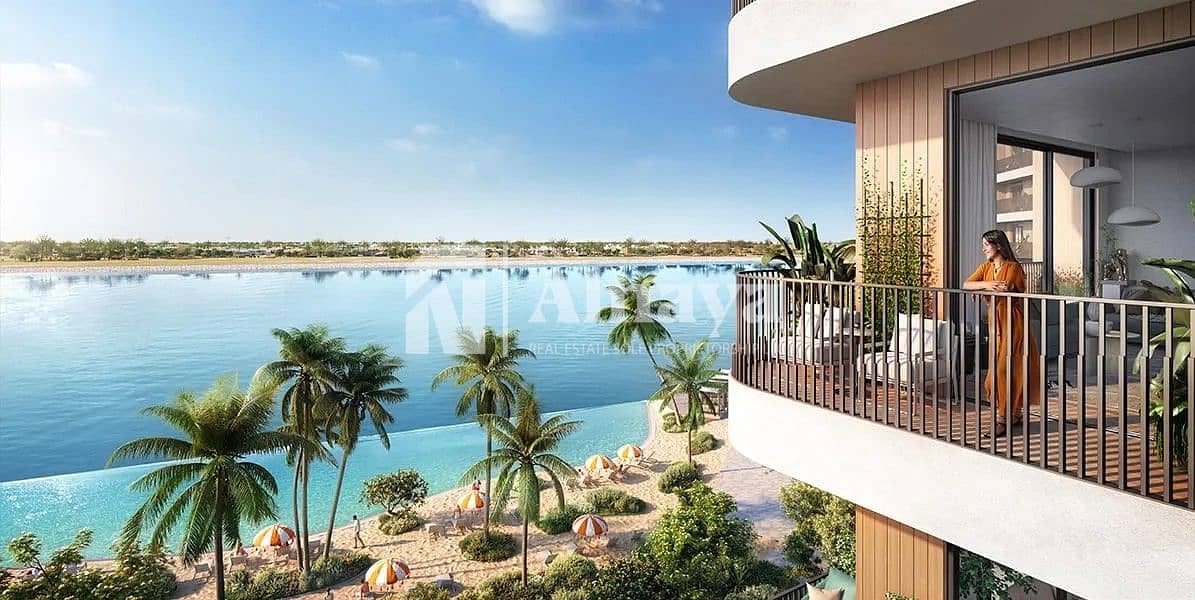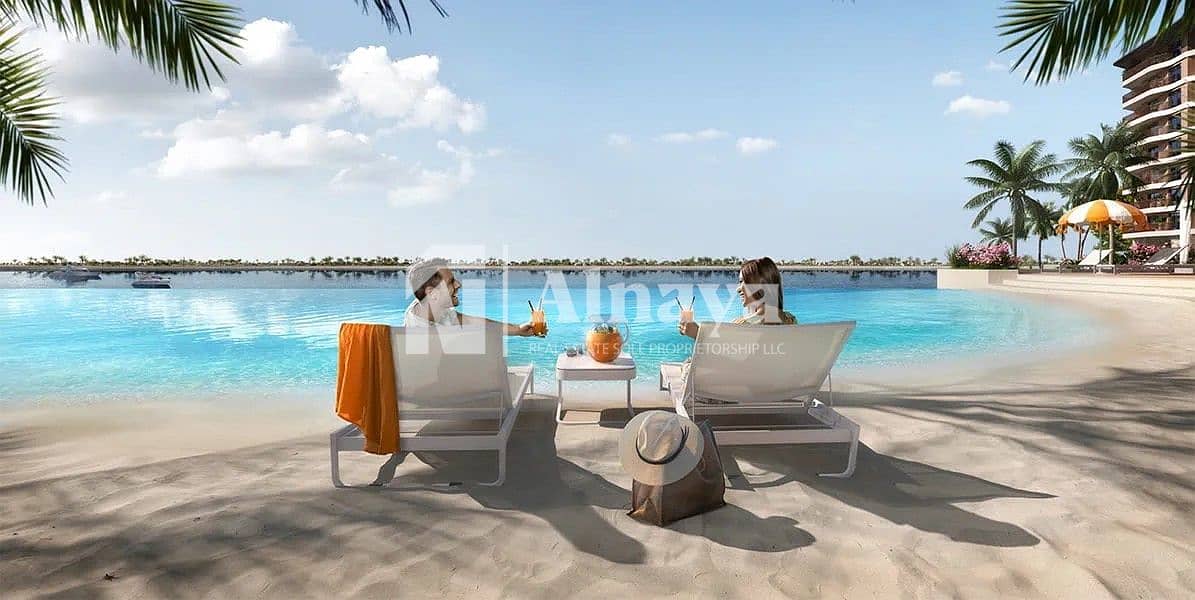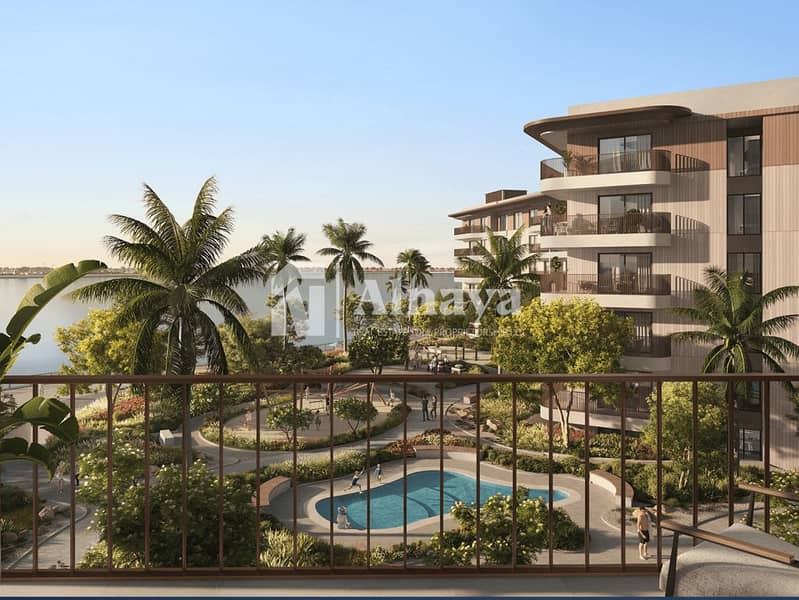
Off-Plan
Floor plans
Map



15
Elegant 2BR Apartment | Luxury Living | Stunning Views
Apartment Features:
Amenities and Features:
Gardenia Bay Project:
Gardenia Bay is an exceptional community presented by Aldar Properties in a prestigious neighborhood on Yas Island, adjacent to Yas Gateway Park and other well-known entertainment venues. Along the shores of the Arabian Gulf, the nature-inspired development is intended to provide its future residents with a resort-style lifestyle. It has studios and apartments with 1–3 bedrooms. The floor plans range in size from 420 to 2,002 square feet, and the design of the residences can be customized in either a dark or light color palette based on the buyer's preferences. Each unit features a private balcony and floor-to-ceiling windows with breathtaking views of the canal and the community's landscaped grounds.
Gardenia Bay is set up to provide the finest in waterfront living and social amenities. The meticulously designed master plan incorporates numerous green spaces, gardens, walking paths, and a canal-side promenade.
About Us:
Al Naya Real Estate is dedicated to provide our clients a wide range of quality services in terms of sales and rentals of properties, property management, consulting services, mortgage brokerage and many more. We are listed in all developers across United Arab Emirates. Helping our clients to choose and get the best property of their needs. For more informations, questions and clarifications, call us in this number provided, .
- 2 Bedroom
- 3 Bathroom
- Living Area
- Dining Area
- Laundry Area
- Kitchen
Amenities and Features:
- Swimming Pool
- Beach
- Kid's Play Area
- Gym
- Private Cinema
- Community Garden
Gardenia Bay Project:
Gardenia Bay is an exceptional community presented by Aldar Properties in a prestigious neighborhood on Yas Island, adjacent to Yas Gateway Park and other well-known entertainment venues. Along the shores of the Arabian Gulf, the nature-inspired development is intended to provide its future residents with a resort-style lifestyle. It has studios and apartments with 1–3 bedrooms. The floor plans range in size from 420 to 2,002 square feet, and the design of the residences can be customized in either a dark or light color palette based on the buyer's preferences. Each unit features a private balcony and floor-to-ceiling windows with breathtaking views of the canal and the community's landscaped grounds.
Gardenia Bay is set up to provide the finest in waterfront living and social amenities. The meticulously designed master plan incorporates numerous green spaces, gardens, walking paths, and a canal-side promenade.
About Us:
Al Naya Real Estate is dedicated to provide our clients a wide range of quality services in terms of sales and rentals of properties, property management, consulting services, mortgage brokerage and many more. We are listed in all developers across United Arab Emirates. Helping our clients to choose and get the best property of their needs. For more informations, questions and clarifications, call us in this number provided, .
Property Information
- TypeApartment
- PurposeFor Sale
- Reference no.Bayut - 100435-7bGQz9
- CompletionOff-Plan
- FurnishingUnfurnished
- Added on13 January 2025
- Handover dateQ2 2027
Floor Plans
3D Live
3D Image
2D Image
- Type A Middle
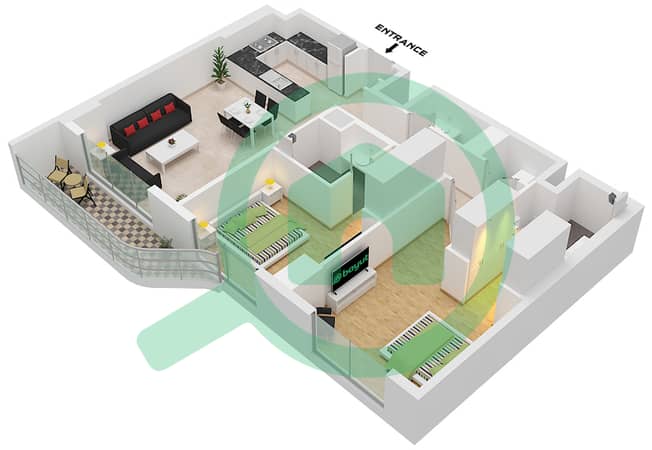
Features / Amenities
Swimming Pool
Lobby in Building
Service Elevators
Gym or Health Club
+ 4 more amenities





