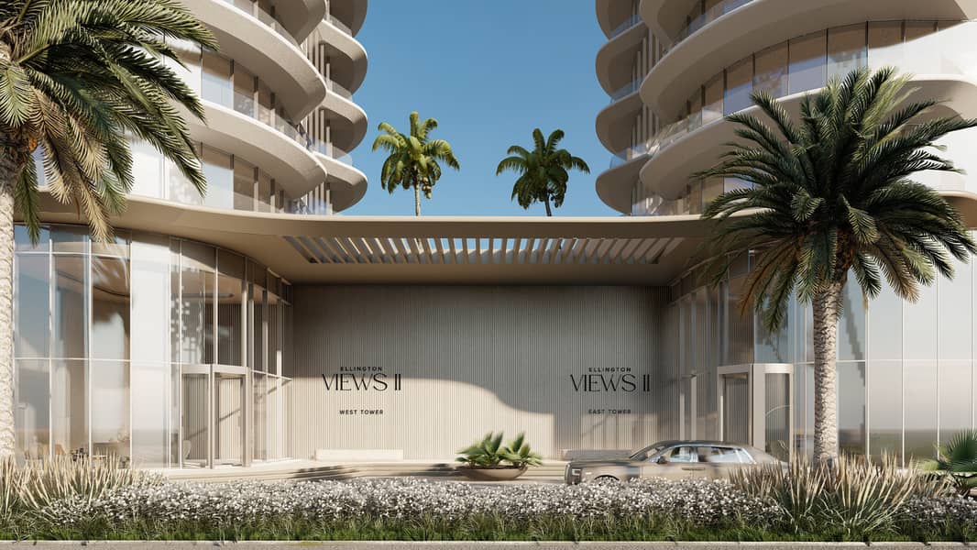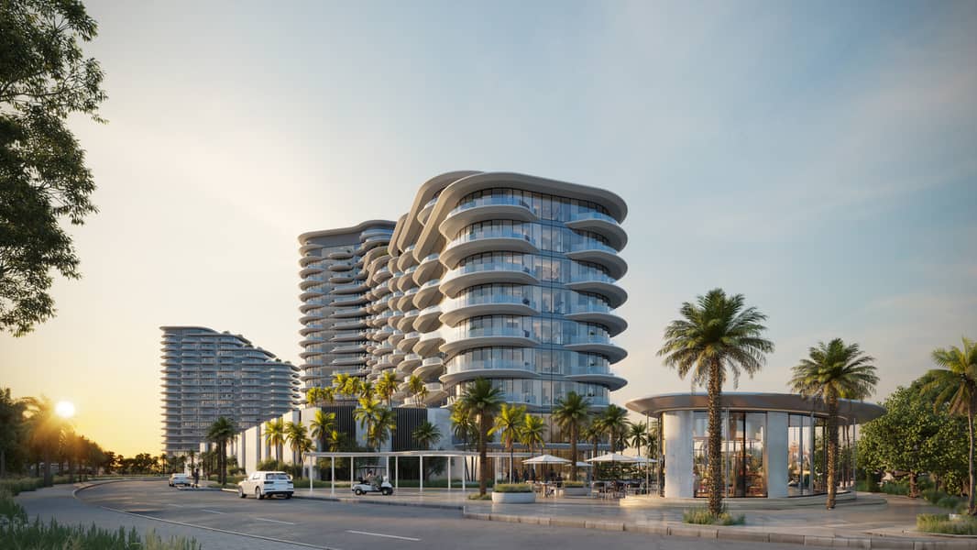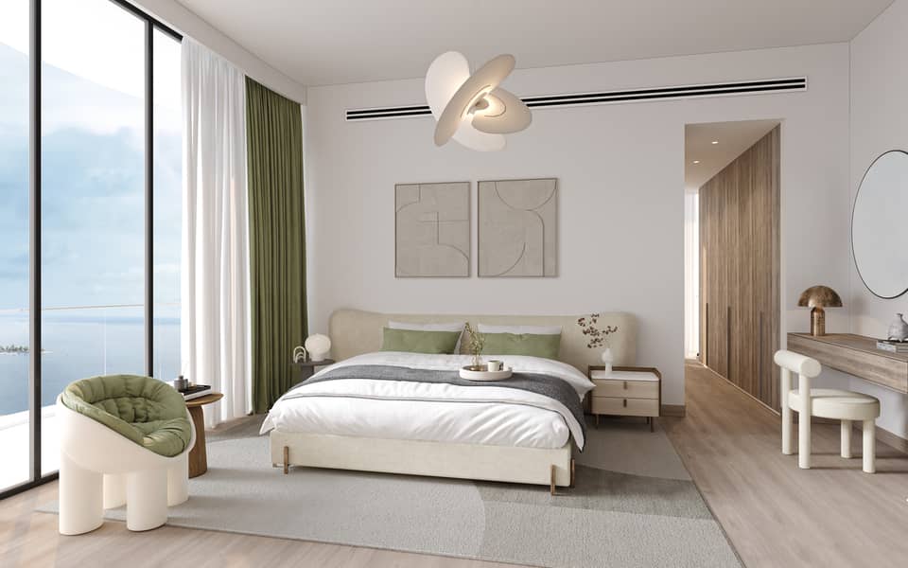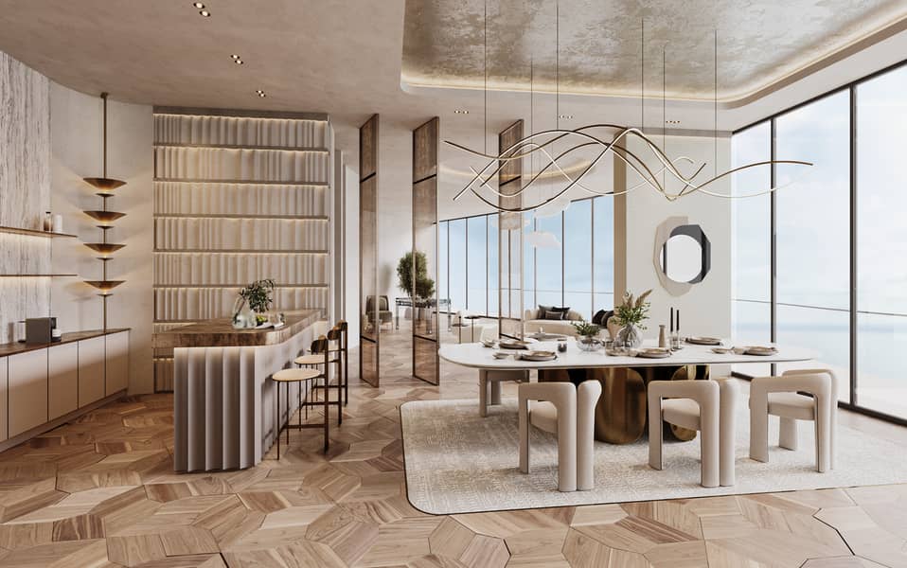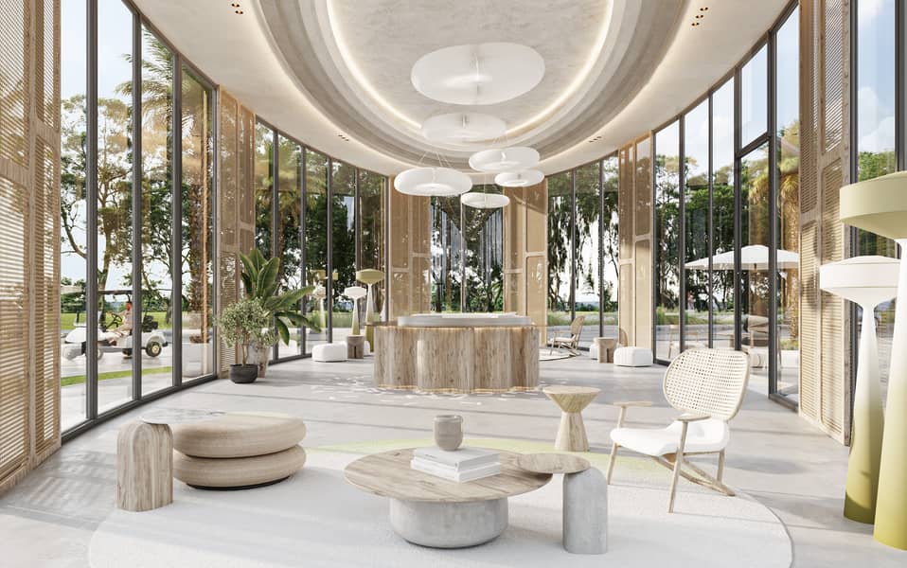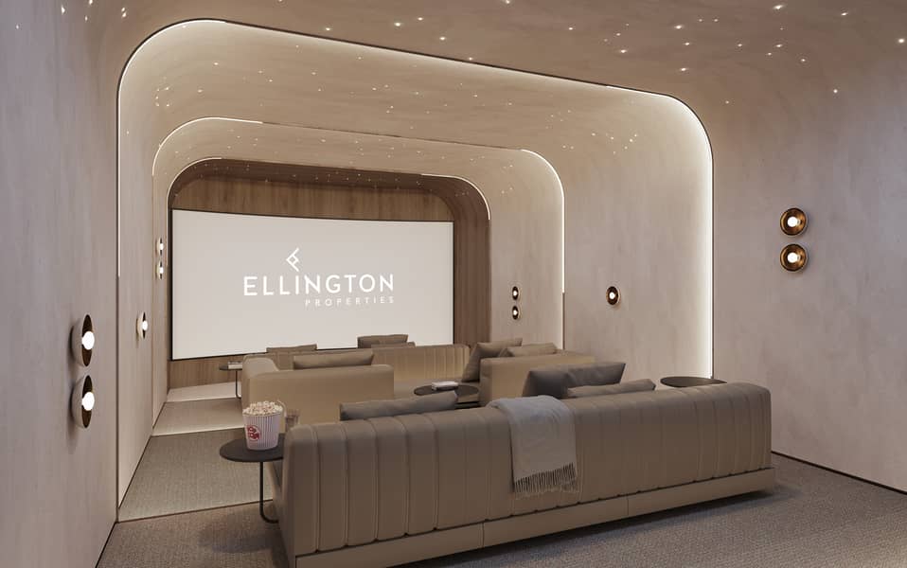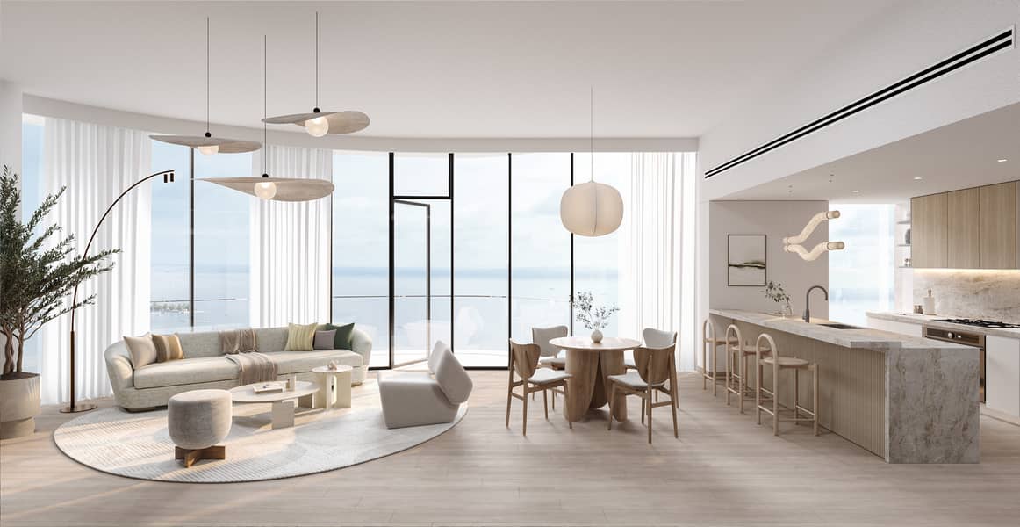
Off-Plan
Floor plans
Map
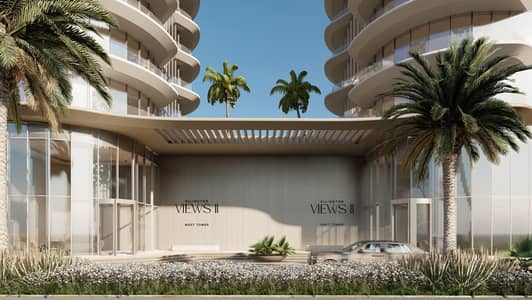
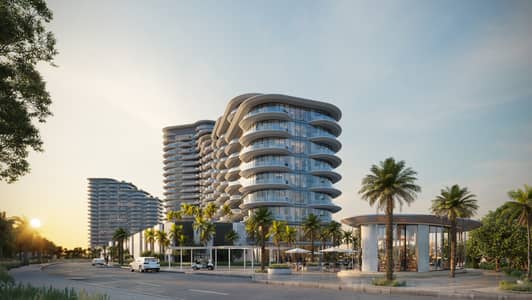
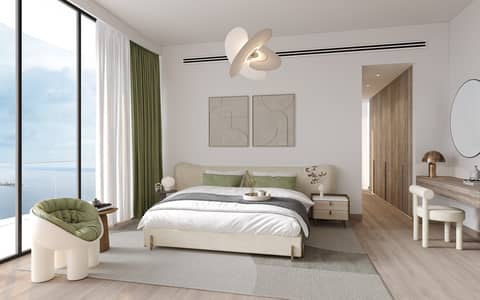
7
★ FULL SEA VIEW ★
Corniche of the Marjan Island with full breathtaking Arabian Gulf view.
Modern mid-rise residential complex with apartments by Ellington
For sale units:
Studios
1 BR - from 850 sq. ft
2 BR - from 1 150 sq. ft
3 BR - from 1 750 sq. ft
- a set of lifestyle amenites
Payment Plan: 50/50
Modern mid-rise residential complex with apartments by Ellington
For sale units:
Studios
1 BR - from 850 sq. ft
2 BR - from 1 150 sq. ft
3 BR - from 1 750 sq. ft
- a set of lifestyle amenites
Payment Plan: 50/50
Property Information
- TypeApartment
- PurposeFor Sale
- Reference no.Bayut - 103746-77ZwNz
- CompletionOff-Plan
- Added on8 February 2025
- Handover dateQ3 2027
Floor Plans
3D Live
3D Image
2D Image
- Type 1 Unit W104,E105 Floor 1 W204,E205,W210 Floor 2-6 W703,E705,W709 Floor 7-10 W1106,E1105 Floor 11 E1205 Floor 12 E1305 Floor 13
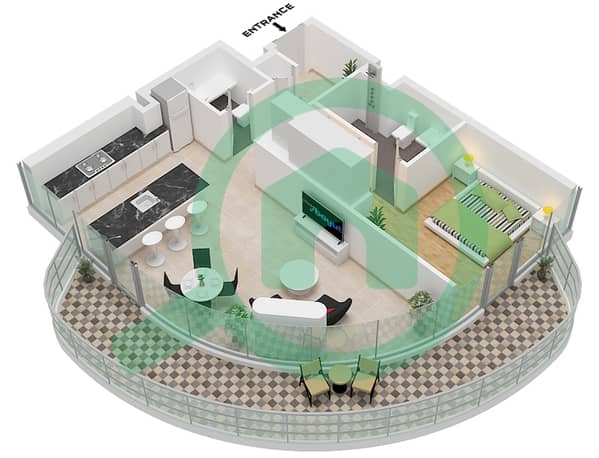
Features / Amenities
Kids Play Area
Lawn or Garden
Cafeteria or Canteen
