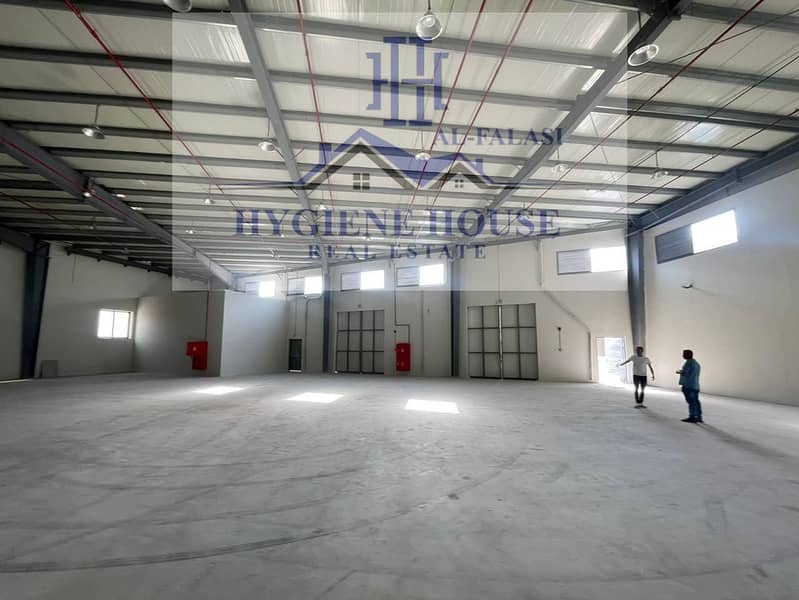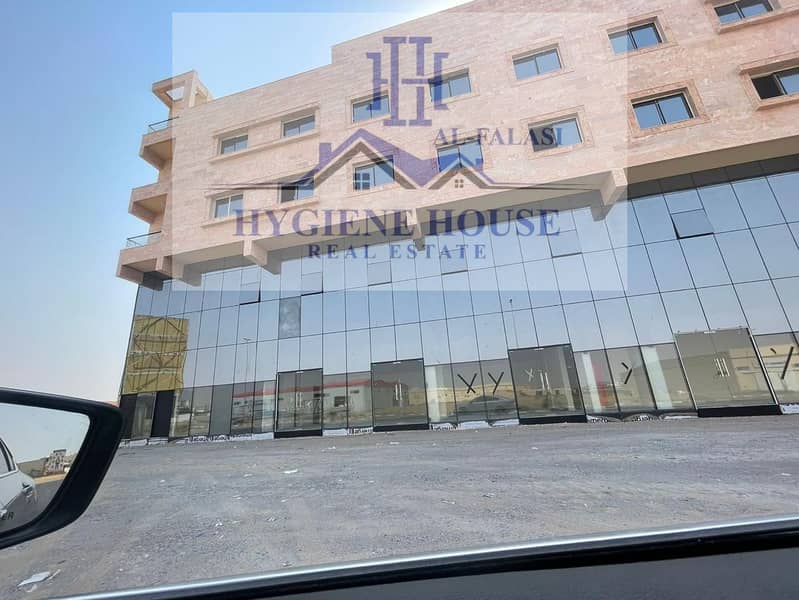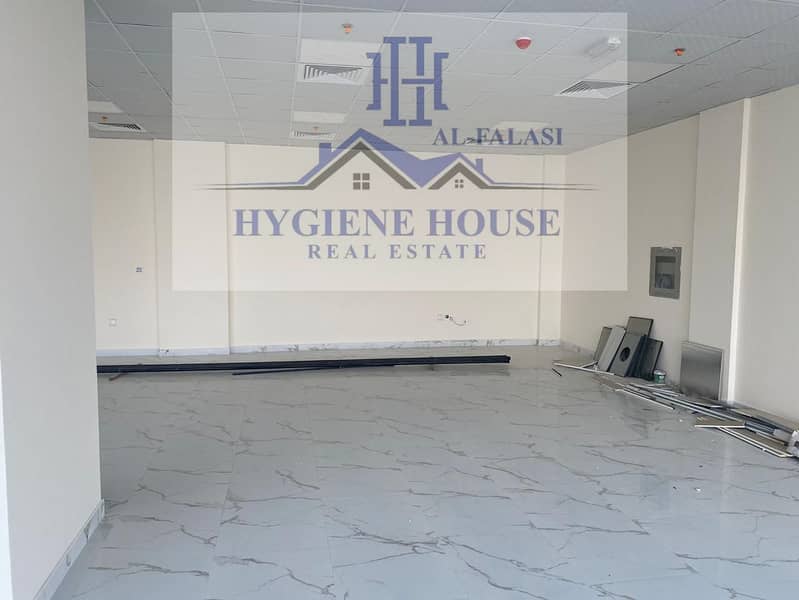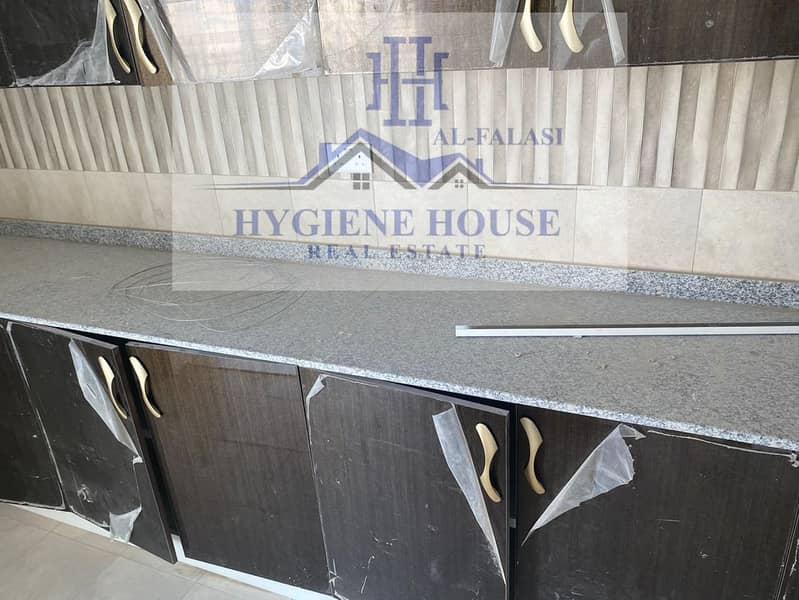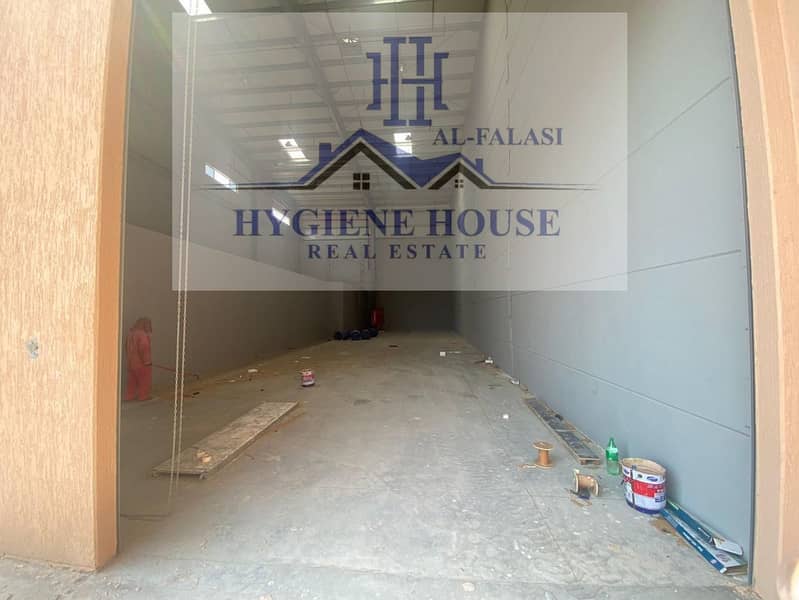



EExclusively great opportunity to invest in Al Quwain, a warehouse complex for sale, with large areas and at a very reasonable price
Distinctive investment opportunity: warehouse complex for sale in Umm Al Quwain!
Are you looking for a profitable investment opportunity? Then, don't miss this great offer!
Location: The complex is strategically located on a main street in Umm Al Quwain, providing easy access and desirable presence.
The total area of the project is 98,424 square feet
The total building area is 89,249 square feet
building erea
The building is ground floor + mezzanine + 2 floors 19884
warehouse
Project description The warehouse building consists of the following divisions
A warehouse with an area of 3394 square meters connected to another floor with an area of 2601 and a large warehouse with an area of 203 square meters. The warehouses include 2 bathrooms, a multi-use room, a guard room that includes a bathroom and a small kitchen. Then there are service rooms consisting of a pump room, the main telephone room, the transformer room, and the main electricity room.
The warehouses have 10 large doors for trucks and have 3 open external warehouses
The internal and external warehouse walls are made of precast concrete, not bricks
The warehouse floors are made of concrete reinforced with mineral fibers, 15 cm thick and at a level level. The ground was leveled using special laser-supported devices.
The height of the warehouses from the sides is (9) meters and from the middle (11) meters. There are no central columns in the warehouses, which gives a large space for movement and storage without obstruction.
Building:
The building consists of (4) floors as follows:
The ground floor consists of two offices, a meeting room, a large showroom, a reception room, and it also contains a guard room and (5) bathrooms.
A preparatory kitchen and an elevator that reaches the mezzanine floor only. It also has a number of (3) stairs, including (1) reaching the mezzanine floor only and (2) as entrances to the rest of the floors. There are also service rooms such as a water meter room, a telephone room, and an electricity room.
The mezzanine floor consists of an open office hall for customization, service rooms, an elevator, (4) bathrooms, and a preparatory kitchen.
Multiple floors, each floor consists of (6) apartments in a studio room system with a kitchen and a bathroom, in addition to (1) apartment consisting of a room, a hall, a kitchen, and a bathroom.
The entire building is equipped with air conditioning
The approved electrical loads for the project are 1,191.22 kW
Fire pump 1250 GPM, supplied and installed by NAFC
For inspection and inquiries, please contact us on the representative number
Are you looking for a profitable investment opportunity? Then, don't miss this great offer!
Location: The complex is strategically located on a main street in Umm Al Quwain, providing easy access and desirable presence.
The total area of the project is 98,424 square feet
The total building area is 89,249 square feet
building erea
The building is ground floor + mezzanine + 2 floors 19884
warehouse
Project description The warehouse building consists of the following divisions
A warehouse with an area of 3394 square meters connected to another floor with an area of 2601 and a large warehouse with an area of 203 square meters. The warehouses include 2 bathrooms, a multi-use room, a guard room that includes a bathroom and a small kitchen. Then there are service rooms consisting of a pump room, the main telephone room, the transformer room, and the main electricity room.
The warehouses have 10 large doors for trucks and have 3 open external warehouses
The internal and external warehouse walls are made of precast concrete, not bricks
The warehouse floors are made of concrete reinforced with mineral fibers, 15 cm thick and at a level level. The ground was leveled using special laser-supported devices.
The height of the warehouses from the sides is (9) meters and from the middle (11) meters. There are no central columns in the warehouses, which gives a large space for movement and storage without obstruction.
Building:
The building consists of (4) floors as follows:
The ground floor consists of two offices, a meeting room, a large showroom, a reception room, and it also contains a guard room and (5) bathrooms.
A preparatory kitchen and an elevator that reaches the mezzanine floor only. It also has a number of (3) stairs, including (1) reaching the mezzanine floor only and (2) as entrances to the rest of the floors. There are also service rooms such as a water meter room, a telephone room, and an electricity room.
The mezzanine floor consists of an open office hall for customization, service rooms, an elevator, (4) bathrooms, and a preparatory kitchen.
Multiple floors, each floor consists of (6) apartments in a studio room system with a kitchen and a bathroom, in addition to (1) apartment consisting of a room, a hall, a kitchen, and a bathroom.
The entire building is equipped with air conditioning
The approved electrical loads for the project are 1,191.22 kW
Fire pump 1250 GPM, supplied and installed by NAFC
For inspection and inquiries, please contact us on the representative number
Property Information
- TypeOther Commercial
- PurposeFor Sale
- Reference no.Bayut - 102742-SOuvwY
- CompletionReady
- Average Rent
- Added on22 June 2024
Features / Amenities
Storage Areas
Waste Disposal
Maintenance Staff
Cleaning Services
+ 7 more amenities
Trends
Mortgage
Location & Nearby
Location
Schools
Restaurants
Hospitals
Parks
This property is no longer available
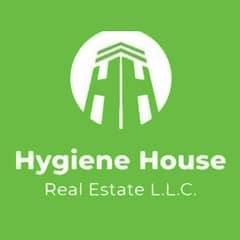
Hygiene House Real Estate
Agent:Ayman

