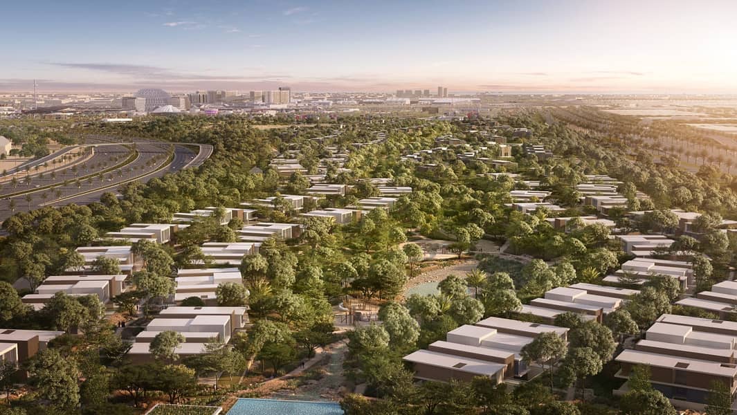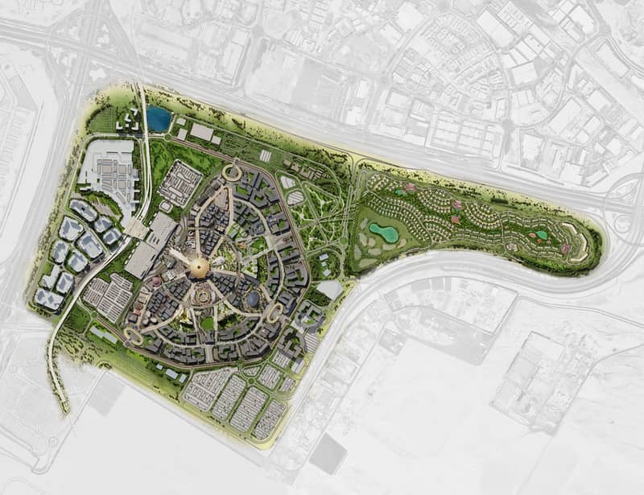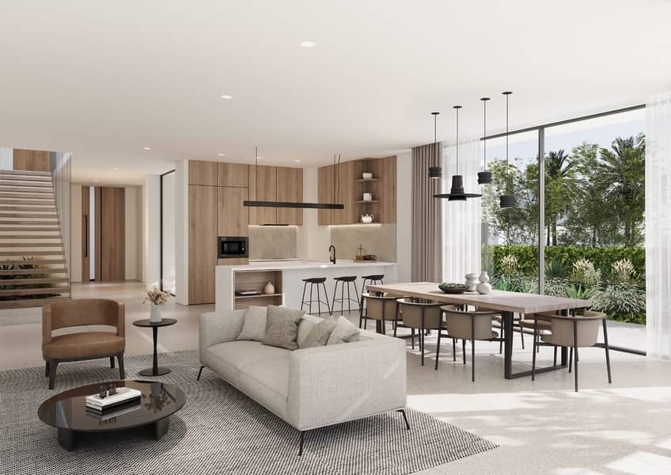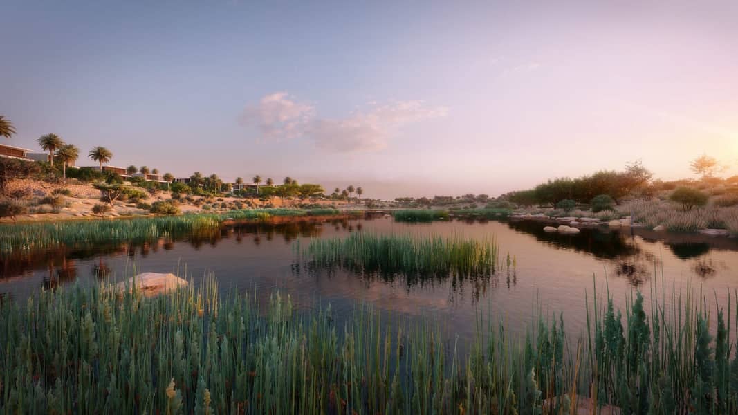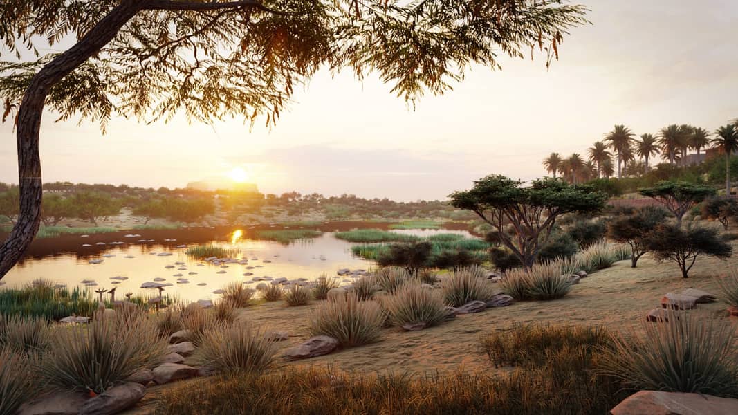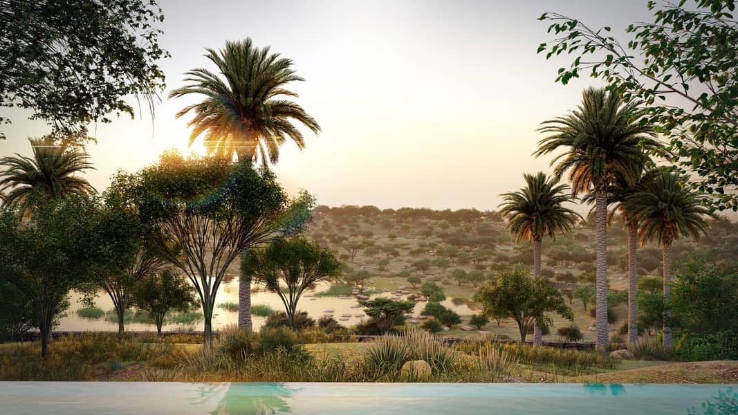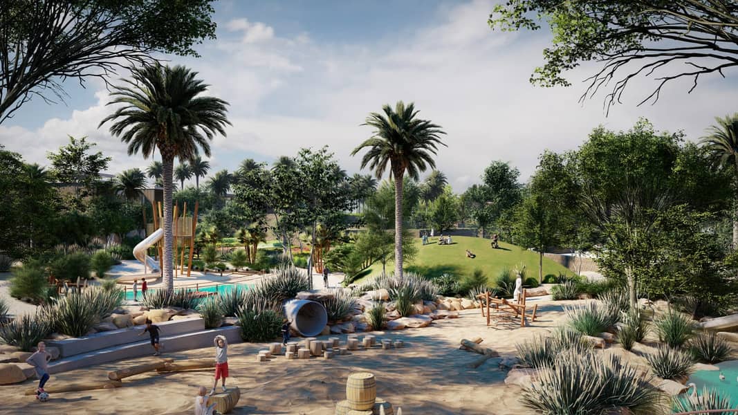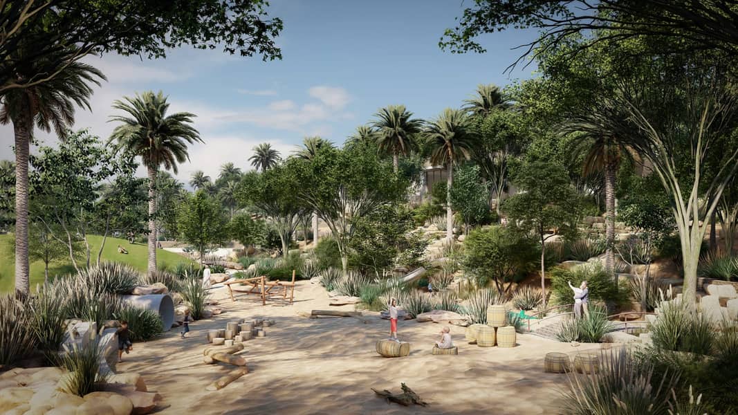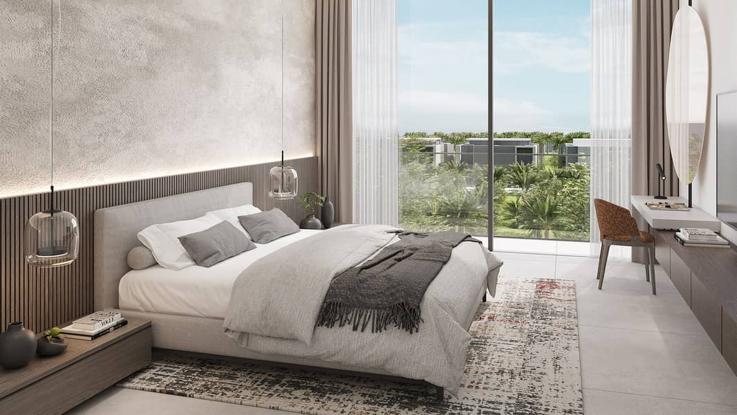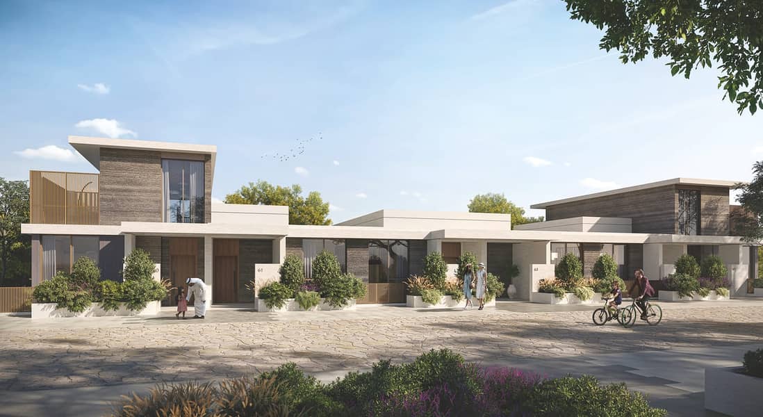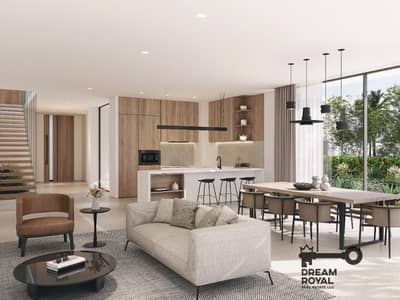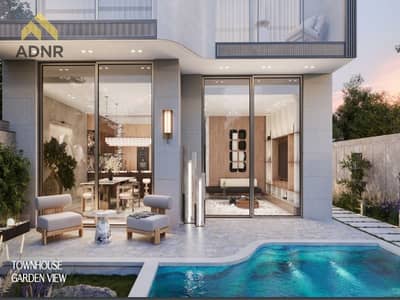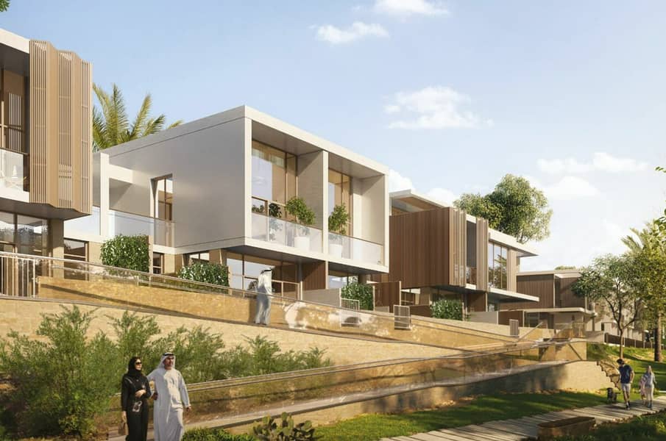
Off-Plan
Floor plans
Map
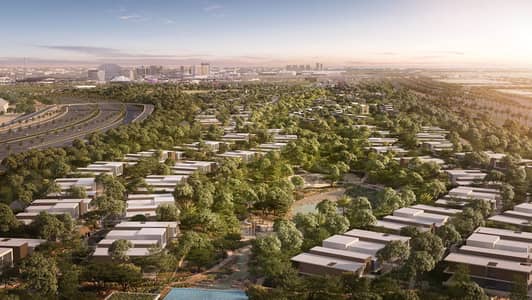
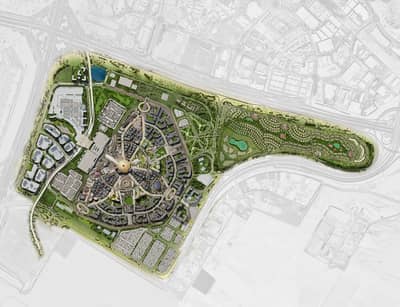
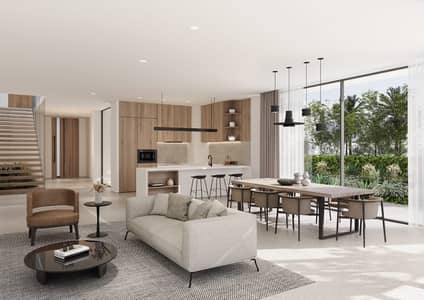
11
Shamsa Townhouses, Expo Valley, Expo City, Dubai
4 Beds
5 Baths
Built-up:3,285 sqftPlot:2,637 sqft
★CORNER UNIT★RESERVE VIEW★
POST handover Payment Plan
50 % During Construction
50% (5% every 6 months)
Post handover for 3 years
Townhouses are located in the Expo City neighborhood, dubbed as the city of the future.
A 30-minute drive from the complex is Dubai Mall, one of the largest shopping and entertainment centers in the world. Dubai Festival City and Ras Al Khor Nature Reserve are just over 30 minutes away. All residences are finished with natural stone and wood. The interior of apartments and townhouses is made in light colors, and the windows offer incredible views of Dubai and its attractions.
Contact now at Iryna Danschke
50 % During Construction
50% (5% every 6 months)
Post handover for 3 years
Townhouses are located in the Expo City neighborhood, dubbed as the city of the future.
A 30-minute drive from the complex is Dubai Mall, one of the largest shopping and entertainment centers in the world. Dubai Festival City and Ras Al Khor Nature Reserve are just over 30 minutes away. All residences are finished with natural stone and wood. The interior of apartments and townhouses is made in light colors, and the windows offer incredible views of Dubai and its attractions.
Contact now at Iryna Danschke
Property Information
- TypeTownhouse
- PurposeFor Sale
- Reference no.Bayut - 103746-kV2yWm
- CompletionOff-Plan
- Added on20 June 2024
- Handover dateQ1 2026
Floor Plans
3D Live
3D Image
2D Image
- Type 1 Floor Lower Ground
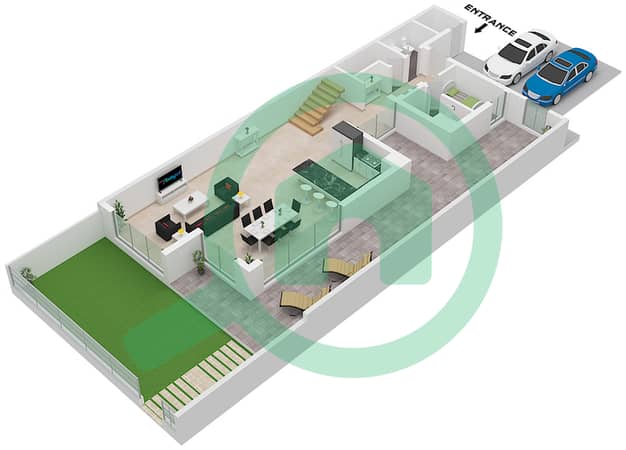
- Type 1 Floor Ground
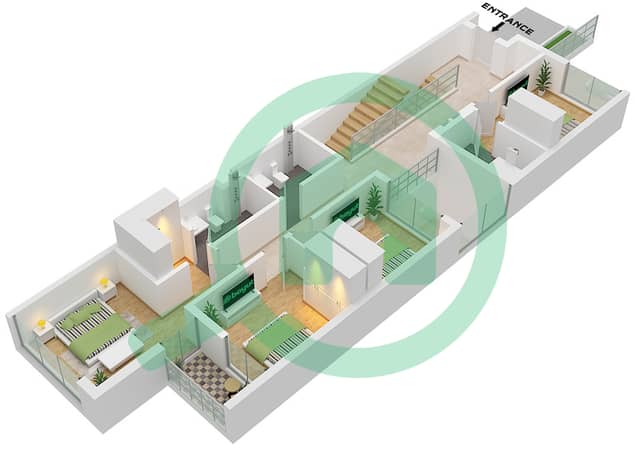
- Type 1 Floor First
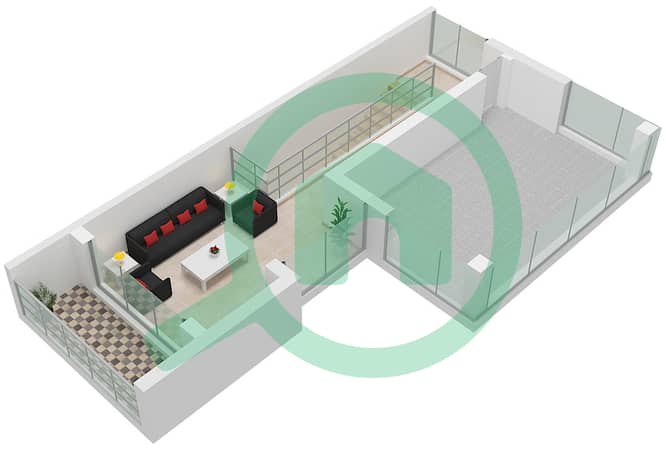
Features / Amenities
Kids Play Area
Lawn or Garden
Barbeque Area
