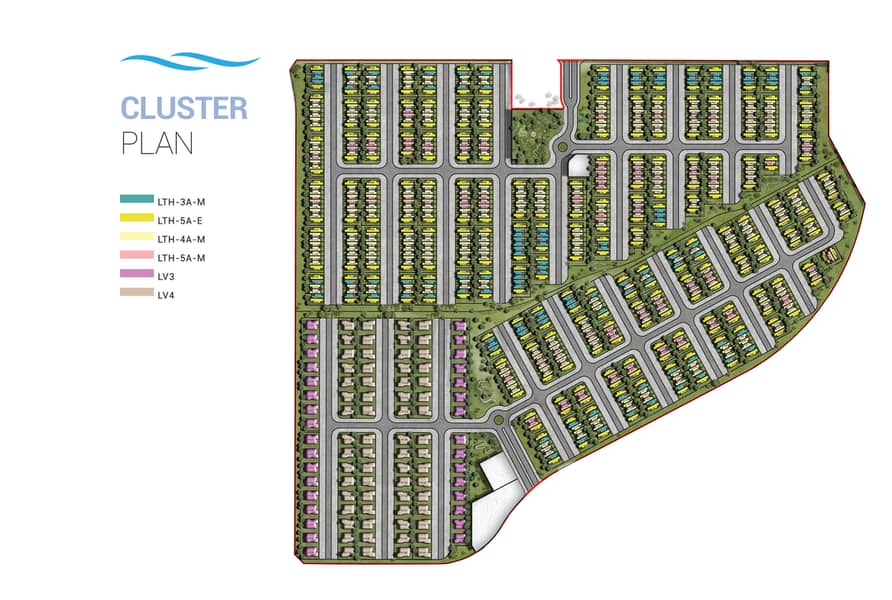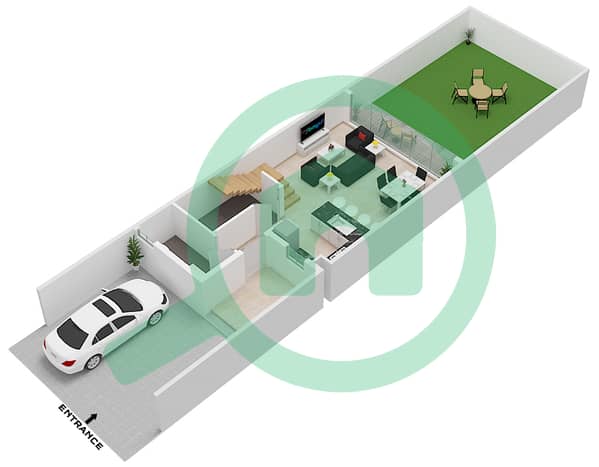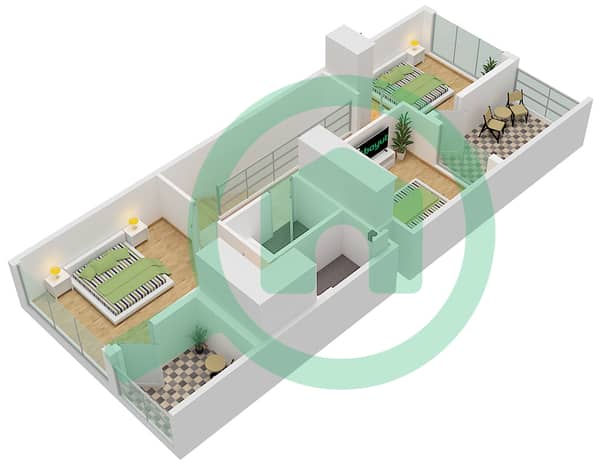
Off-Plan
Floor plans
Map



12
HANDOVER SOON| 30% POST HANDOVER| 3BR|
Damac lagoons
Santorini
3bedroom townhouse
Large living and dining area
Open kitchen
Builtin wardrobes
With balcony
2 car parks
BUA : 2072SQFT
PLOT : 1550SQFT
70% during construction
30% in 2 years post handover
Handover by Q4 2024
Call/whatsapp Display phone number to arrange a viewing
What could be better than 1 million square feet of azure blue lagoons? Making it your home. That's exactly what you can expect at Santorini – plush townhouses and villas featuring white-washed exteriors and blue touches, evoking quintessential Mediterranean motifs and surrounded by the beauty at DAMAC Lagoons.
At Santorini, the homes are strung together by quaint pathways, bicycle tracks and ornamental foliage evoking the awe and wonder of Santorini – Greece, one of the world's most photographed destinations.
Here, thoughtfully designed spaces meet tasteful interiors and expansive outdoor spaces – all just a walk away from the black sand beach.
Santorini
3bedroom townhouse
Large living and dining area
Open kitchen
Builtin wardrobes
With balcony
2 car parks
BUA : 2072SQFT
PLOT : 1550SQFT
70% during construction
30% in 2 years post handover
Handover by Q4 2024
Call/whatsapp Display phone number to arrange a viewing
What could be better than 1 million square feet of azure blue lagoons? Making it your home. That's exactly what you can expect at Santorini – plush townhouses and villas featuring white-washed exteriors and blue touches, evoking quintessential Mediterranean motifs and surrounded by the beauty at DAMAC Lagoons.
At Santorini, the homes are strung together by quaint pathways, bicycle tracks and ornamental foliage evoking the awe and wonder of Santorini – Greece, one of the world's most photographed destinations.
Here, thoughtfully designed spaces meet tasteful interiors and expansive outdoor spaces – all just a walk away from the black sand beach.
Property Information
- TypeTownhouse
- PurposeFor Sale
- Reference no.Bayut - AB-SANT3BR6
- CompletionOff-Plan
- FurnishingUnfurnished
- Added on13 June 2024
- Handover dateQ3 2025
Floor Plans
3D Live
3D Image
2D Image
- Ground Floor
![Ground Floor Ground Floor]()
- First Floor
![First Floor First Floor]()
Features / Amenities
Balcony or Terrace
Shared Kitchen
Parking Spaces: 2
Centrally Air-Conditioned
+ 5 more amenities
Trends
Mortgage
Location & Nearby
Location
Schools
Restaurants
Hospitals
Parks
















