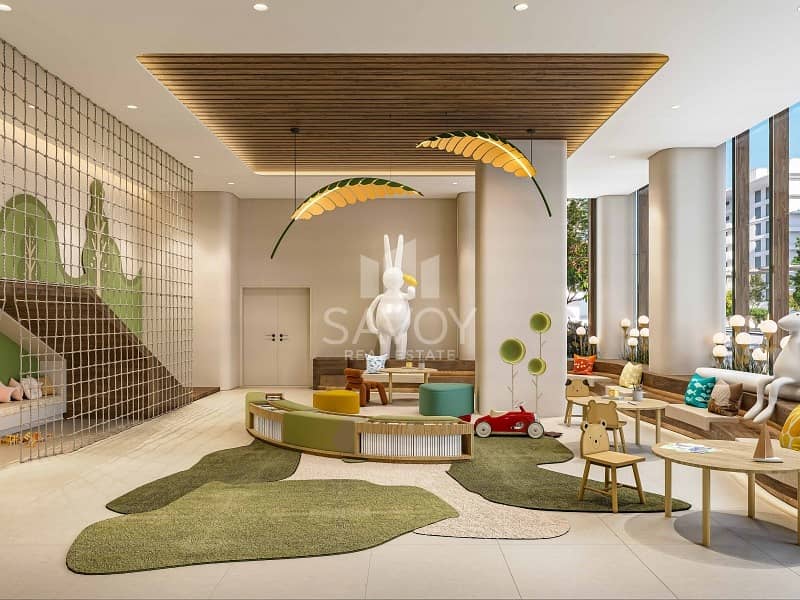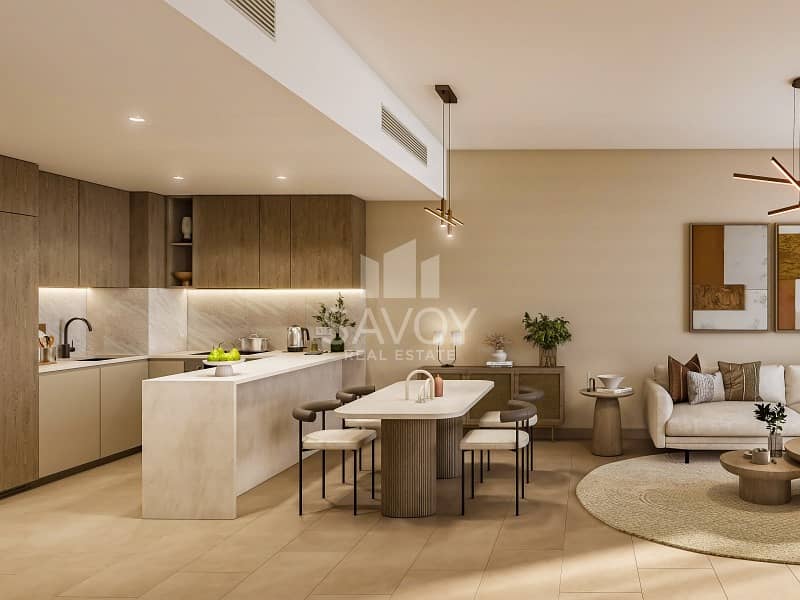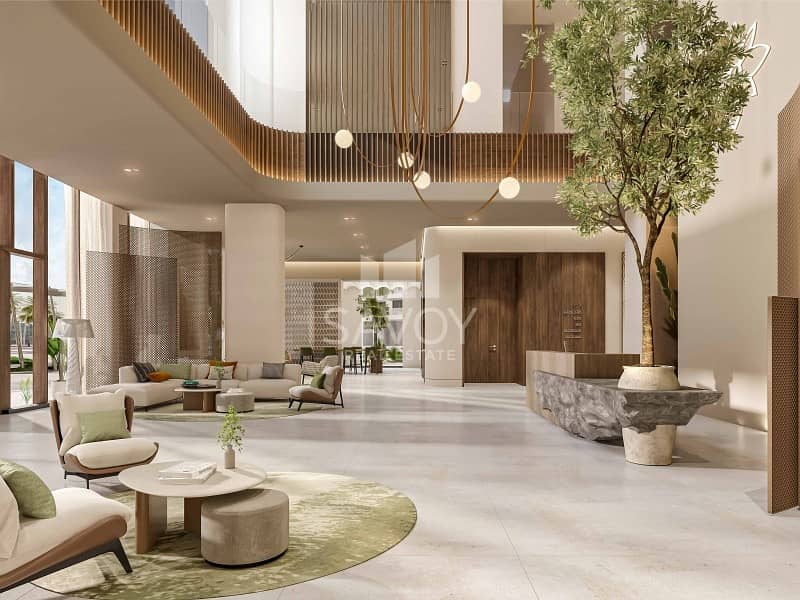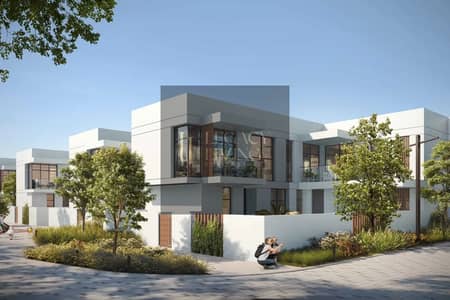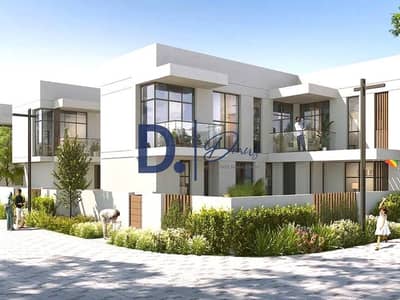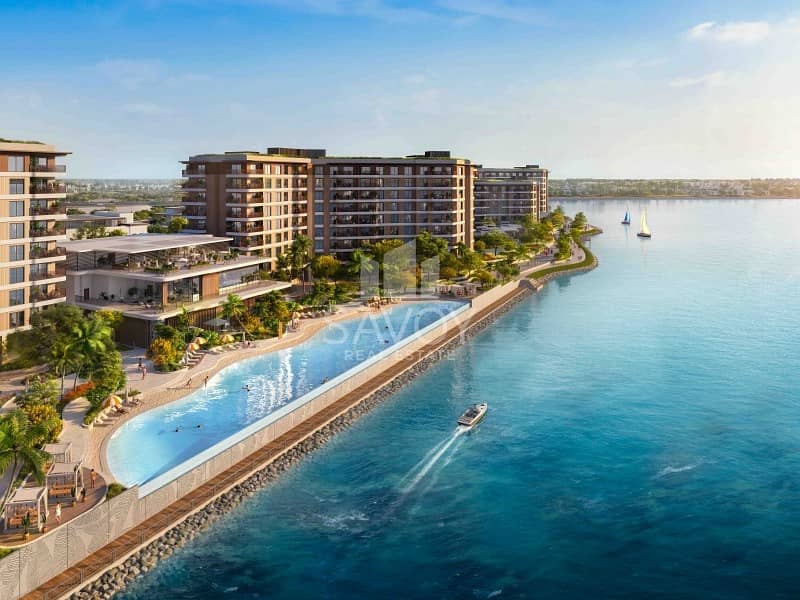
Off-Plan
Floor plans
Map
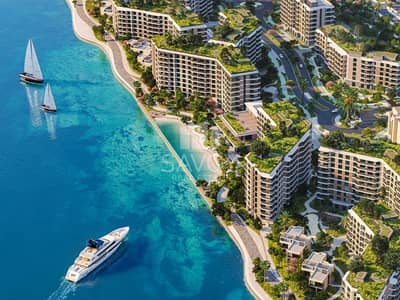
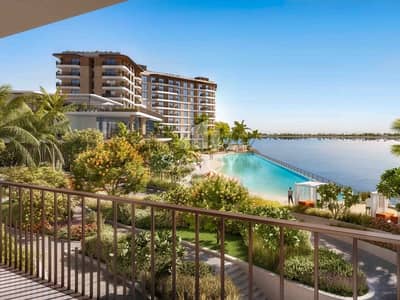
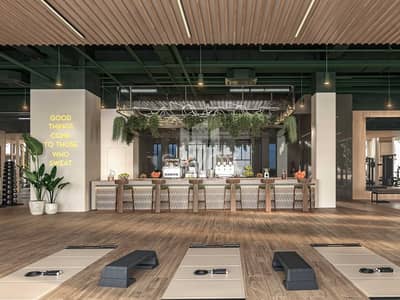
18
ReSale - Full Canal View - High ROI
Gardenia Bay offers a variety of housing options to suit different needs and preferences:
Studio: 43 sqft - 45 sqft
1-Bedroom Apartment: Ranging from 70 to 73 sqft
2-Bedroom Apartment: Ranging from 106 to 132 sqft
3-Bedroom Apartment: Ranging from 145 to 179 sqft
Each unit is meticulously designed with contemporary finishes and high-quality materials, ensuring a luxurious and comfortable living environment for residents.
Sustainable Living and Wellness: A Thoughtful Approach
Gardenia Bay takes a holistic approach to urban design with a strong emphasis on sustainability and wellness. The development's green infrastructure promotes well-being and a healthy lifestyle, with features such as shade maximization, heat minimization, and integrated water features. The 10 km canal front promenade offers a vehicle-minimized environment, creating a serene oasis amidst the bustling city.
Amenities: Elevating the Living Experience
Gardenia Bay offers an array of amenities designed to enhance residents' quality of life:
Clubhouse: A vibrant community hub for socializing and leisure activities.
Coworking Spaces & Outdoor Working Pods: Flexible workspaces for professionals.
Zen Gardens & Aosque Club: Tranquil spaces for relaxation and meditation.
Gymnasium, Cycling Track & Outdoor Sports Courts: State-of-the-art fitness and recreational facilities.
The Future of Gardenia Bay: A Testament to Vision and Innovation
Currently under construction, Gardenia Bay is slated for completion in Q4 2027. Aldar Properties PJSC's remarkable vision for Gardenia Bay emphasizes sustainable living, green infrastructure, and wellness, positioning it as a future-proof investment in the heart of Yas Island. As Aldar Properties PJSC continues to evolve with the urban landscape, Gardenia Bay stands as a testament to their commitment to innovation, sustainability, and excellence.
PROPERTY FEATURES:
-Balcony
-Basement parking
-Built in wardrobes
-Central air conditioning
-Covered parking
-Gymnasium
-Laundry/washing room
-Marble floors
-On high floor
-Pets allowed
-Shared swimming pool
-24 hours Maintenance
Studio: 43 sqft - 45 sqft
1-Bedroom Apartment: Ranging from 70 to 73 sqft
2-Bedroom Apartment: Ranging from 106 to 132 sqft
3-Bedroom Apartment: Ranging from 145 to 179 sqft
Each unit is meticulously designed with contemporary finishes and high-quality materials, ensuring a luxurious and comfortable living environment for residents.
Sustainable Living and Wellness: A Thoughtful Approach
Gardenia Bay takes a holistic approach to urban design with a strong emphasis on sustainability and wellness. The development's green infrastructure promotes well-being and a healthy lifestyle, with features such as shade maximization, heat minimization, and integrated water features. The 10 km canal front promenade offers a vehicle-minimized environment, creating a serene oasis amidst the bustling city.
Amenities: Elevating the Living Experience
Gardenia Bay offers an array of amenities designed to enhance residents' quality of life:
Clubhouse: A vibrant community hub for socializing and leisure activities.
Coworking Spaces & Outdoor Working Pods: Flexible workspaces for professionals.
Zen Gardens & Aosque Club: Tranquil spaces for relaxation and meditation.
Gymnasium, Cycling Track & Outdoor Sports Courts: State-of-the-art fitness and recreational facilities.
The Future of Gardenia Bay: A Testament to Vision and Innovation
Currently under construction, Gardenia Bay is slated for completion in Q4 2027. Aldar Properties PJSC's remarkable vision for Gardenia Bay emphasizes sustainable living, green infrastructure, and wellness, positioning it as a future-proof investment in the heart of Yas Island. As Aldar Properties PJSC continues to evolve with the urban landscape, Gardenia Bay stands as a testament to their commitment to innovation, sustainability, and excellence.
PROPERTY FEATURES:
-Balcony
-Basement parking
-Built in wardrobes
-Central air conditioning
-Covered parking
-Gymnasium
-Laundry/washing room
-Marble floors
-On high floor
-Pets allowed
-Shared swimming pool
-24 hours Maintenance
Property Information
- TypeApartment
- PurposeFor Sale
- Reference no.Bayut - SAVOY-S-2725
- CompletionOff-Plan
- FurnishingUnfurnished
- Added on7 November 2024
- Handover dateQ2 2027
Floor Plans
3D Live
3D Image
2D Image
- Type B Corner
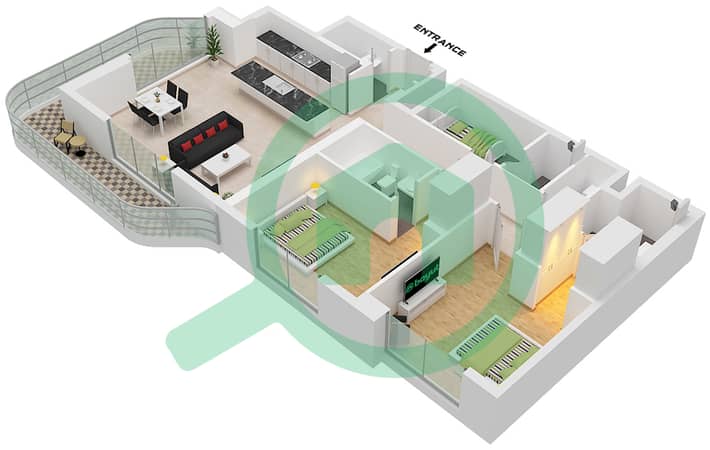
Features / Amenities
Balcony or Terrace
Parking Spaces
Centrally Air-Conditioned
Gym or Health Club
+ 3 more amenities




