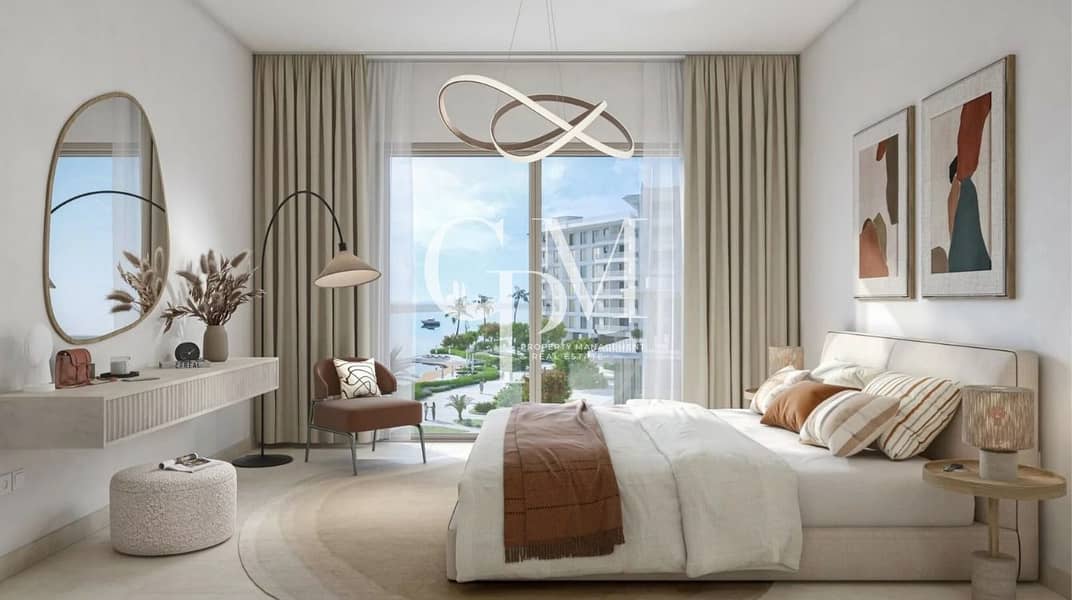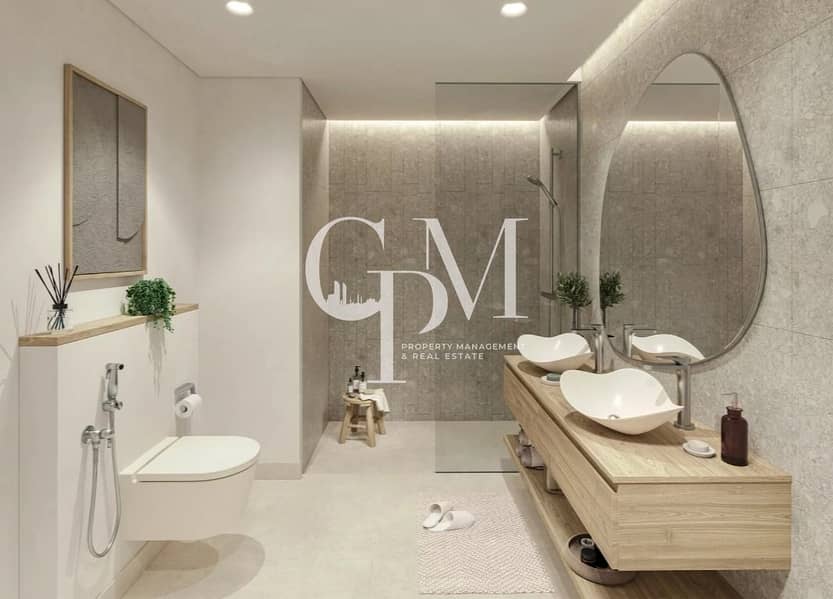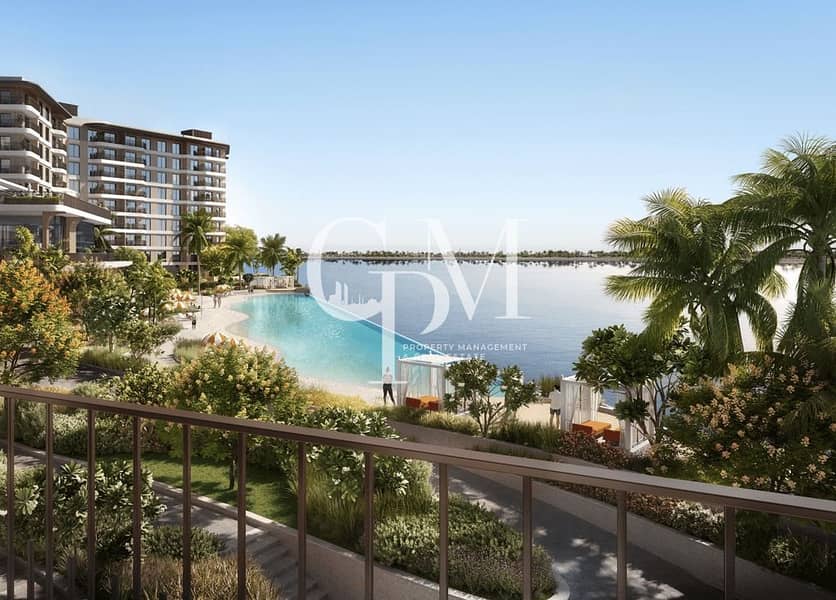
Off-Plan
Floor plans
Map
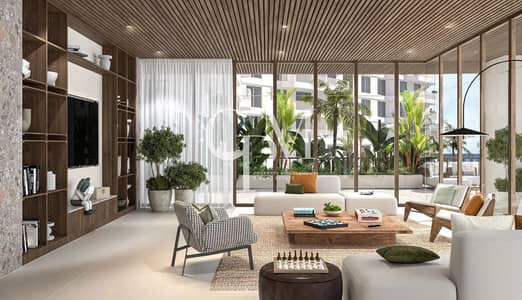
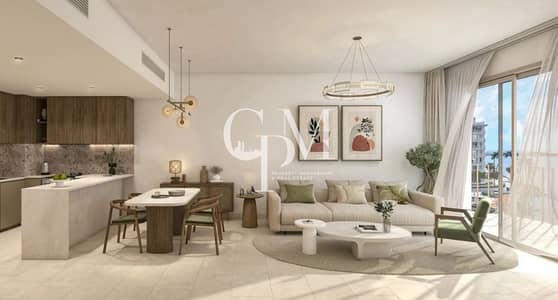
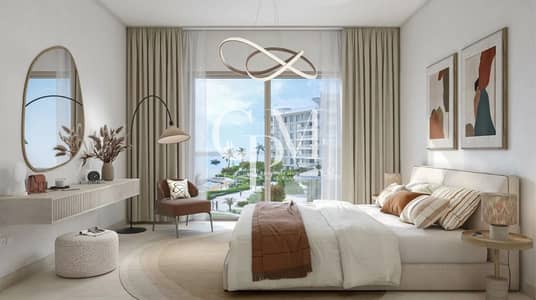
12
Luxurious 2-Bedroom Unit with Green Area Views | Stunning Living
Gardenia Bay is a fresh waterfront venture on Yas Island, crafted by Aldar Properties. It unveils diverse residences, including studios, and 1, 2, and 3-bedroom apartments. This extraordinary project harmoniously blends the allure of nature with the comforts of contemporary city life, nestled within verdant greenery.
Features:
- Family Living Room
- 2 Spacious Bedrooms with Built-in Wardrobes
- Well Maintained Open Kitchen
- Guest's Washroom
- Allocated parking space
Sustainability Features:
-Use Of Sustainable Materials In The Construction Process
-Reduced Carbon Emissions
-Sustainable Design, Including Green Building Technology
-Ensuring a Positive Impact On The Local Supply Chain
-Use Of Low-flow Fixtures
-Customer Wellbeing Strategies Implementation
Facilities & Amenities at Gardenia Bay:
-Beach & Beach Club
-Swimming Pools
-Direct Access To Gate Park
-Co-Working Spaces
-Meeting Rooms
-Yoga Pods
-Cafes & Restaurants
-Shared Dining & Entertaining Spaces
-Dog Park
-Fitness Trail
Contact our agent to learn more information!
CONRAD Real Estate LLC.
Features:
- Family Living Room
- 2 Spacious Bedrooms with Built-in Wardrobes
- Well Maintained Open Kitchen
- Guest's Washroom
- Allocated parking space
Sustainability Features:
-Use Of Sustainable Materials In The Construction Process
-Reduced Carbon Emissions
-Sustainable Design, Including Green Building Technology
-Ensuring a Positive Impact On The Local Supply Chain
-Use Of Low-flow Fixtures
-Customer Wellbeing Strategies Implementation
Facilities & Amenities at Gardenia Bay:
-Beach & Beach Club
-Swimming Pools
-Direct Access To Gate Park
-Co-Working Spaces
-Meeting Rooms
-Yoga Pods
-Cafes & Restaurants
-Shared Dining & Entertaining Spaces
-Dog Park
-Fitness Trail
Contact our agent to learn more information!
CONRAD Real Estate LLC.
Property Information
- TypeApartment
- PurposeFor Sale
- Reference no.Bayut - 54466
- CompletionOff-Plan
- FurnishingUnfurnished
- Added on18 April 2025
- Handover dateQ2 2027
Floor Plans
3D Live
3D Image
2D Image
- Type A Middle
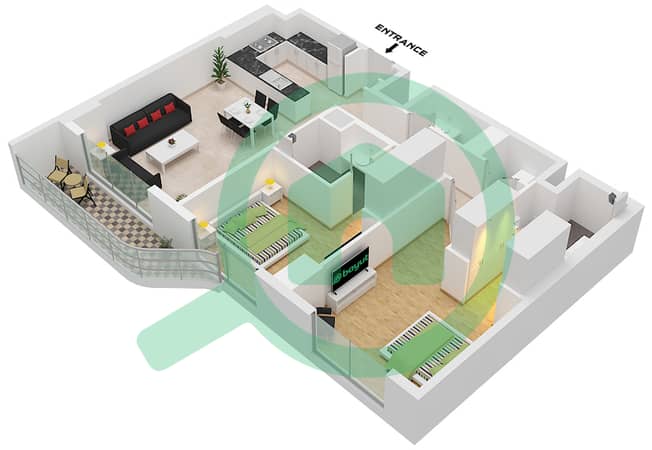
Features / Amenities
Swimming Pool
Lobby in Building
Gym or Health Club
Kids Play Area
+ 3 more amenities


