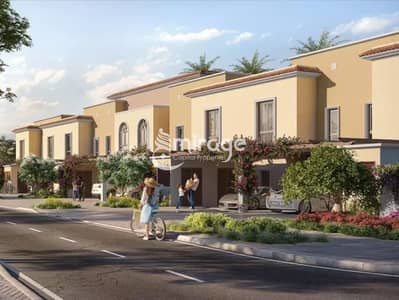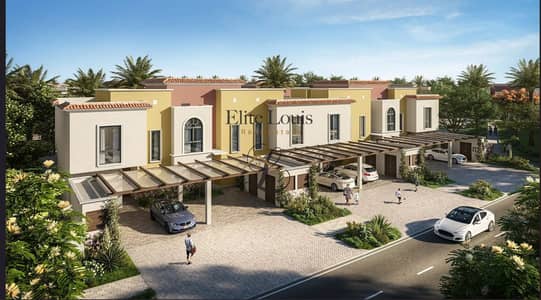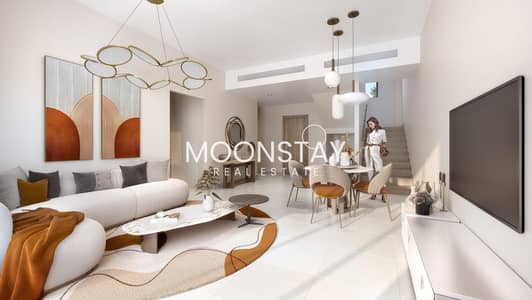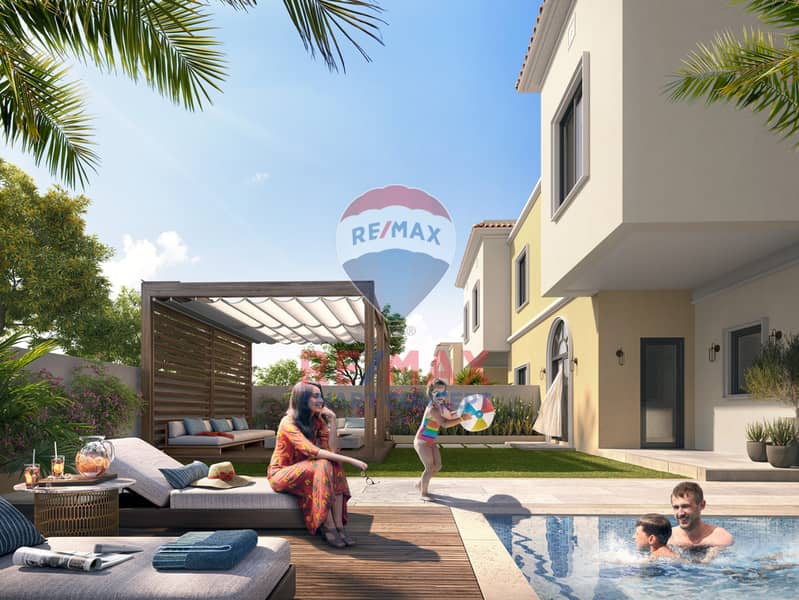
Off-Plan
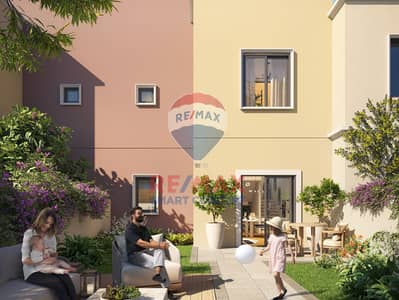
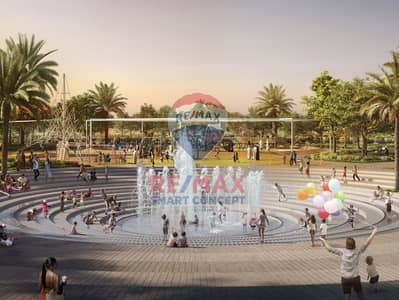
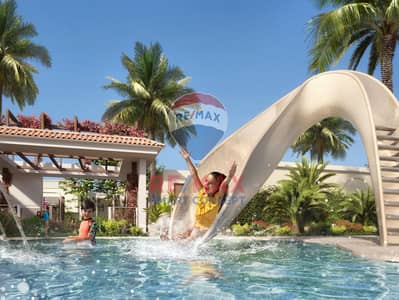
14
Modern 4-Bedroom Villa Single Row | Yas Park Gate
Re/Max Smart Concept is thrilled to offer this spacious 4-bedroom villa in Yas Park Gate, a vibrant community designed for modern and comfortable living.
Why Choose Yas Park Gate?
Located on Yas Island, Yas Park Gate offers a serene yet connected lifestyle with access to world-class amenities, green spaces, and top entertainment destinations.
Villa Features:
4 Spacious Bedrooms
Single Row - Mid Unit
Open & Bright Living & Dining Area
Modern Open Kitchen with High-Quality Finishes
Built-in Wardrobes & Ample Storage Space
Private Garden & Covered Parking
Financial Details:
Selling Price: AED 4,025,600
Payment Plan: 60/40
Total Area: 232.77 SQM
Community Amenities:
Gated Community with 24/7 Security
Swimming Pools & Gym Facilities
Beautiful Landscaped Parks & Walking Trails
Play Areas for Kids & Community Spaces
Retail & Dining Options Nearby
Contact Us Today!
Phone: |
Office: Al Faheem Building, Next to Toyota Showroom, Airport Road, Office 302
Toll-Free:
Don’t miss this fantastic investment opportunity! Book your viewing today!
Why Choose Yas Park Gate?
Located on Yas Island, Yas Park Gate offers a serene yet connected lifestyle with access to world-class amenities, green spaces, and top entertainment destinations.
Villa Features:
4 Spacious Bedrooms
Single Row - Mid Unit
Open & Bright Living & Dining Area
Modern Open Kitchen with High-Quality Finishes
Built-in Wardrobes & Ample Storage Space
Private Garden & Covered Parking
Financial Details:
Selling Price: AED 4,025,600
Payment Plan: 60/40
Total Area: 232.77 SQM
Community Amenities:
Gated Community with 24/7 Security
Swimming Pools & Gym Facilities
Beautiful Landscaped Parks & Walking Trails
Play Areas for Kids & Community Spaces
Retail & Dining Options Nearby
Contact Us Today!
Phone: |
Office: Al Faheem Building, Next to Toyota Showroom, Airport Road, Office 302
Toll-Free:
Don’t miss this fantastic investment opportunity! Book your viewing today!
Property Information
- TypeVilla
- PurposeFor Sale
- Reference no.Bayut - COM-S-68388
- CompletionOff-Plan
- FurnishingUnfurnished
- Added on21 March 2025
- Handover dateQ1 2026
Features / Amenities
Balcony or Terrace
Maids Room
Swimming Pool
Centrally Air-Conditioned
+ 6 more amenities














