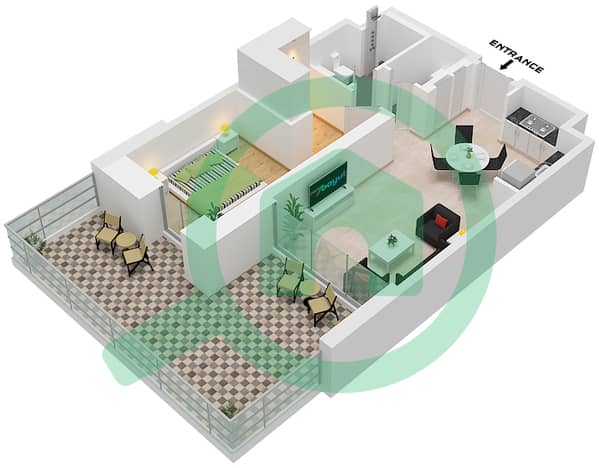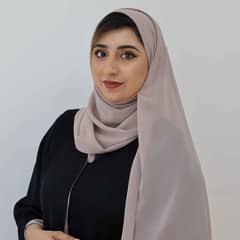
on
Off-Plan|
Initial Sale
Floor plans
Map



14
HEART OF CITY l MORDERN LIVING l PRIME LOCATION
Parkside Views offers a variety of meticulously designed floor plans of 1, 2, 3 bedroom apartments, 3 bedroom duplexes and 3 bedroom townhouses to suit your preferences and needs. From cosy units to spacious bedroom apartments, each layout maximizes space and natural light.
Each unit is designed with impeccable finishes, laced with the finest materials and interiors with meticulous attention to details. The overall aesthetic provides residents a peaceful serene retreat with awe-inspiring views of the lush landscapes, making every moment an absolute pleasure.
Unit Details:
- Park View
- Kitchen: Open and Fully Fitted
- Bathrooms: 1
- Built up Area: 982 square feet
- Unfurnished
Features:
- Balcony
- Basement parking
- Broadband ready
- Built in wardrobes
- BBQ area
- Central air conditioning
- Covered parking
- Gymnasium
- View of Landmark
- Shared swimming pool
- Lounge and Kid's Pool
Dubai Hills Estate is a fully integrated community with luscious, landscaped greens and pristine fairways with an iconic backdrop of the Burj Khalifa and the Dubai skyline
FOR MORE INFORMATION CALL FATHMA AKBAT
Each unit is designed with impeccable finishes, laced with the finest materials and interiors with meticulous attention to details. The overall aesthetic provides residents a peaceful serene retreat with awe-inspiring views of the lush landscapes, making every moment an absolute pleasure.
Unit Details:
- Park View
- Kitchen: Open and Fully Fitted
- Bathrooms: 1
- Built up Area: 982 square feet
- Unfurnished
Features:
- Balcony
- Basement parking
- Broadband ready
- Built in wardrobes
- BBQ area
- Central air conditioning
- Covered parking
- Gymnasium
- View of Landmark
- Shared swimming pool
- Lounge and Kid's Pool
Dubai Hills Estate is a fully integrated community with luscious, landscaped greens and pristine fairways with an iconic backdrop of the Burj Khalifa and the Dubai skyline
FOR MORE INFORMATION CALL FATHMA AKBAT
Property Information
- TypeApartment
- PurposeFor Sale
- Reference no.Bayut - fak10696-e6uh0t
- CompletionOff-Plan
- FurnishingUnfurnished
- TruCheck™ on25 May 2024
- Added on25 May 2024
- Handover dateQ3 2027
Floor Plans
3D Live
3D Image
2D Image
- Type 2 Unit 2-4 Floor Ground

Features / Amenities
Balcony or Terrace
Maids Room
Swimming Pool
Jacuzzi
+ 35 more amenities
Trends
Mortgage

TruBroker™
No reviews
Write a review















