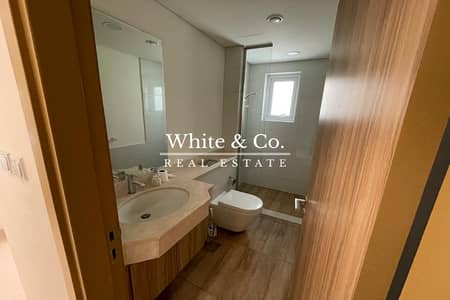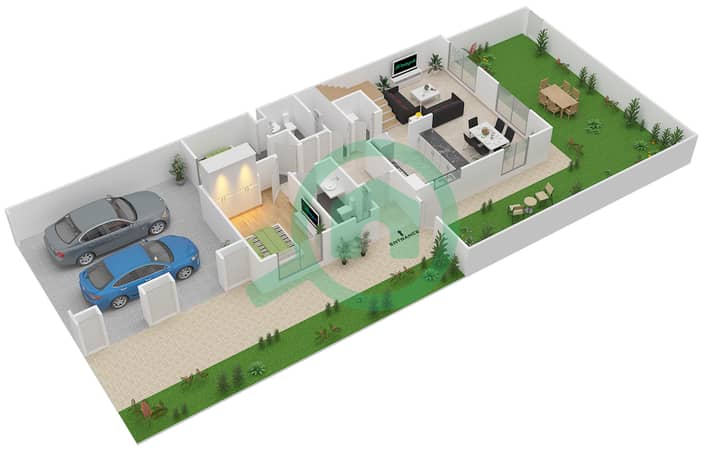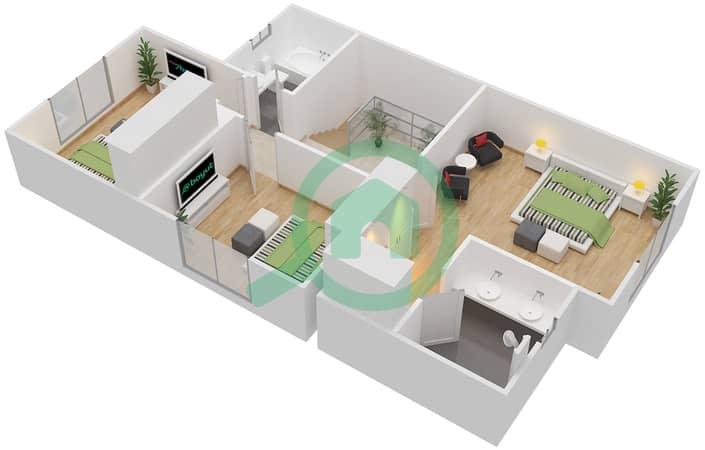
Floor plans
Map



15
Single Row | Near Pool and Park | Landscaped
Lewis from White and Co. Real Estate is exceptionally proud to bring to the market this incredible 4-bedroom +Maid townhouse in Amaranta, Villanova, Dubai Land.
Townhouse Specifications:
- Corner unit
- Single row
- Near Pool & Park
- BUA: 2,213 sq ft.
- PLOT: 2,567.73 sq ft.
- 4 Bedrooms +Maids Room
- 4 Bathrooms
- Near to pool & park
- 2 Covered parking spaces
- Landscaped garden
- Open-plan living
- Modern finishing
- Master Bedroom with en-suite
- Fitted wardrobes through-out
- Lot's of natural light
- Spacious rooms
- Unfurnished
- Vacant
Amaranta is a family-friendly neighborhood that promotes family values as seen in every facility such as family & kids play areas, vast greenery, and sports facilities, all combined in a serene and colorful atmosphere. It lays between Emirates Road and Sheikh Zayed Bin Hamdan Al Nahyan Street, a premium location grants an easy access the rest of Dubai.
For all other details please contact:
Broker: Lewis Scholfield
Email: lewis.
Mobile:
Townhouse Specifications:
- Corner unit
- Single row
- Near Pool & Park
- BUA: 2,213 sq ft.
- PLOT: 2,567.73 sq ft.
- 4 Bedrooms +Maids Room
- 4 Bathrooms
- Near to pool & park
- 2 Covered parking spaces
- Landscaped garden
- Open-plan living
- Modern finishing
- Master Bedroom with en-suite
- Fitted wardrobes through-out
- Lot's of natural light
- Spacious rooms
- Unfurnished
- Vacant
Amaranta is a family-friendly neighborhood that promotes family values as seen in every facility such as family & kids play areas, vast greenery, and sports facilities, all combined in a serene and colorful atmosphere. It lays between Emirates Road and Sheikh Zayed Bin Hamdan Al Nahyan Street, a premium location grants an easy access the rest of Dubai.
For all other details please contact:
Broker: Lewis Scholfield
Email: lewis.
Mobile:
Property Information
- TypeTownhouse
- PurposeFor Sale
- Reference no.Bayut - RL-81123
- CompletionReady
- FurnishingUnfurnished
- Average Rent
- Added on17 May 2024
Floor Plans
3D Live
3D Image
2D Image
- Ground Floor
![Ground Floor Ground Floor]()
- First Floor
![First Floor First Floor]()



















