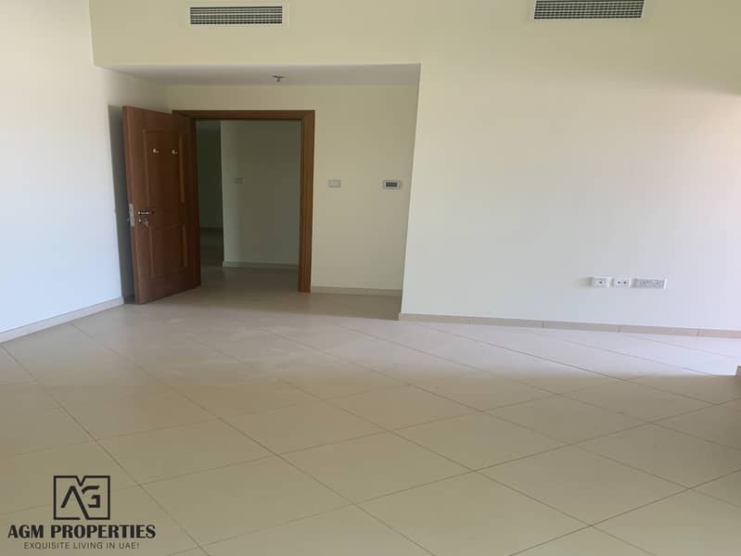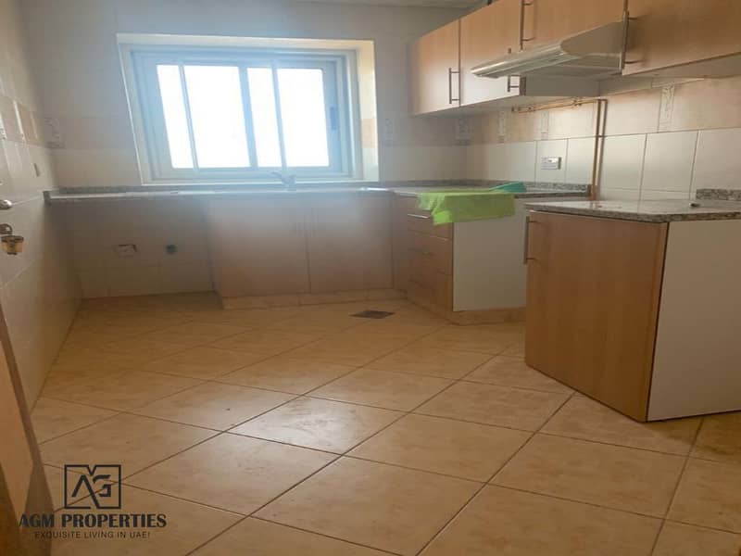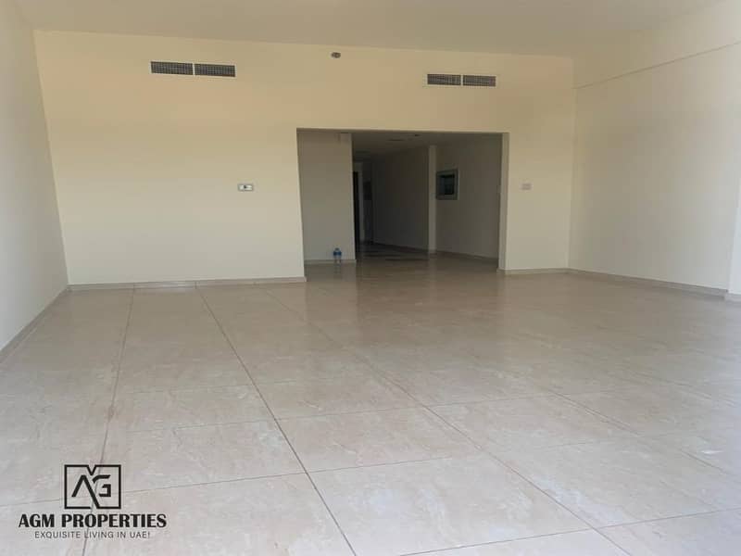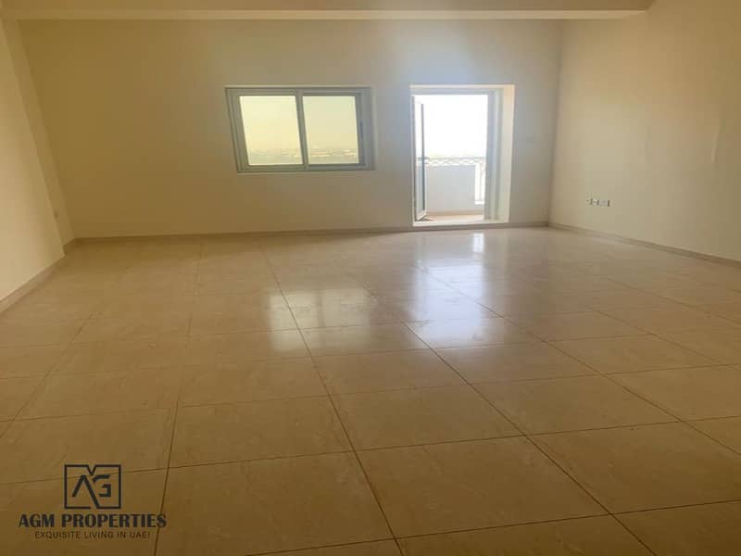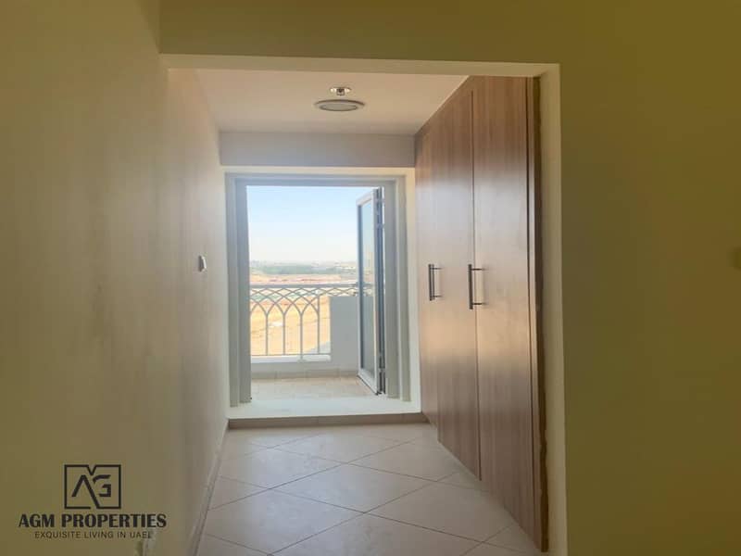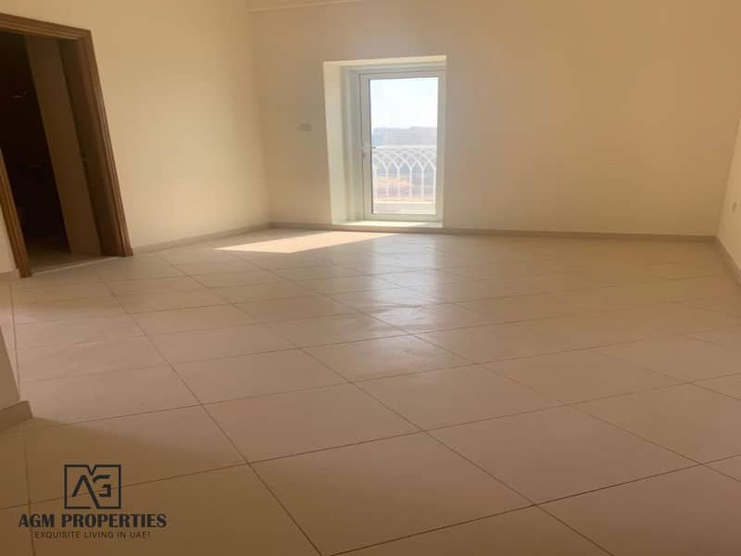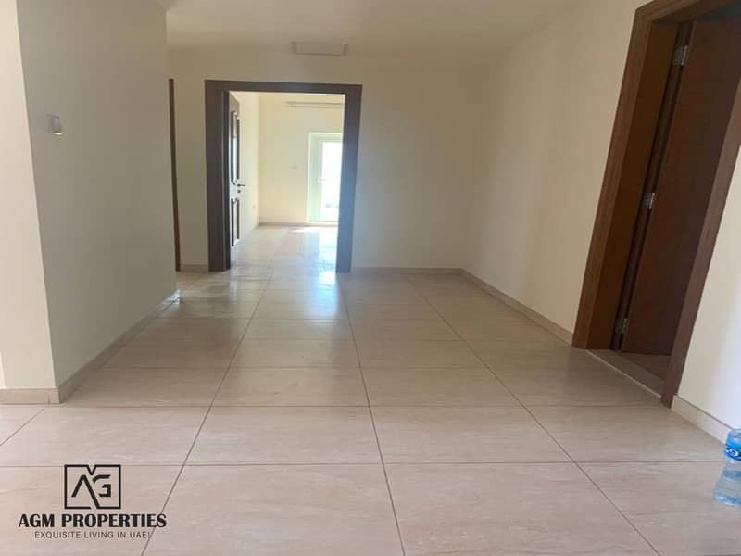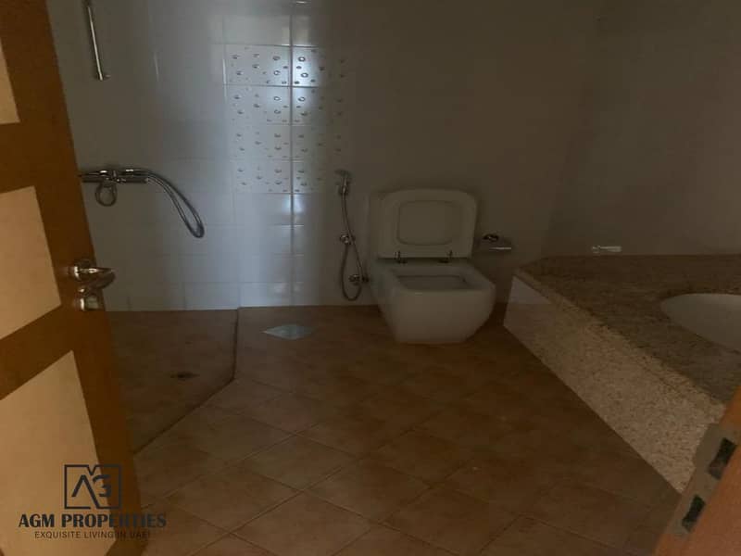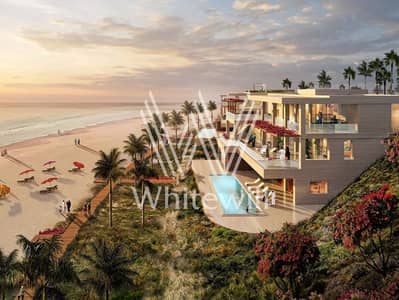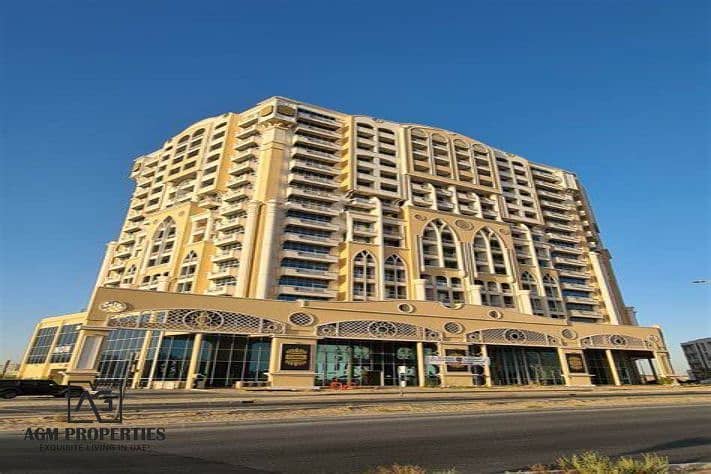
Floor plans
Map
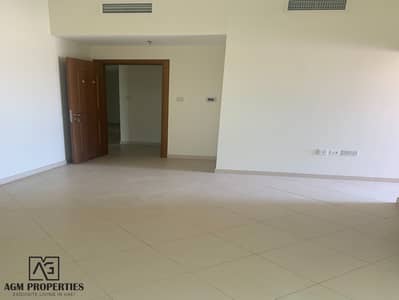
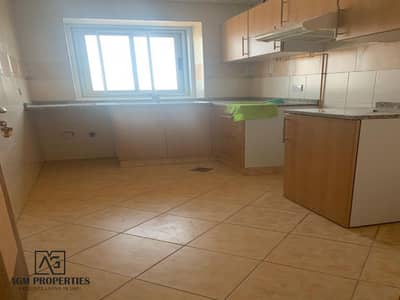
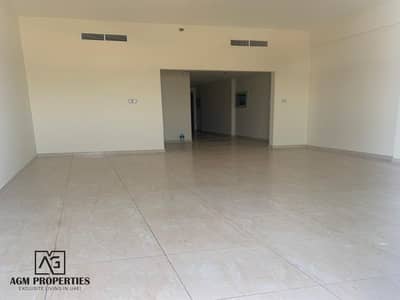
9
Est. Payment AED 4.2K/mo
Get Pre-Approved
Ajmal Sarah Tower, Dubai Land Residence Complex, Dubai
2 Beds
2 Baths
1,345 sqft
Rented | Large Unit | High floor
Dubai Residence Complex has a fully completed road network allowing quick access to Dubai's major highways. The apartment has a modern design and is located close to several amenities including restaurants, shopping malls, and parks.
HIGHLIGHTS:
-Size: 1345 SQFT
- 2 Bedroom
- 2 Bathroom
- Closed Kitchen
- Balcony
- Built in wardrobe
FACILITIES & AMENITIES:
-Kids Play Area
-Gym or Health Club
-Swimming Pool
-Balcony or Terrace
-Lobby in Building
-Service Elevators
-Reception/Waiting Room
-Security Staff
-CCTV Security
-Centrally Air-Conditioned
-Central Heating
-Prime location
-Ease to public transport
The Ajmal Sarah Tower is a landmark project designed to deliver the finest luxury elements to discerning residents, features lavishly integrated community facilities.
HIGHLIGHTS:
-Size: 1345 SQFT
- 2 Bedroom
- 2 Bathroom
- Closed Kitchen
- Balcony
- Built in wardrobe
FACILITIES & AMENITIES:
-Kids Play Area
-Gym or Health Club
-Swimming Pool
-Balcony or Terrace
-Lobby in Building
-Service Elevators
-Reception/Waiting Room
-Security Staff
-CCTV Security
-Centrally Air-Conditioned
-Central Heating
-Prime location
-Ease to public transport
The Ajmal Sarah Tower is a landmark project designed to deliver the finest luxury elements to discerning residents, features lavishly integrated community facilities.
Property Information
- TypeApartment
- PurposeFor Sale
- Reference no.Bayut - BK-2BR-AS
- CompletionReady
- FurnishingUnfurnished
- Average Rent
- Added on3 April 2025
Floor Plans
3D Live
3D Image
2D Image
- Unit 10 Floor 3 Unit 11 Floor 4-16

Features / Amenities
Swimming Pool
Lobby in Building
Gym or Health Club
Kids Play Area
