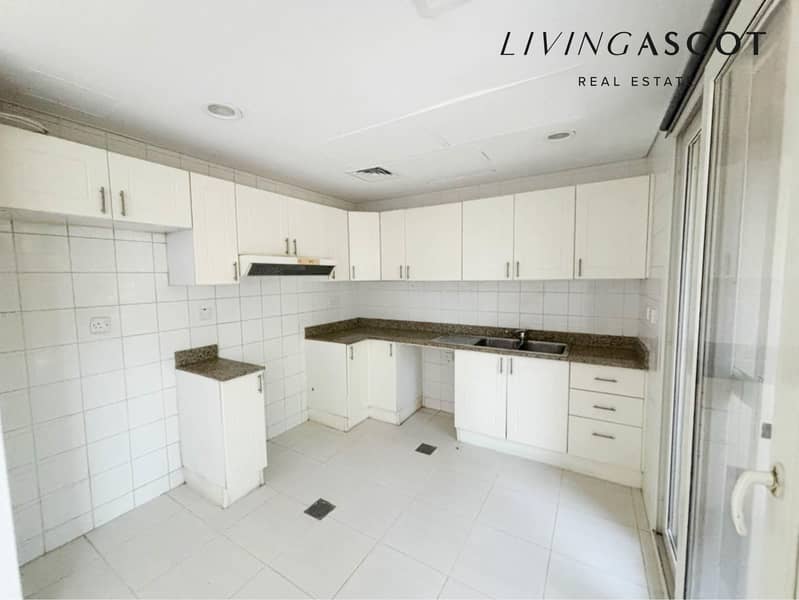



Close to Park | Vacant | Back to Back
Living Ascot Real Estate is proud to showcase this in-demand 3 bedroom villa in Springs. This property has a built-up area of 2456 sqft.
The ground floor consists of a study, large kitchen, spacious living/dining areas and a bathroom. Upstairs has three bedrooms, one with balcony views of the garden and community. The garden is well maintained, with a generously sized patio area.
The Springs is a prime location, with several high-ranking schools, shops, restaurants and medical centers nearby. There is also a community pool, park and barbeque area in close proximity to the property.
Vacant now
Type 3M
Well Maintained
BUA: 2258 sqft.
Study
Landscaped garden
Very close to community park
Close to schools, the Springs Souk and Mediclinic
Close to JLT and the Marina
Get in touch with Heather today to arrange a viewing on
H. C
The ground floor consists of a study, large kitchen, spacious living/dining areas and a bathroom. Upstairs has three bedrooms, one with balcony views of the garden and community. The garden is well maintained, with a generously sized patio area.
The Springs is a prime location, with several high-ranking schools, shops, restaurants and medical centers nearby. There is also a community pool, park and barbeque area in close proximity to the property.
Vacant now
Type 3M
Well Maintained
BUA: 2258 sqft.
Study
Landscaped garden
Very close to community park
Close to schools, the Springs Souk and Mediclinic
Close to JLT and the Marina
Get in touch with Heather today to arrange a viewing on
H. C
Property Information
- TypeVilla
- PurposeFor Rent
- Reference no.Bayut - VI28448L
- Added on9 May 2024
Features / Amenities
Balcony or Terrace
Pets Allowed
Trends
This property is no longer available

Lilly Gabriel
No reviews
Write a review

















