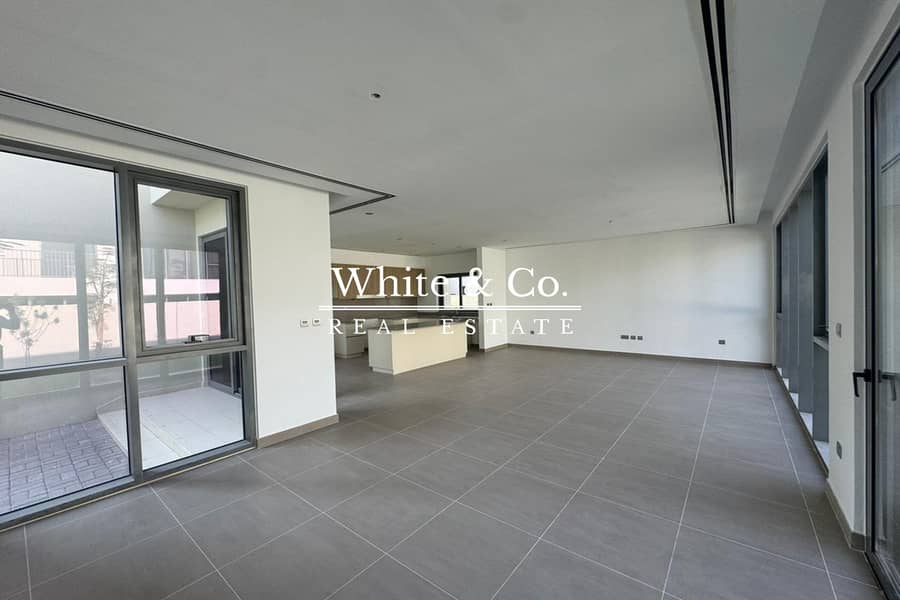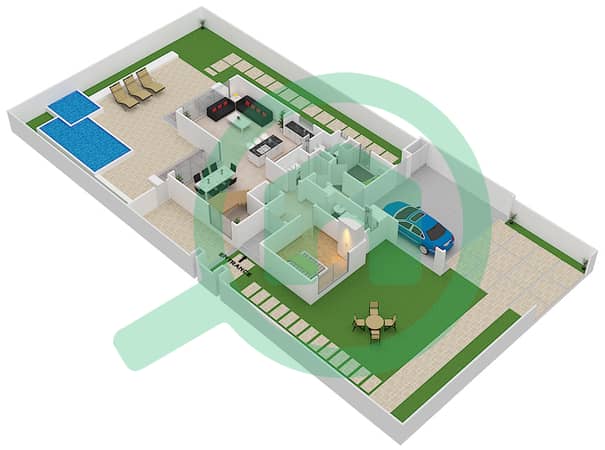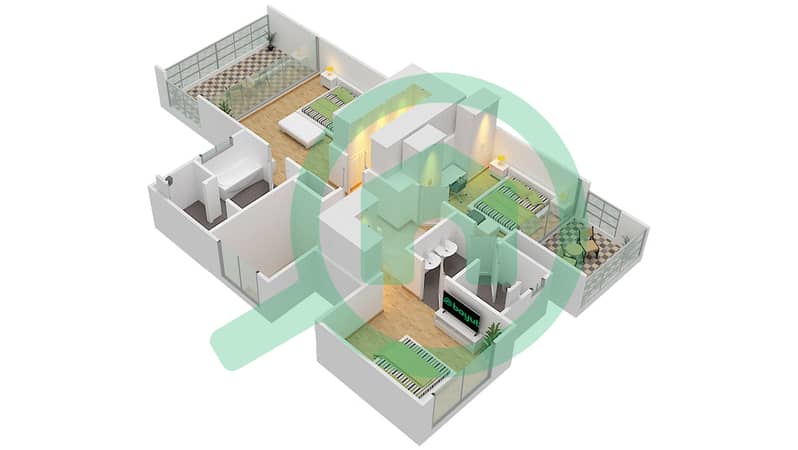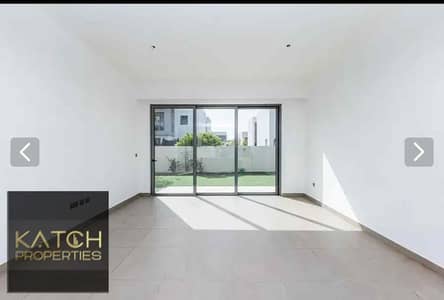
Floor plans
Map



10
Spacious | Chiller free | Available Now
White and Co Real Estate are delighted to bring to the market this stunning 4-bedroom townhouse in Sidra 2 - Dubai Hills Estate.
Property Details:
- WHITE GOODS
- 4 Bedroom + Maids
- Open Kitchen
- Living Room
- Dining Area
- Large Bedrooms
- BUA 4509
Stunning quality and layout make this a perfect family home. Incorporating a modern open plan lounge, kitchen, and dining area with floor-to-ceiling windows letting in natural sunlight and patio doors leading to the secluded, walled rear garden. The ground floor also offers a guest bedroom with a private bathroom and a separate maid’s room. The large master bedroom has a separate dressing area, en-suite bathroom with bath, individual double-sized shower, and his and hers washbasins.
Dubai Hills Estate is a unique blend of elegantly-planned neighborhoods centered around a magnificent 18-hole championship golf course. As the largest development of its kind in the region, it's an exciting new way to live in a city within a city.
For more information contact Jamal
Property Details:
- WHITE GOODS
- 4 Bedroom + Maids
- Open Kitchen
- Living Room
- Dining Area
- Large Bedrooms
- BUA 4509
Stunning quality and layout make this a perfect family home. Incorporating a modern open plan lounge, kitchen, and dining area with floor-to-ceiling windows letting in natural sunlight and patio doors leading to the secluded, walled rear garden. The ground floor also offers a guest bedroom with a private bathroom and a separate maid’s room. The large master bedroom has a separate dressing area, en-suite bathroom with bath, individual double-sized shower, and his and hers washbasins.
Dubai Hills Estate is a unique blend of elegantly-planned neighborhoods centered around a magnificent 18-hole championship golf course. As the largest development of its kind in the region, it's an exciting new way to live in a city within a city.
For more information contact Jamal
Property Information
- TypeVilla
- PurposeFor Rent
- Reference no.Bayut - RL-72684
- FurnishingUnfurnished
- Added on23 November 2024
Floor Plans
3D Live
3D Image
2D Image
- Ground Floor
![Ground Floor Ground Floor]()
- First Floor
![First Floor First Floor]()
Features / Amenities
Balcony or Terrace
Centrally Air-Conditioned
Trends















