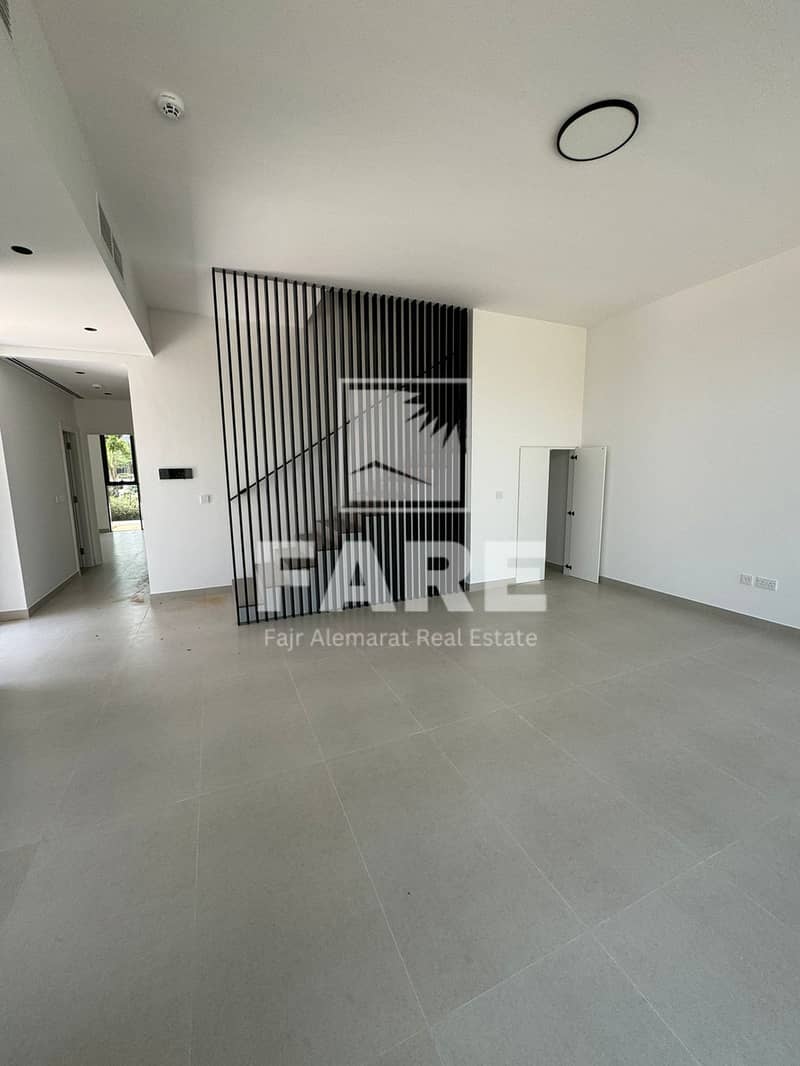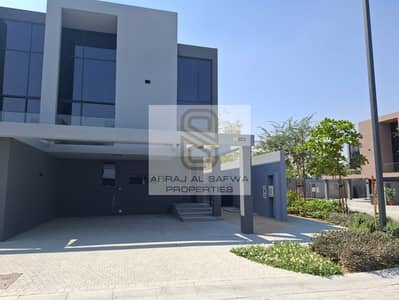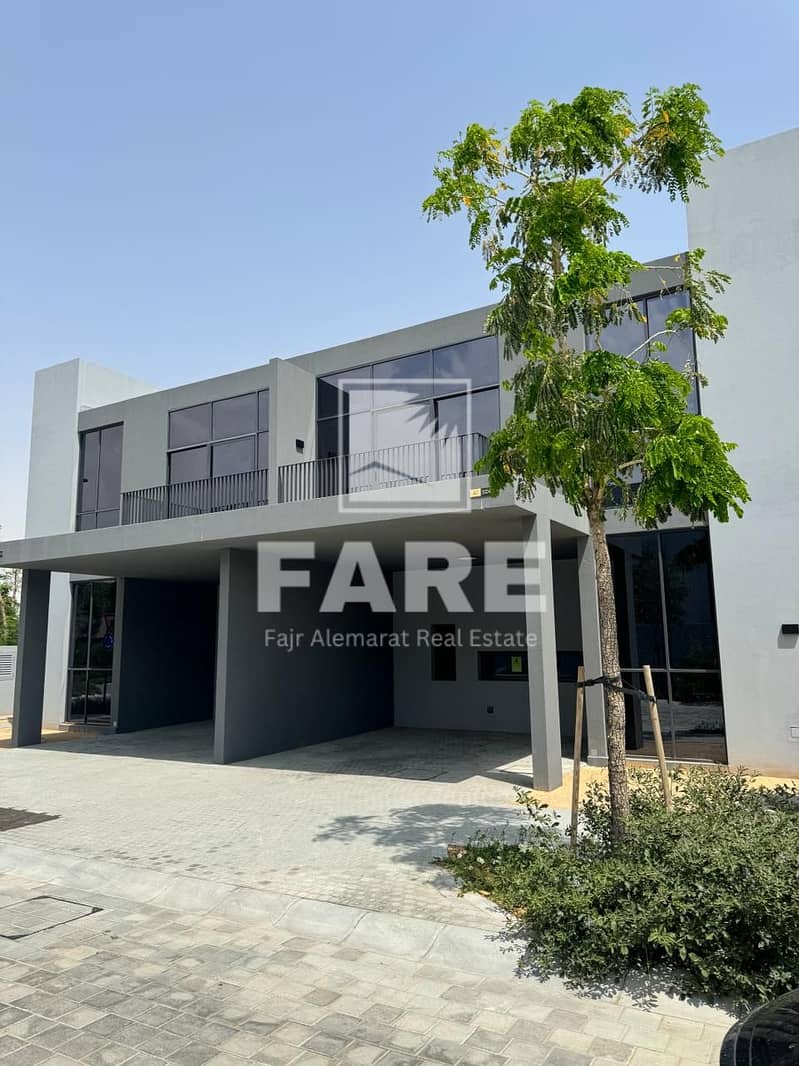
Floor plans
Map
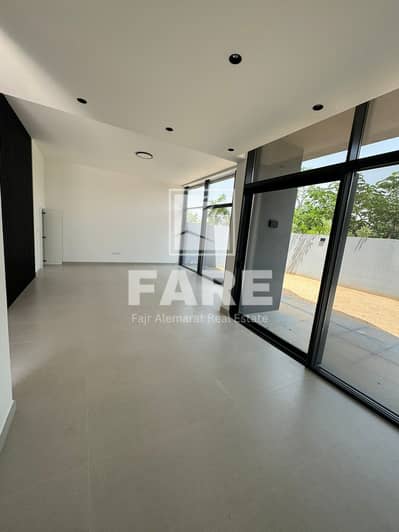
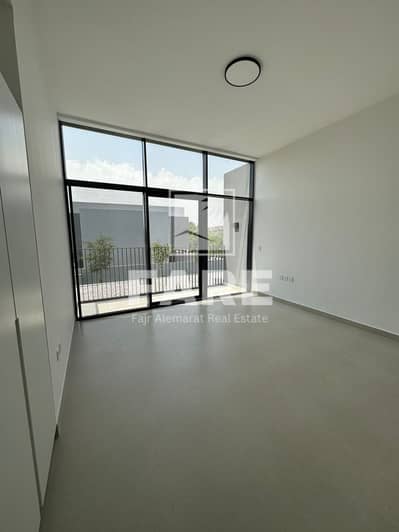
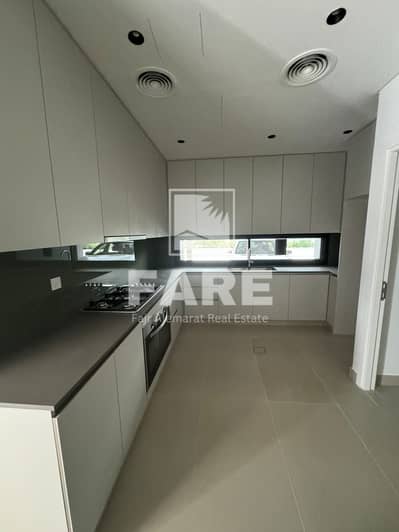
19
Est. Payment AED 8.7K/mo
Sendian Villas, Masaar, Tilal City, Sharjah
3 Beds
3 Baths
Built-up:2,280 sqftPlot:2,255 sqft
A townhouse ready for living in Sindyan Masaar
Masaar is a residential sanctuary formed by seven gated communities, with abundant green space and every necessity close at hand. Every residence at Masaar blends nature-inspired design and features with the latest smart home technology, bringing you convenience and comfort while helping the local environment at the same time.
Property Features:
Smart A/C and lighting controls. Garden & Terraces
Covered parking
Majlis
Laundry room & Ensuite dressing rooms
Driver’s & Maid’s bedroom and bathroom
Community Features:
Easy access to a five-kilometer Cycling Path, Sports Facilities, Entertainment, and Retail zones.
Modern, contemporary design with floor-to-ceiling windows
Trees integrated into the design of every home
Location: 02 Minutes – Nasma Central Park
02 Minutes – Tilal Mall
15 Minutes – Sharjah International Airport Free zone
20 Minutes – Sharjah Corniche
20 Minutes – Dubai International Airport
20 Minutes – Aljada
______________________________________________
For More Information: Call Sherif Alassy on
Company Phone:
Telephone:
Company Email:
Company Address: Ameer Bukhamseen Tower, F1- 101 / F2- 203,
Property Features:
Smart A/C and lighting controls. Garden & Terraces
Covered parking
Majlis
Laundry room & Ensuite dressing rooms
Driver’s & Maid’s bedroom and bathroom
Community Features:
Easy access to a five-kilometer Cycling Path, Sports Facilities, Entertainment, and Retail zones.
Modern, contemporary design with floor-to-ceiling windows
Trees integrated into the design of every home
Location: 02 Minutes – Nasma Central Park
02 Minutes – Tilal Mall
15 Minutes – Sharjah International Airport Free zone
20 Minutes – Sharjah Corniche
20 Minutes – Dubai International Airport
20 Minutes – Aljada
______________________________________________
For More Information: Call Sherif Alassy on
Company Phone:
Telephone:
Company Email:
Company Address: Ameer Bukhamseen Tower, F1- 101 / F2- 203,
Property Information
- TypeTownhouse
- PurposeFor Sale
- Reference no.Bayut - 9307-cFb8kE
- CompletionReady
- FurnishingUnfurnished
- Average Rent
- Added on3 September 2024
Floor Plans
3D Live
3D Image
2D Image
- B Unit Corner End Ground Floor
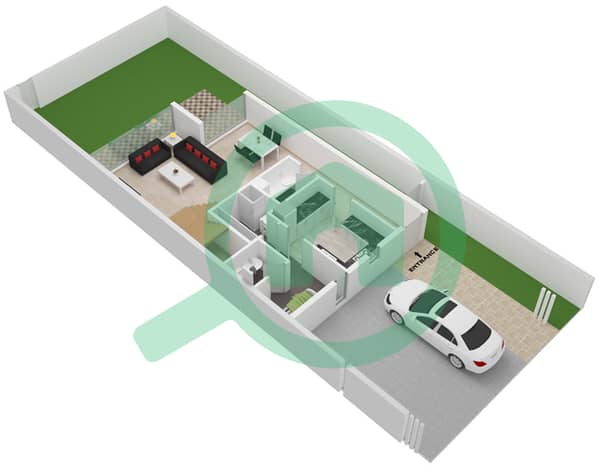
- B Unit Corner End First Floor
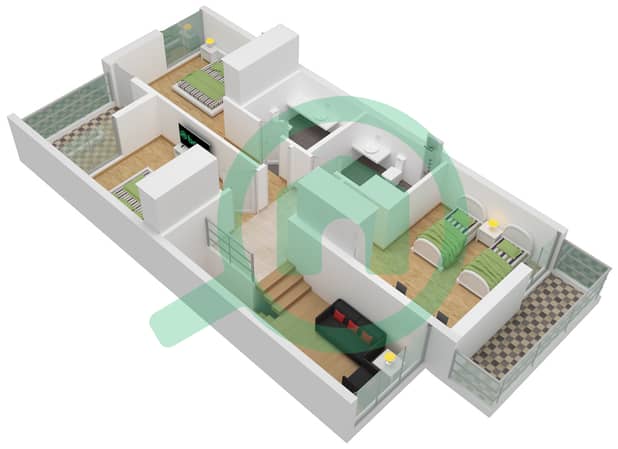
Features / Amenities
Balcony or Terrace
Shared Kitchen
Parking Spaces: 2
Maids Room
+ 37 more amenities






