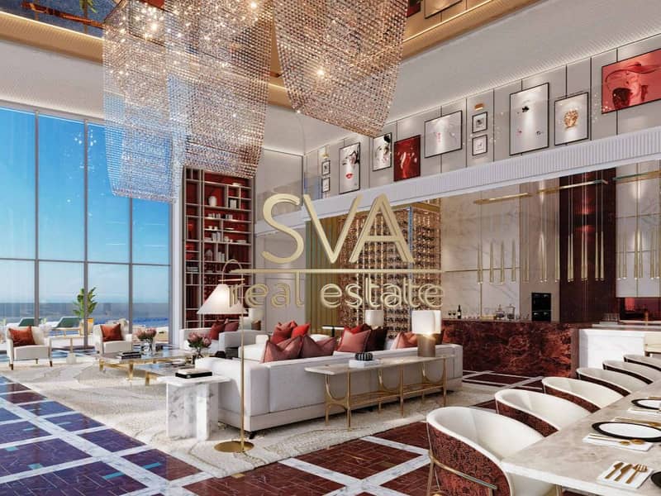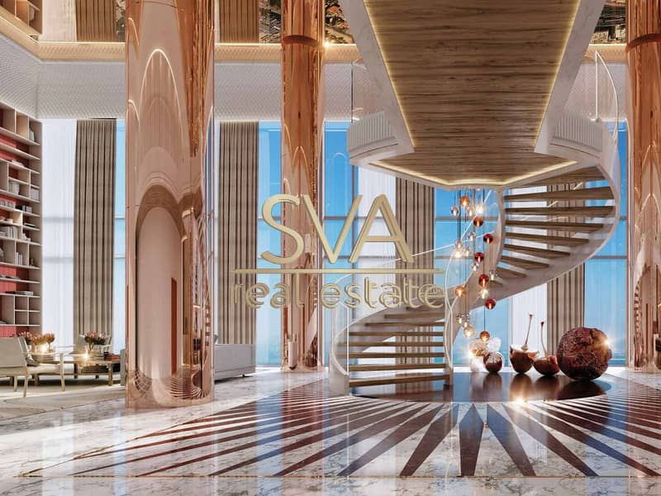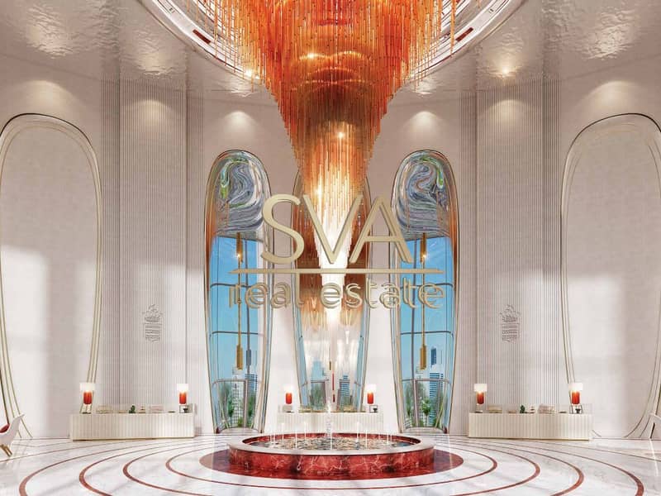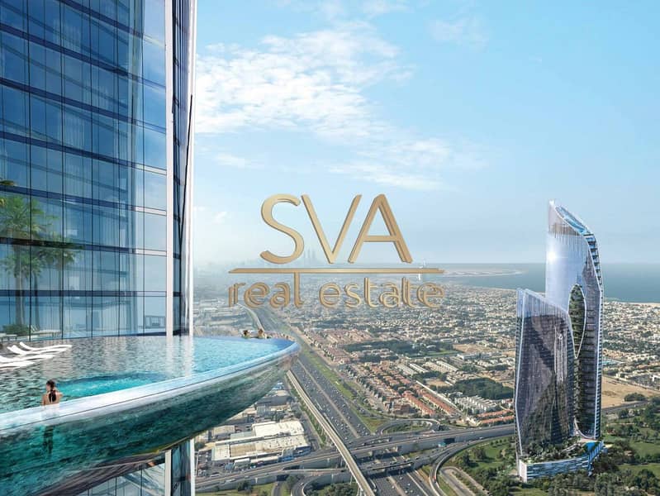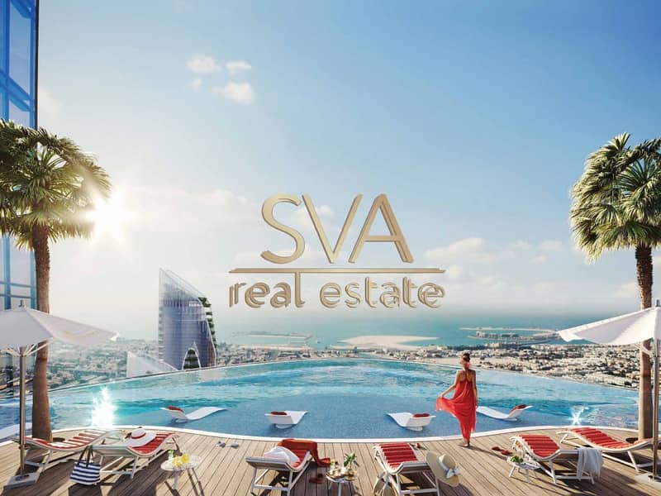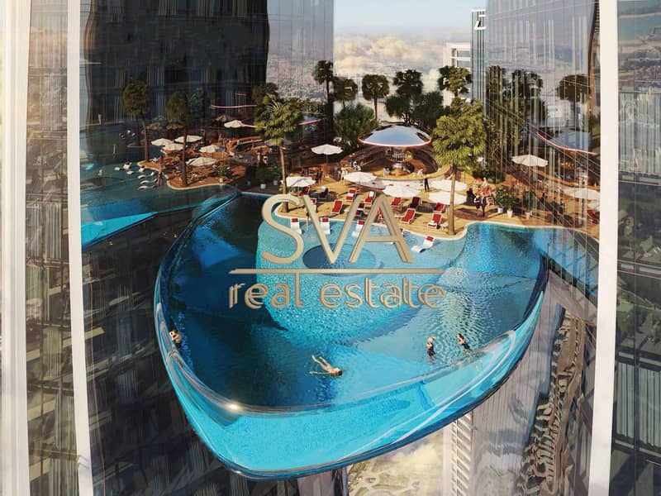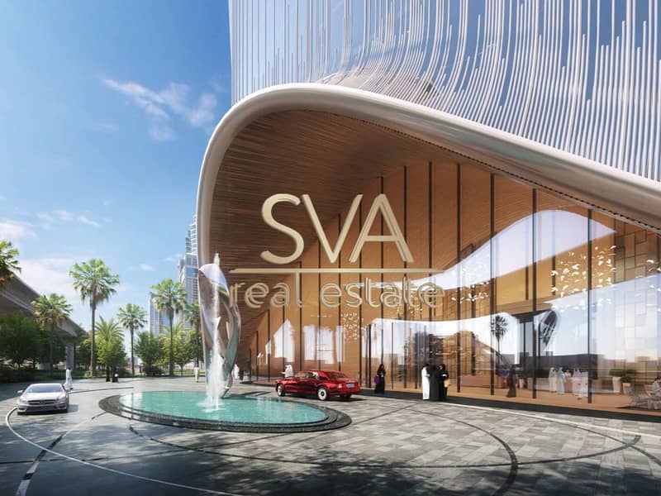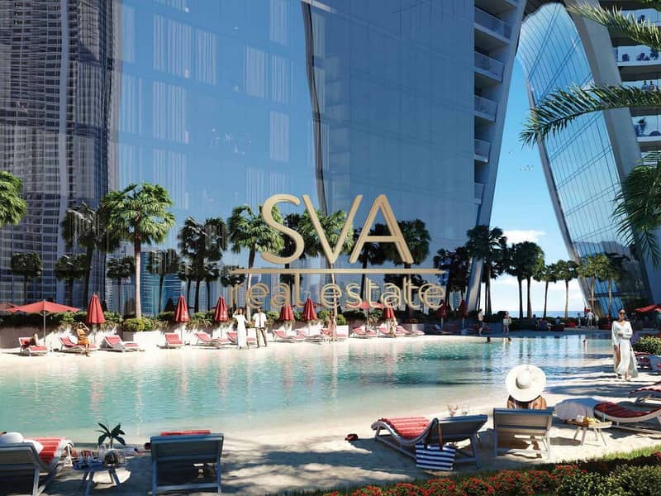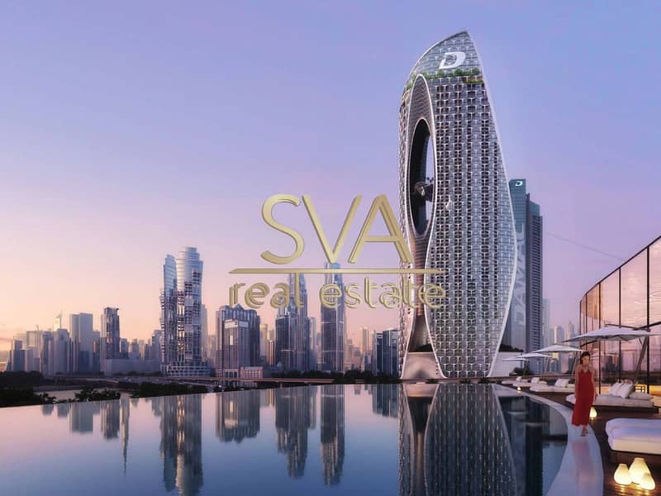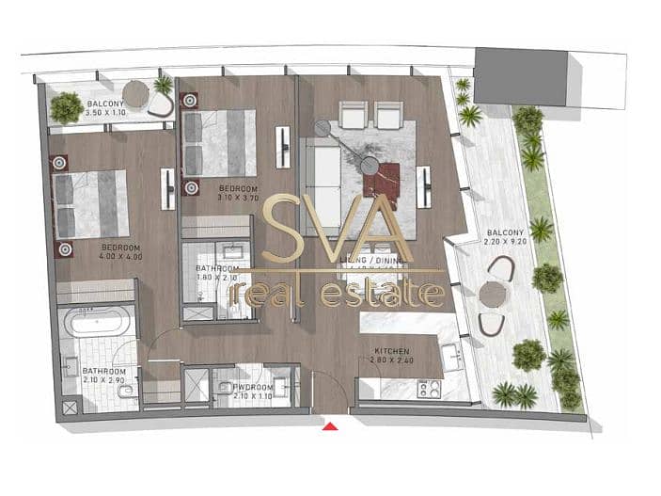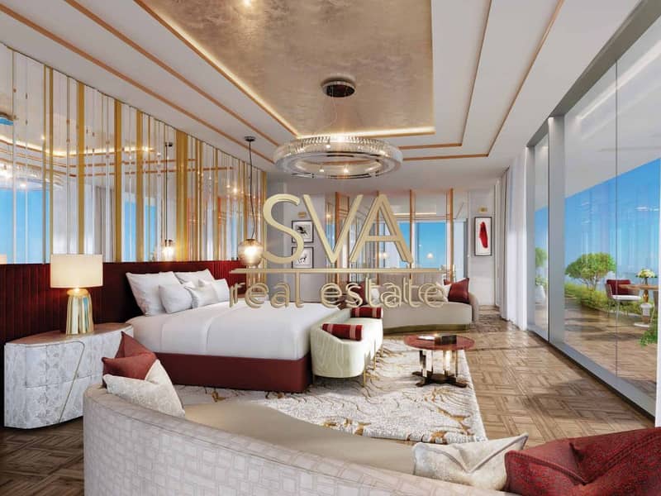
on
Off-Plan
Floor plans
Map
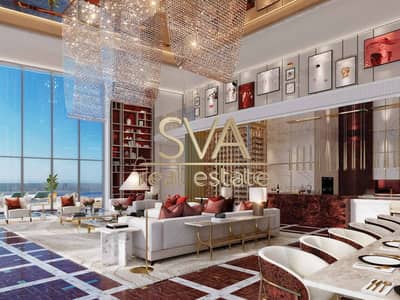
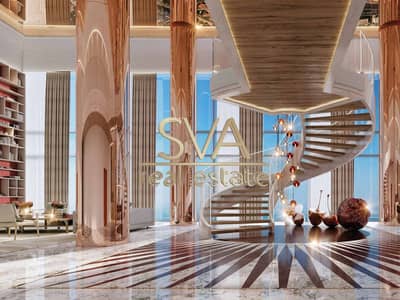
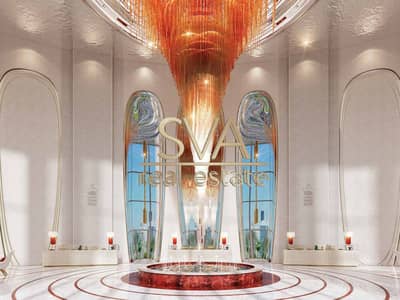
11
Corner 2 beds, payment plan, Downtown view
▸90% payment plan during construction till 2027, 10% on completion
▸Handover in Q3 2027
▸1367.02 Sq. Ft. / 127.89 Sq. M.
▸On high floor
▸2 Bedrooms
▸3 Bathrooms
▸1 car parking space
▸Unfurnished
▸Downtown view
▸Community swimming pool on top floor
▸Children's pool and playing area
▸Fully equipped shared gym
▸Custom Designed Interiors
▸Luxurious Apartments
▸24/7 concierge services
Safa Two is a new residential project located off Safa Park, with an incomparable view of the Dubai Water Canal on one side and the busy streets of Business Bay on the other. Emulating a cut diamond, the skyscraper is set to become a gorgeous landmark and the most opulent development in Dubai. The prime location of the skyscraper will enable residents to reach some of the most sought-after areas of Dubai and tourist destinations within a few minutes. It is worth mentioning numerous world-class amenities that will be offered to the residents. In addition, to deliver the ultimate resort-like lifestyle, Safa Two will house multiple beach-inspired pools with decks and lounge zones.
Safa Two is a magnificent 85-story skyscraper featuring a futuristic architectural design. The project is designed by de GRISOGONO, the world-renowned Swiss jewelry brand. Inspired by the gemstone, the building will feature a ruby-shaped construction that will be placed in the middle of the facade. The unique design of the building will allow one to enjoy daily laser shows. The centerpiece of the project will be a floating infinity pool with transparent edges in the middle of the skyscraper. The grand lobby of the building will be marked by diamond and ruby elements. The rooftop of Safa Two will include an indoor fog forest, an observatory, and terraces overlooking inspiring panoramic views of the city.
▸Handover in Q3 2027
▸1367.02 Sq. Ft. / 127.89 Sq. M.
▸On high floor
▸2 Bedrooms
▸3 Bathrooms
▸1 car parking space
▸Unfurnished
▸Downtown view
▸Community swimming pool on top floor
▸Children's pool and playing area
▸Fully equipped shared gym
▸Custom Designed Interiors
▸Luxurious Apartments
▸24/7 concierge services
Safa Two is a new residential project located off Safa Park, with an incomparable view of the Dubai Water Canal on one side and the busy streets of Business Bay on the other. Emulating a cut diamond, the skyscraper is set to become a gorgeous landmark and the most opulent development in Dubai. The prime location of the skyscraper will enable residents to reach some of the most sought-after areas of Dubai and tourist destinations within a few minutes. It is worth mentioning numerous world-class amenities that will be offered to the residents. In addition, to deliver the ultimate resort-like lifestyle, Safa Two will house multiple beach-inspired pools with decks and lounge zones.
Safa Two is a magnificent 85-story skyscraper featuring a futuristic architectural design. The project is designed by de GRISOGONO, the world-renowned Swiss jewelry brand. Inspired by the gemstone, the building will feature a ruby-shaped construction that will be placed in the middle of the facade. The unique design of the building will allow one to enjoy daily laser shows. The centerpiece of the project will be a floating infinity pool with transparent edges in the middle of the skyscraper. The grand lobby of the building will be marked by diamond and ruby elements. The rooftop of Safa Two will include an indoor fog forest, an observatory, and terraces overlooking inspiring panoramic views of the city.
Property Information
- TypeApartment
- PurposeFor Sale
- Reference no.Bayut - 104490-u6jOLk
- CompletionOff-Plan
- FurnishingUnfurnished
- TruCheck™ on3 August 2024
- Added on3 May 2024
- Handover dateQ4 2027
Floor Plans
3D Live
3D Image
2D Image
- Type 9 Floor 49-58
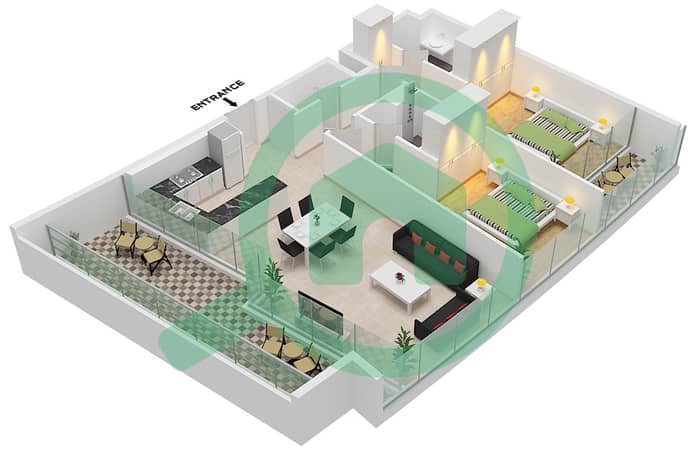
Features / Amenities
Balcony or Terrace
Parking Spaces: 1
Swimming Pool
Sauna
+ 9 more amenities
