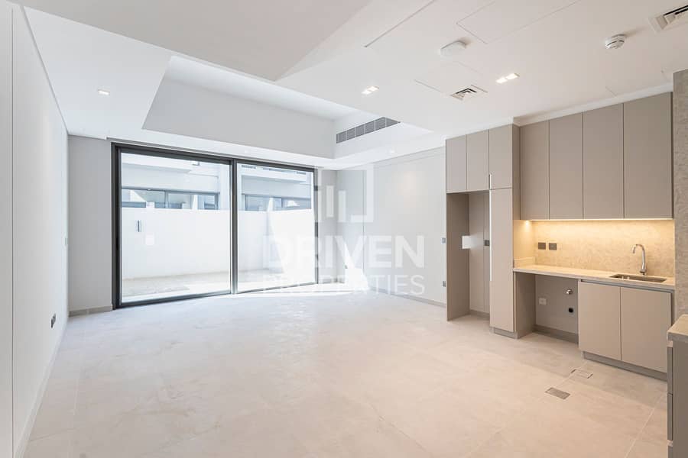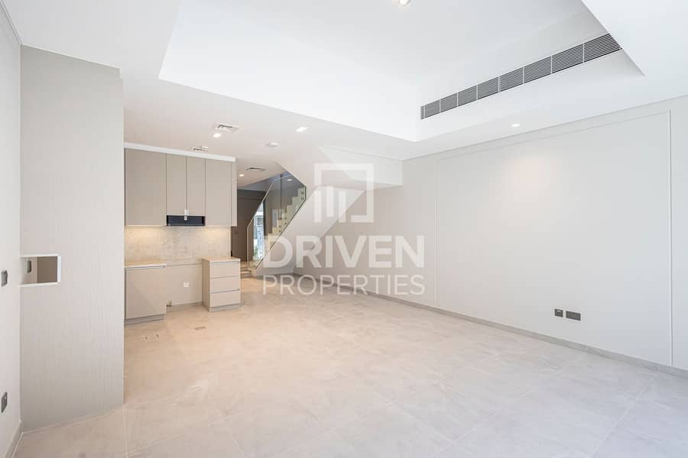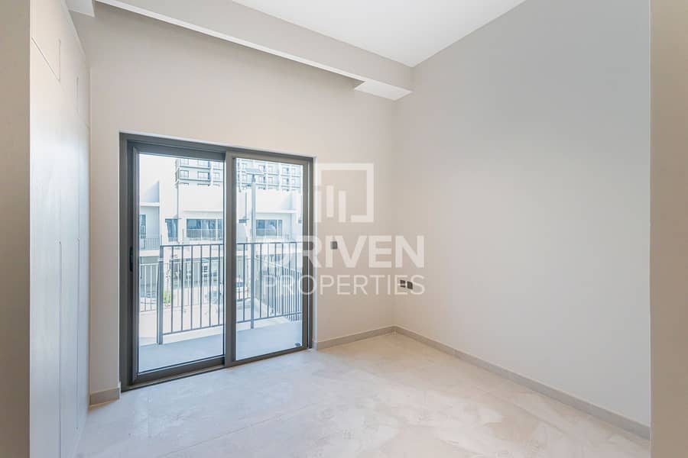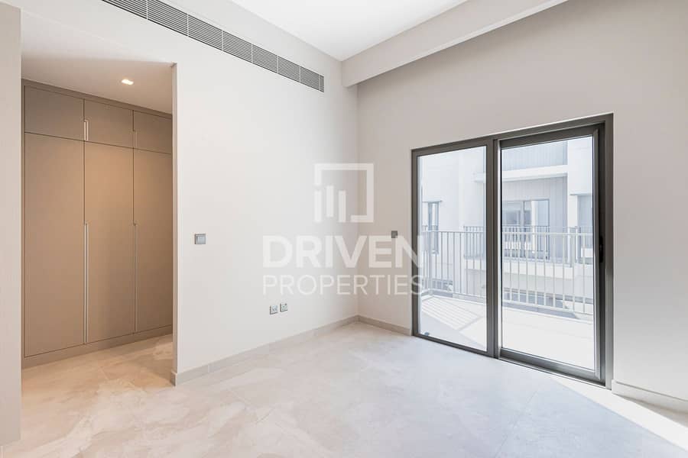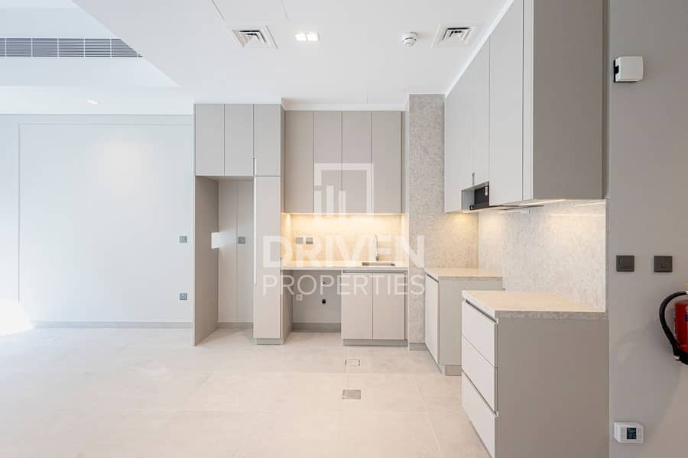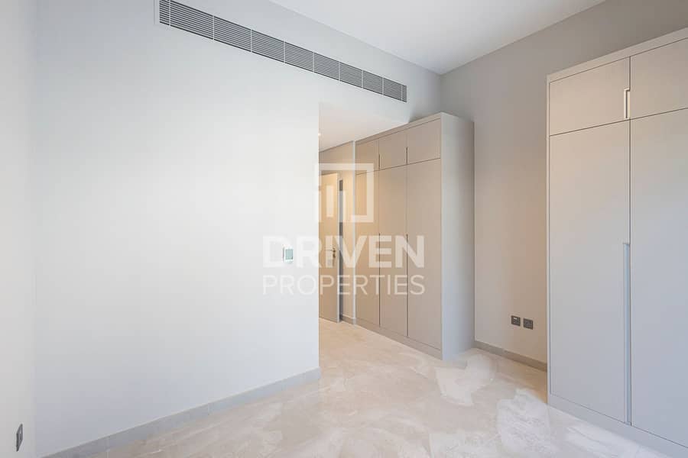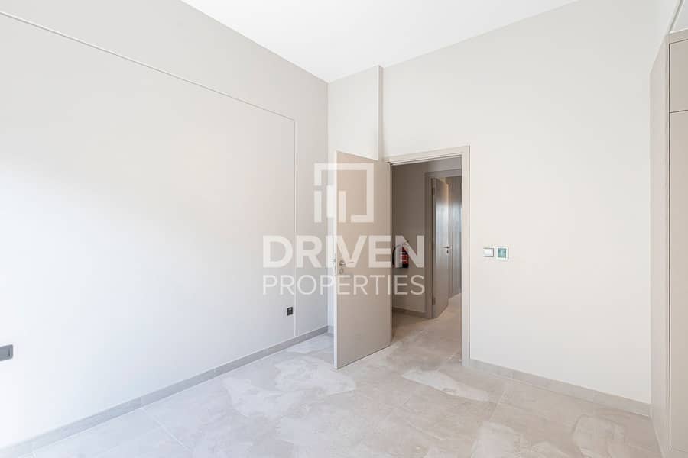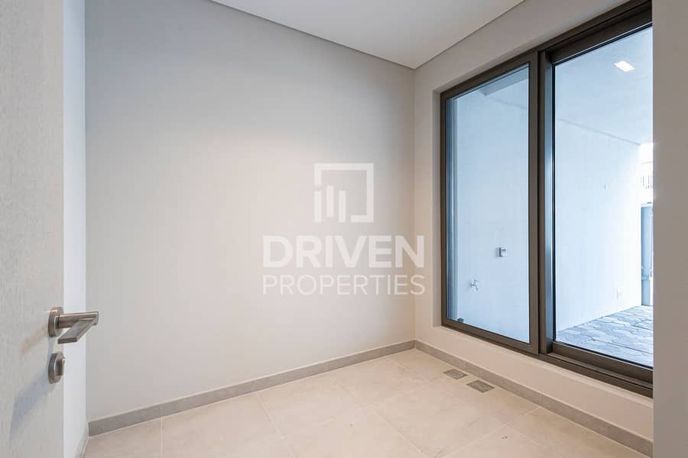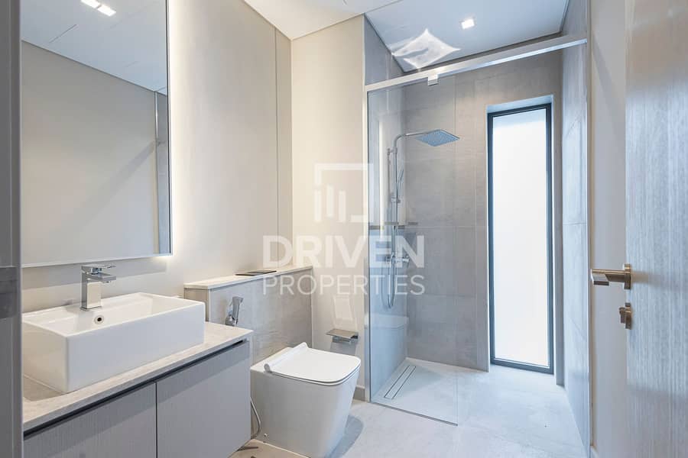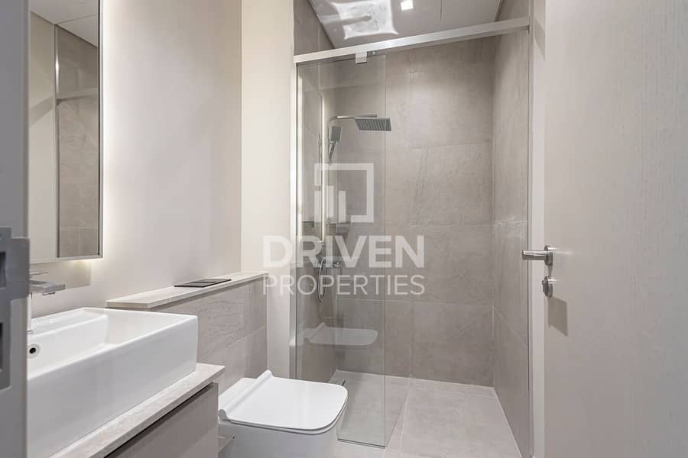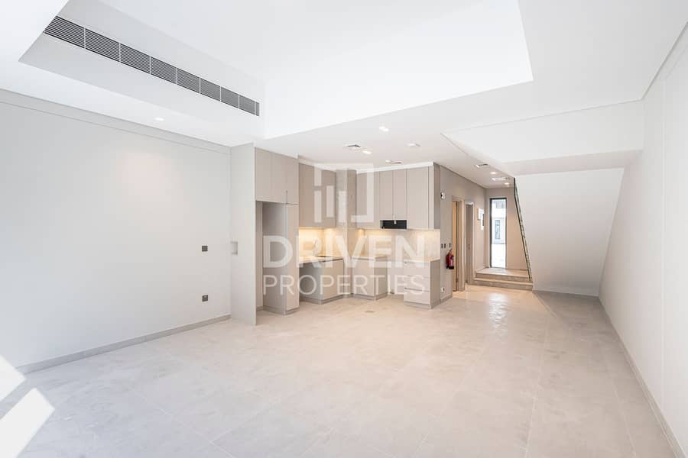
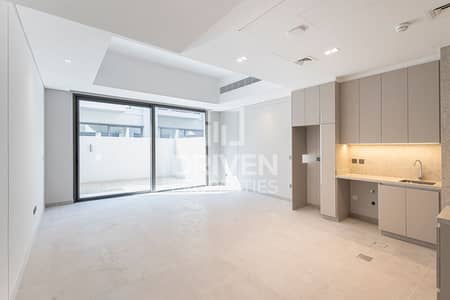


Bright and Spacious | Single Row | Great View
Brought to you by Driven Properties, this 2 Bedroom Townhouse is located in MAG Eye, Mohammed Bin Rashid City.
Unit Details:
- View: Community
- Kitchen: Open and Fully Fitted
- Bathrooms: 3
- Built-up Area: 1603 square feet
- Plot Area: 1131 sqft
- Furnished: No
- Cheques: 4
Features:
- Balcony
- BBQ area
- Built in wardrobes
- Central AC
- Private Garden
- Walk-in Closet
- Pets allowed
- Maids room
- Covered parking
- Security
- Public parking
MBR City, is one of the biggest mixed-use developments and freehold areas in Dubai. Offers luxurious apartments, villas and mansions with futuristic designs. And a home to the world’s largest man-made lagoon.
Call our Business Bay office for more information or viewing on for out of office hours or weekends call .
Ask us about:
- Mortgage Advisory
- Property Management
- Holiday Homes
- Interior Design
Visit our offices across Dubai's most popular communities including:
- Business Bay
- Dubai Creek Harbour
- Jumeirah Village Circle
- Dubai Hills Estate
Unit Details:
- View: Community
- Kitchen: Open and Fully Fitted
- Bathrooms: 3
- Built-up Area: 1603 square feet
- Plot Area: 1131 sqft
- Furnished: No
- Cheques: 4
Features:
- Balcony
- BBQ area
- Built in wardrobes
- Central AC
- Private Garden
- Walk-in Closet
- Pets allowed
- Maids room
- Covered parking
- Security
- Public parking
MBR City, is one of the biggest mixed-use developments and freehold areas in Dubai. Offers luxurious apartments, villas and mansions with futuristic designs. And a home to the world’s largest man-made lagoon.
Call our Business Bay office for more information or viewing on for out of office hours or weekends call .
Ask us about:
- Mortgage Advisory
- Property Management
- Holiday Homes
- Interior Design
Visit our offices across Dubai's most popular communities including:
- Business Bay
- Dubai Creek Harbour
- Jumeirah Village Circle
- Dubai Hills Estate
Property Information
- TypeTownhouse
- PurposeFor Rent
- Reference no.Bayut - DP-R-49432
- Added on30 March 2024
Features / Amenities
Balcony or Terrace
Parking Spaces
Centrally Air-Conditioned
Barbeque Area
+ 1 more amenities
Trends
This property is no longer available

Houssam Al Danaf
No reviews
Write a review