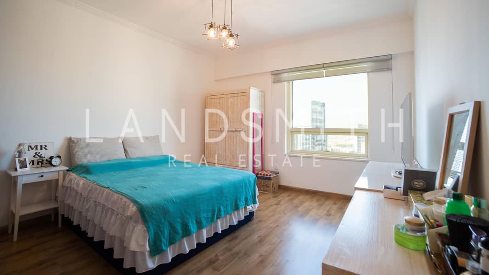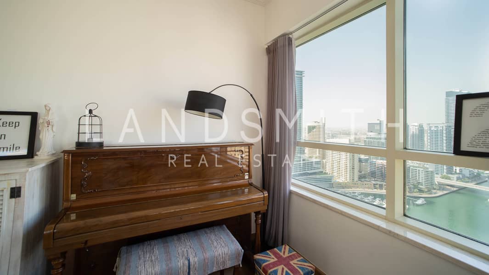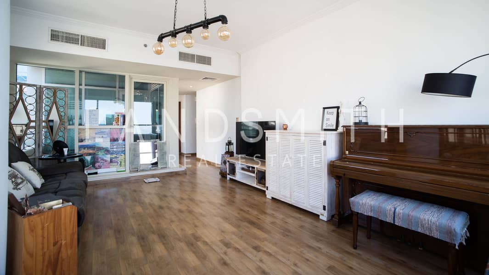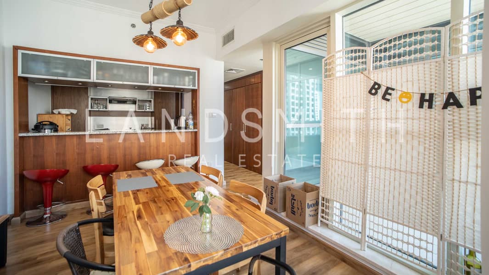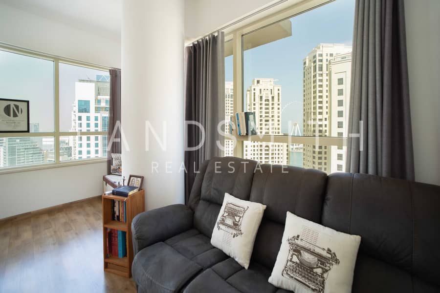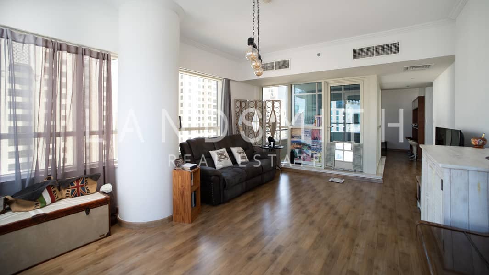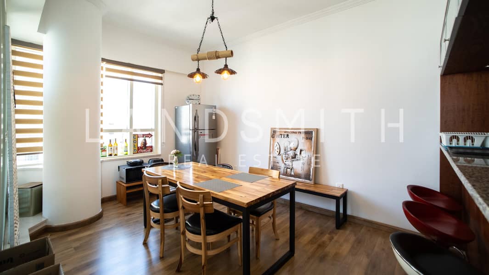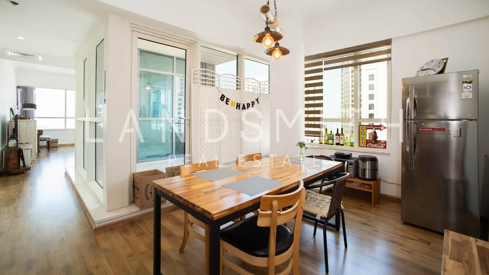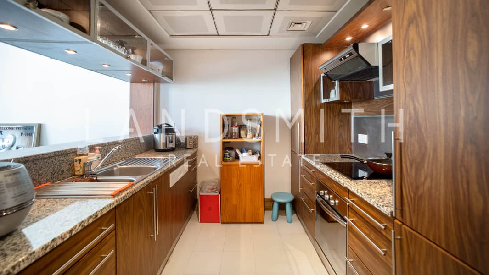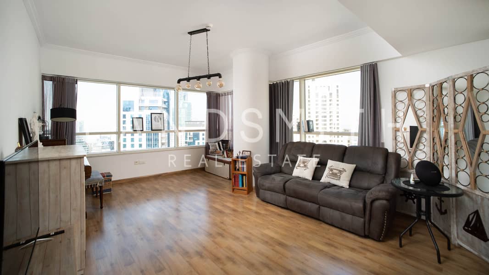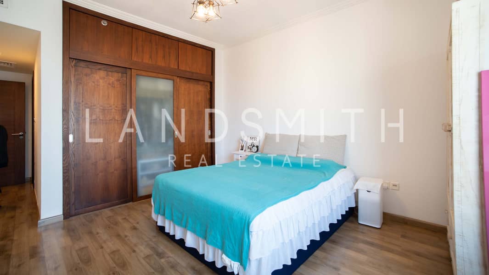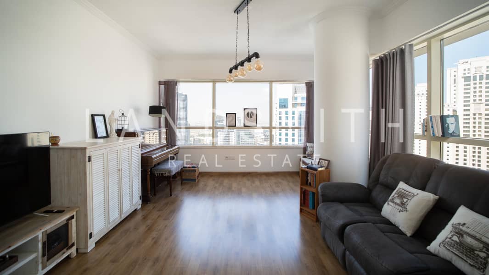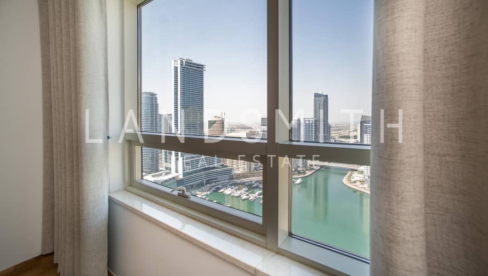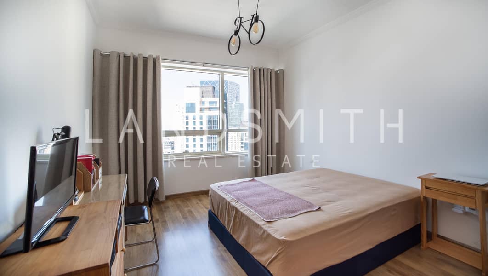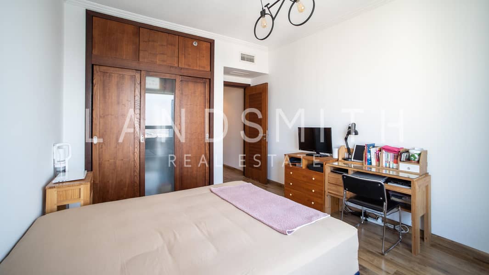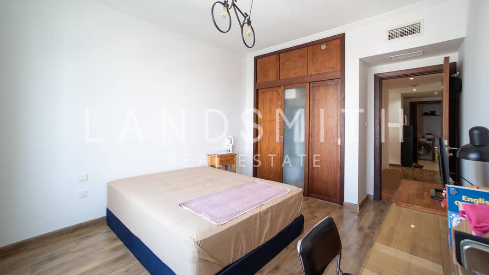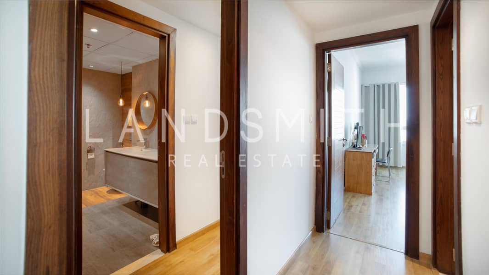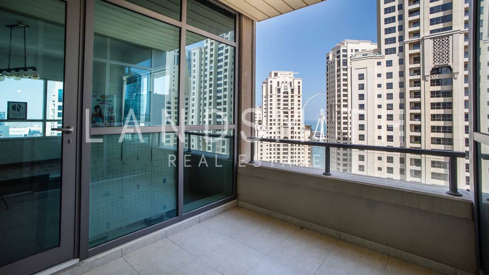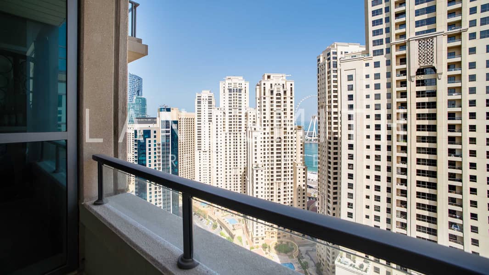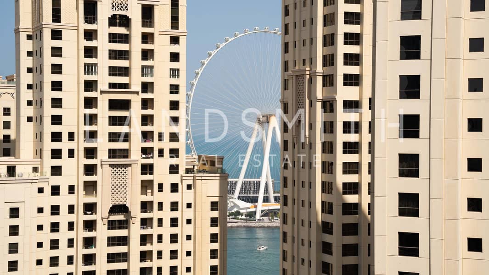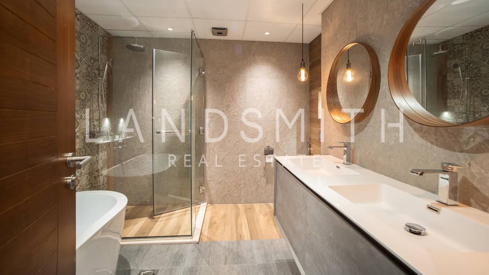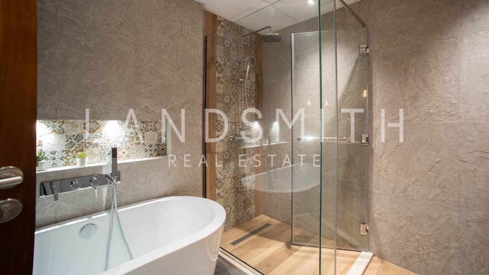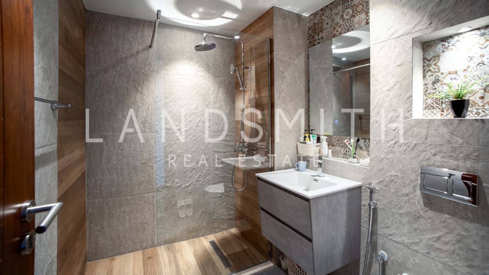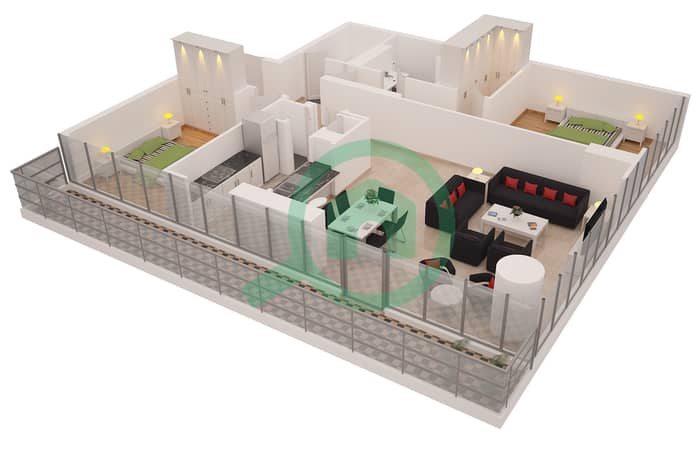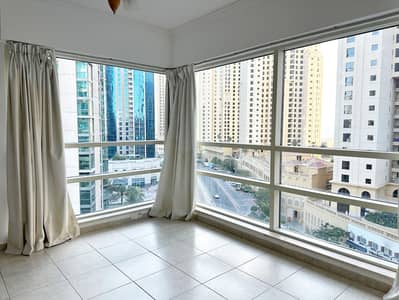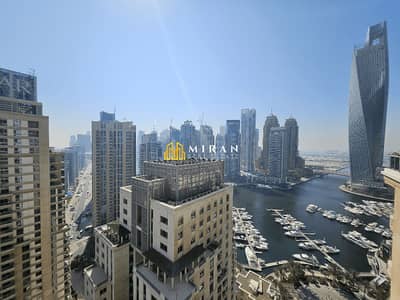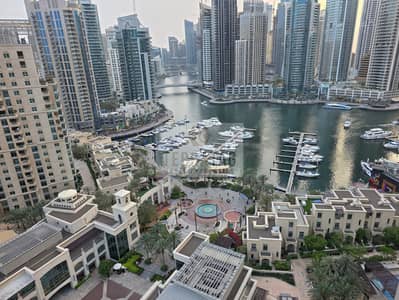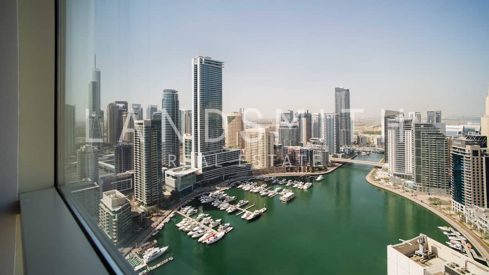
Floor plans
Map
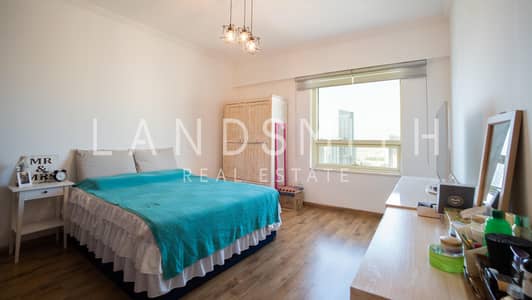
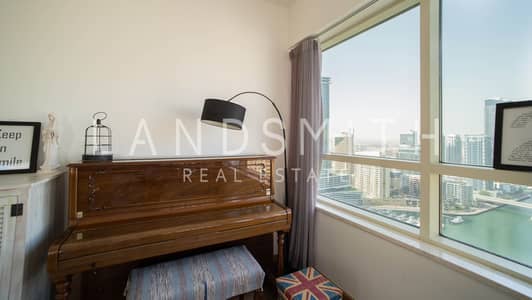
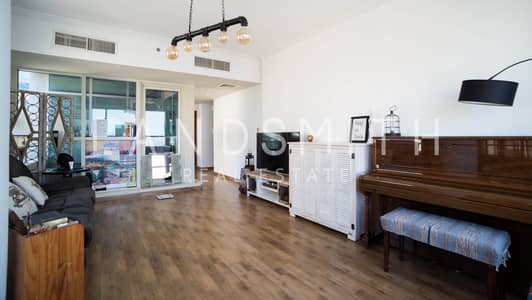
24
2 Bedroom | Marina Views | Balcony| High Floor
Al Sahab at Dubai Marina is a spectacular waterfront twin tower development overlooking Dubai Marina. 5 min walking distance to JBR beach. It is close to Tram Station while JLT Metro Station is 10 minutes walk away & near to Dubai Marina Mall.
- Built up area: 1,461 sqft.
- 2 Bedrooms
- Marina View
- Balcony
- Laundry room
- Equipped kitchen
- Secured parking space
- Shared Pool
- Shared gym
For further details and viewings, please call HELEN / email:
Al Sahab is home to two towers which were developed by Emaar and so have been constructed to the very highest quality. The location is the best in the marina as it is absolutely centrally located meaning you can access the beach, the marina, the metro or Dubai Marina Mall all within 5 minutes.
Landsmith Real Estate Broker
RERA ORN: 16737
Tel.
Office 1403, Sidra Tower, Al Sufouh 1, Sheikh Zayed Road, Dubai
- Built up area: 1,461 sqft.
- 2 Bedrooms
- Marina View
- Balcony
- Laundry room
- Equipped kitchen
- Secured parking space
- Shared Pool
- Shared gym
For further details and viewings, please call HELEN / email:
Al Sahab is home to two towers which were developed by Emaar and so have been constructed to the very highest quality. The location is the best in the marina as it is absolutely centrally located meaning you can access the beach, the marina, the metro or Dubai Marina Mall all within 5 minutes.
Landsmith Real Estate Broker
RERA ORN: 16737
Tel.
Office 1403, Sidra Tower, Al Sufouh 1, Sheikh Zayed Road, Dubai
Property Information
- TypeApartment
- PurposeFor Rent
- Reference no.Bayut - 7990-gH5uPy
- FurnishingUnfurnished
- Added on27 March 2024
Floor Plans
3D Live
3D Image
2D Image
Features / Amenities
Balcony or Terrace
Swimming Pool
Centrally Air-Conditioned
Storage Areas
+ 5 more amenities
