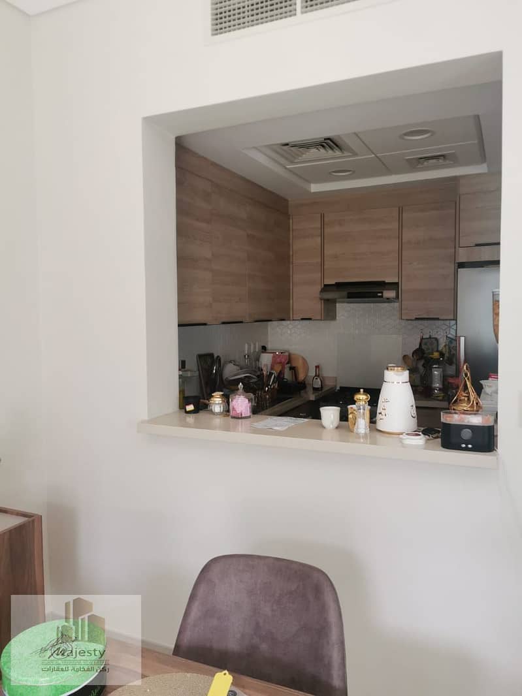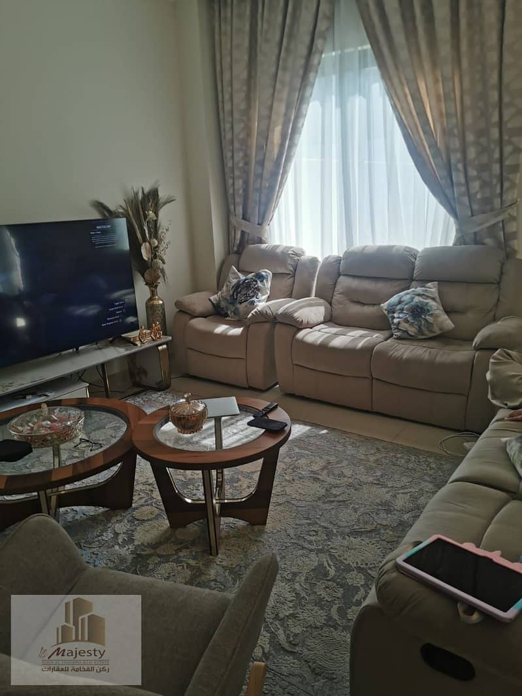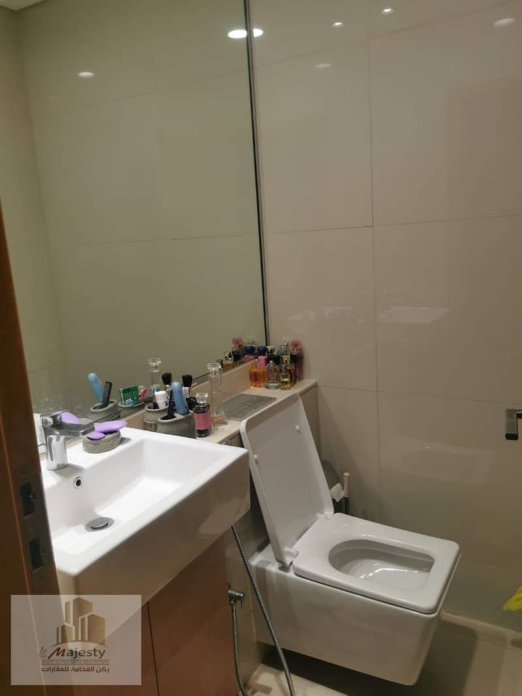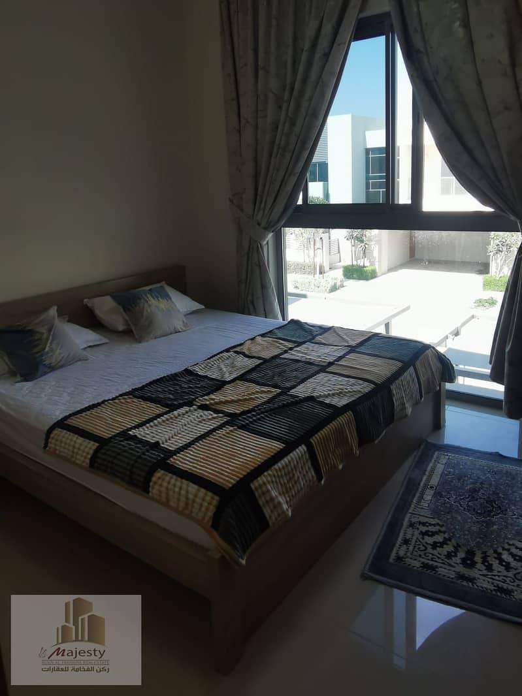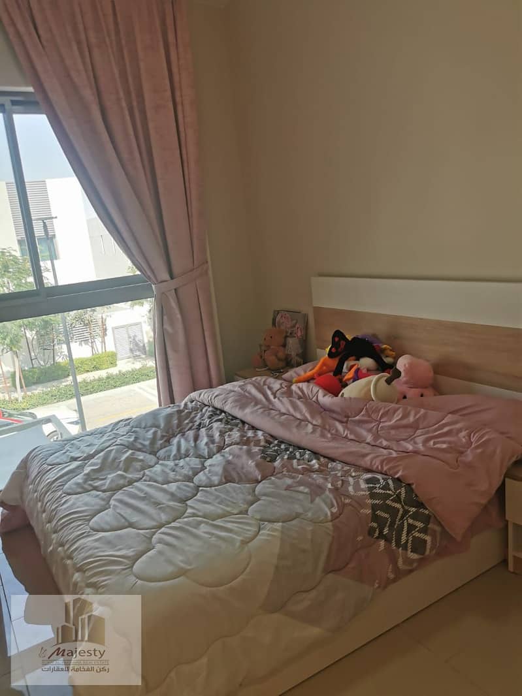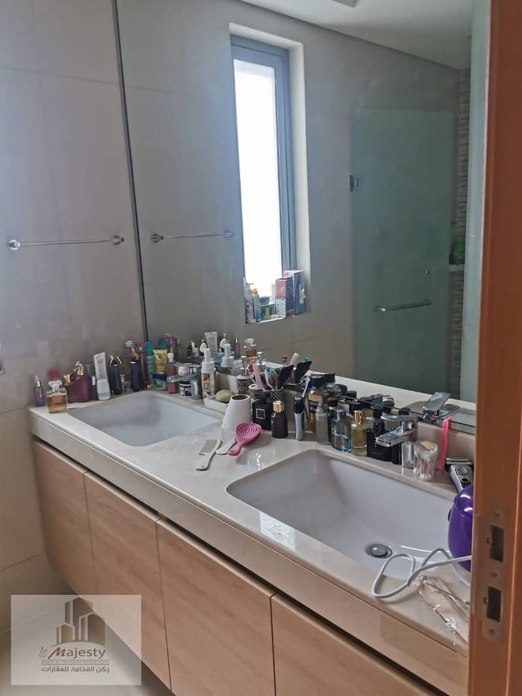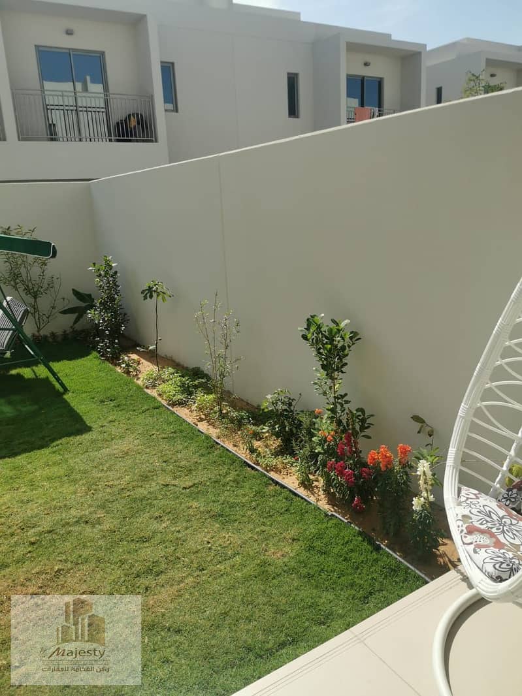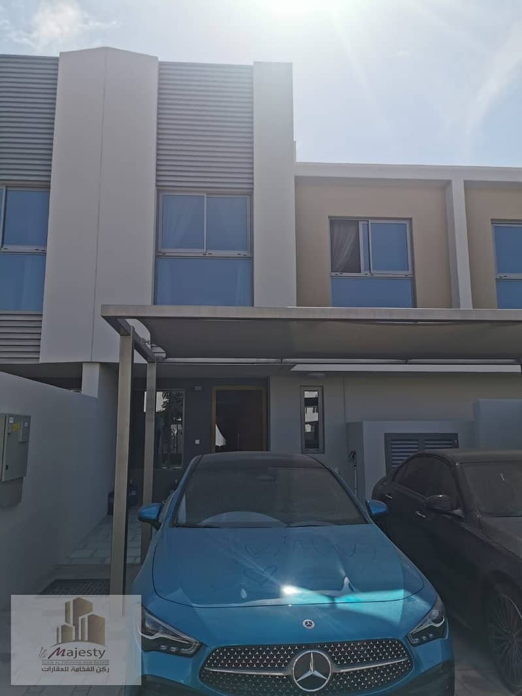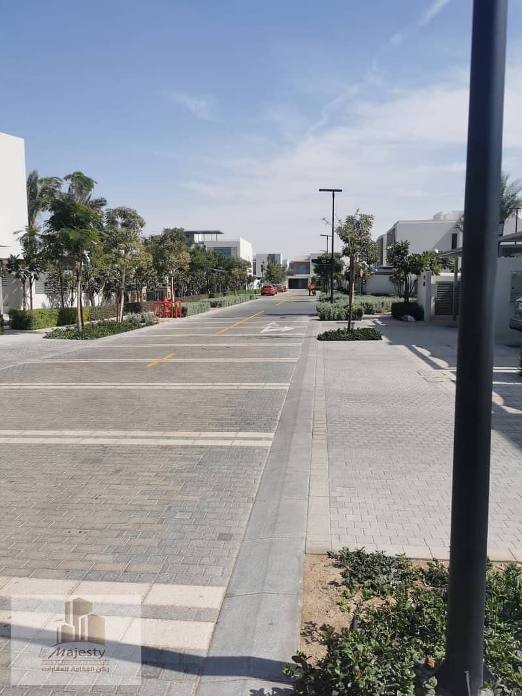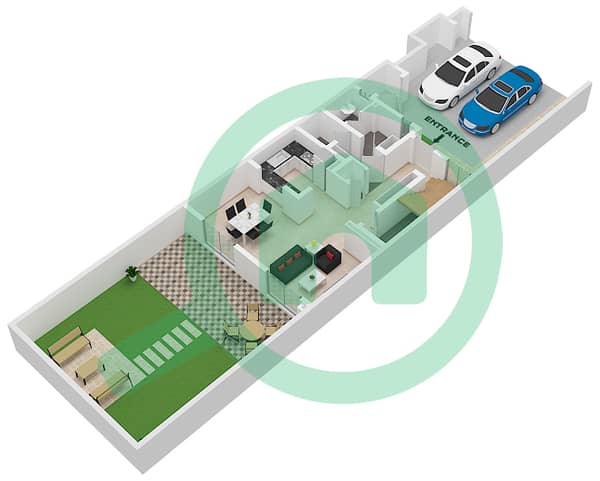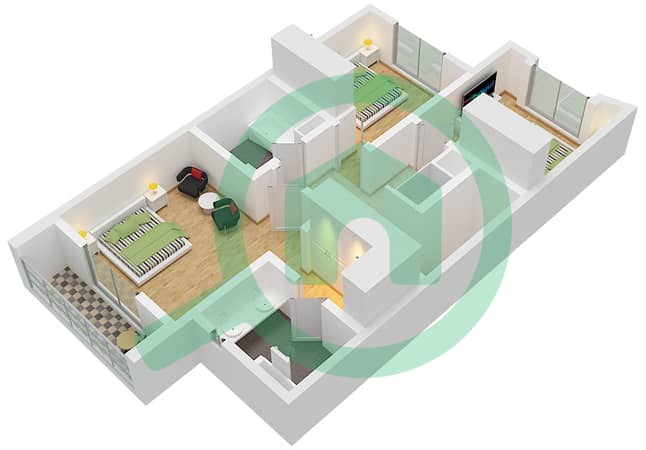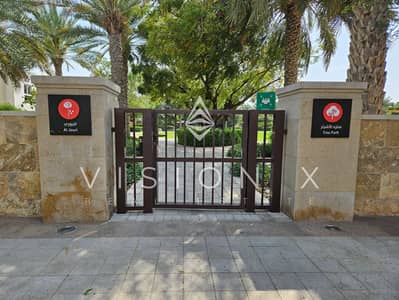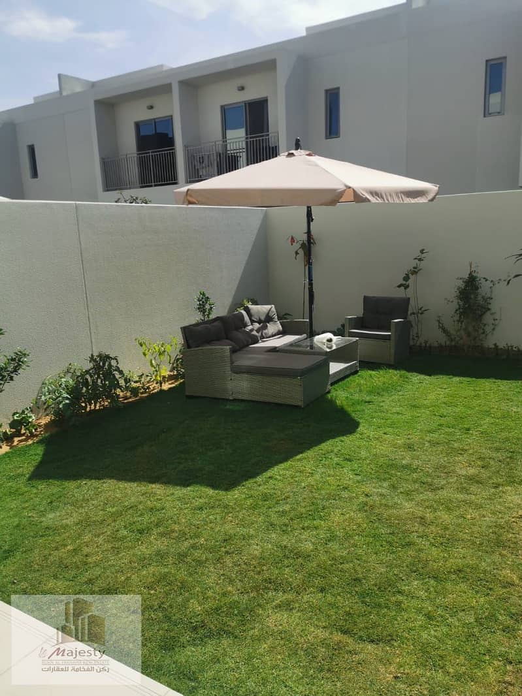
Floor plans
Map
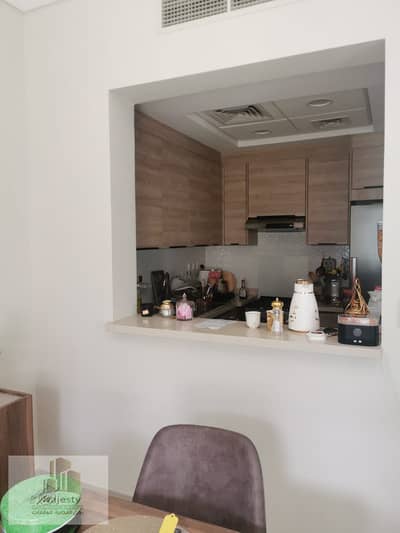
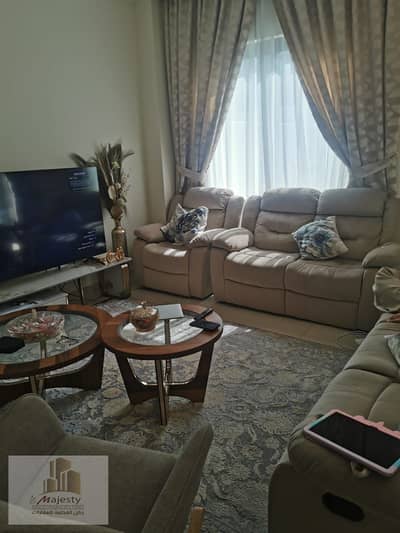
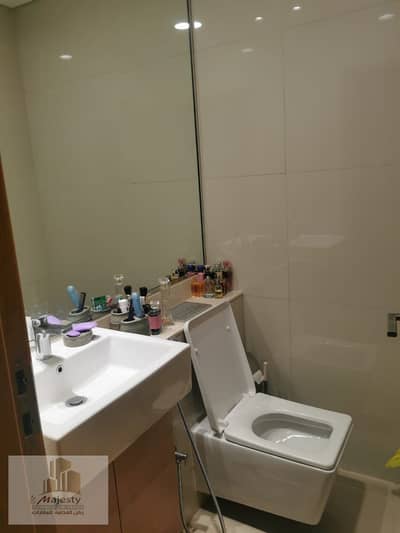
10
Townhouse for sale in al zahia at al sharjha
Two-storey townhouse for sale in Al Zahia in the Emirate of Sharjah
Its specifications:
Land area is 1900 square feet
Building area is 1850 square feet
The first floor consists of a hall, a kitchen, and a maid's room with a bathroom
The second floor consists of three rooms, including a master bedroom
There are three bathrooms
There is parking for two cars
2 million UAE dirhams are required
For inquiries, contact the number
Its specifications:
Land area is 1900 square feet
Building area is 1850 square feet
The first floor consists of a hall, a kitchen, and a maid's room with a bathroom
The second floor consists of three rooms, including a master bedroom
There are three bathrooms
There is parking for two cars
2 million UAE dirhams are required
For inquiries, contact the number
Property Information
- TypeTownhouse
- PurposeFor Sale
- Reference no.Bayut - 6788-3fqdyv
- CompletionReady
- FurnishingUnfurnished
- Average Rent
- Added on16 March 2024
Floor Plans
3D Live
3D Image
2D Image
- GROUND FLOOR
![GROUND FLOOR GROUND FLOOR]()
- FIRST FLOOR
![FIRST FLOOR FIRST FLOOR]()
Features / Amenities
Balcony or Terrace
Parking Spaces: 2
Maids Room
Floor: 2
+ 9 more amenities
Trends
Mortgage
Location & Nearby
Location
Schools
Restaurants
Hospitals
Parks
