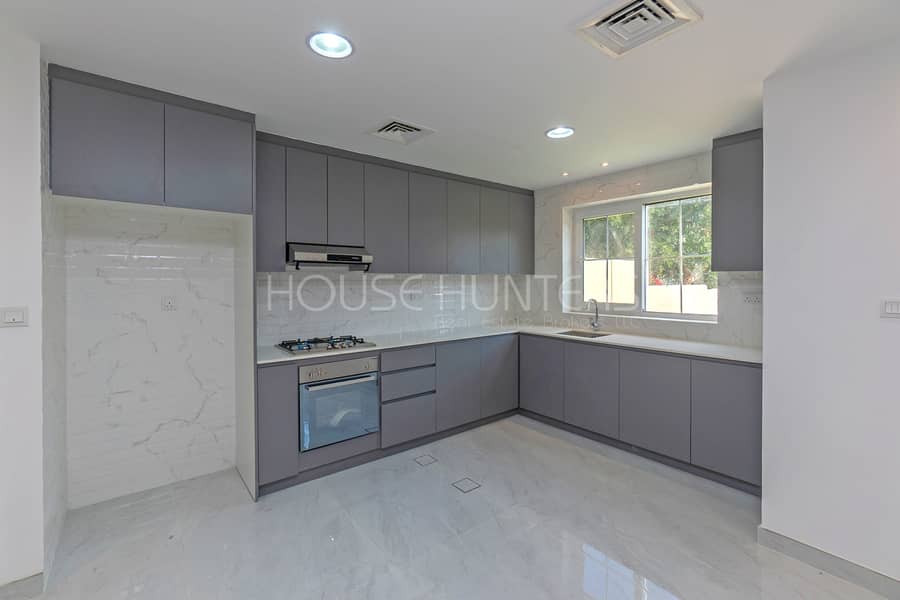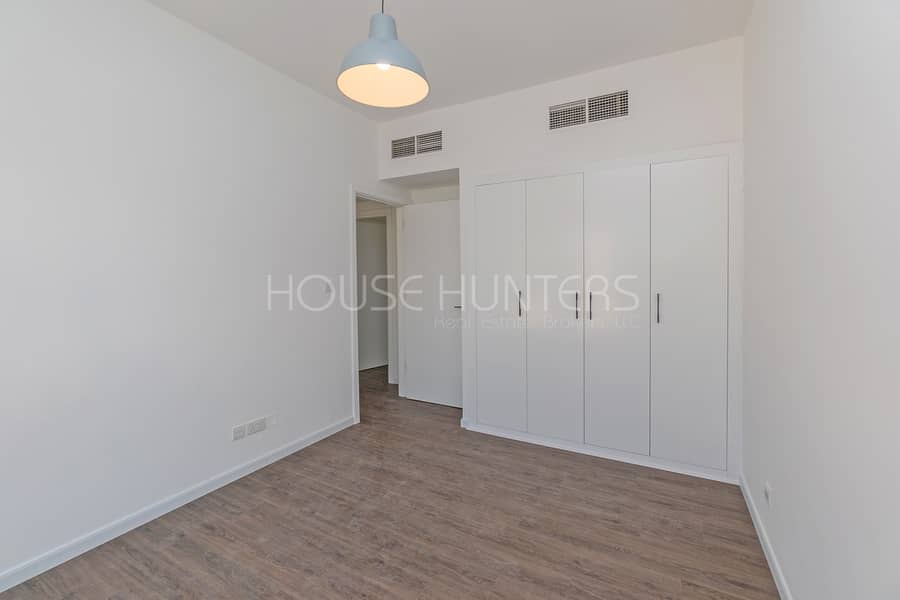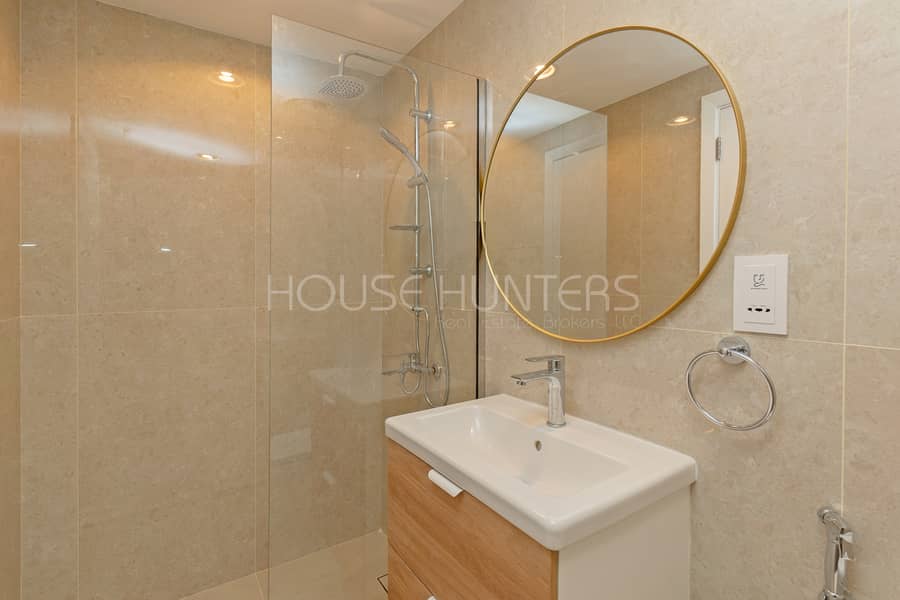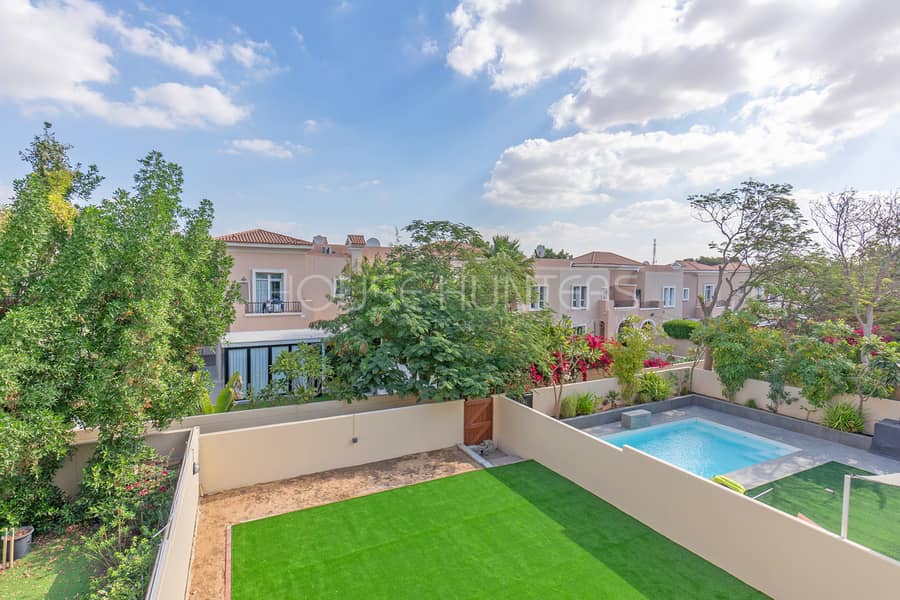



Fully Renovated - Large Plot - Contemporary Finish
Fully upgraded | Must See | Huge plot | Al Reem
Beautiful 3M Al Reem
Short walk to amenities including pool and tennis court, park and play area
This 3 middle unit presents well and has fantastic additional features.
There is a large entrance hall leading to the open plan living, kitchen dining.
Contemporary Finish
The garden is lush and mature with grass and patio features. The doors overlooking the garden from the lounge have been extended to provide extra light. There is also a study, storage cupboard, bathroom and laundry on the ground floor.
Upstairs are 3 large bedrooms and 2 bathrooms, the master has a balcony overlooking the garden and an en suite bathroom.
House Hunters Real Estate are known as the No 1 Preferred Agency in Arabian Ranches. We are the original and only specialist having sold and rented hundreds of properties in the Ranches in our 20 year history. Call me today to book in your viewing, or to make an offer on this property!
Permit No. 6914815600
Beautiful 3M Al Reem
Short walk to amenities including pool and tennis court, park and play area
This 3 middle unit presents well and has fantastic additional features.
There is a large entrance hall leading to the open plan living, kitchen dining.
Contemporary Finish
The garden is lush and mature with grass and patio features. The doors overlooking the garden from the lounge have been extended to provide extra light. There is also a study, storage cupboard, bathroom and laundry on the ground floor.
Upstairs are 3 large bedrooms and 2 bathrooms, the master has a balcony overlooking the garden and an en suite bathroom.
House Hunters Real Estate are known as the No 1 Preferred Agency in Arabian Ranches. We are the original and only specialist having sold and rented hundreds of properties in the Ranches in our 20 year history. Call me today to book in your viewing, or to make an offer on this property!
Permit No. 6914815600
Property Information
- TypeVilla
- PurposeFor Sale
- Reference no.Bayut - HH-S-6157
- CompletionReady
- Average Rent
- Added on23 September 2024
Features / Amenities
Balcony or Terrace
Trends
Mortgage
This property is no longer available

Jordan Cope
No reviews
Write a review
















