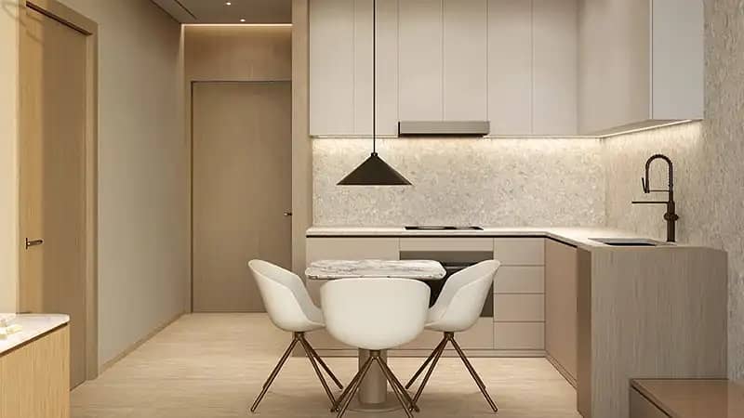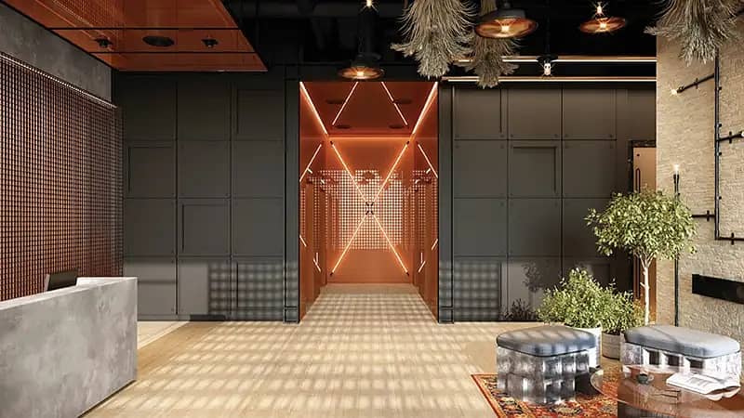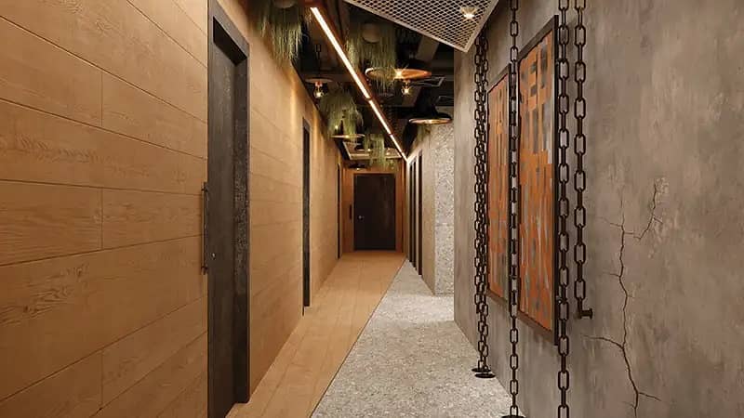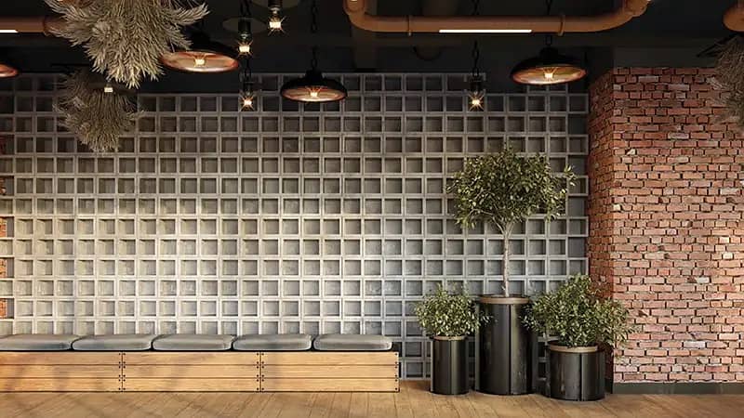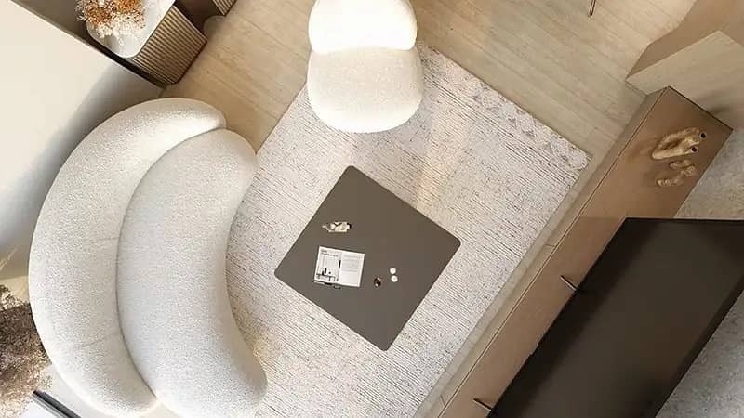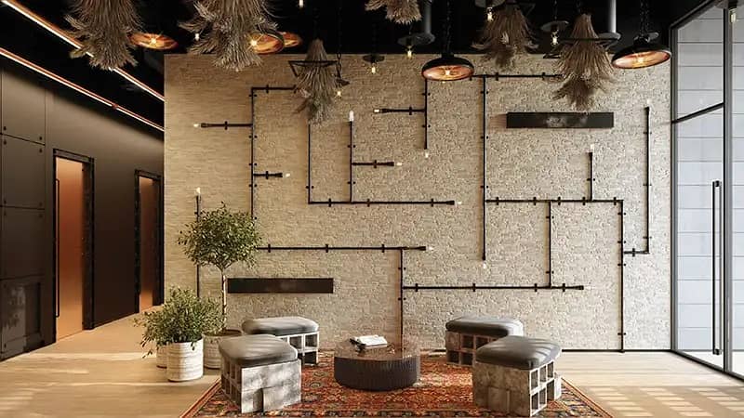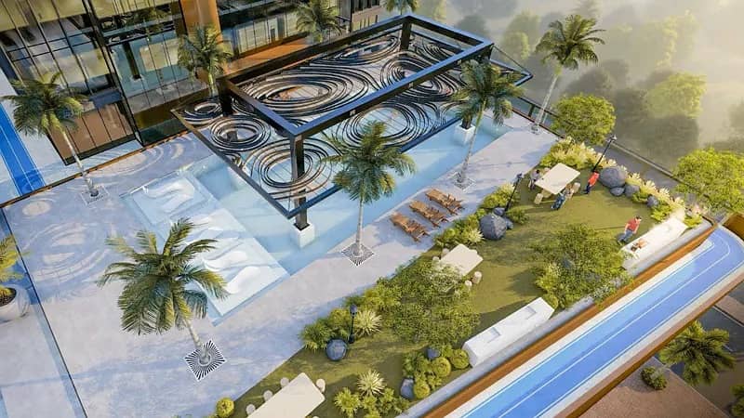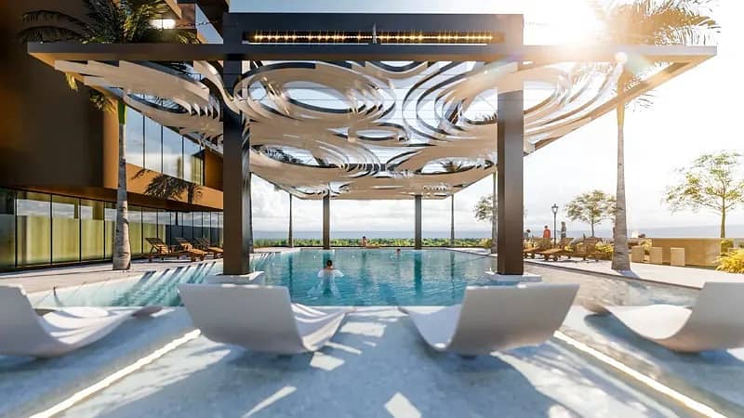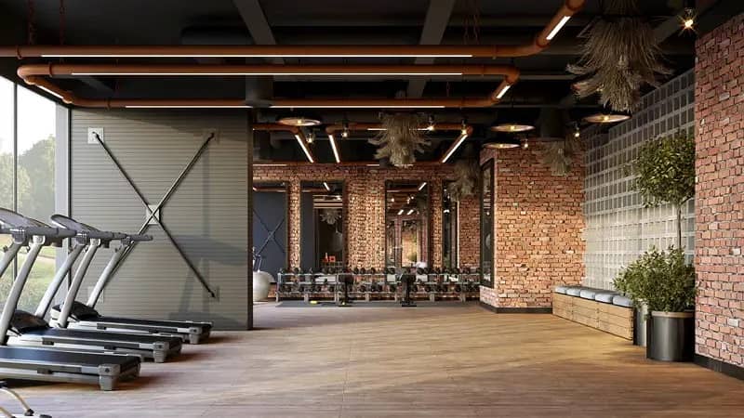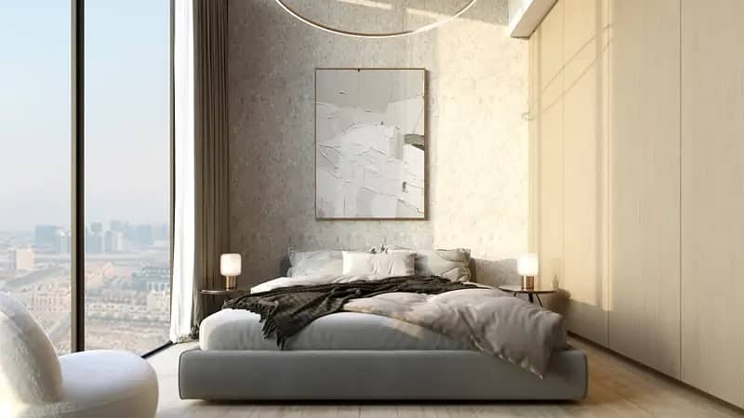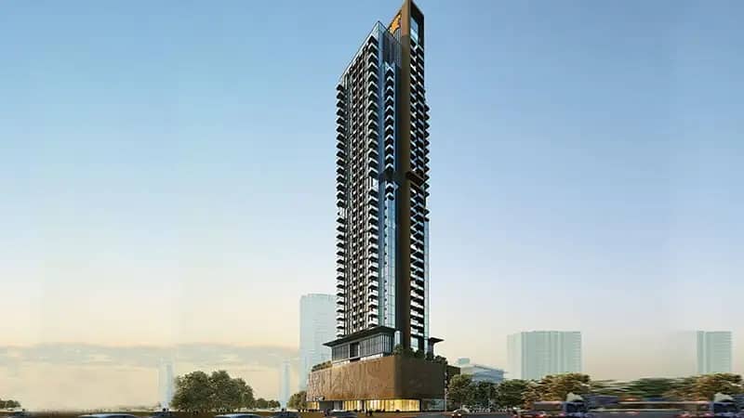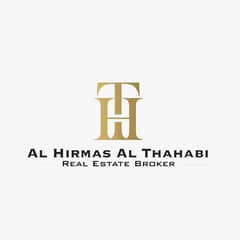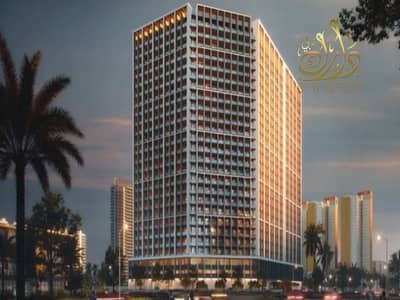For Sale:
Dubai ApartmentsJumeirah Village Triangle (JVT)JVT District 4Seslia TowerBayut - TGP-S-7338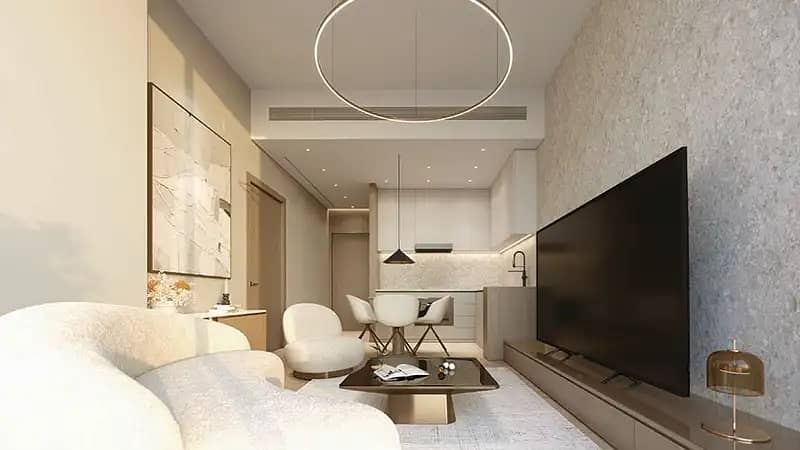
Off-Plan
Floor plans
Map
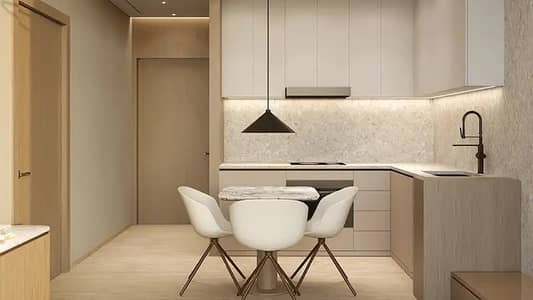
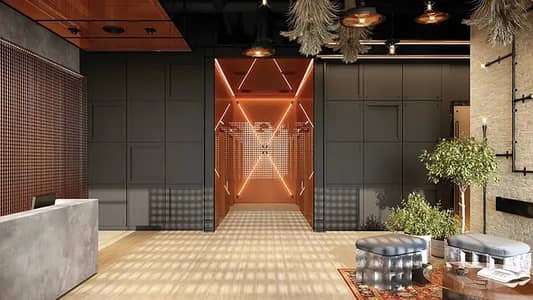

12
Investment Opportunity | High ROI | Luxury Project
Seslia Tower Is A 36-Storey Residential Structure That Has All Attractive Facilities. An Off-Plan Project Of Tiger Properties.
Seslia Residential Tower. With Vision Of Industrial Style In Mind, This Building Was Designed To Be As Functional As Possible Whilst Showcasing The Beauty Of Raw Materials And Their Contrasts To One Another. Industrial Style Approach Is Used Across All Of The Tower’s Public Areas That Will Instantly Immerse Its Visitors In Creative And Modern Atmosphere.
5 Years Payment Plan
Close To So Many Vital Places:
- 10 Minutes To JBR
- 15 Minutes To The Palm Jumeirah
-15 Minutes To Mall Of Emirates
- 17 Minutes To Global Village
- 20 Minutes To Dubai Mall
Feature & Amenities
Basketball Court
BBQ Areas
Beach Access
Beach Volleyball
Cycling Trails
Gardens and Parks
Jogging Trails
Kids Park
Outdoor Pool
Running Track
Schools and Institutes
Shopping Mall
Spa and Sauna
Tennis Courts
Yoga & Meditation
Seslia Residential Tower. With Vision Of Industrial Style In Mind, This Building Was Designed To Be As Functional As Possible Whilst Showcasing The Beauty Of Raw Materials And Their Contrasts To One Another. Industrial Style Approach Is Used Across All Of The Tower’s Public Areas That Will Instantly Immerse Its Visitors In Creative And Modern Atmosphere.
5 Years Payment Plan
Close To So Many Vital Places:
- 10 Minutes To JBR
- 15 Minutes To The Palm Jumeirah
-15 Minutes To Mall Of Emirates
- 17 Minutes To Global Village
- 20 Minutes To Dubai Mall
Feature & Amenities
Basketball Court
BBQ Areas
Beach Access
Beach Volleyball
Cycling Trails
Gardens and Parks
Jogging Trails
Kids Park
Outdoor Pool
Running Track
Schools and Institutes
Shopping Mall
Spa and Sauna
Tennis Courts
Yoga & Meditation
Property Information
- TypeApartment
- PurposeFor Sale
- Reference no.Bayut - TGP-S-7338
- CompletionOff-Plan
- Added on2 March 2024
- Handover dateQ4 2025
Floor Plans
3D Live
3D Image
2D Image
- 13 Floor 5-16
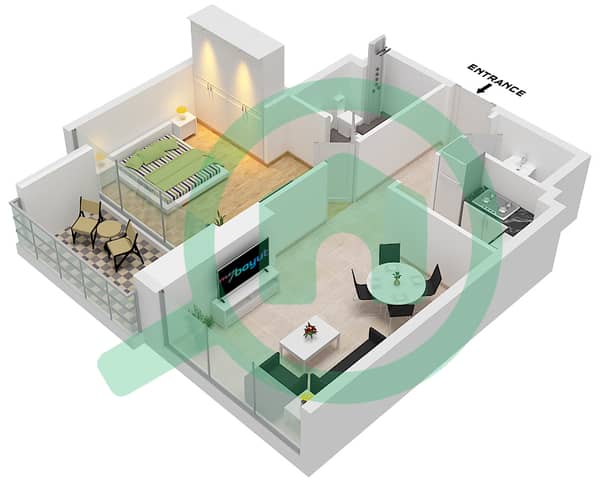
Features / Amenities
Balcony or Terrace
Parking Spaces: 1
Swimming Pool
Jacuzzi
+ 15 more amenities
