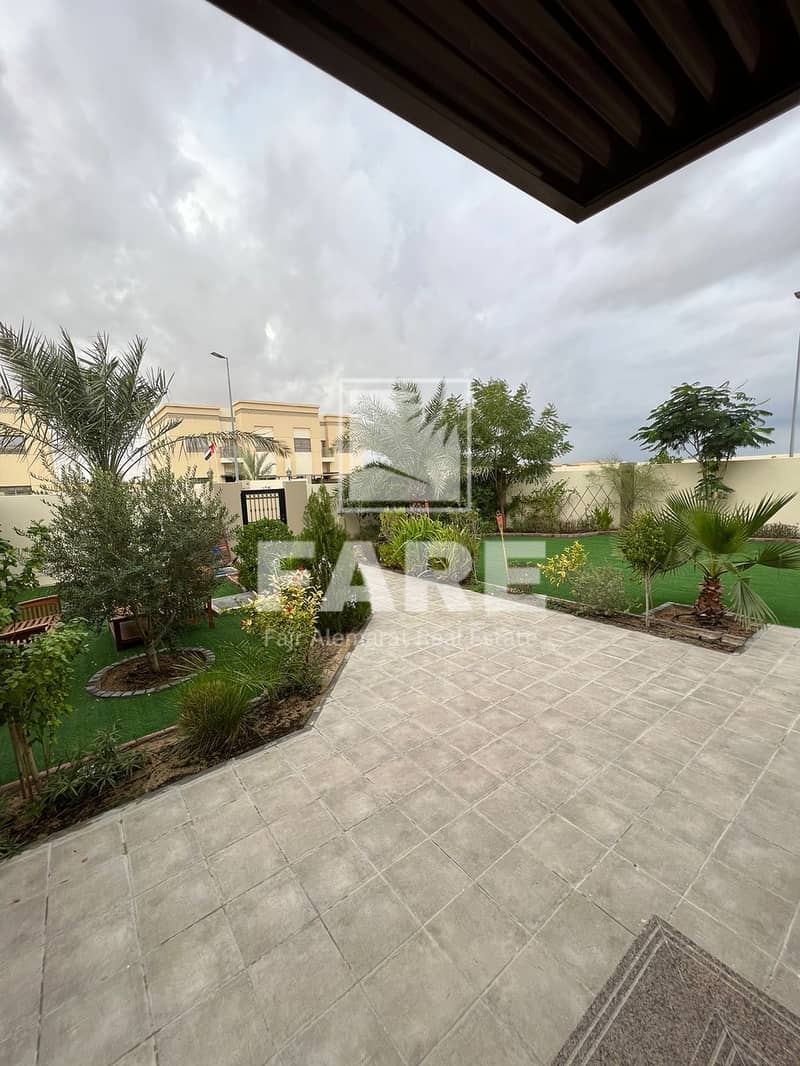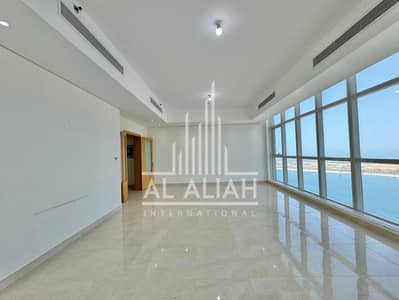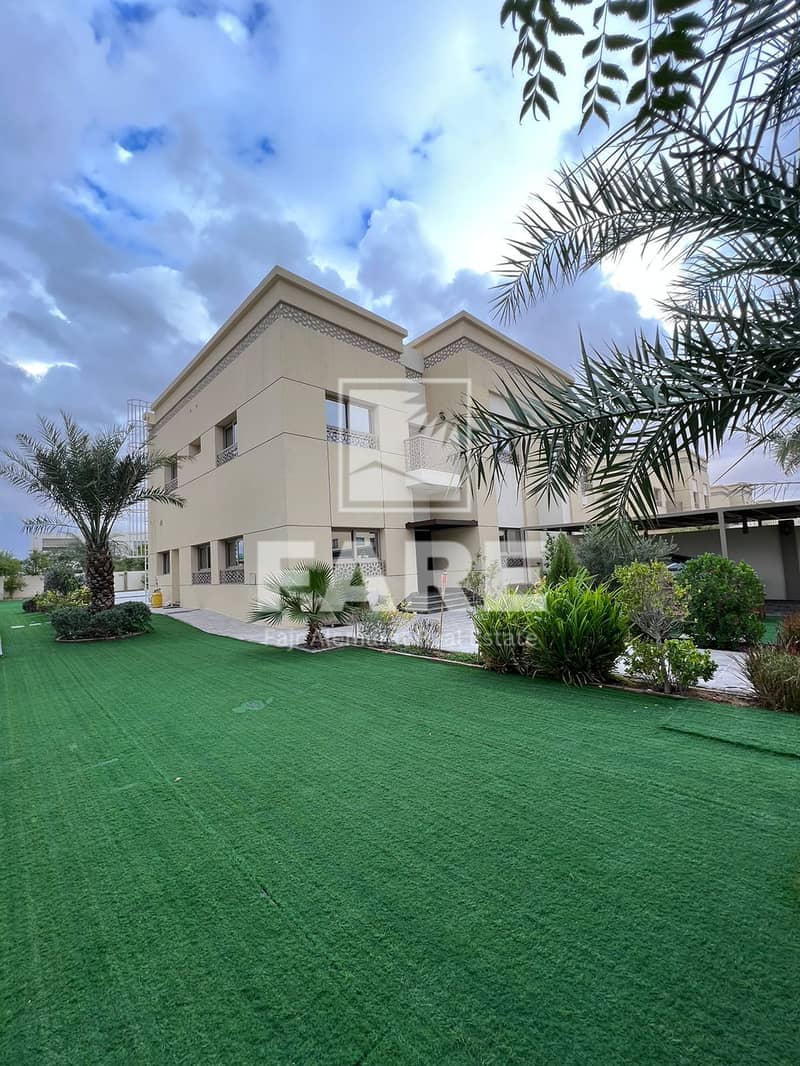
Floor plans
Map
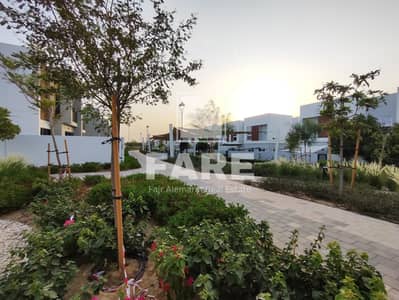
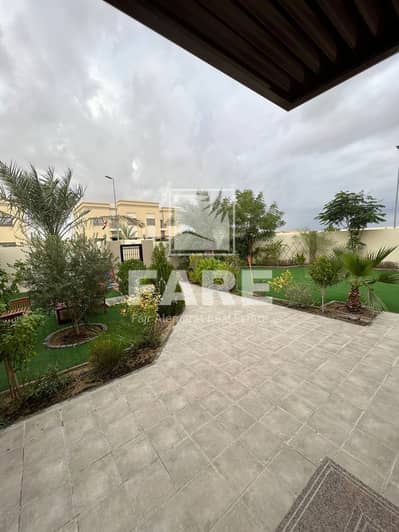
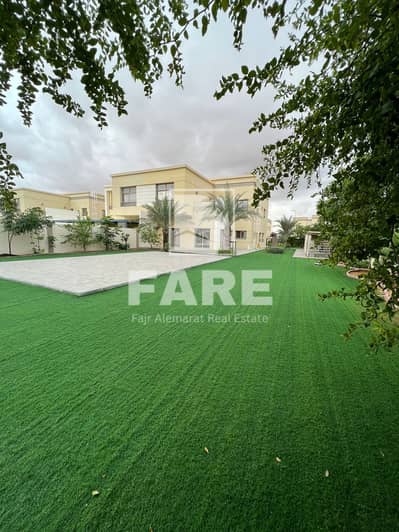
8
Est. Payment AED 16.6K/mo
Shoumous Residential Complex, Sharjah Garden City, Sharjah
5 Beds
7 Baths
Built-up:13,000 sqftPlot:11,000 sqft
For sale, a new, integrated villa in the Shoums
Sharjah Garden City
It is a charming residential complex located on Maliha Road, Sharjah, just three kilometers away from it. This project has been excellently designed in order to exploit the enormous space allocated to it.
The project is located a quarter of an hour from Sharjah Airport, the Emirate of Dubai, and Zayed Specialized Hospital.
The project provides you with all the services you need, such as mosques, restaurants, and cafes, in addition to entertainment places and an area designated for children’s games.
The project is being built on an area estimated at 10,000 square feet and contains 82 residential villas. The units were designed by Al Darwish Engineering Group.
There are many different spaces, and the villas consist of five bedrooms as well as a guest house.
Villa Shamos
Five master rooms with two closets in the wall, a maid’s room with a bathroom, a laundry room, an internal and external storeroom, two sitting rooms and two balconies.
Fully planted and ready for use
On a corner and the land area is 13,000 square feet
____________________________________________
For More Information: Call Sherif Alassy on
Company Phone:
Telephone:
Company Email:
Company Address: Ameer Bukhamseen Tower, F1- 101 / F2- 203,
It is a charming residential complex located on Maliha Road, Sharjah, just three kilometers away from it. This project has been excellently designed in order to exploit the enormous space allocated to it.
The project is located a quarter of an hour from Sharjah Airport, the Emirate of Dubai, and Zayed Specialized Hospital.
The project provides you with all the services you need, such as mosques, restaurants, and cafes, in addition to entertainment places and an area designated for children’s games.
The project is being built on an area estimated at 10,000 square feet and contains 82 residential villas. The units were designed by Al Darwish Engineering Group.
There are many different spaces, and the villas consist of five bedrooms as well as a guest house.
Villa Shamos
Five master rooms with two closets in the wall, a maid’s room with a bathroom, a laundry room, an internal and external storeroom, two sitting rooms and two balconies.
Fully planted and ready for use
On a corner and the land area is 13,000 square feet
____________________________________________
For More Information: Call Sherif Alassy on
Company Phone:
Telephone:
Company Email:
Company Address: Ameer Bukhamseen Tower, F1- 101 / F2- 203,
Property Information
- TypeVilla
- PurposeFor Sale
- Reference no.Bayut - 9307-tkwM3i
- CompletionReady
- FurnishingUnfurnished
- Average Rent
- Added on6 February 2025
Floor Plans
3D Live
3D Image
2D Image
- Ground Floor
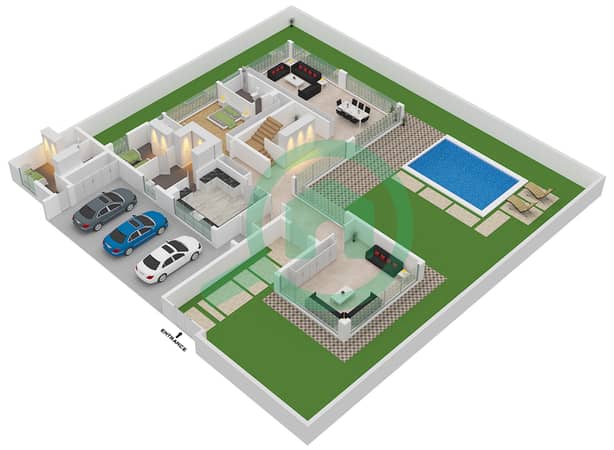
- First Floor
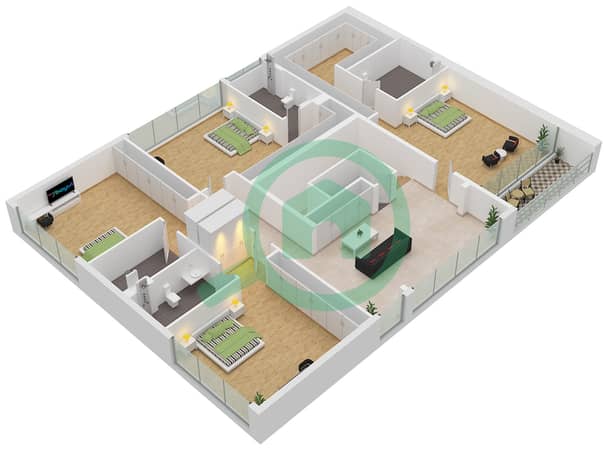
Features / Amenities
Balcony or Terrace
Shared Kitchen
Parking Spaces: 3
Maids Room
+ 33 more amenities

