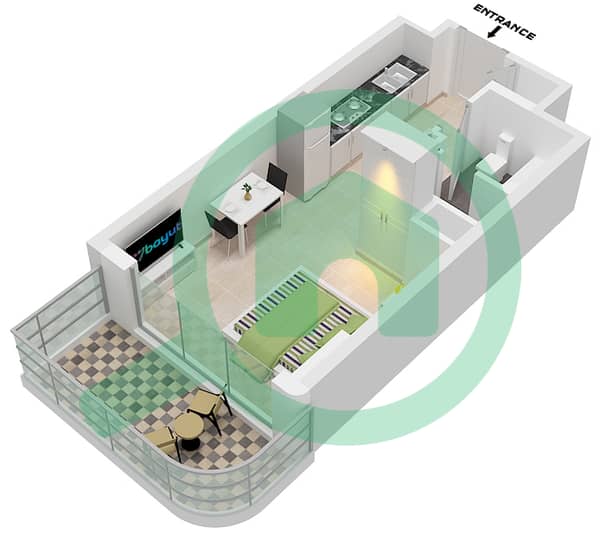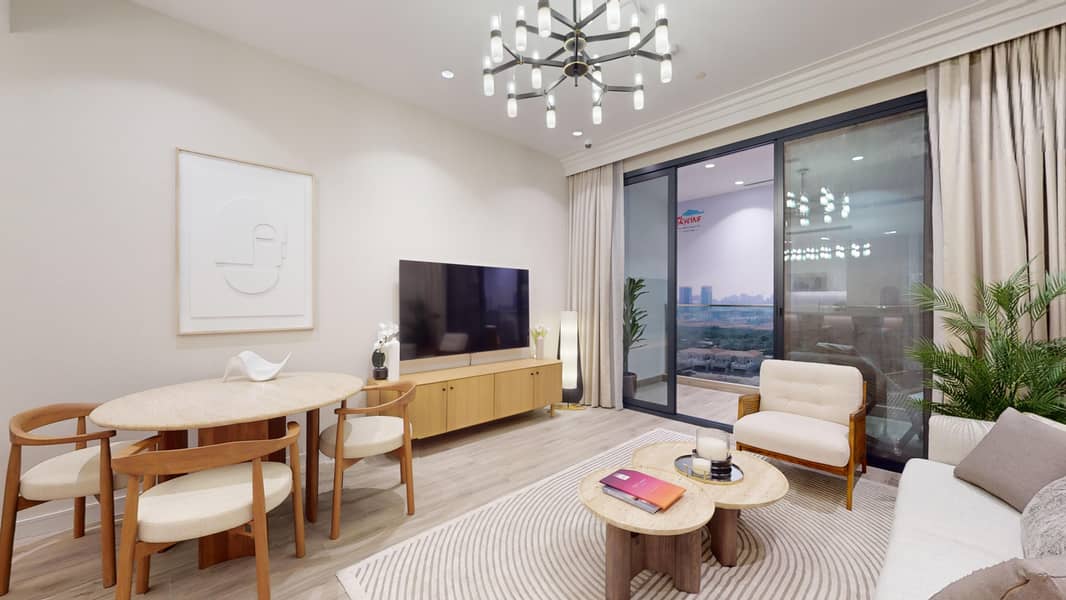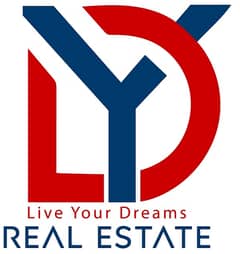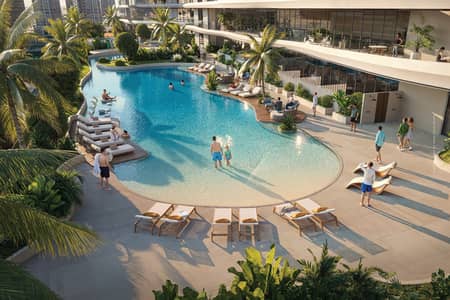For Sale:
Dubai ApartmentsJumeirah Village Circle (JVC)JVC District 12Avant Garde Residences by SkylineBayut - 103857-8tHxTS
Off-Plan|
Initial Sale
Floor plans
Map



8
Avant Garde Residences by Skyline, JVC District 12, Jumeirah Village Circle (JVC), Dubai
Studio
1 Bath
400 sqft
Avant Grand Residence from Skyline Builders
Brought to you by LYD Real Estate, this elegant Studio Apartment is located in Jumeirah Village Circle. Avant Garde Residences, by Skyline builders offers European interior design with a focus on natural materials and colour palettes which ensures a tranquil and elegant ambiance throughout the apartment.
Attentive use of space in the apartment provides efficiency, comfort where we use world-class materials from reputed global suppliers ensuring long-term durability for residents to enjoy.
Avant Garde Residences is being developed by Skyline Builders, one of India's top developers.
Estimated Completion Date: Q4 of 2026.
Unit Details:
• Floor: Low, Middle, and High Floor Units Available
• Unit Type: Middle, Corner, and Panoramic Units Available
• Layout Type: Studio A
• Views: Pool, Community, Skyline, and Sunset Views
• Kitchen: Open & Fully Fitted with Appliances
• Bathrooms: 1
• Internal Area: 365 Square Feet
• Balcony Area: 90 Square Feet
• Total Area: 454 Square Feet
• Estimated Service Charges: AED 15 per Square Foot
• No. of Parking: 1
• Projected Rental Estimate: AED 60,000
Lifestyle Features & Amenities
• Grand Entrance Lobby
• Communal Workspace
• Fully Equipped Gym
• Outdoor Gym
• Infinity Swimming Pool
• Sunken Poolside Seating
• Silent Rooftop Cinema
• Children’s Pool
• Children’s Splash Park
• Indoor Children’s Play Area
• Outdoor Children's Play Area
• Multipurpose Hall and Gameroom
• Rooftop Garden
• Landscape Gardens
• BBQ Area
• Retail Shops
• Locker Rooms
• 4 High Speed Lifts
• Electric Vehicle Parking
• Bicycle Parking
• 24/7 Security & CCTV
Attentive use of space in the apartment provides efficiency, comfort where we use world-class materials from reputed global suppliers ensuring long-term durability for residents to enjoy.
Avant Garde Residences is being developed by Skyline Builders, one of India's top developers.
Estimated Completion Date: Q4 of 2026.
Unit Details:
• Floor: Low, Middle, and High Floor Units Available
• Unit Type: Middle, Corner, and Panoramic Units Available
• Layout Type: Studio A
• Views: Pool, Community, Skyline, and Sunset Views
• Kitchen: Open & Fully Fitted with Appliances
• Bathrooms: 1
• Internal Area: 365 Square Feet
• Balcony Area: 90 Square Feet
• Total Area: 454 Square Feet
• Estimated Service Charges: AED 15 per Square Foot
• No. of Parking: 1
• Projected Rental Estimate: AED 60,000
Lifestyle Features & Amenities
• Grand Entrance Lobby
• Communal Workspace
• Fully Equipped Gym
• Outdoor Gym
• Infinity Swimming Pool
• Sunken Poolside Seating
• Silent Rooftop Cinema
• Children’s Pool
• Children’s Splash Park
• Indoor Children’s Play Area
• Outdoor Children's Play Area
• Multipurpose Hall and Gameroom
• Rooftop Garden
• Landscape Gardens
• BBQ Area
• Retail Shops
• Locker Rooms
• 4 High Speed Lifts
• Electric Vehicle Parking
• Bicycle Parking
• 24/7 Security & CCTV
Property Information
- TypeApartment
- PurposeFor Sale
- Reference no.Bayut - 103857-8tHxTS
- CompletionOff-Plan
- FurnishingUnfurnished
- Added on22 June 2024
- Handover dateQ4 2026
Floor Plans
3D Live
3D Image
2D Image
- Floor 2-14

Features / Amenities
Balcony or Terrace
Swimming Pool
Flooring
Jacuzzi
+ 19 more amenities










