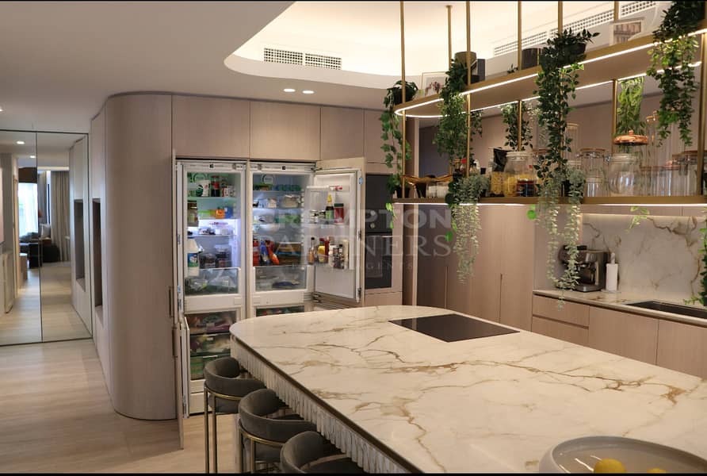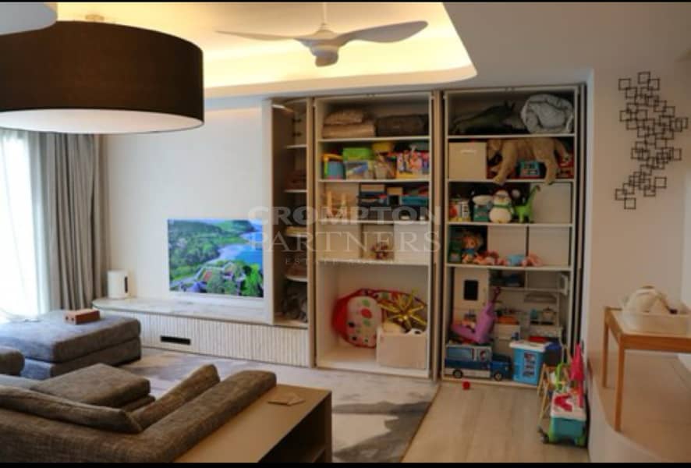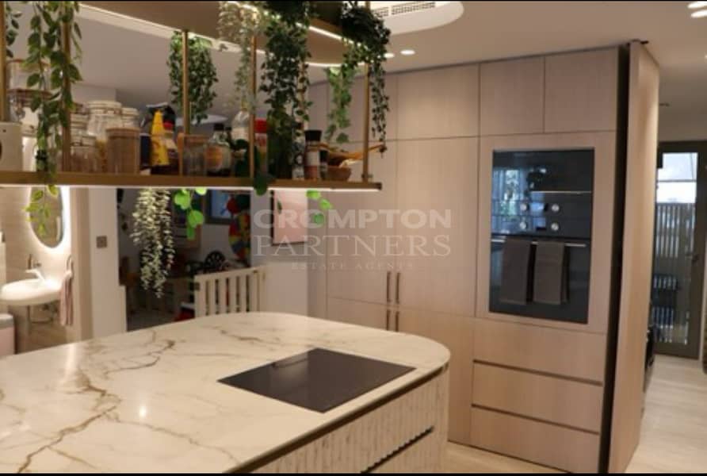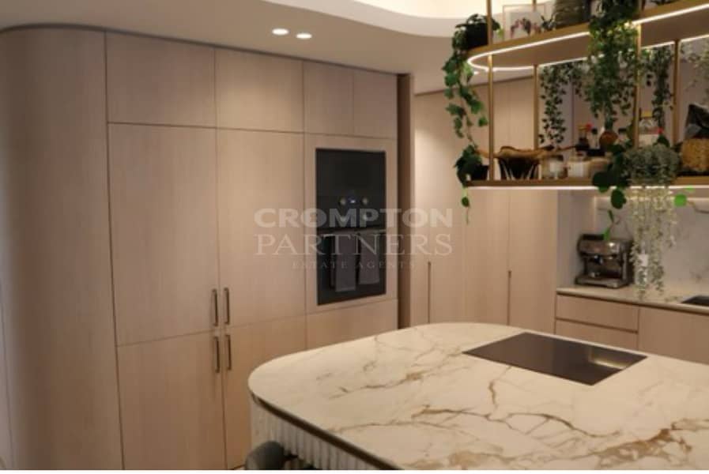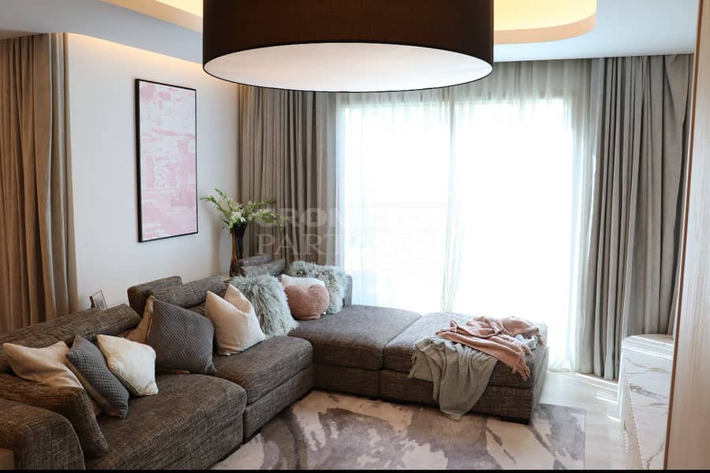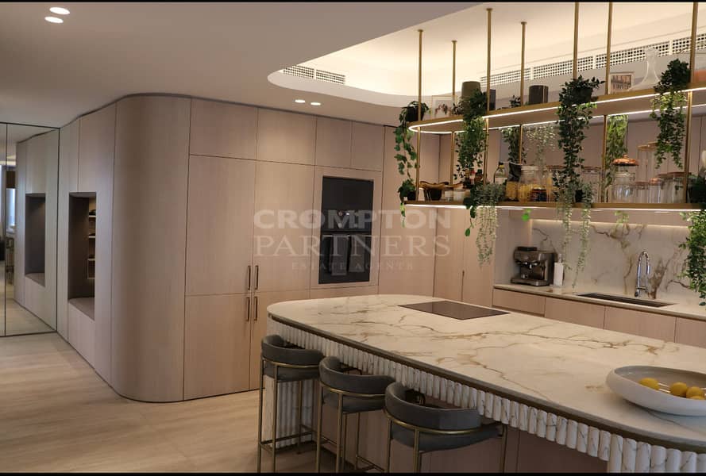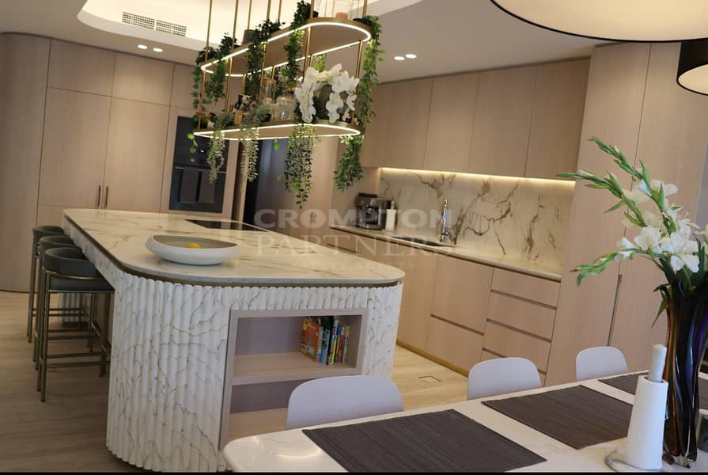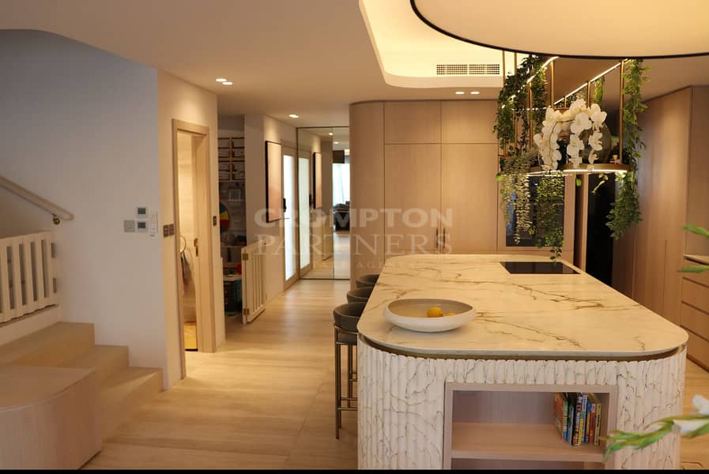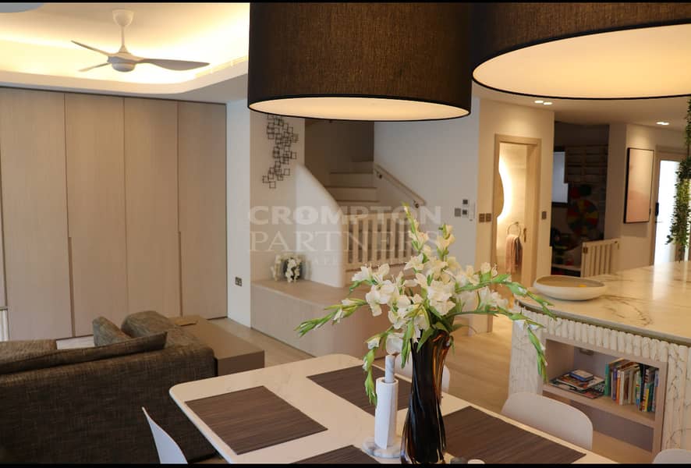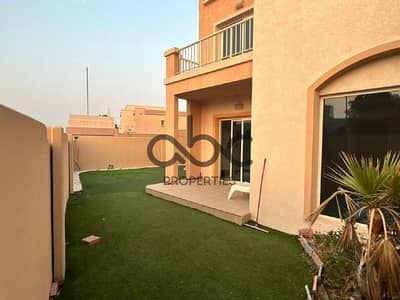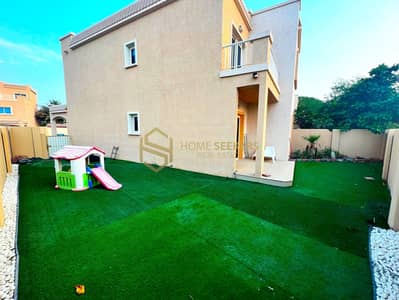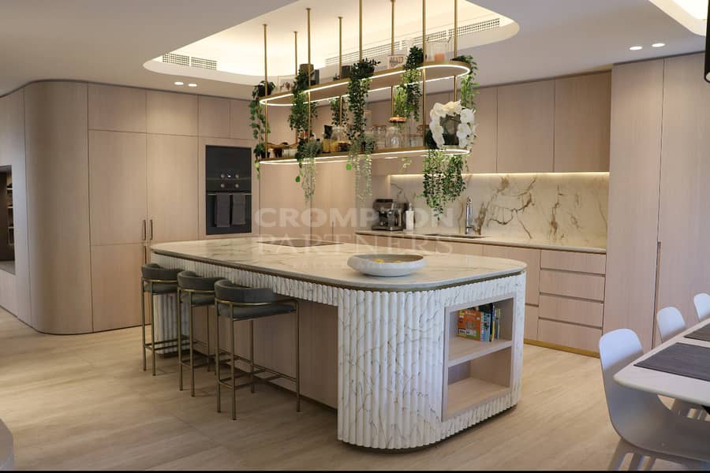
Floor plans
Map
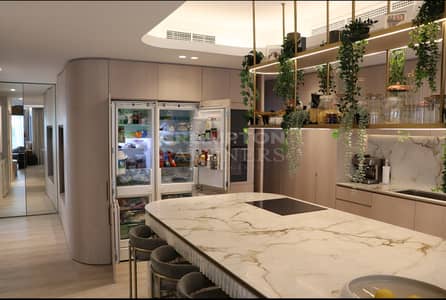
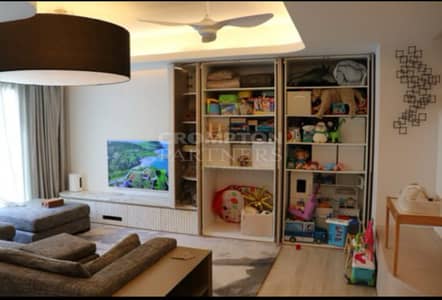
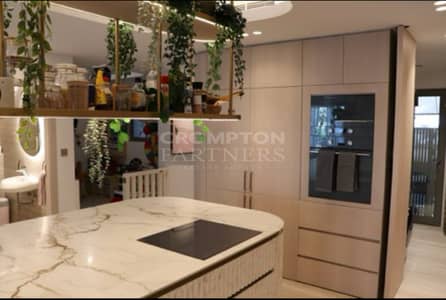
10
Est. Payment AED 15.7K/mo
Get Pre-Approved
Arabian Style, Al Reef Villas, Al Reef, Abu Dhabi
4 Beds
5 Baths
1,940 sqft
Luxury Design | Prime Location | Quality Upgrades
View: Community
Size: 1939.67 sqft
Type: Single row
Occupancy: Owner Living
This highly modified 4 bedroom luxury home is located in the Arabian Community. The owner is also the interior designer of the magnificent home, who ensured that only the best quality materials been used, giving attention to the smallest details. Below are some of the modifications from many upgrades of this stunning home.
Fully renovated kitchen
All new large format travertine tile throughout the villa;
All bathroom floor to ceiling full wall timing;
Upgraded maid/utility room with access to the front storage and separate exit if required;
All integrated appliances- Meile fridge/freezer, oven microwave; Fisher and Paykal dishwasher; Quooker tap with instant boiling, chilled and sparking water facility;
Full height wall to wall storage units;
All new ceiling, raised with bulkhead and lingering with full height sheer curtaining;
All smart lighting system;
Solar hot water heating system;
All rooms full height wall ceiling wardrobes;
New built in external entertaining with external lighting;
Swim SPA and jacuzzi
New granite driveway with shaded car park
Size: 1939.67 sqft
Type: Single row
Occupancy: Owner Living
This highly modified 4 bedroom luxury home is located in the Arabian Community. The owner is also the interior designer of the magnificent home, who ensured that only the best quality materials been used, giving attention to the smallest details. Below are some of the modifications from many upgrades of this stunning home.
Fully renovated kitchen
All new large format travertine tile throughout the villa;
All bathroom floor to ceiling full wall timing;
Upgraded maid/utility room with access to the front storage and separate exit if required;
All integrated appliances- Meile fridge/freezer, oven microwave; Fisher and Paykal dishwasher; Quooker tap with instant boiling, chilled and sparking water facility;
Full height wall to wall storage units;
All new ceiling, raised with bulkhead and lingering with full height sheer curtaining;
All smart lighting system;
Solar hot water heating system;
All rooms full height wall ceiling wardrobes;
New built in external entertaining with external lighting;
Swim SPA and jacuzzi
New granite driveway with shaded car park
Property Information
- TypeVilla
- PurposeFor Sale
- Reference no.Bayut - S-13430
- CompletionReady
- FurnishingFurnished
- Average Rent
- Added on16 February 2024
Floor Plans
3D Live
3D Image
2D Image
- Ground Floor
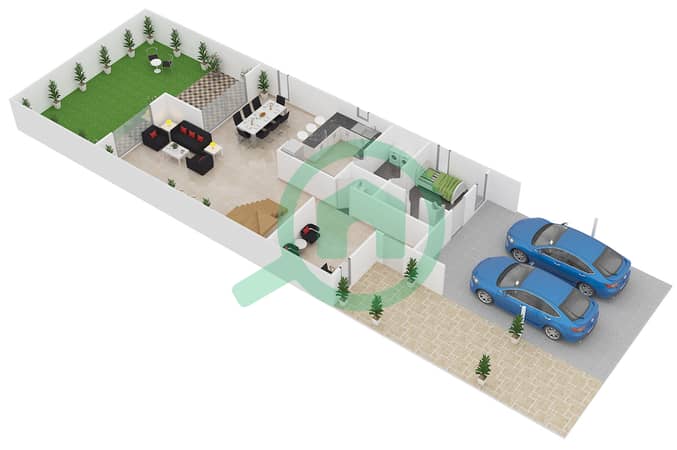
- First Floor
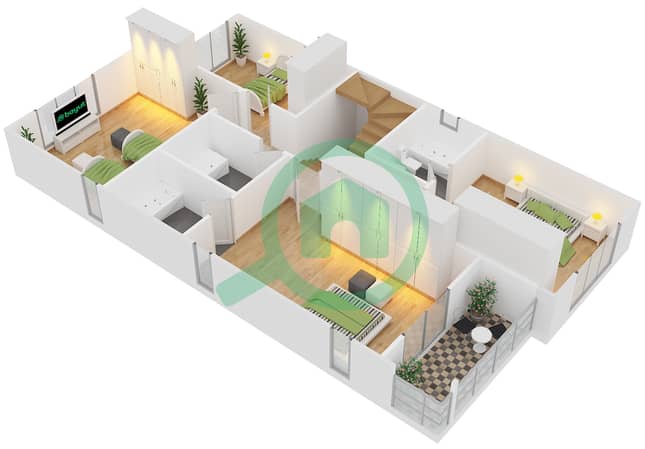
Features / Amenities
Parking Spaces
Maids Room
View
Laundry Room
+ 2 more amenities
Trends
Mortgage

Andrea Tito
No reviews
Write a review