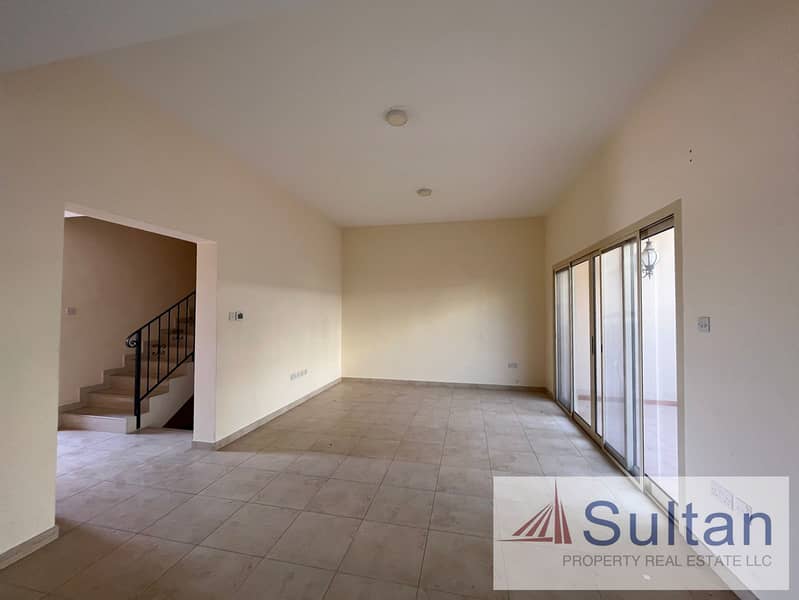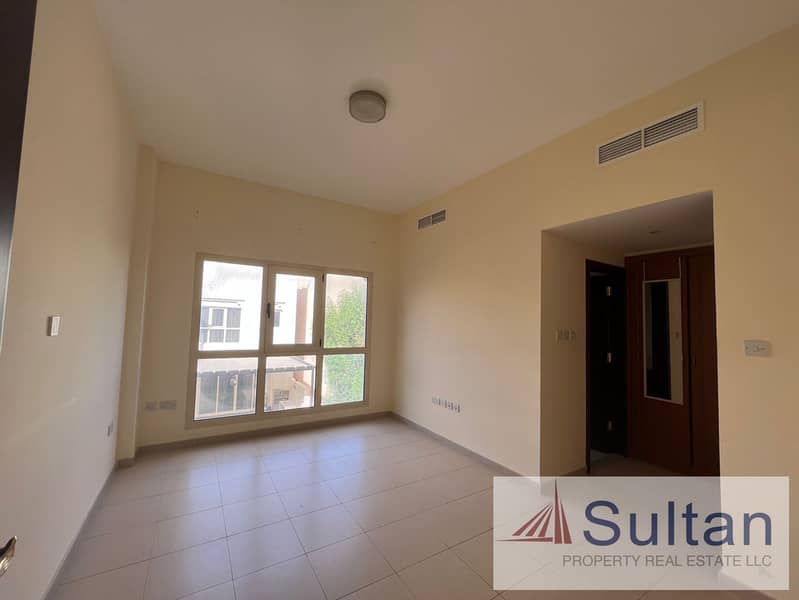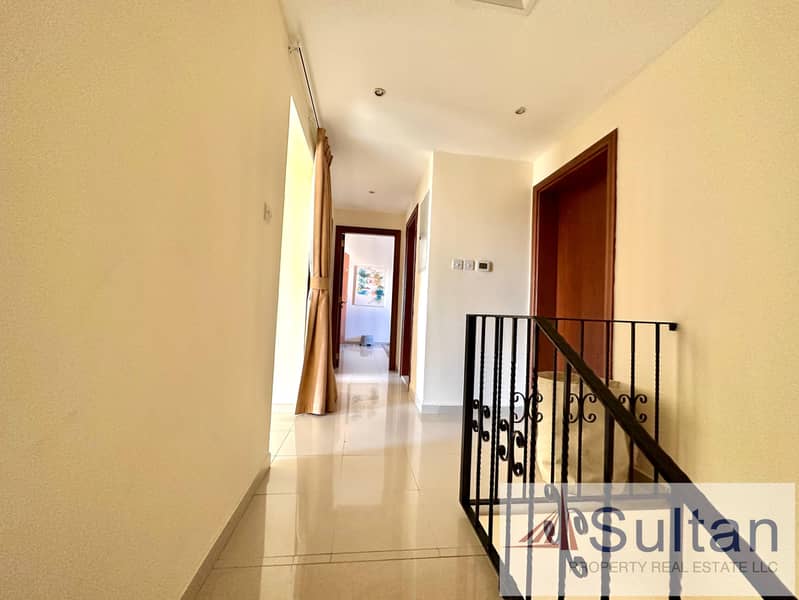
Floor plans
Map



14
Al Hamra Village Town Houses, Al Hamra Village, Ras Al Khaimah
3 Beds
3 Baths
2,690 sqft
Stylish neighborhood, modern living. Don't miss
Beautiful townhouse located in the luxurious Village of Al Hamra Village, offering stunning views of the community. with four spacious rooms spread across two floors, the townhouse boasts a spacious layout and an excellent living opportunity in one of the most desirable areas
Property type: Townhouse
Bedrooms:3
Bathrooms:3
View: Community, street
Parking Space: 2
Agency Fees: 5%
rent in 4 cheques
Security Deposit (SD): 10%
Balcony - garden - Built in Wardrobes - Central A/C
Children's & Kids Play Area - Covered Parking - Pets Allowed
Shared Pool
***Sultan Property Real Estate LLC
Whether you are looking to invest in real estate for long-term growth or to find your dream home?
Sultan Property here to guide the way, We are a trusted, experienced real estate company; we pride ourselves on providing personalized and professional service to all of our clients helping them achieve their property goals
Invest in your future or find your dream home with Sultan Property today!
Call Mohammad on / or visit [sultan-property. com] for further details.
Property type: Townhouse
Bedrooms:3
Bathrooms:3
View: Community, street
Parking Space: 2
Agency Fees: 5%
rent in 4 cheques
Security Deposit (SD): 10%
Balcony - garden - Built in Wardrobes - Central A/C
Children's & Kids Play Area - Covered Parking - Pets Allowed
Shared Pool
***Sultan Property Real Estate LLC
Whether you are looking to invest in real estate for long-term growth or to find your dream home?
Sultan Property here to guide the way, We are a trusted, experienced real estate company; we pride ourselves on providing personalized and professional service to all of our clients helping them achieve their property goals
Invest in your future or find your dream home with Sultan Property today!
Call Mohammad on / or visit [sultan-property. com] for further details.
Property Information
- TypeTownhouse
- PurposeFor Rent
- Reference no.Bayut - 5056-Aa6l4W
- FurnishingUnfurnished
- Added on18 October 2024
Floor Plans
3D Live
3D Image
2D Image
- Ground Floor
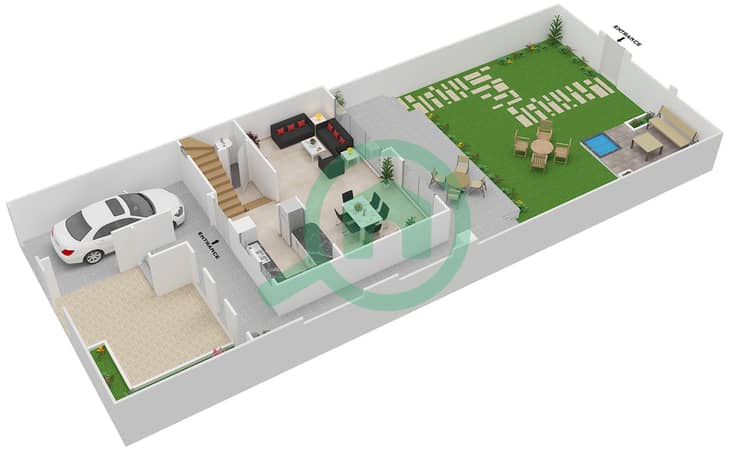
- First Floor
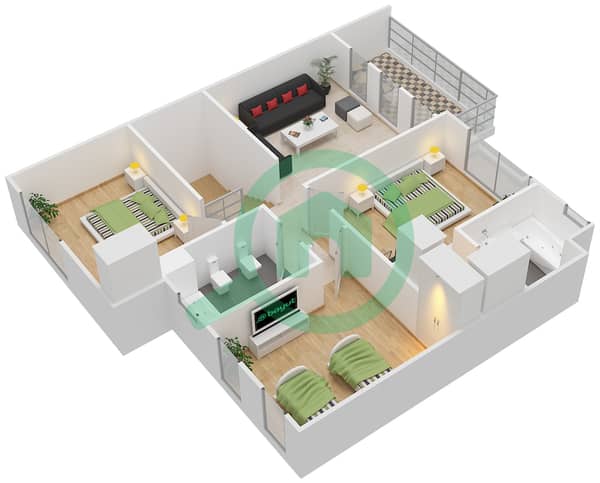
Features / Amenities
Shared Kitchen
Maids Room
Centrally Air-Conditioned
Kids Play Area
+ 14 more amenities
