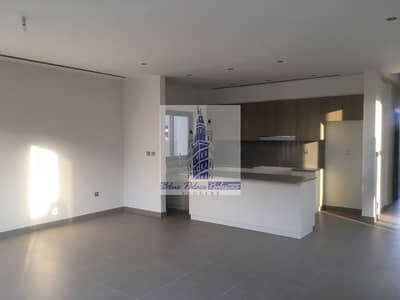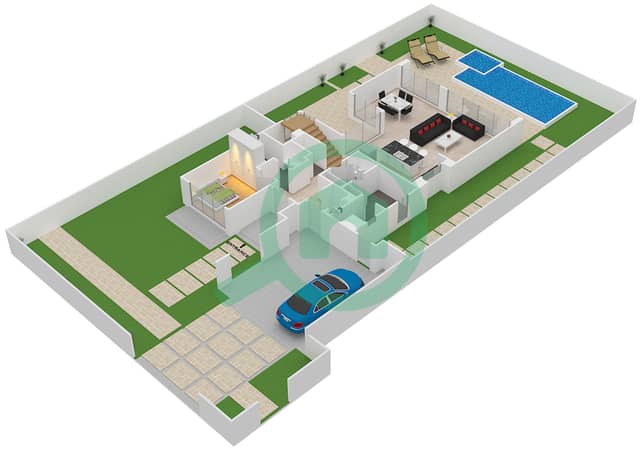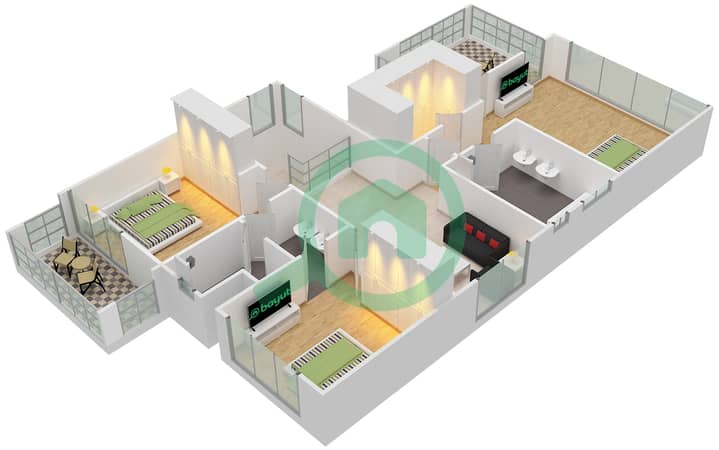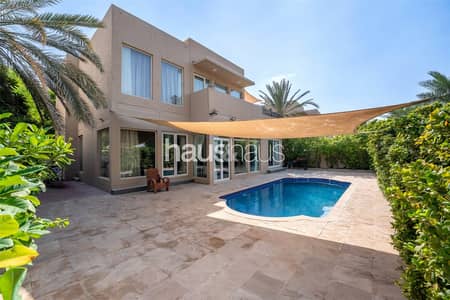
Floor plans
Map



10
Sidra 1, Sidra Villas, Dubai Hills Estate, Dubai
4 Beds
4 Baths
Built-up:3,237 sqftPlot:4,700 sqft
Sidra 1 | E2 type | Single Row | Vacant
Dubai Hills Estate
Sidra 1
Type E2
4br+Maid
BUA 3,237 sqft
Plot 4,700 sqft
Vacant
Ready to move
Single row
Selling Price AED 8,250,000/-
Please call Akram for more information and to arrange a viewing. .
Pictures are for illustrative purposes only.
Not the actual photo.
The exquisite villas at Sidra are designed exclusively for those with a taste for contemporary living. The community is master-planned to connect you with some of the best choices in education, shopping, healthcare and sports. Everything you could need and want for the best lifestyle is within the community. This is where convenience meets you at the comfort of your home.
Sidra 1
Type E2
4br+Maid
BUA 3,237 sqft
Plot 4,700 sqft
Vacant
Ready to move
Single row
Selling Price AED 8,250,000/-
Please call Akram for more information and to arrange a viewing. .
Pictures are for illustrative purposes only.
Not the actual photo.
The exquisite villas at Sidra are designed exclusively for those with a taste for contemporary living. The community is master-planned to connect you with some of the best choices in education, shopping, healthcare and sports. Everything you could need and want for the best lifestyle is within the community. This is where convenience meets you at the comfort of your home.
Property Information
- TypeVilla
- PurposeFor Sale
- Reference no.Bayut - 2468-G4Zx21
- CompletionReady
- Average Rent
- Added on24 January 2024
Floor Plans
3D Live
3D Image
2D Image
- Ground Floor
![Ground Floor Ground Floor]()
- First Floor
![First Floor First Floor]()














