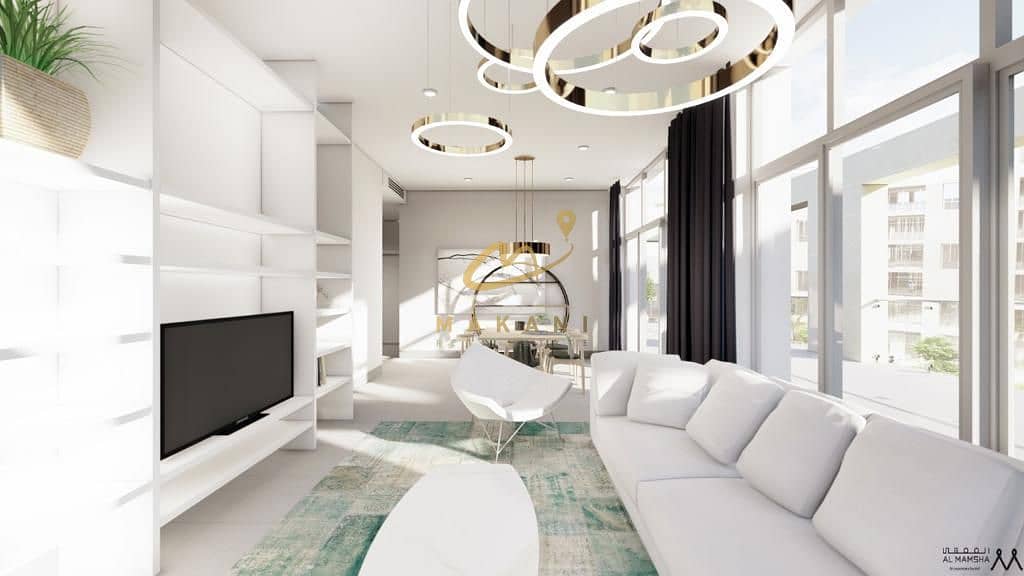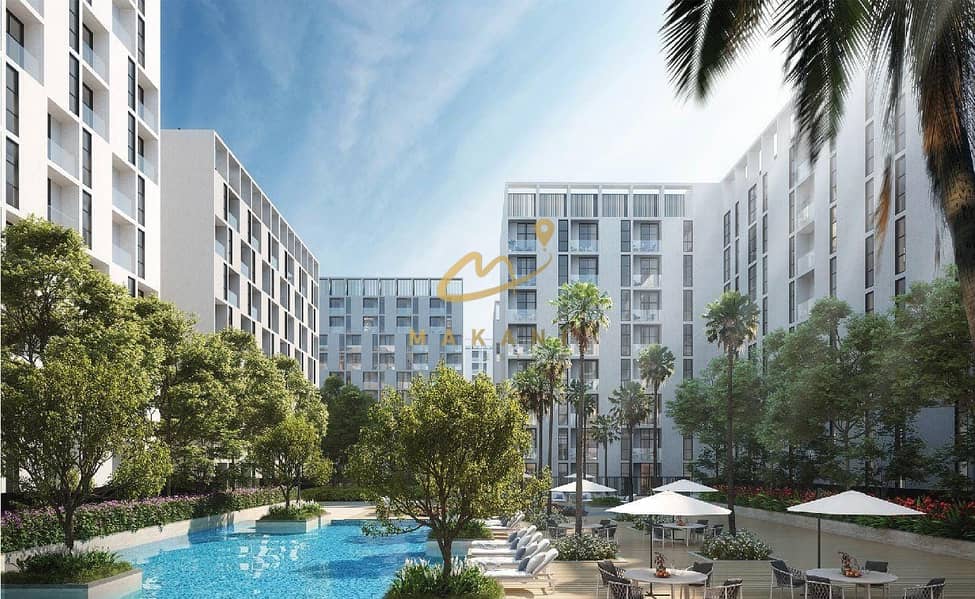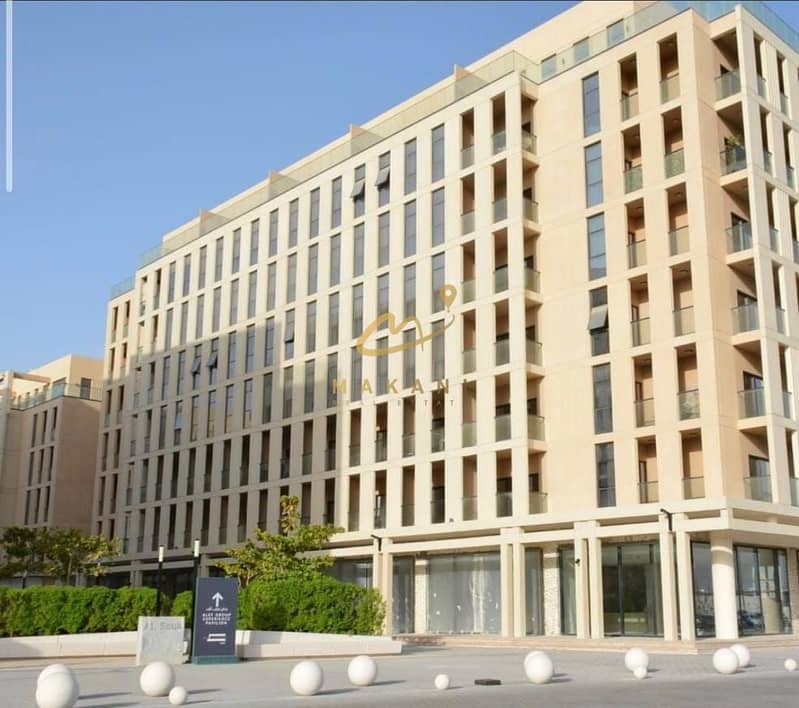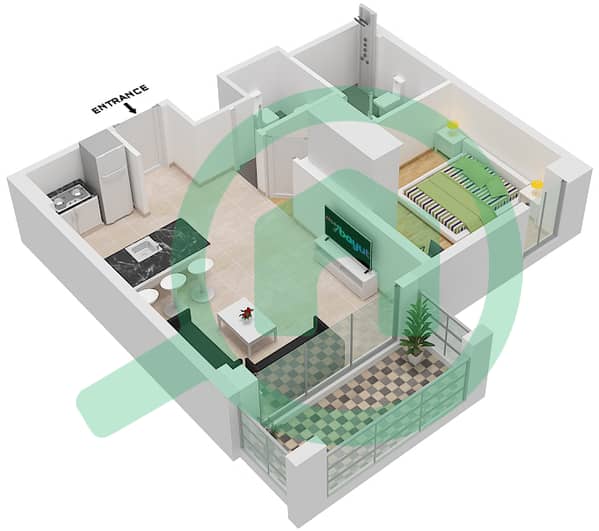
Off-Plan
Floor plans
Map



13
OFFER 1 BR l DOWN PAYMENT 5% LIMITED APPARTMENT hand over 15 months
Spanning 3 million square feet. Al Mamsha is a destination that combines 3 different zones that are dedicated to buildings that contain a variety of residential units options, including studios, 1, 2, 3 bedrooms, duplexes, in addition to luxurious residential buildings, retail stores and hotels with high quality services.
Accessing Al Mamsha is hassle-free, thanks to the development’s strategic location at the nexus of Sharjah’s main highways. Making it even easier for residents and visitors to connect to Al Mamsha are a series of access points leading directly to the project’s basement parking, which together with the podium parking facility, can accommodate up to 7,000 cars at any given time. Separate parking areas for residential and retail have been assigned to maximize convenience for occupants as well as visitors
Accessing Al Mamsha is hassle-free, thanks to the development’s strategic location at the nexus of Sharjah’s main highways. Making it even easier for residents and visitors to connect to Al Mamsha are a series of access points leading directly to the project’s basement parking, which together with the podium parking facility, can accommodate up to 7,000 cars at any given time. Separate parking areas for residential and retail have been assigned to maximize convenience for occupants as well as visitors
Property Information
- TypeApartment
- PurposeFor Sale
- Reference no.Bayut - NW30
- CompletionOff-Plan
- FurnishingUnfurnished
- Added on17 September 2024
Floor Plans
3D Live
3D Image
2D Image
Features / Amenities
Balcony or Terrace
Maids Room
Swimming Pool
Sauna
+ 33 more amenities
















