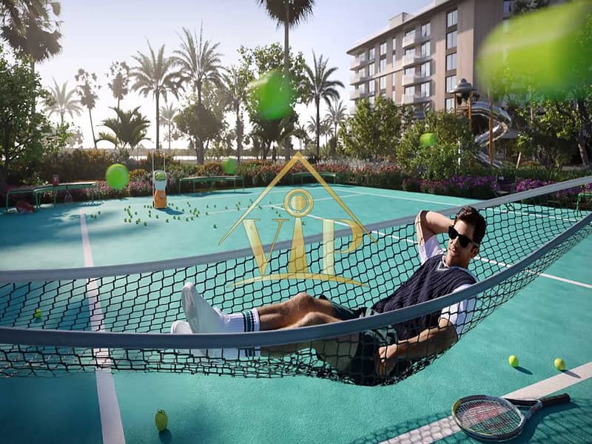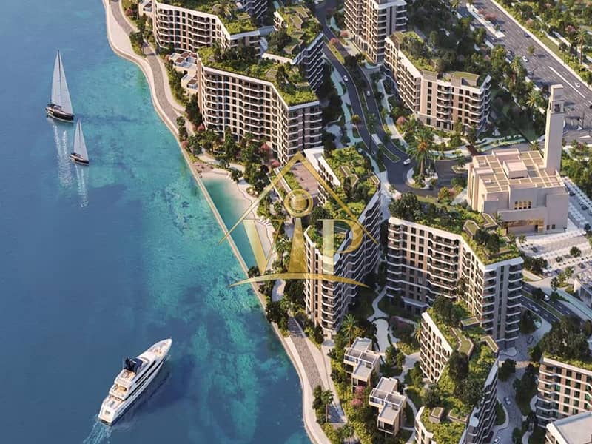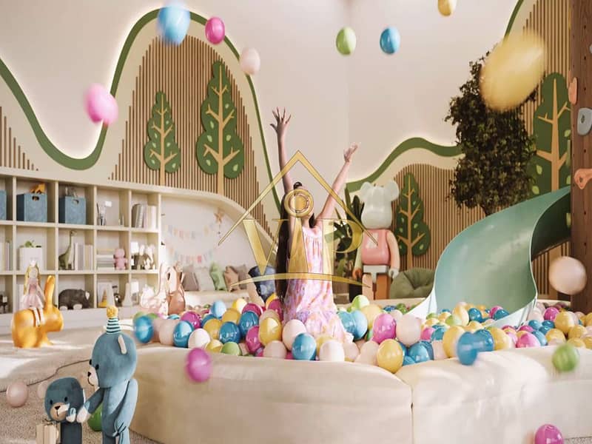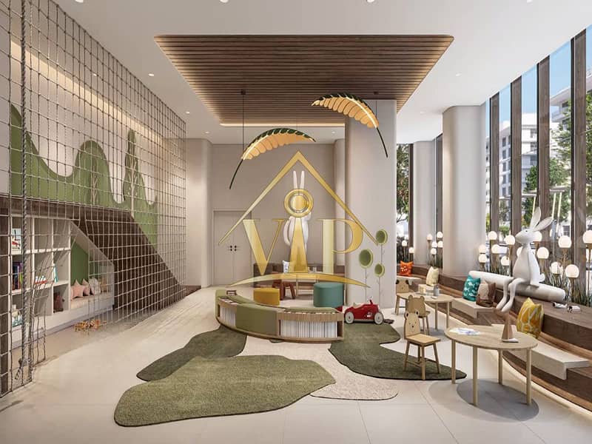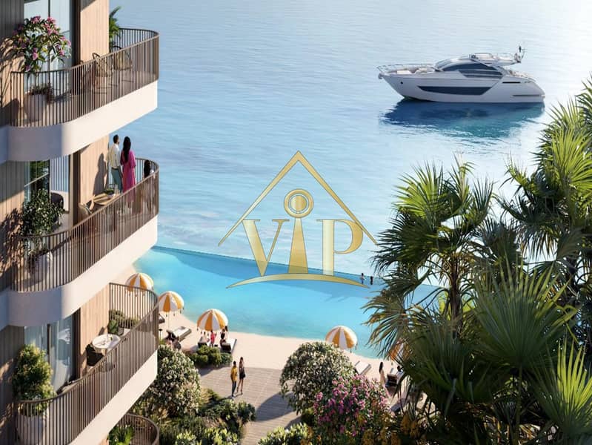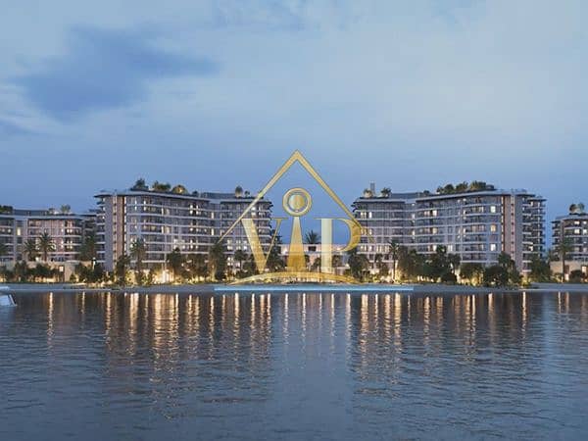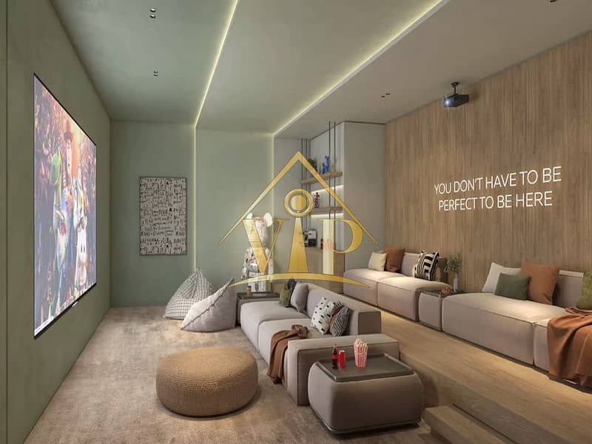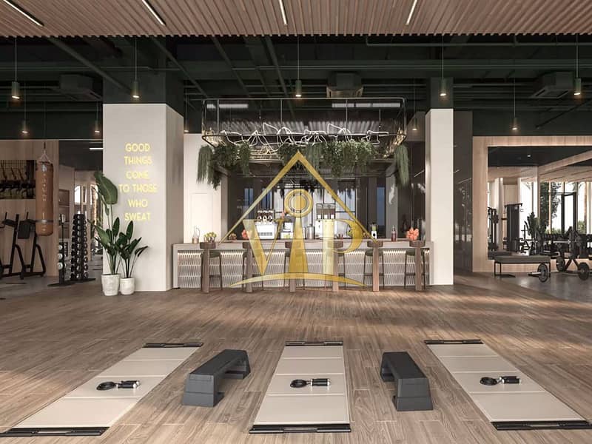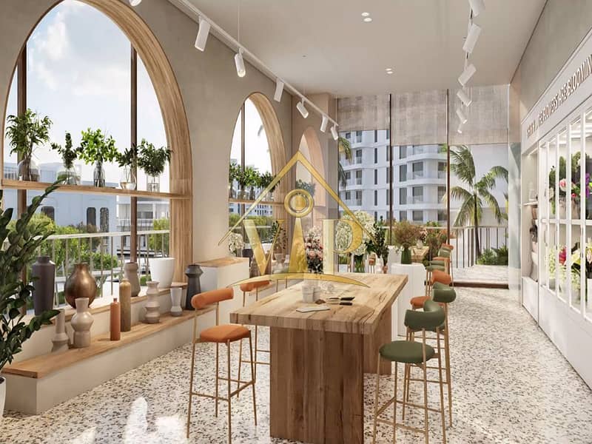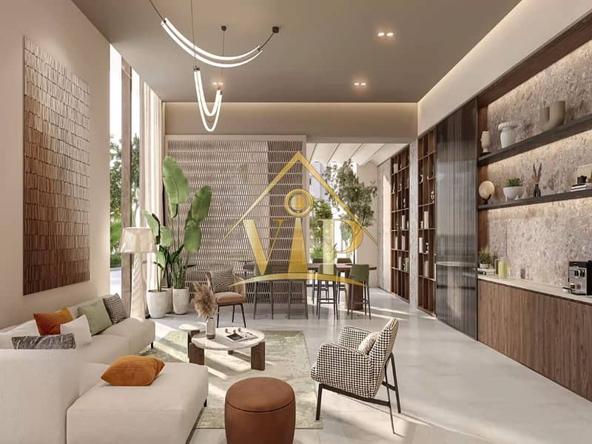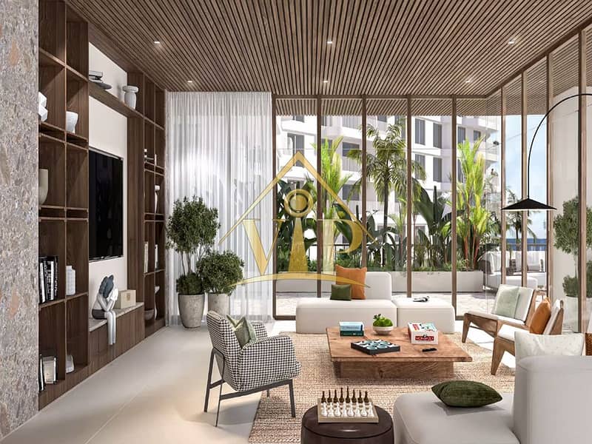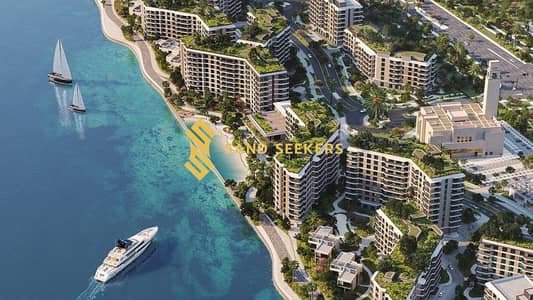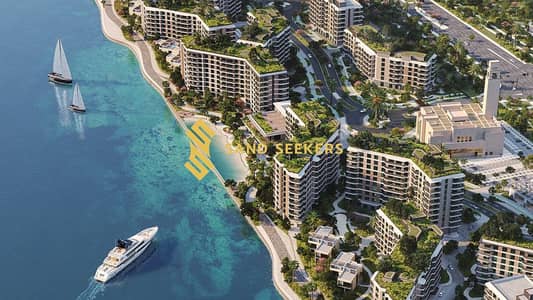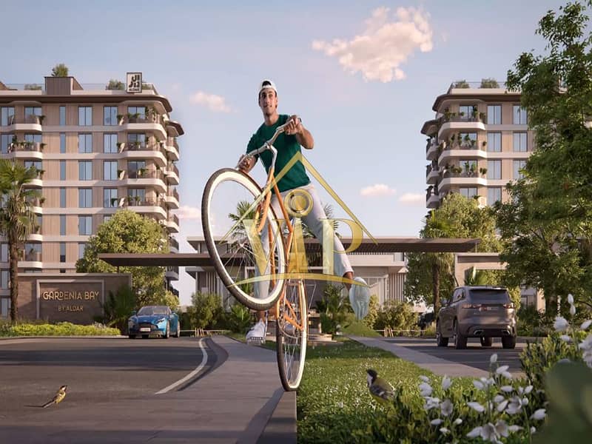


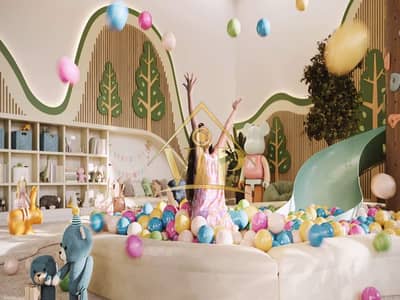
Beach Access,5% DP,Luxury Finishes,Waterfront
Discover unrivalled waterfront living, immersed in nature and rooted in community, at Gardenia Bay residential development on Yas Island.
Apartment details:
Master bedroom
Walk-in closet
Master bathroom
Open plan living and dining area
Kitchen with white goods
Laundry area
Large balcony
Parking
Gardenia Bay is designed with strong emphasis on incorporating natural elements and materials into its architecture and landscaping, the design approach aims to create a living environment that feels integrated with the natural world.
In the centre of Gardenia Bay, you find Bay View, the main communal and entertainment space, and a range of facilities for the whole family. Including:
- Beach Club
- Spa
- Private cinema for friends
- Co-working spaces
- Shops and cafés.
Choice of Light or Dark colour scheme, sustainable material and Green building techonoloy. Along with Smart meters and recycled water to reduce water consumption.
5% down payment and flexible payment plan till completion due in Q2 2027.
Apartment details:
Master bedroom
Walk-in closet
Master bathroom
Open plan living and dining area
Kitchen with white goods
Laundry area
Large balcony
Parking
Gardenia Bay is designed with strong emphasis on incorporating natural elements and materials into its architecture and landscaping, the design approach aims to create a living environment that feels integrated with the natural world.
In the centre of Gardenia Bay, you find Bay View, the main communal and entertainment space, and a range of facilities for the whole family. Including:
- Beach Club
- Spa
- Private cinema for friends
- Co-working spaces
- Shops and cafés.
Choice of Light or Dark colour scheme, sustainable material and Green building techonoloy. Along with Smart meters and recycled water to reduce water consumption.
5% down payment and flexible payment plan till completion due in Q2 2027.
Property Information
- TypeApartment
- PurposeFor Sale
- Reference no.Bayut - 101644-Yioh1I
- CompletionOff-Plan
- Added on25 November 2024
- Handover dateQ2 2027
Features / Amenities
Balcony or Terrace
Swimming Pool
Jacuzzi
Sauna
+ 22 more amenities
Trends
Mortgage
This property is no longer available
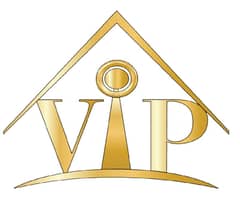
Viable Investment Properties
Agent:Suheil Al Ali
