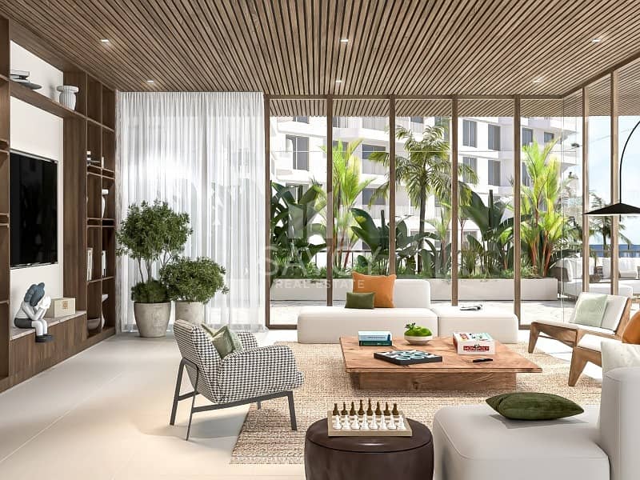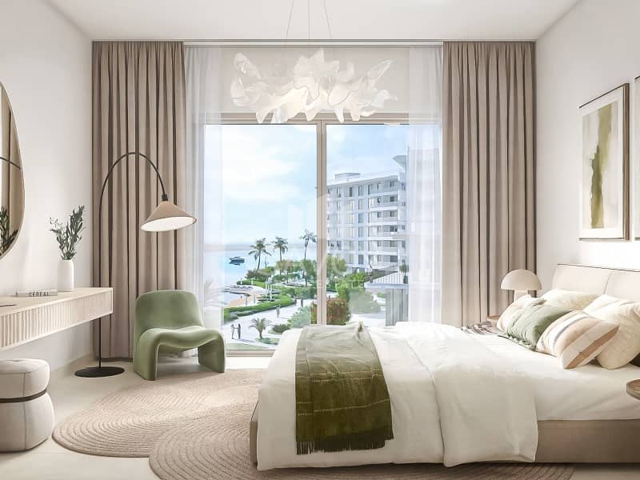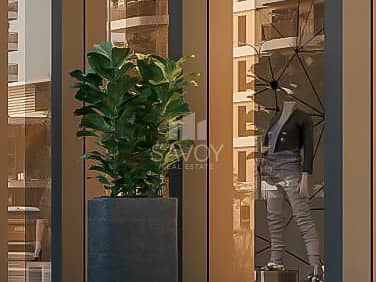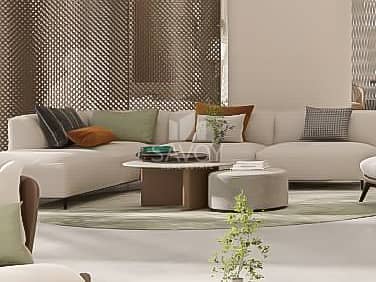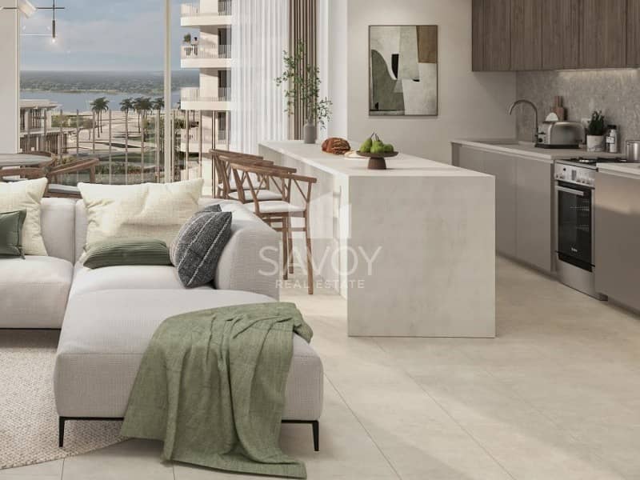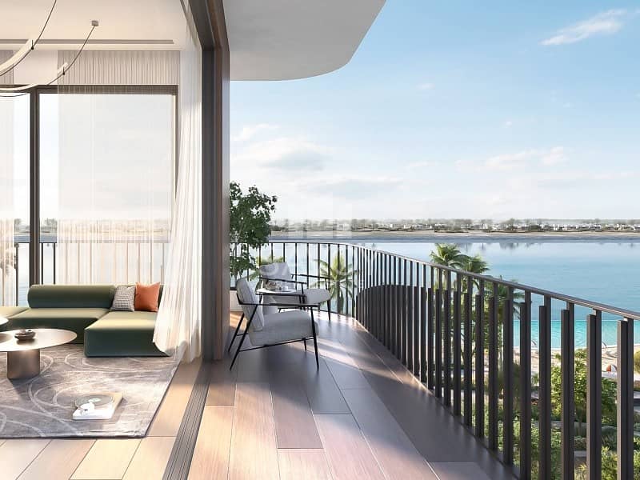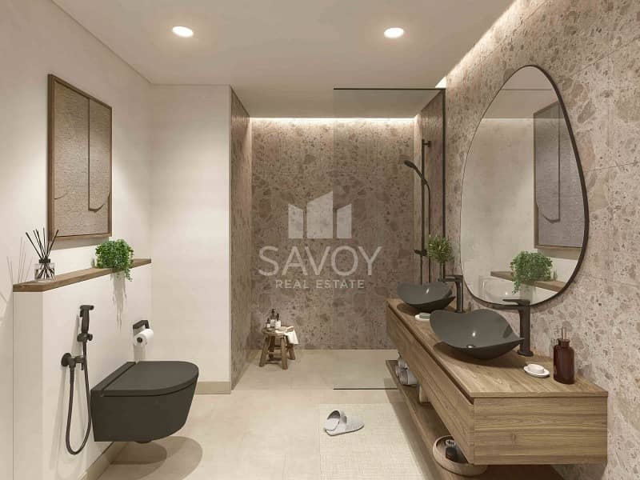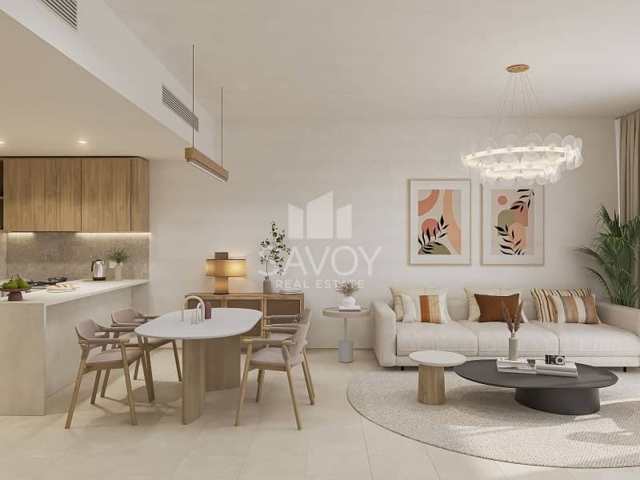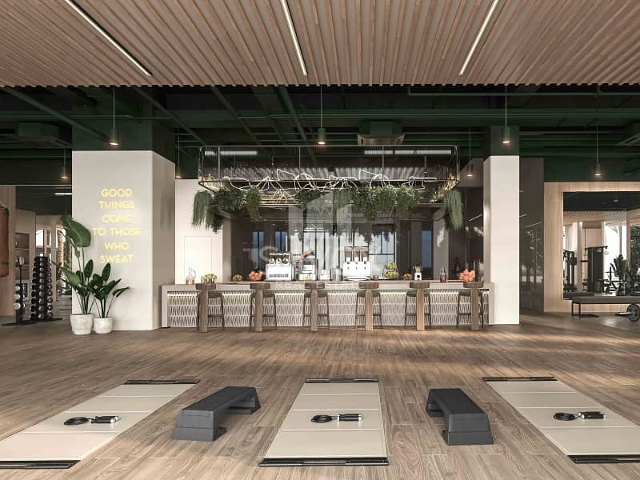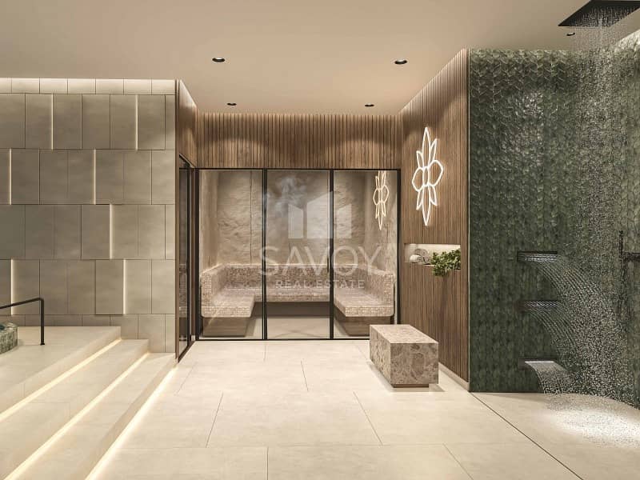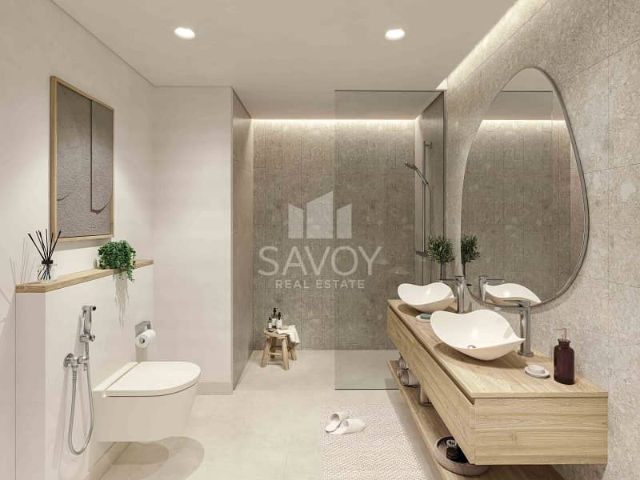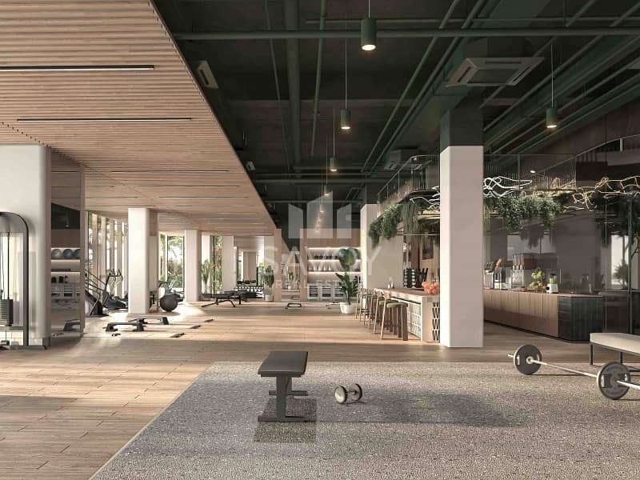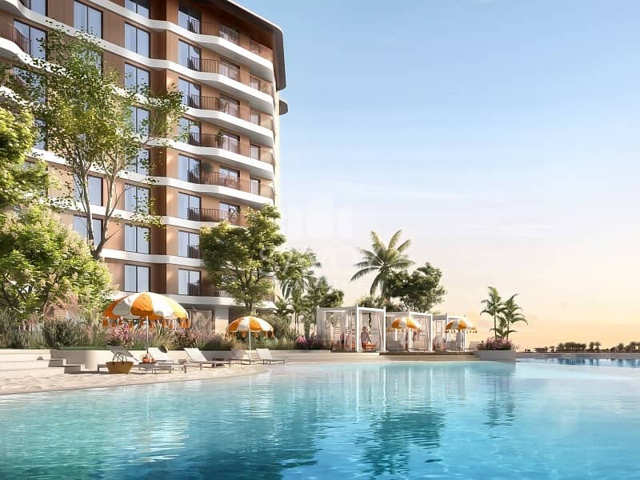



Beach Access IPrice AppreciationI 5% Down payment
Introducing a fresh, all-encompassing approach to contemporary living that seamlessly melds design and materials to embrace the natural world.
Mirage Capital Properties invites you to embark on a waterfront living experience, where the embrace of nature harmonizes with a vibrant sense of community. Welcome to the sophisticated Studio in Gardenia Bay, nestled in the heart of Yas Island, a place that truly connects you to the globe.
Key Features:
- Spacious Living and Dining Area
- Modern Kitchen
- Master Bedroom with an Ensuite Bathroom
- Guest Bathroom
- Walk-in Closet
- Laundry Room
- Built-in Wardrobes
- Balcony
- 24/7 Security
- Co-working Spaces
- Concierge Services
- Meeting Rooms
- Private Cinema
- State-of-the-Art Gym
- Scenic Fitness Trail
- Children's Play Area
- Tranquil Yoga Pods
- Inviting Swimming Pool
- Relaxing Spa
- BBQ Area & Cozy Fire Pits
- Pet-Friendly Dog Park
- Nature-Inspired Play Spaces
- Community Garden
- A Place of Worship (Mosque)
- Array of Restaurants & Cafes
- Retail Outlets
- Beach Access & Exclusive Beach Club
- Yas Water World
- Sea World
- Warner Bros
- Etihad Arena
- Yas Links Golf Course
- Yas Bay Waterfront District
- Yas Mall
- Yas Gateway Park
- Yas Beach Club
Exceptional Amenities:
Prime Nearby Attractions:
Discover a holistic way of living where nature and community come together seamlessly, all within the vibrant heart of Yas Island.
PROPERTY FEATURES:
-Basement parking
-BBQ area
-Broadband ready
-Built in wardrobes
-Central air conditioning
-Community View
-Covered parking
-Gazebo and outdoor entertaining area
-Gymnasium
-Laundry/washing room
-Marble floors
-On low floor
-Pets allowed
-Sauna
-Shared swimming pool
-24 hours Maintenance
-Beach Access
-Children's play area
-Clubhouse
-Communal gardens
-Fitness Center
-Mosque
-Public park
-Public parking
-Public transport
-School
-Shopping mall
-Shops
-Walking Trails
Property Information
- TypeApartment
- PurposeFor Sale
- Reference no.Bayut - SAVOY-S-2124
- CompletionOff-Plan
- Added on7 November 2024
- Handover dateQ2 2027
Features / Amenities
Parking Spaces
Sauna
View
Centrally Air-Conditioned
+ 7 more amenities
Trends
Mortgage
This property is no longer available

Nourhan Mohamad
No reviews
Write a review



