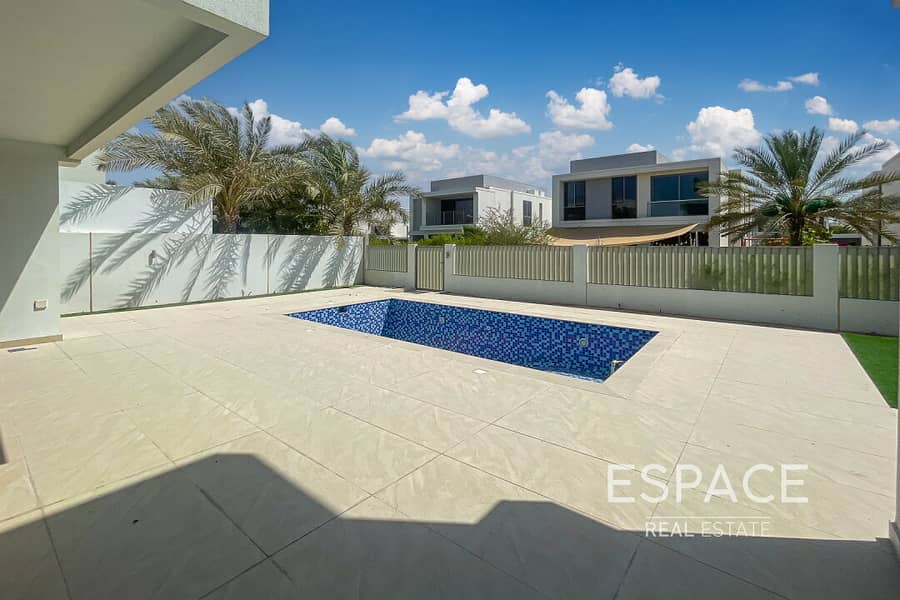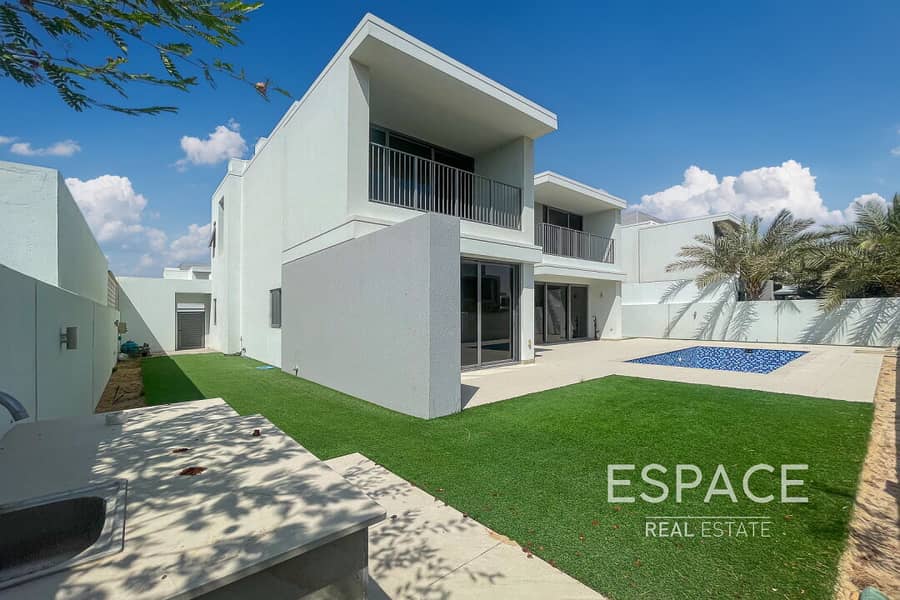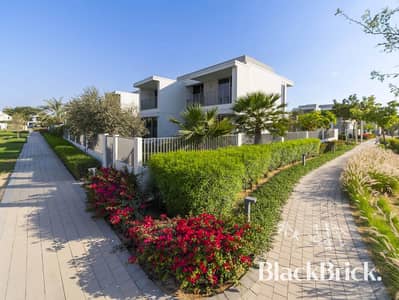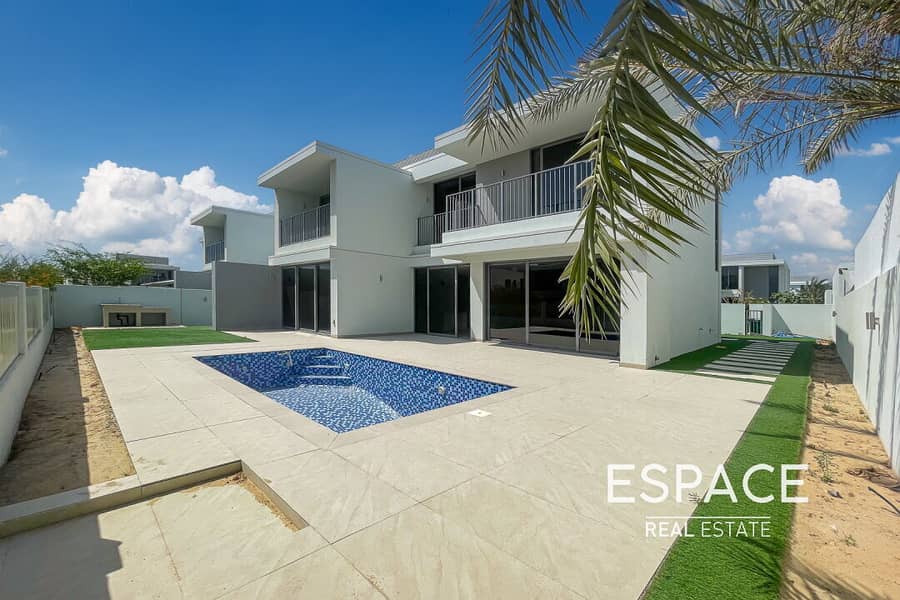
Floor plans
Map
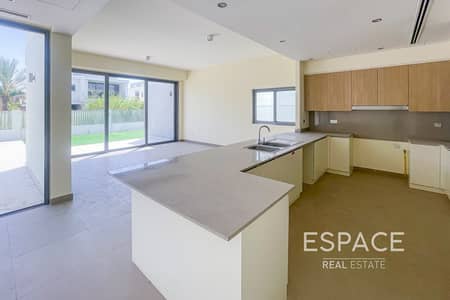
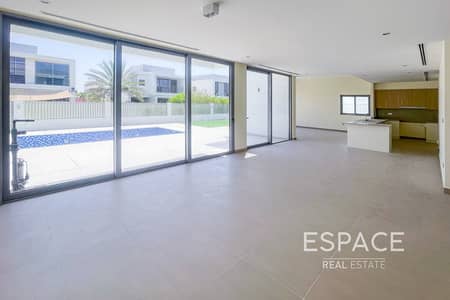
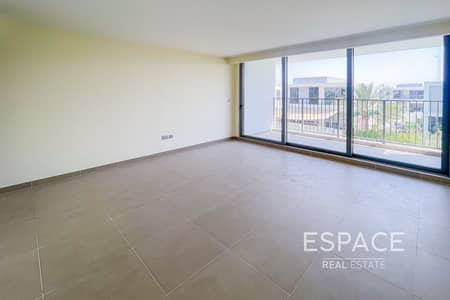
19
Est. Payment AED 72.9K/mo
Get Pre-Approved
Sidra 2, Sidra Villas, Dubai Hills Estate, Dubai
5 Beds
5 Baths
6,096 sqft
Opposite Park and Pool | Single Row | VOT
Espace Real Estate is proud to offer this exquisite 5-bedroom villa in the sought-after Sidra in Dubai Hills. This family home invites comfort and exudes modern luxury. This property comes with a private pool and landscaped garden. The property is currently standard with no upgrades, making this a perfect renovation project for any end user or investor. This property is unique due to its rare location and with only a handful of these properties ever created opposite the main park and pool in Sidra 2. The property comprises 1 ground floor bedroom and 3 bedrooms upstairs. Master bedroom with walk-in closet and balcony overlooking the park and pool area. To book a viewing contact directly.
-Type E5
-5 Bedrooms
-Maid's Room
-BUA: Approximately 4300 sqft
-Plot: Approximately 6096 sqft
-Park View
-Landscaped Garden
-Single Row
-Vacant
Finance is available on this property through Espace Real Estate.
Office location: Unit 2702 and 2703 Marina Plaza, Dubai Marina, Dubai UAE.
Tel. No. :
RERA No. : 47626; ORN: 936
This property is managed by Espace Real Estate Broker.
-Type E5
-5 Bedrooms
-Maid's Room
-BUA: Approximately 4300 sqft
-Plot: Approximately 6096 sqft
-Park View
-Landscaped Garden
-Single Row
-Vacant
Finance is available on this property through Espace Real Estate.
Office location: Unit 2702 and 2703 Marina Plaza, Dubai Marina, Dubai UAE.
Tel. No. :
RERA No. : 47626; ORN: 936
This property is managed by Espace Real Estate Broker.
Property Information
- TypeVilla
- PurposeFor Sale
- Reference no.Bayut - ESL-15155
- CompletionReady
- FurnishingUnfurnished
- Average Rent
- Added on19 November 2024
Trends
Mortgage

TruBroker™
No reviews
Write a review













