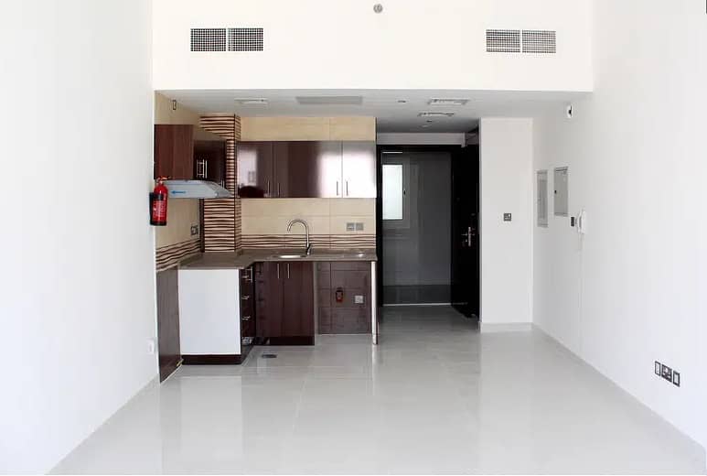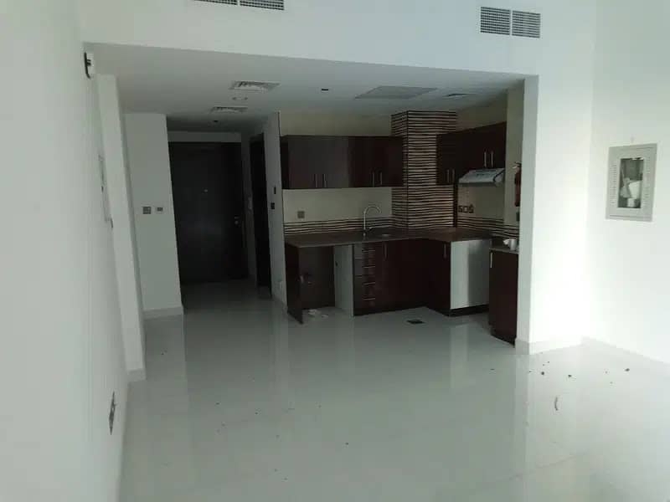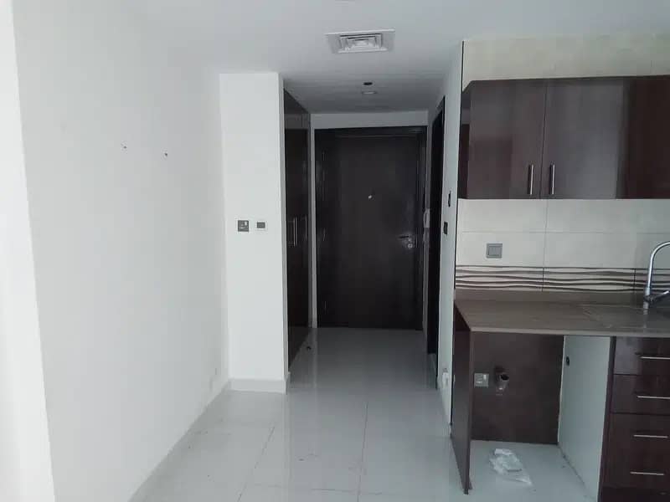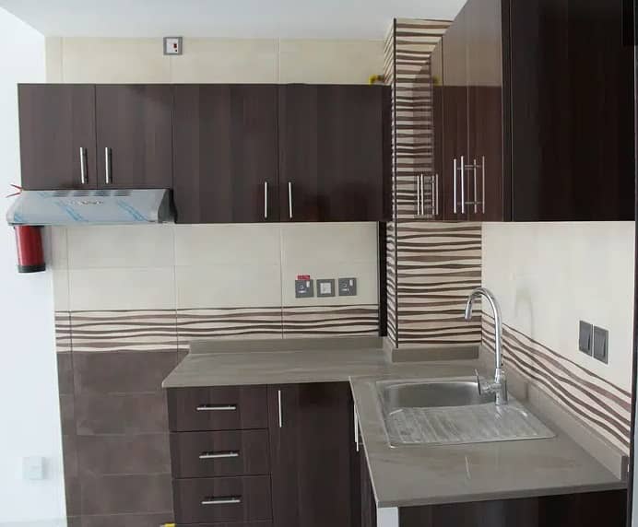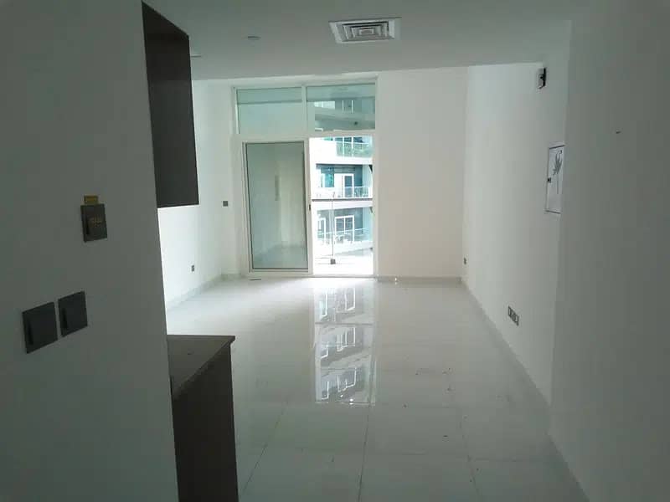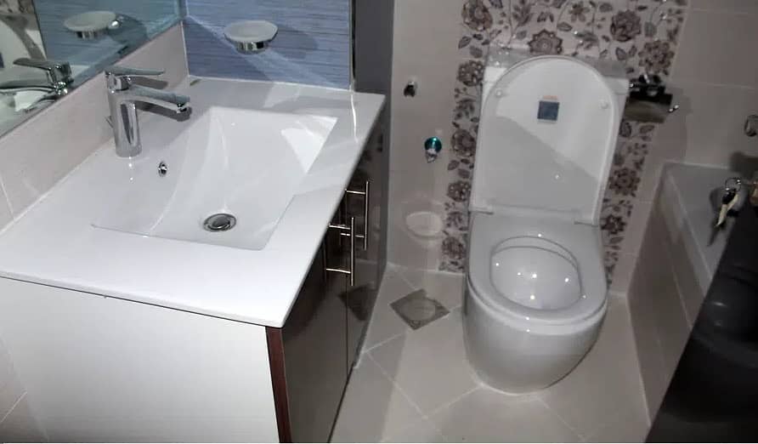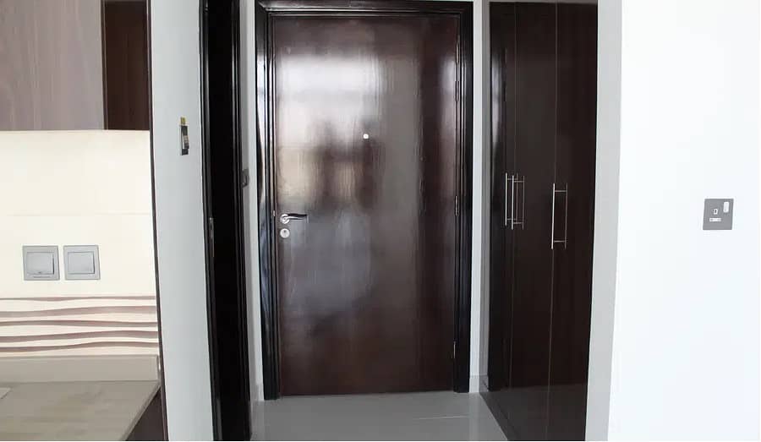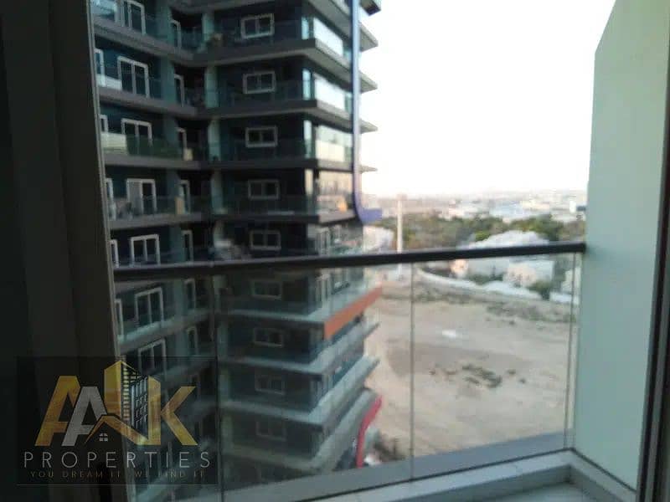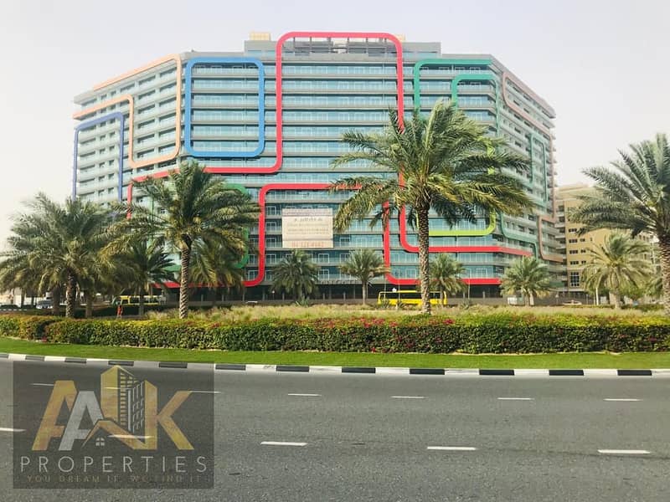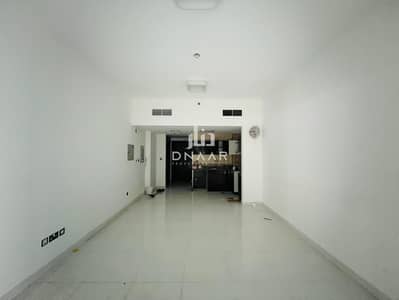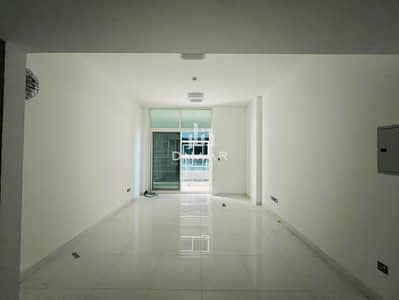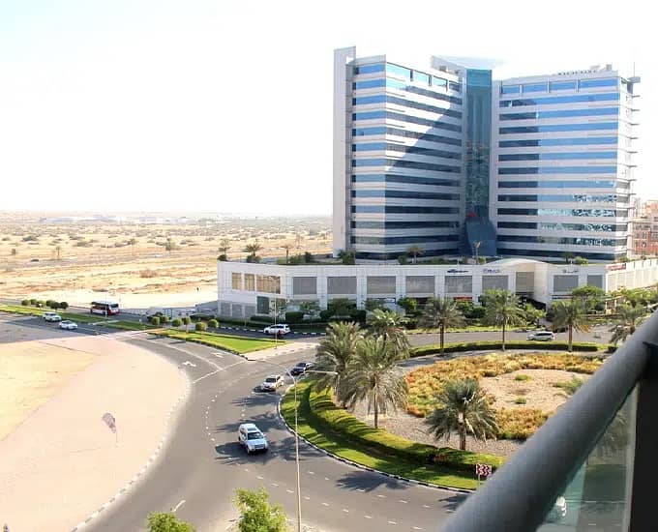
Floor plans
Map
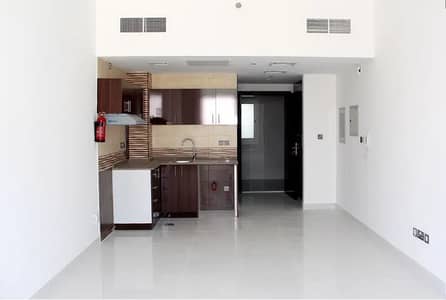
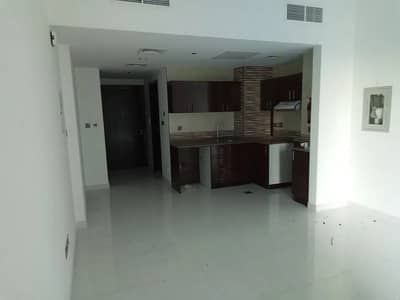
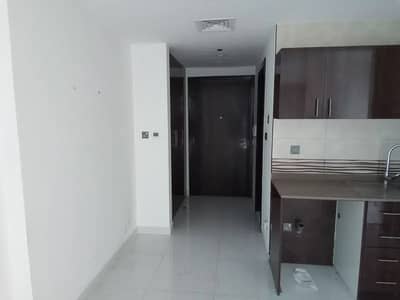
10
Prime Location I Studio I Balcony I Open Kitchen-
40k,1 cheq
42k,2 cheques
45k, 4 cheques
Studio Details
- Large Studio
- 1 Bathroom
- Open Kitchen
- With Spacious Balcony
- Area 520 Sq. ft. gross area & 460 Sqft Net area
- 1 Allotted parking
- Separate Swimming Pool
- Fully Equipped Gym
- Supermarket Downstairs
- Multi-Cuisine Restaurant Downstairs
Apartment located in the family-oriented community which offers a social lifestyle with ultimate amenities as well as at this place one can find many entertainment options for all and one can also find countless cafes and restaurant with the various style of cooking.
42k,2 cheques
45k, 4 cheques
Studio Details
- Large Studio
- 1 Bathroom
- Open Kitchen
- With Spacious Balcony
- Area 520 Sq. ft. gross area & 460 Sqft Net area
- 1 Allotted parking
- Separate Swimming Pool
- Fully Equipped Gym
- Supermarket Downstairs
- Multi-Cuisine Restaurant Downstairs
Apartment located in the family-oriented community which offers a social lifestyle with ultimate amenities as well as at this place one can find many entertainment options for all and one can also find countless cafes and restaurant with the various style of cooking.
Property Information
- TypeApartment
- PurposeFor Rent
- Reference no.Bayut - 102924-cApOKS
- FurnishingUnfurnished
- Added on4 August 2024
Floor Plans
3D Live
3D Image
2D Image
- Floor 1-14
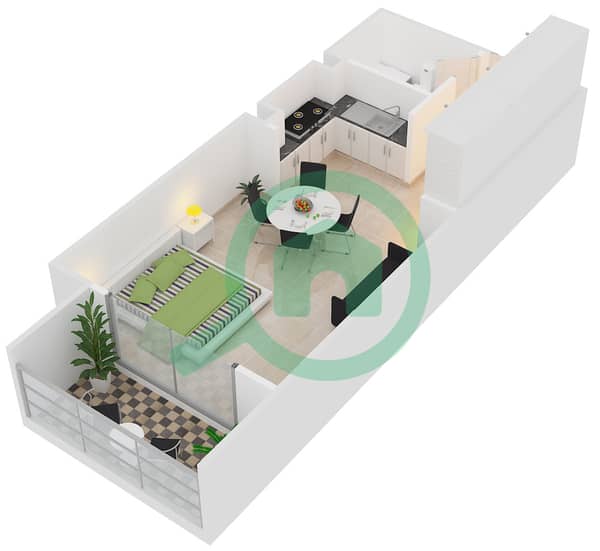
Features / Amenities
Balcony or Terrace
Swimming Pool
Cafeteria or Canteen
