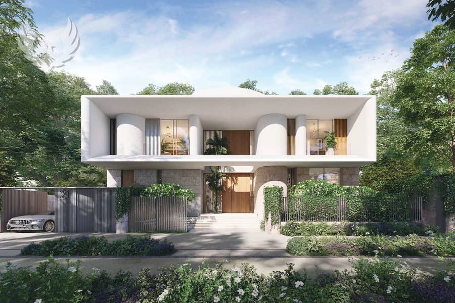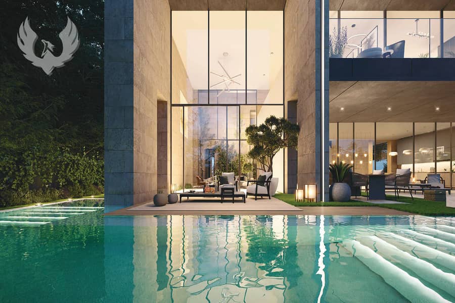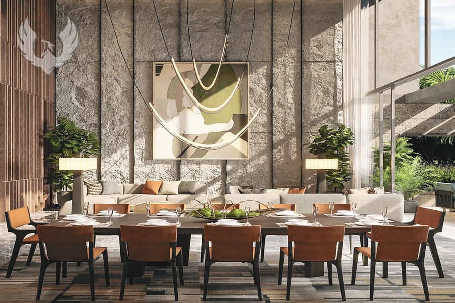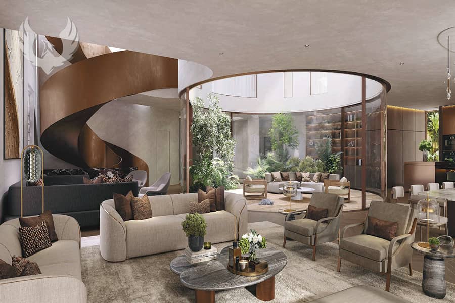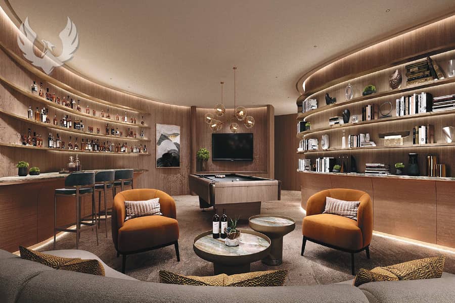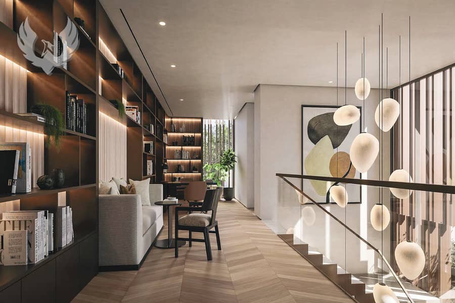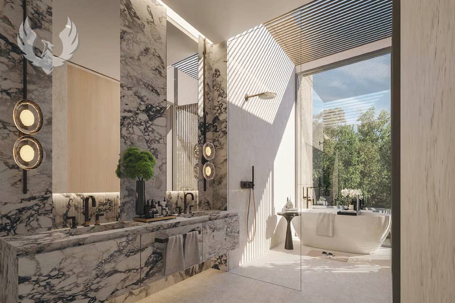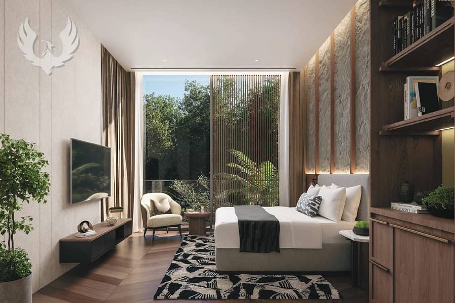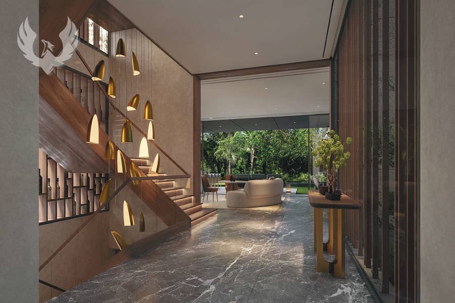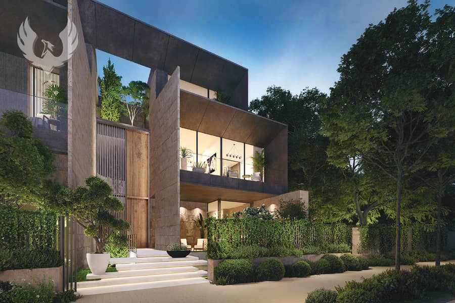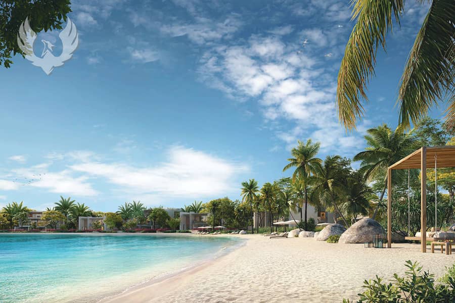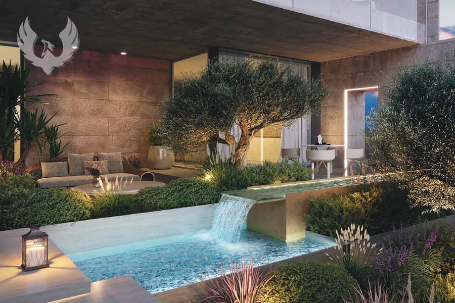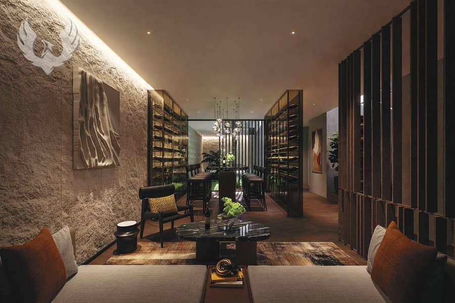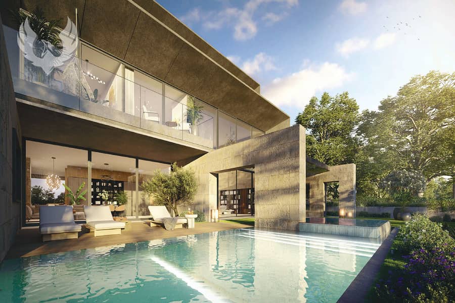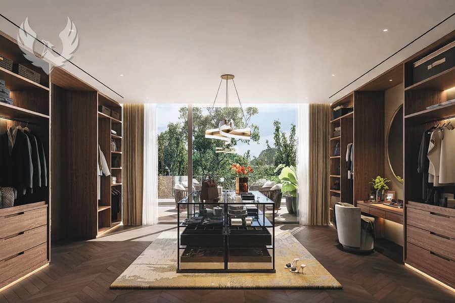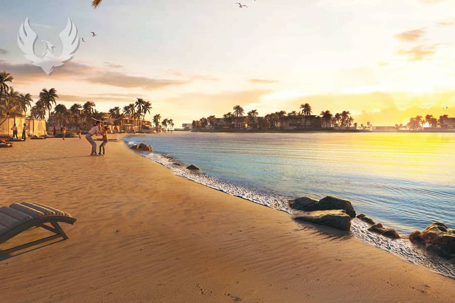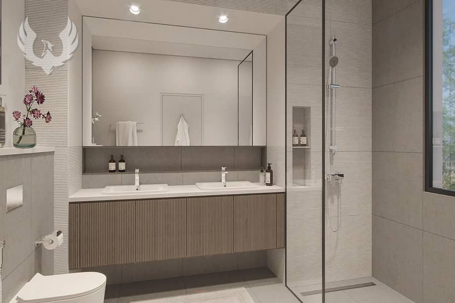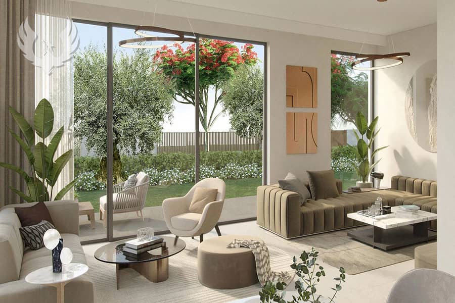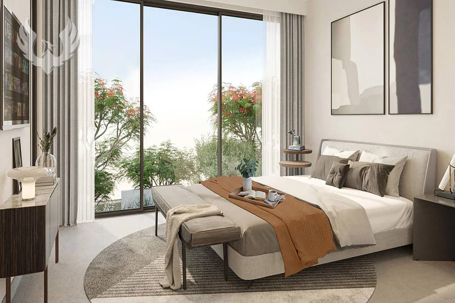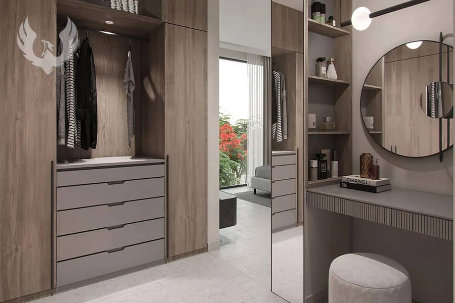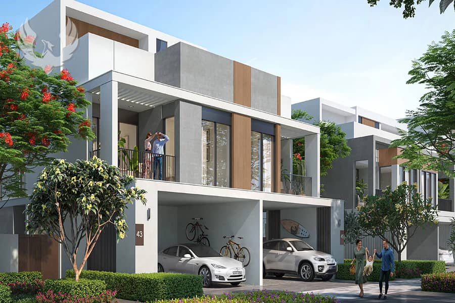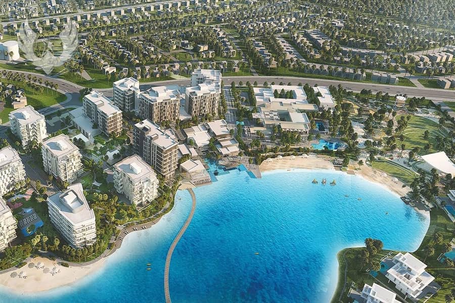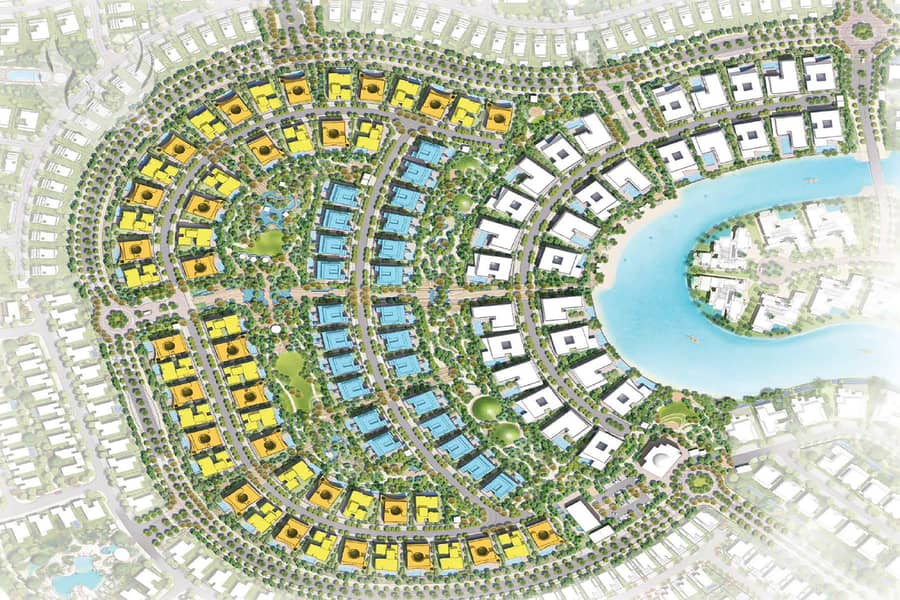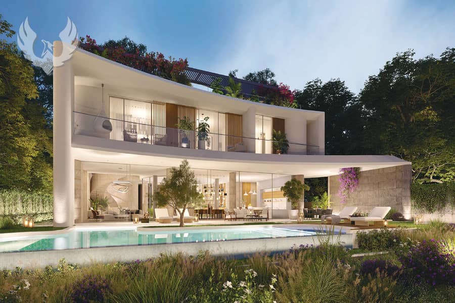
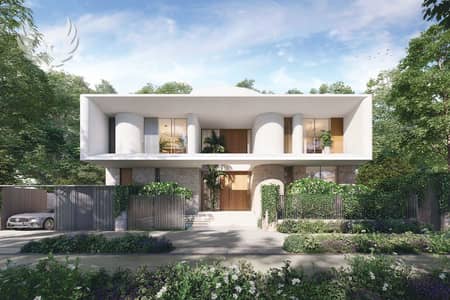
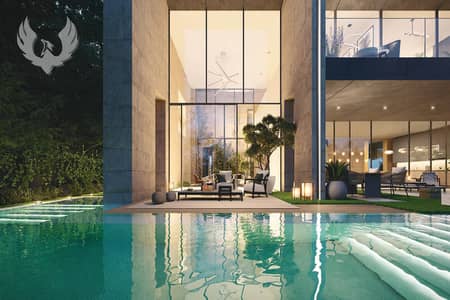
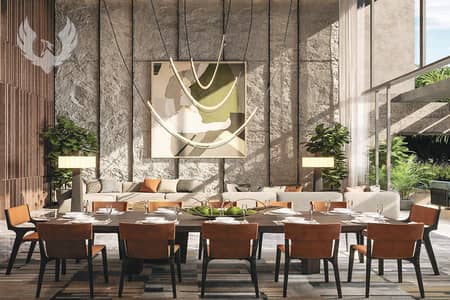
New Launch |Custom Luxury Mansions |Blink Designer
Kindly contact direct Buyers only.
Irani Udowita & Phoenix homes excited to bring you The Final Cluster of Custom Luxury Mansions in Serenity, Tilal Al Ghaf Right on the Lagoon.
These custom-built Villas set a new benchmark for exclusive and customizable living with direct access to the 150,000 square meters Lagoon, unrestricted views, and world-class facilities. . . .
6 BEDROOMS
Spiral staircase from basement to roof
Central Indoor Garden double height open from above till the roof
Basement cinema or Play room
Penthouse layout selection - The boudoir/wellness
-Layout brief-
Basement Car gallery with lounge, Gym, Cinema
Ground floor guest suite office with spacious living dining areas
Guest bedroom with front breakfast garden
First floor symmetrical 5 bedrooms
Master bedroom with his and her closets and bath with a spa setup
Avg. Plot Dimensions
25X35 METRES
The entire cluster of 70 Mansions sits of Elevated land
70 Meter wide 38000 SQM Park dividing the rows - largest park in Tilal Al Ghaf with ample of water features
Completion 3 years
50-50 payment plan
Please contact Irani Udowita on for more information.
Irani Udowita & Phoenix homes excited to bring you The Final Cluster of Custom Luxury Mansions in Serenity, Tilal Al Ghaf Right on the Lagoon.
These custom-built Villas set a new benchmark for exclusive and customizable living with direct access to the 150,000 square meters Lagoon, unrestricted views, and world-class facilities. . . .
6 BEDROOMS
Spiral staircase from basement to roof
Central Indoor Garden double height open from above till the roof
Basement cinema or Play room
Penthouse layout selection - The boudoir/wellness
-Layout brief-
Basement Car gallery with lounge, Gym, Cinema
Ground floor guest suite office with spacious living dining areas
Guest bedroom with front breakfast garden
First floor symmetrical 5 bedrooms
Master bedroom with his and her closets and bath with a spa setup
Avg. Plot Dimensions
25X35 METRES
The entire cluster of 70 Mansions sits of Elevated land
70 Meter wide 38000 SQM Park dividing the rows - largest park in Tilal Al Ghaf with ample of water features
Completion 3 years
50-50 payment plan
Please contact Irani Udowita on for more information.
Property Information
- TypeVilla
- PurposeFor Sale
- Reference no.Bayut - phoenixhomes-5188088
- CompletionOff-Plan
- Added on29 January 2025
- Handover dateQ4 2026
Trends
Mortgage
This property is no longer available
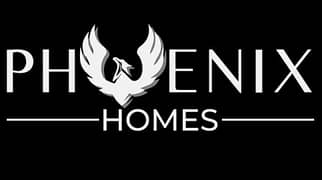
Phoenix Homes Real Estate
Agent:Irani Udowita
