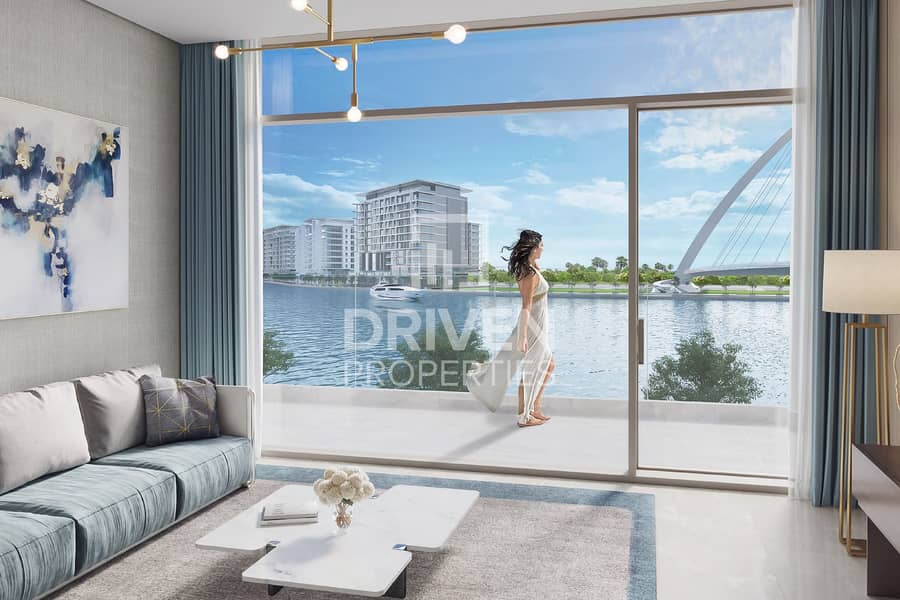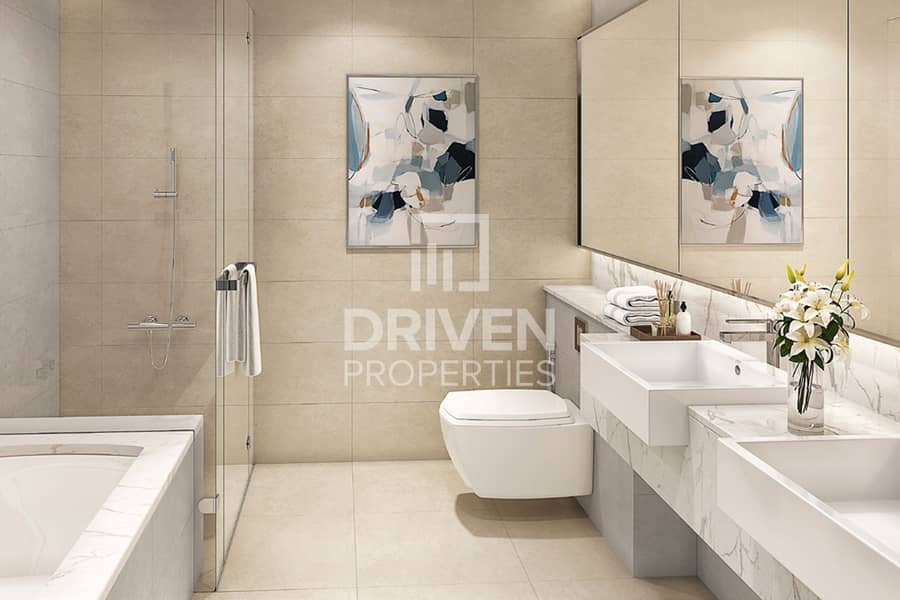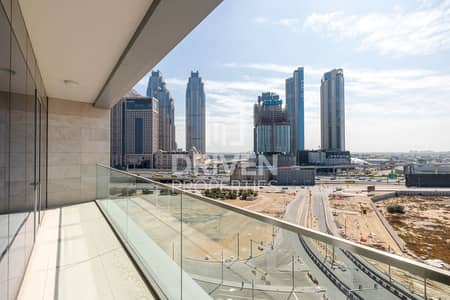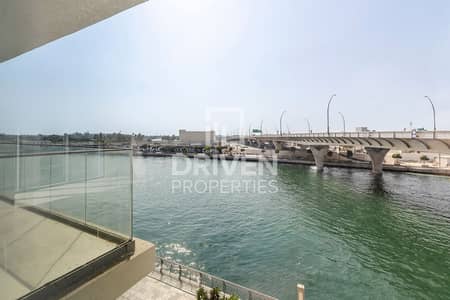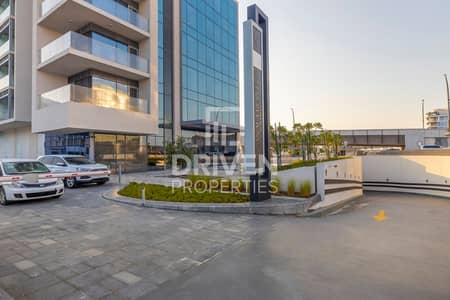
Floor plans
Map



10
Est. Payment AED 21.9K/mo
Get Pre-Approved
Canal Front Residences 6, Canal Front Residences, Al Wasl, Dubai
2 Beds
2 Baths
1,703 sqft
Resale Apt | Canal and Burj Khalifa View
Brought to you by Driven Properties, this 2 Bedroom Apartment is located in Canal Front Residences, Al Wasl. Rare Floor Plan.
Unit Details:
- Under construction
- Type: 09
- View: Safa Park/Burj Al Arab
- Kitchen: Open and Fully Fitted
- Bathrooms: 2
- Bua: 1,703 square feet
- Parking: 1
- Furnished: No
Features:
- Public park
- Security
- Shops
- Restaurants
- Gym and pool
- Childrens play area
Al Wasl is located in the heart of Dubai between Jumeirah and Business Bay, within short distance to the important areas such as Downtown and La Mer. The area includes many recreational, service and family facilities that attract residents.
Call our Business Bay office for more information or viewing on for out of office hours or weekends call
Ask us about:
- Mortgage Advisory
- Property Management
- Holiday Homes
- Interior Design
Visit our offices across Dubai's most popular communities including:
- Business Bay
- Dubai Creek Harbour
- JVC
- Dubai Hills Estate
Unit Details:
- Under construction
- Type: 09
- View: Safa Park/Burj Al Arab
- Kitchen: Open and Fully Fitted
- Bathrooms: 2
- Bua: 1,703 square feet
- Parking: 1
- Furnished: No
Features:
- Public park
- Security
- Shops
- Restaurants
- Gym and pool
- Childrens play area
Al Wasl is located in the heart of Dubai between Jumeirah and Business Bay, within short distance to the important areas such as Downtown and La Mer. The area includes many recreational, service and family facilities that attract residents.
Call our Business Bay office for more information or viewing on for out of office hours or weekends call
Ask us about:
- Mortgage Advisory
- Property Management
- Holiday Homes
- Interior Design
Visit our offices across Dubai's most popular communities including:
- Business Bay
- Dubai Creek Harbour
- JVC
- Dubai Hills Estate
Property Information
- TypeApartment
- PurposeFor Sale
- Reference no.Bayut - DP-S-43829
- CompletionReady
- FurnishingUnfurnished
- Average Rent
- Added on13 January 2025
Floor Plans
3D Live
3D Image
2D Image
- First Floor
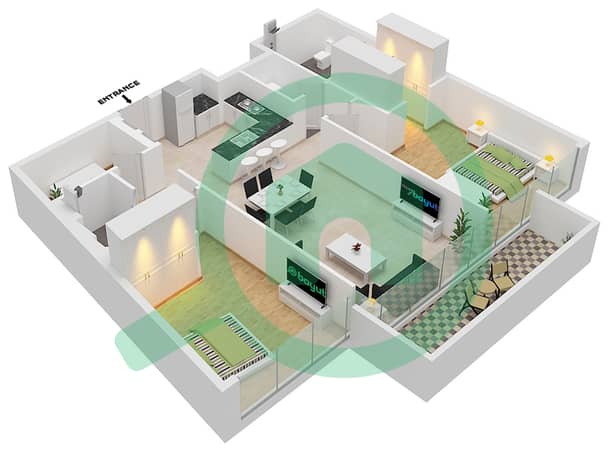
Features / Amenities
Balcony or Terrace
Parking Spaces





