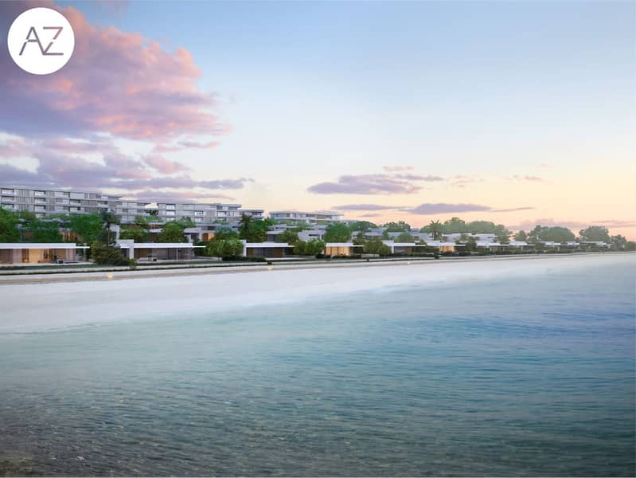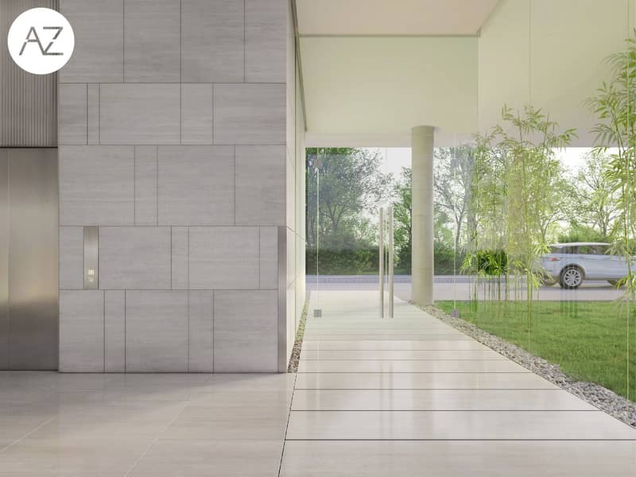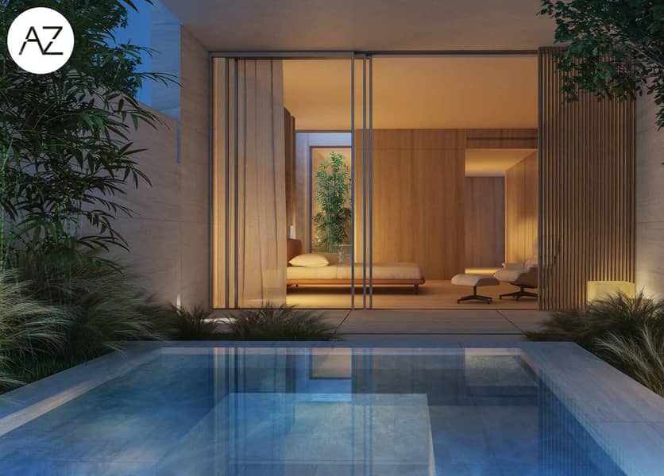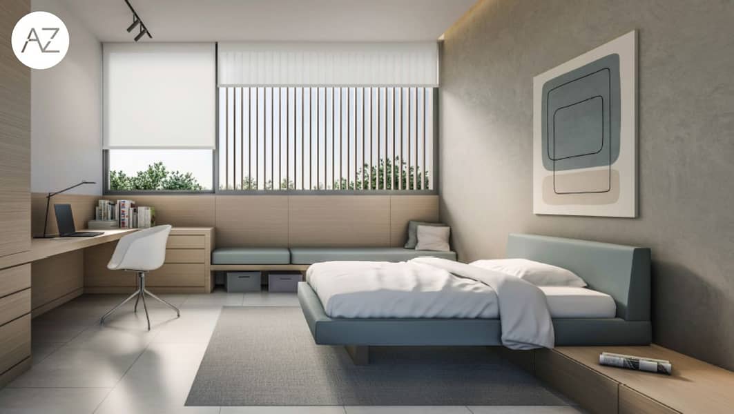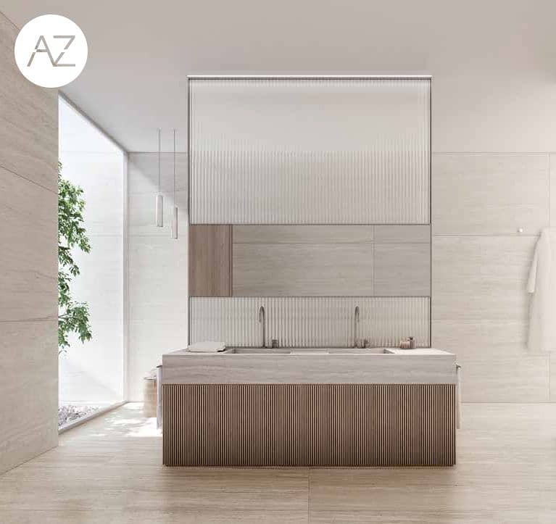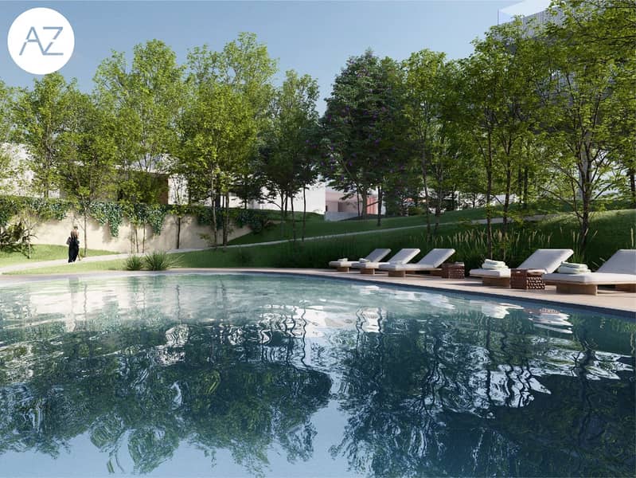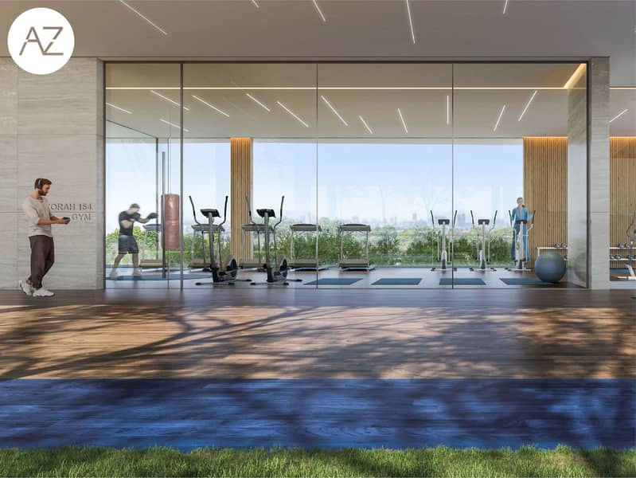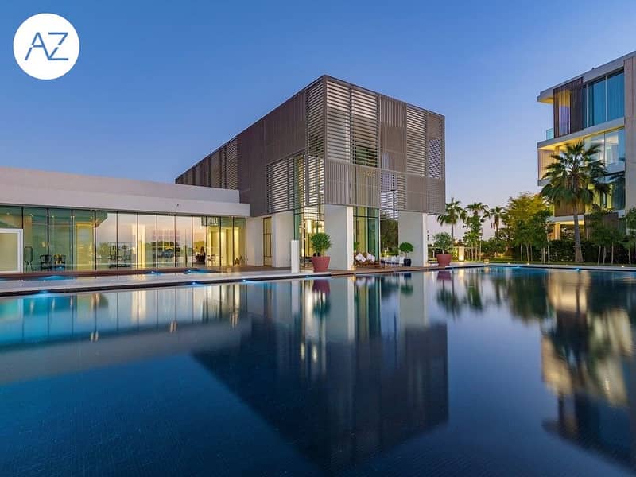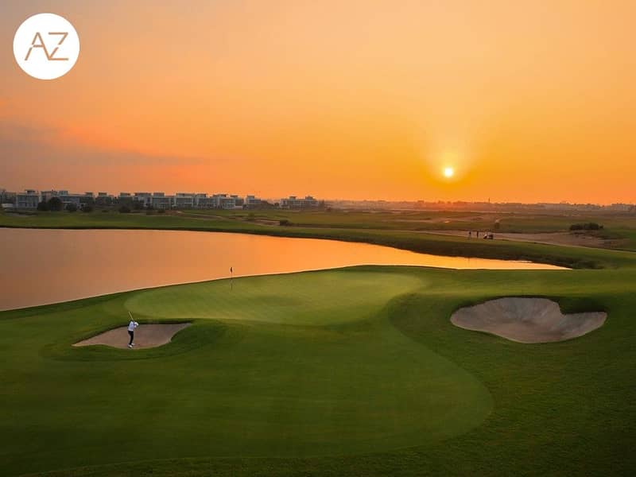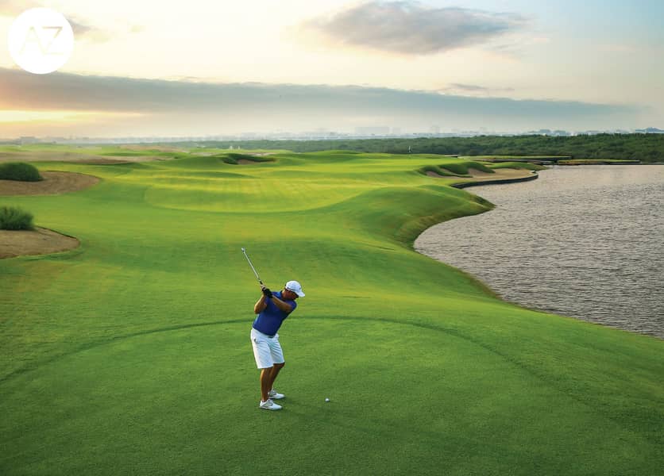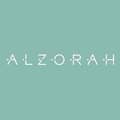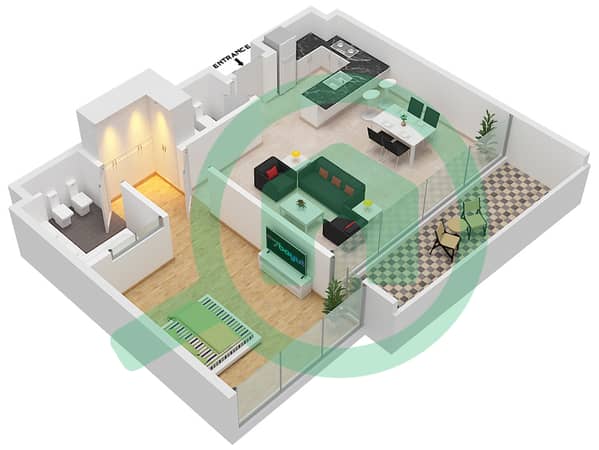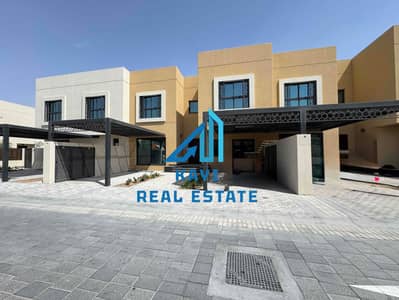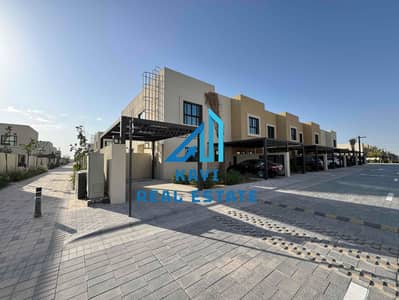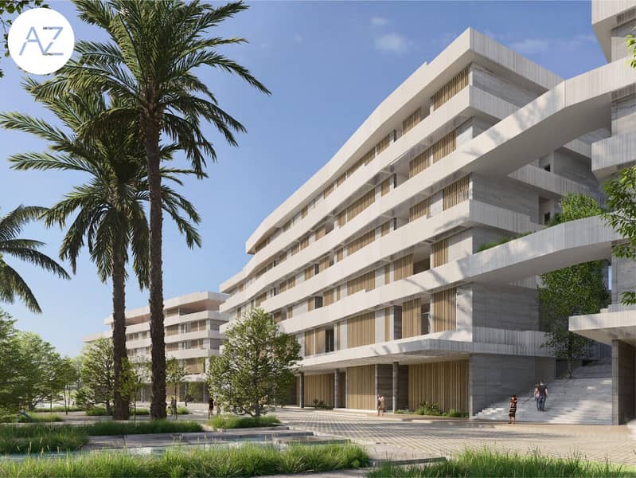
Off-Plan
Floor plans
Map
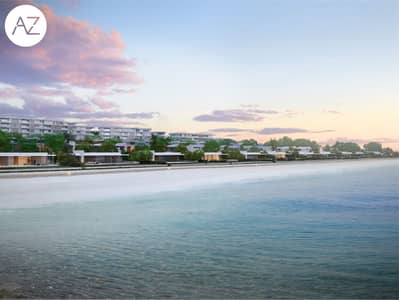
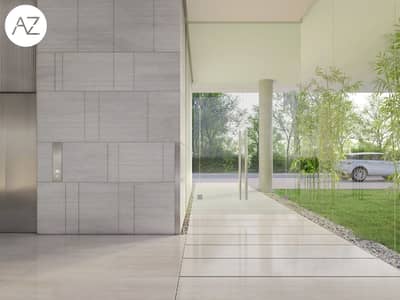
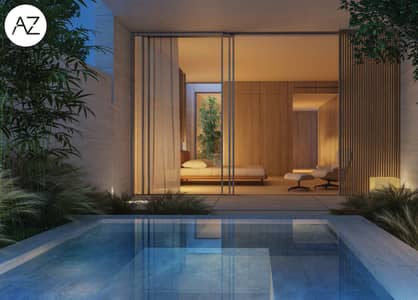
11
1 Bedroom | Modern Finishing | Freehold | Beachfront | Private Garden & Pool | High-end Amenities
Freehold | Direct from Developer | Zero Commission | Limited Availability
- Spacious living and dining space with uninterrupted panoramic Garden view
- Direct and Full private beach access
- Sellable Area: 1,417 SQ. FT
- Easy Payment Plan: 50/50
- Price: AED 2,114,451 (USD 575K)
- Handover Date: Q4 2025
- Low Rise Development G+2
- Fitted kitchen & bathrooms
- Investor Deal with High ROI
Internal Spaces:
- Master Bedroom area: 4 m x 6 m (approx 30 sqm) - Master Bathroom area: 2.1 m x 3.1 m - Dressing area: 2.3 m x 1.7 m
- Dining and Living area: 6.7 m x 5 m (approx 36 sqm)
- Kitchen area: 2.4 m x 2.9 m
- Balcony area: 6 m x 2 m (approx 12 sqm)
- Entrance Lobby area: 1.8 m x 1.2 m
- Guest Bathroom area: 1.6 m x 1.7 m
About "Seaside Hills Residence"
- Contemporary design, simple yet refined interiors, result in heavenly homely spaces that are as suited to private life as they are to entertaining guests
- The upscale apartments come with terraces that extend expansive views above the villa rooftops cascading below them, across the sea to the horizon beyond
- A neutral palette exudes simple sophistication that highlights the luxurious finishing and ensures comfort and relaxation
- Airy layouts are designed to balance indoors and out, perfectly framing the views, while creating a comfortable and tranquil home setting
- The secluded community embraces a dedicated communal space. The first-rate facilities include an indoor and outdoor gym fitted with the latest equipment designed to meet your personal fitness goals
- A community club adjacent to the gym features an adult and a children pool as well as an outdoor playground, perfect for relaxation or a neighborhood gathering or for planning the perfect special occasion
- A landscaped pedestrian-friendly road separates Seaside Hills Residence from the villas below and provides spaces where residents can come together and where children can play
- Below the apartment buildings, the private outdoor spaces and spacious terraces meld seamlessly with the interior to create an ideal setting for family living and enjoyment
- Extensive individual plots and carefully thought-out orientation ensure that each home enjoys complete privacy in the multi-functional outdoor spaces while remaining close to the shore
The Shores District is a residential community consisting of luxurious villas and apartments. It is one of the fastest-selling projects by Al Zorah Developer, the development features high-end amenities including a state of art gyms, swimming pools, business center, basement parking lots, and landscaped recreational areas (Kids Playground area), in addition to a multitude of world-class facilities and open spaces available at Al Zorah City as follows:
- Activities and journeys through the mangrove forest, and around the creek (Kayak, rowing, etc. . . ), or a sea plane ride over Al Zorah to check out the vistas from above
- Professional Cycling Track – 10 KM length
- Accommodating Zoya Health and Wellness Resort operated by the famous Premedion offering an integrative and holistic range of treatments to create customized wellness retreat journeys
- For those planning to arrive to Al Zorah City by boat, Marina 1 offers first-class berthing facilities and rescue services
- Within walking distance to The Oberoi Beach Resort - Al Zorah
- Neighboring Al Zorah golf Clubhouse that hosts several dining areas including a rooftop bar and restaurant
- For those planning to arrive to Al Zorah by boat, Marina 1 offers first-class berthing facilities and rescue services
- Tennis and Paddle Courts
Why Al Zorah City is considered as a potential place of living?
- Al Zorah is a joint venture between the Government of Ajman & Solidere International
- Dubai International Airport is 25 mins away-Linked directly to Sheikh Mohamad Bin Zayed and Emirates Road
- 12 KM Waterfront and 1.6 KM Beachfront with open waters and a calm creek, home for the fish nursery of the coast of Ajman
- Freehold & Freezone status which is a special privilege that allow foreign and local residents and investors full ownership
- Golden Visa opportunity for buyers to obtain a long-term golden visa up to ten years for property values beyond AED 2 M
- Premiere All Inclusive Landmark: A perfect amalgamation of beautiful homes, world-class resorts, commercial spaces, and leisure facilities within a natural setting
- In close proximity to several international educational institutions & medical facilities
- 3 km distance to major retail outlets and regional shopping malls
- 60% of the area is devoted for green spaces over landscaped gardens and pathways emphasizing an ideal area for a healthy living lifestyle
- 700,000 m2 Golf Course, 18-Hole championship acclaimed, green crafted by Nicklaus Design, and Operated by Troon
- 1,000,000 sqm Mangrove Forest representing one of the oldest protected forests in the UAE, it is a home for a large range of plants and marine life
- Winner of the Arabian Property for Best Mixed-Use Development Award for its deft balance between the nature and the urban
- Spacious living and dining space with uninterrupted panoramic Garden view
- Direct and Full private beach access
- Sellable Area: 1,417 SQ. FT
- Easy Payment Plan: 50/50
- Price: AED 2,114,451 (USD 575K)
- Handover Date: Q4 2025
- Low Rise Development G+2
- Fitted kitchen & bathrooms
- Investor Deal with High ROI
Internal Spaces:
- Master Bedroom area: 4 m x 6 m (approx 30 sqm) - Master Bathroom area: 2.1 m x 3.1 m - Dressing area: 2.3 m x 1.7 m
- Dining and Living area: 6.7 m x 5 m (approx 36 sqm)
- Kitchen area: 2.4 m x 2.9 m
- Balcony area: 6 m x 2 m (approx 12 sqm)
- Entrance Lobby area: 1.8 m x 1.2 m
- Guest Bathroom area: 1.6 m x 1.7 m
About "Seaside Hills Residence"
- Contemporary design, simple yet refined interiors, result in heavenly homely spaces that are as suited to private life as they are to entertaining guests
- The upscale apartments come with terraces that extend expansive views above the villa rooftops cascading below them, across the sea to the horizon beyond
- A neutral palette exudes simple sophistication that highlights the luxurious finishing and ensures comfort and relaxation
- Airy layouts are designed to balance indoors and out, perfectly framing the views, while creating a comfortable and tranquil home setting
- The secluded community embraces a dedicated communal space. The first-rate facilities include an indoor and outdoor gym fitted with the latest equipment designed to meet your personal fitness goals
- A community club adjacent to the gym features an adult and a children pool as well as an outdoor playground, perfect for relaxation or a neighborhood gathering or for planning the perfect special occasion
- A landscaped pedestrian-friendly road separates Seaside Hills Residence from the villas below and provides spaces where residents can come together and where children can play
- Below the apartment buildings, the private outdoor spaces and spacious terraces meld seamlessly with the interior to create an ideal setting for family living and enjoyment
- Extensive individual plots and carefully thought-out orientation ensure that each home enjoys complete privacy in the multi-functional outdoor spaces while remaining close to the shore
The Shores District is a residential community consisting of luxurious villas and apartments. It is one of the fastest-selling projects by Al Zorah Developer, the development features high-end amenities including a state of art gyms, swimming pools, business center, basement parking lots, and landscaped recreational areas (Kids Playground area), in addition to a multitude of world-class facilities and open spaces available at Al Zorah City as follows:
- Activities and journeys through the mangrove forest, and around the creek (Kayak, rowing, etc. . . ), or a sea plane ride over Al Zorah to check out the vistas from above
- Professional Cycling Track – 10 KM length
- Accommodating Zoya Health and Wellness Resort operated by the famous Premedion offering an integrative and holistic range of treatments to create customized wellness retreat journeys
- For those planning to arrive to Al Zorah City by boat, Marina 1 offers first-class berthing facilities and rescue services
- Within walking distance to The Oberoi Beach Resort - Al Zorah
- Neighboring Al Zorah golf Clubhouse that hosts several dining areas including a rooftop bar and restaurant
- For those planning to arrive to Al Zorah by boat, Marina 1 offers first-class berthing facilities and rescue services
- Tennis and Paddle Courts
Why Al Zorah City is considered as a potential place of living?
- Al Zorah is a joint venture between the Government of Ajman & Solidere International
- Dubai International Airport is 25 mins away-Linked directly to Sheikh Mohamad Bin Zayed and Emirates Road
- 12 KM Waterfront and 1.6 KM Beachfront with open waters and a calm creek, home for the fish nursery of the coast of Ajman
- Freehold & Freezone status which is a special privilege that allow foreign and local residents and investors full ownership
- Golden Visa opportunity for buyers to obtain a long-term golden visa up to ten years for property values beyond AED 2 M
- Premiere All Inclusive Landmark: A perfect amalgamation of beautiful homes, world-class resorts, commercial spaces, and leisure facilities within a natural setting
- In close proximity to several international educational institutions & medical facilities
- 3 km distance to major retail outlets and regional shopping malls
- 60% of the area is devoted for green spaces over landscaped gardens and pathways emphasizing an ideal area for a healthy living lifestyle
- 700,000 m2 Golf Course, 18-Hole championship acclaimed, green crafted by Nicklaus Design, and Operated by Troon
- 1,000,000 sqm Mangrove Forest representing one of the oldest protected forests in the UAE, it is a home for a large range of plants and marine life
- Winner of the Arabian Property for Best Mixed-Use Development Award for its deft balance between the nature and the urban
Property Information
- TypeApartment
- PurposeFor Sale
- Reference no.Bayut - 4882-Ap-S-0001
- CompletionOff-Plan
- FurnishingUnfurnished
- Added on16 January 2023
- Handover dateQ4 2025
Floor Plans
3D Live
3D Image
2D Image
Features / Amenities
Balcony or Terrace
Swimming Pool
Flooring
Jacuzzi
+ 14 more amenities
