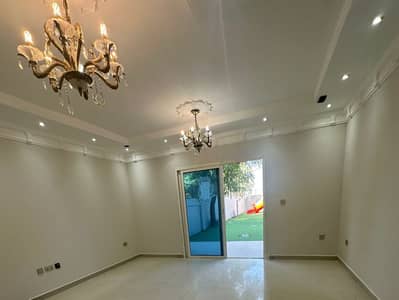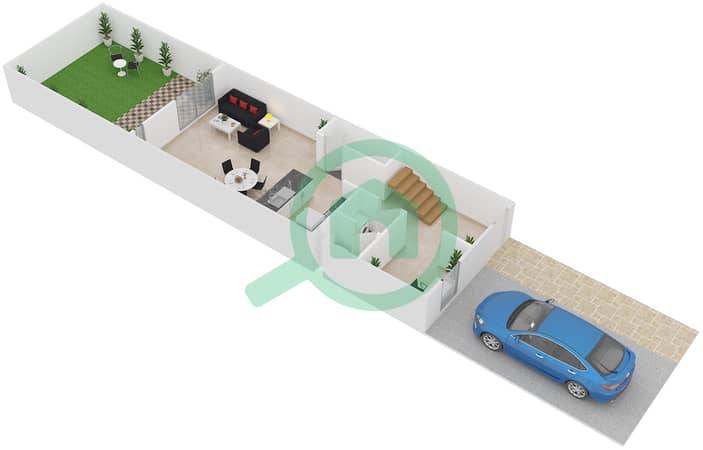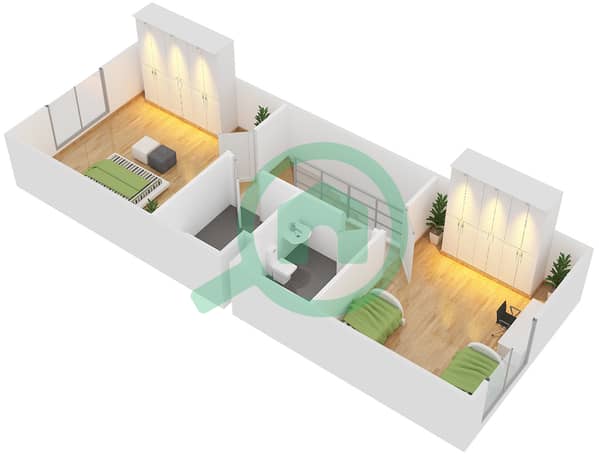
Floor plans
Map



12
VACANT- BIGGEST LANDSCAPED GARDEN 110K ONLY
Al Reef Villas is a full-fledged residential community that is situated on 780,741 square meter plot of land. Boasting a central hub that forms the heart of the development. Al Reef is divided into villa clusters grouped into four distinct architectural themes, namely Arabian with GFA of 178,854sqm, Desert with GFA of 122,124sqm, Mediterranean with GFA of 125,117sqm and Contemporary with GFA of 141,190sqm.
2 Bedroom Villa Description :
- Spacious Open Plan Living/Dining Room
- Elegant Modern Open Kitchen with Dark Brown Cabinets
- Guest Toilet with Laundry Area
- Storage
- Spacious Two Bedrooms with Bathrooms on First Level
- Bedroom with Balcony
- Study Room
- Terrace
- Private Garden
- Allocated Car Park
Al Reef Community Facilities / Amenities :
- Shared Swimming Pools
- Shared Gymnasiums
- Landscaped Gardens
- Children Play Grounds
For more information and viewing contact us we are happy to assist you.
2 Bedroom Villa Description :
- Spacious Open Plan Living/Dining Room
- Elegant Modern Open Kitchen with Dark Brown Cabinets
- Guest Toilet with Laundry Area
- Storage
- Spacious Two Bedrooms with Bathrooms on First Level
- Bedroom with Balcony
- Study Room
- Terrace
- Private Garden
- Allocated Car Park
Al Reef Community Facilities / Amenities :
- Shared Swimming Pools
- Shared Gymnasiums
- Landscaped Gardens
- Children Play Grounds
For more information and viewing contact us we are happy to assist you.
Property Information
- TypeVilla
- PurposeFor Rent
- Reference no.Bayut - 8656-TnkEgu
- FurnishingUnfurnished
- Added on20 January 2025
Floor Plans
3D Live
3D Image
2D Image
- Ground Floor

- First Floor

Features / Amenities
Balcony or Terrace
Swimming Pool
Centrally Air-Conditioned
Gym or Health Club
+ 5 more amenities
Trends

Ibrahim Ahmed
No reviews
Write a review









