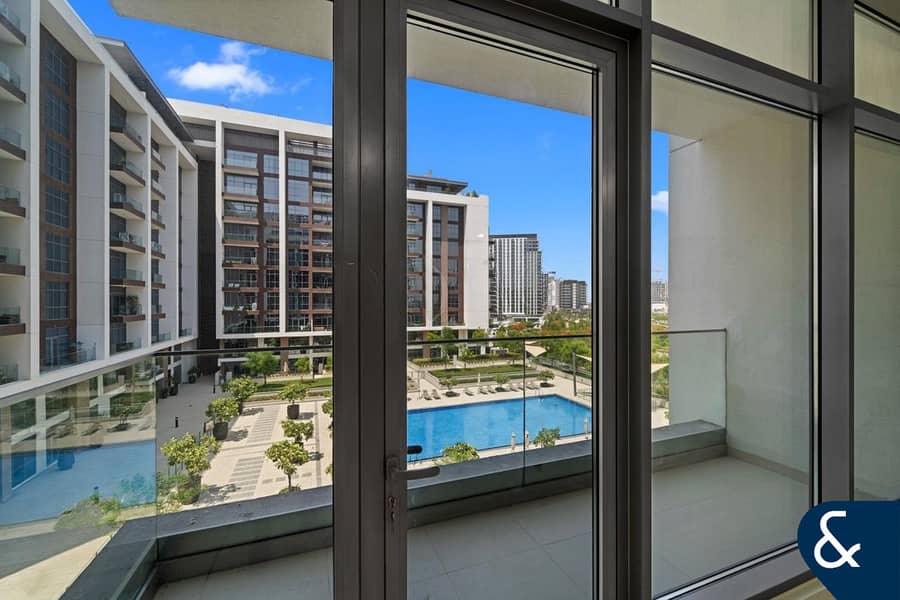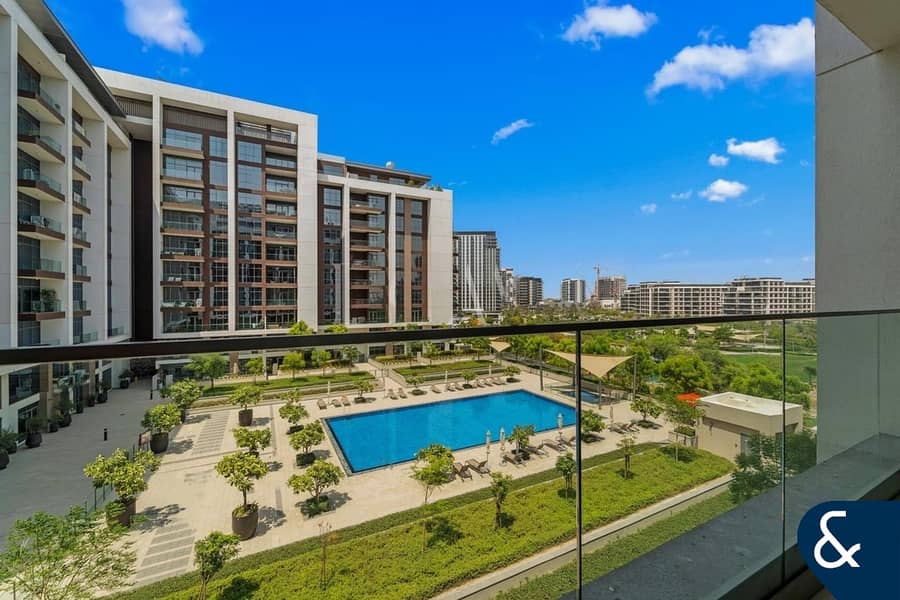
on 28th of February 2025
Floor plans
See video
Map
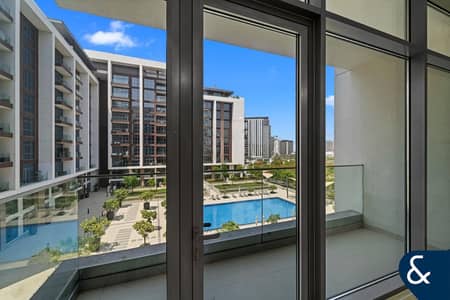
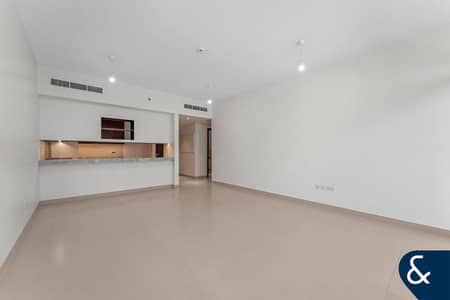
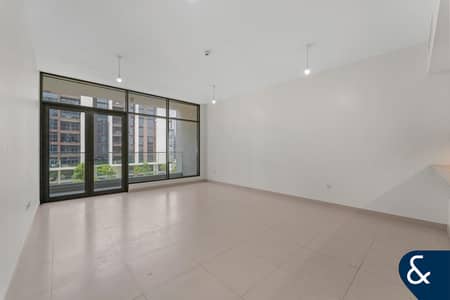
12
Est. Payment AED 15.5K/mo
Get Pre-Approved
Acacia B, Acacia, Park Heights, Dubai Hills Estate, Dubai
2 Beds
4 Baths
1,317 sqft
2 Bedrooms | Acacia | Pool & Park View
2 Bedrooms | Acacia | Pool & Park View
- Acacia
- 2 Bedrooms
- Tenanted
- Notice Served
- Pool & Park view
- Naturally Bright
- 1317 Sq. Ft
- Communal Pool & Gym
- Direct access to Dubai Hills Park
- Stock Video tour for layout purposes
- Agent: Emma Kerr on
Emma at Allsopp & Allsopp is excited to bring to market for rent this spacious two bedroom apartment in the sought after Acacia building, Dubai Hills. Directly backing the famous Dubai Hills Park, this three bed apartment faces directly onto the park & pool. It offers a spacious living and dining area and an open plan kitchen.
It consists of 2 bedrooms both with 3 bathrooms and a balcony. There is a guest powder room a laundry cupboard and the master has a walk through dresser and ensuite with superb finishing throughout.
Please call Emma Kerr on for more information or to arrange a viewing.
Please note all measurements and information are given to the best of our knowledge. Allsopp & Allsopp accept no liability for any incorrect details
- Acacia
- 2 Bedrooms
- Tenanted
- Notice Served
- Pool & Park view
- Naturally Bright
- 1317 Sq. Ft
- Communal Pool & Gym
- Direct access to Dubai Hills Park
- Stock Video tour for layout purposes
- Agent: Emma Kerr on
Emma at Allsopp & Allsopp is excited to bring to market for rent this spacious two bedroom apartment in the sought after Acacia building, Dubai Hills. Directly backing the famous Dubai Hills Park, this three bed apartment faces directly onto the park & pool. It offers a spacious living and dining area and an open plan kitchen.
It consists of 2 bedrooms both with 3 bathrooms and a balcony. There is a guest powder room a laundry cupboard and the master has a walk through dresser and ensuite with superb finishing throughout.
Please call Emma Kerr on for more information or to arrange a viewing.
Please note all measurements and information are given to the best of our knowledge. Allsopp & Allsopp accept no liability for any incorrect details
Property Information
- TypeApartment
- PurposeFor Sale
- Reference no.Bayut - L-185887
- CompletionReady
- FurnishingUnfurnished
- TruCheck™ on28 February 2025
- Average Rent
- Added on6 December 2024
Floor Plans
3D Live
3D Image
2D Image
- Floor 1-7
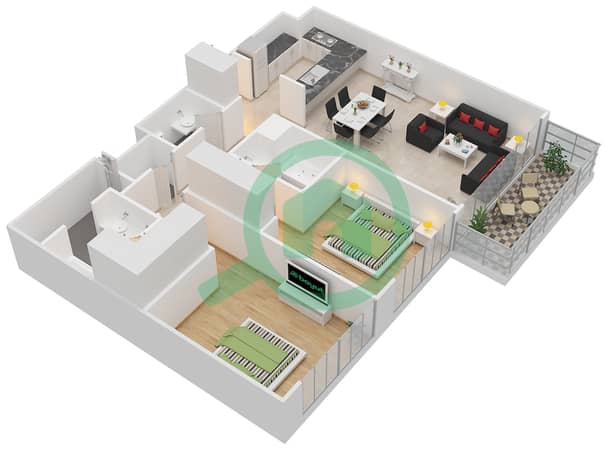
Features / Amenities
Balcony or Terrace
Trends
Mortgage

TruBroker™
No reviews
Write a review