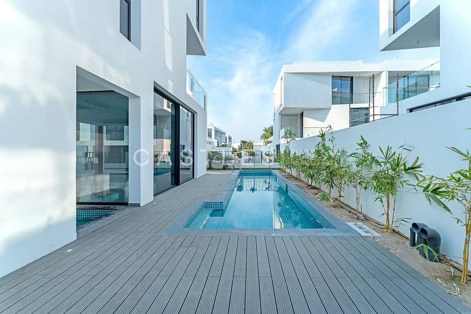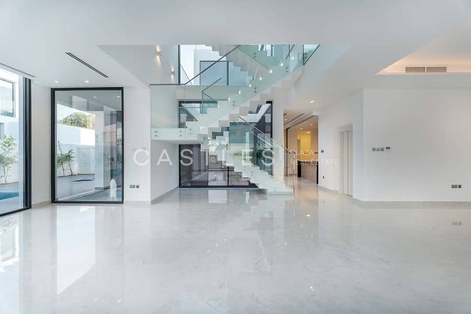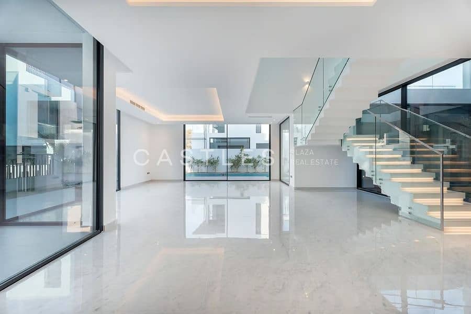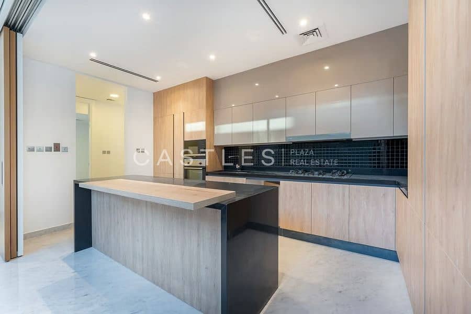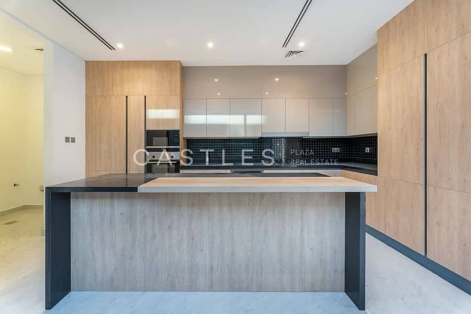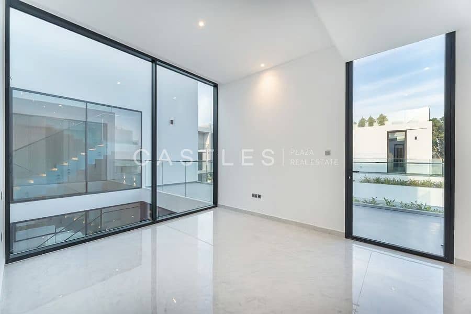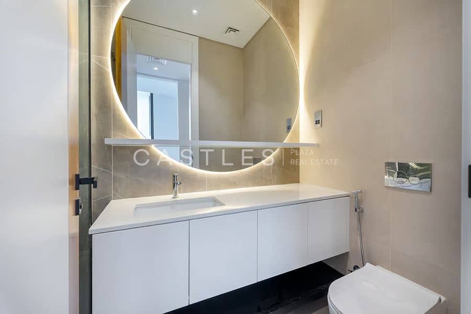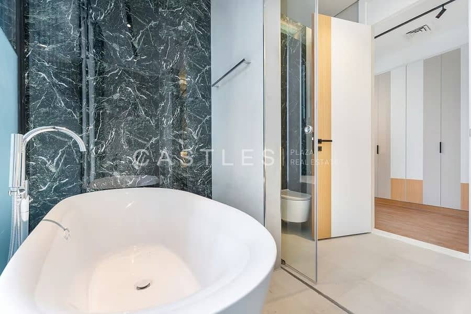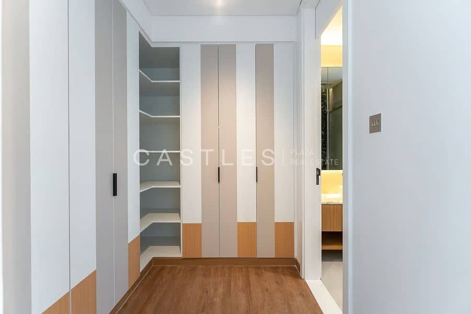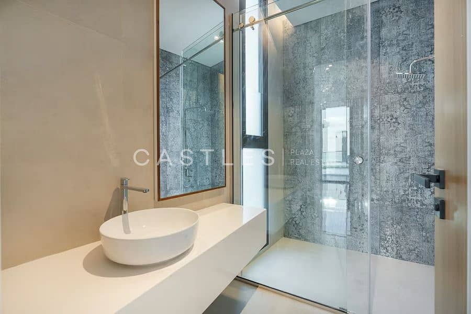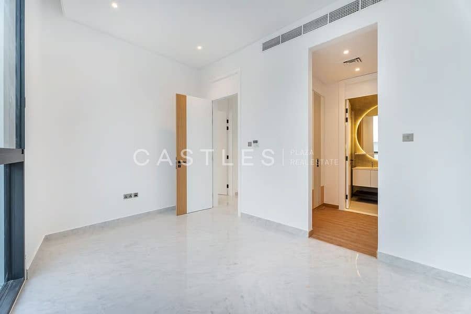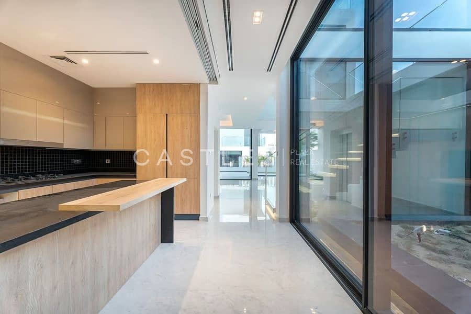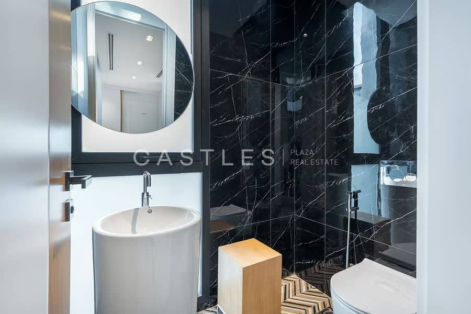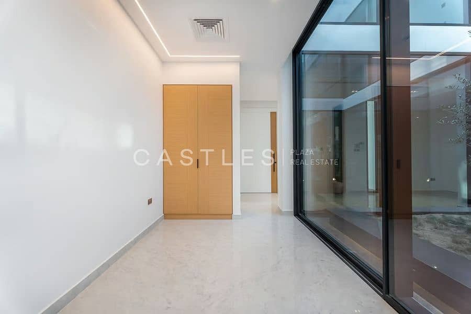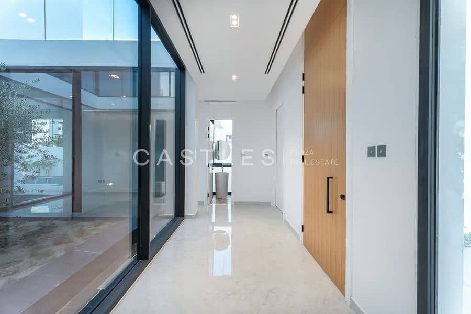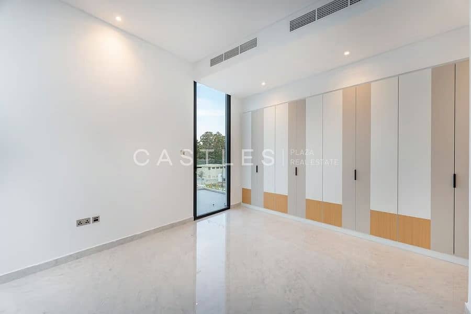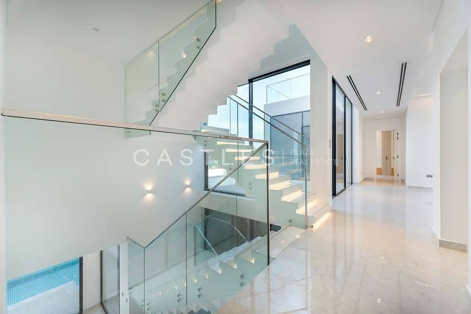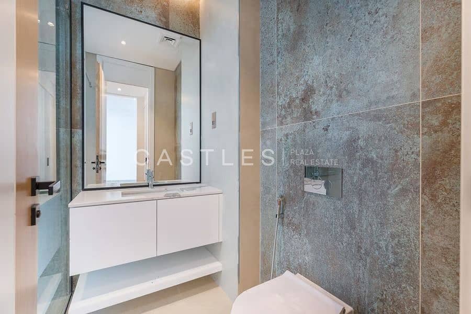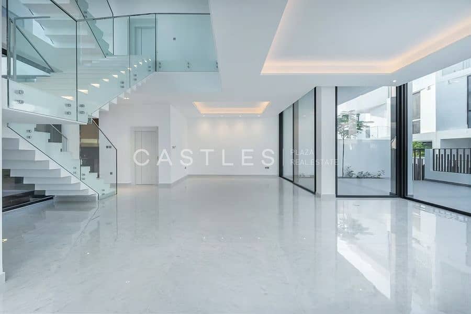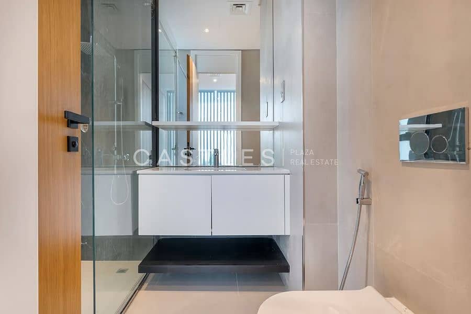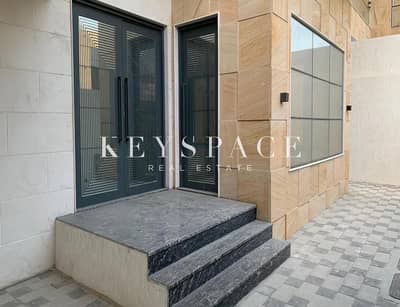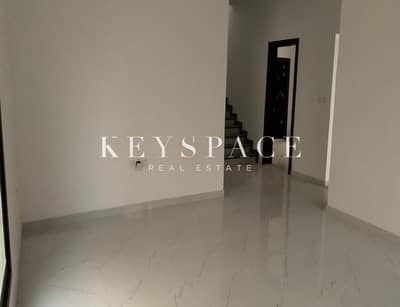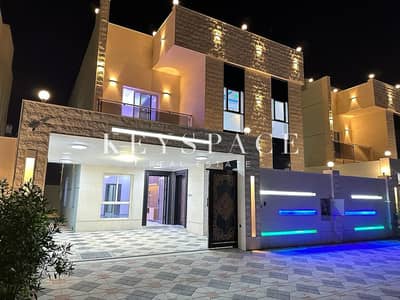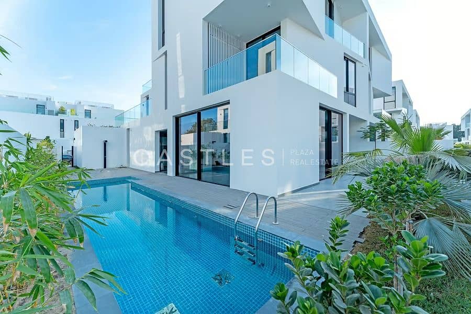
Floor plans
Map
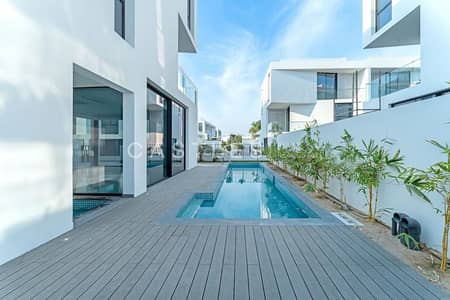
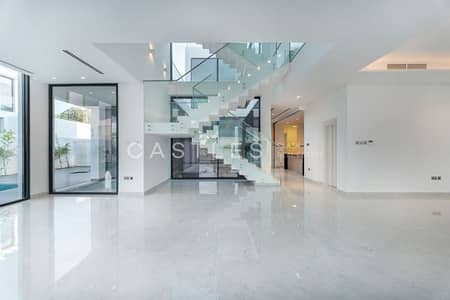
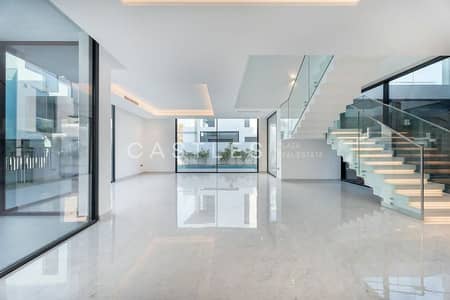
26
Contemporary Style Villa For Sale In Chorisia
Castles Plaza Real Estate is thrilled to introduce this stunning contemporary 5 b villa in Chorisia , Al Barari.
With their exquisite design, inspired by one of the most beautiful trees in the world, the Chorisia villas combine contemporary architectural style. This beautiful villa is centred around an open plan flow that connects the living spaces to the naturalistic core of the house, the courtyard; a green focal point dominated by the splendour of a Chorisia tree with its long emerald pinnate leaves and silk floss blooms that appear every fall. Viewed through floor to ceiling windows from the surrounding rooms, the courtyard leads directly to the stunningly landscaped garden and pool, providing a seamless fusion between inside and outside from the top to the bottom of the villa. The Chorisia villas’ unique embrace of distinctive and sustainable green living is further enhanced by their bespoke luxury touches. From the sculpted marble staircases to the convenient lift between floors, every detail has been finished to the highest standards. The exemplary use of high-quality glass screens allows for flexibility in style, an airy sense of space and provide an abundance of natural light to bring every room to life. The ground floor features include an open living and dining area, a powder room, office space and an open kitchen with adjacent laundry and maid’s room amenities. Of the 5 bed, there are 3 master bedroom suites on the first floor, each of which has its own en-suite bathroom and private dressing room as well as a shared family area that overlooks the central courtyard and two master bedrooms on the second floor that share access to an expansive terrace from which to admire the lush oasis of Al Barari.
With their exquisite design, inspired by one of the most beautiful trees in the world, the Chorisia villas combine contemporary architectural style. This beautiful villa is centred around an open plan flow that connects the living spaces to the naturalistic core of the house, the courtyard; a green focal point dominated by the splendour of a Chorisia tree with its long emerald pinnate leaves and silk floss blooms that appear every fall. Viewed through floor to ceiling windows from the surrounding rooms, the courtyard leads directly to the stunningly landscaped garden and pool, providing a seamless fusion between inside and outside from the top to the bottom of the villa. The Chorisia villas’ unique embrace of distinctive and sustainable green living is further enhanced by their bespoke luxury touches. From the sculpted marble staircases to the convenient lift between floors, every detail has been finished to the highest standards. The exemplary use of high-quality glass screens allows for flexibility in style, an airy sense of space and provide an abundance of natural light to bring every room to life. The ground floor features include an open living and dining area, a powder room, office space and an open kitchen with adjacent laundry and maid’s room amenities. Of the 5 bed, there are 3 master bedroom suites on the first floor, each of which has its own en-suite bathroom and private dressing room as well as a shared family area that overlooks the central courtyard and two master bedrooms on the second floor that share access to an expansive terrace from which to admire the lush oasis of Al Barari.
Property Information
- TypeVilla
- PurposeFor Sale
- Reference no.Bayut - 630-Vl-S-1573
- CompletionReady
- FurnishingUnfurnished
- Average Rent
- Added on18 November 2023
Floor Plans
3D Live
3D Image
2D Image
- Ground Floor
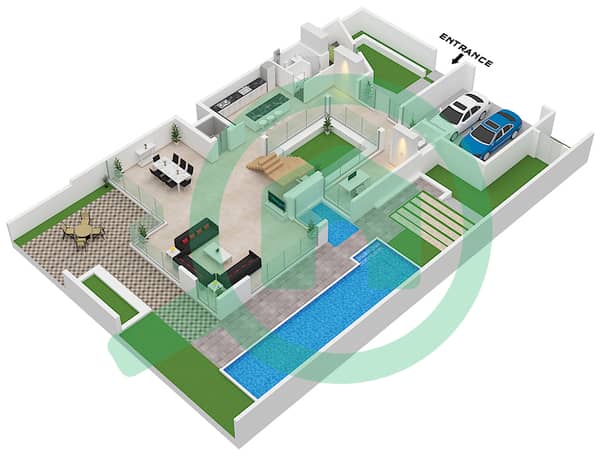
- First Floor
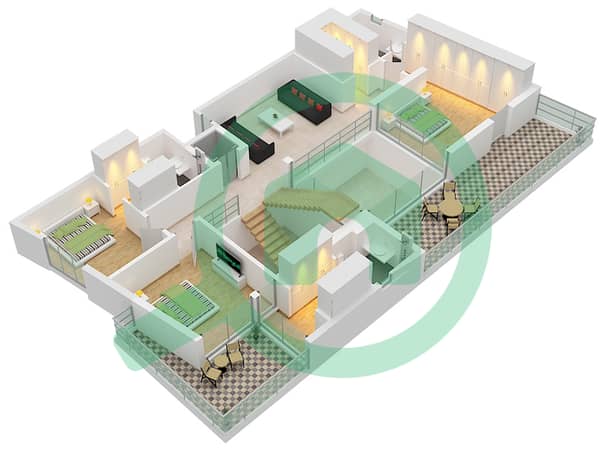
- Second Floor
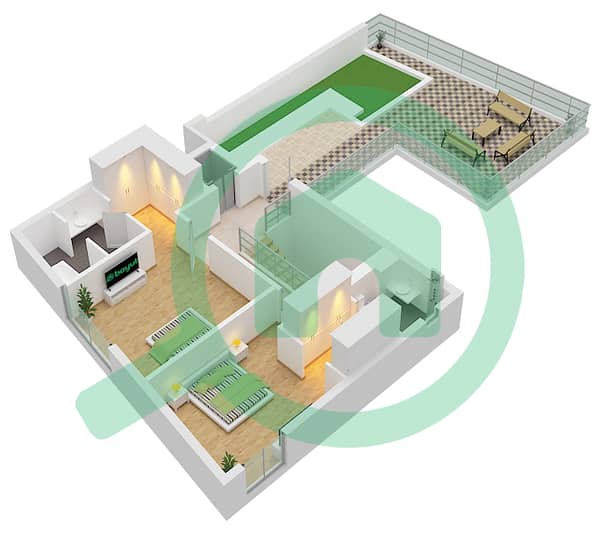
Features / Amenities
Balcony or Terrace
Parking Spaces: 4
Maids Room
Swimming Pool
+ 15 more amenities
