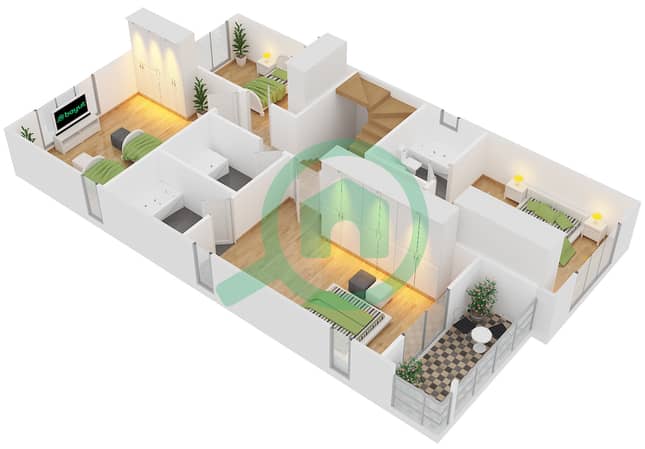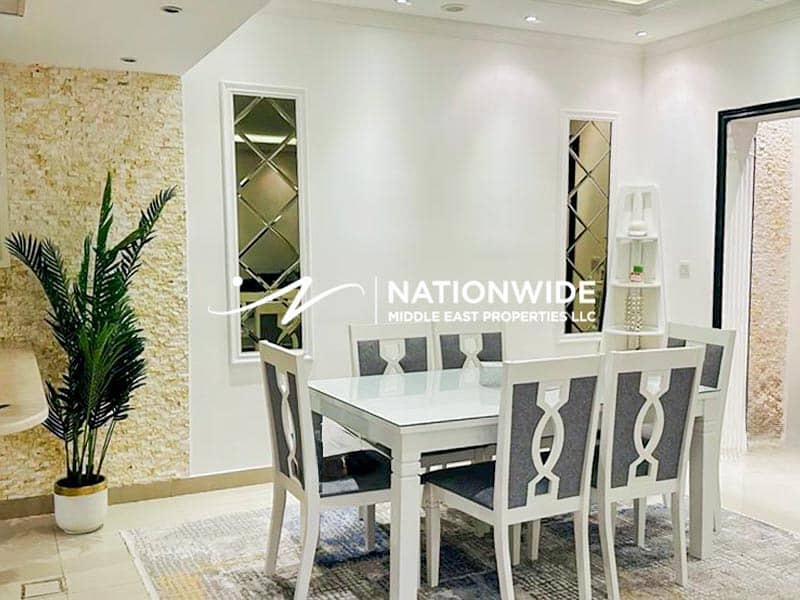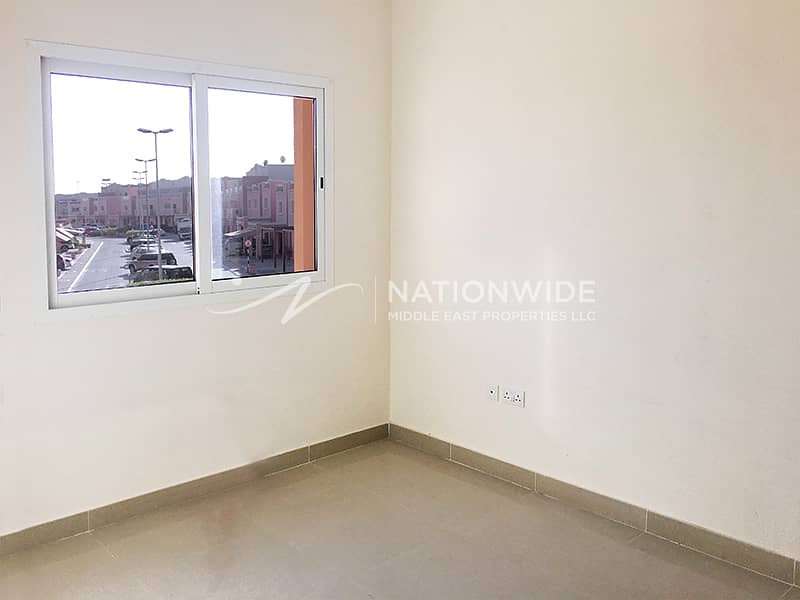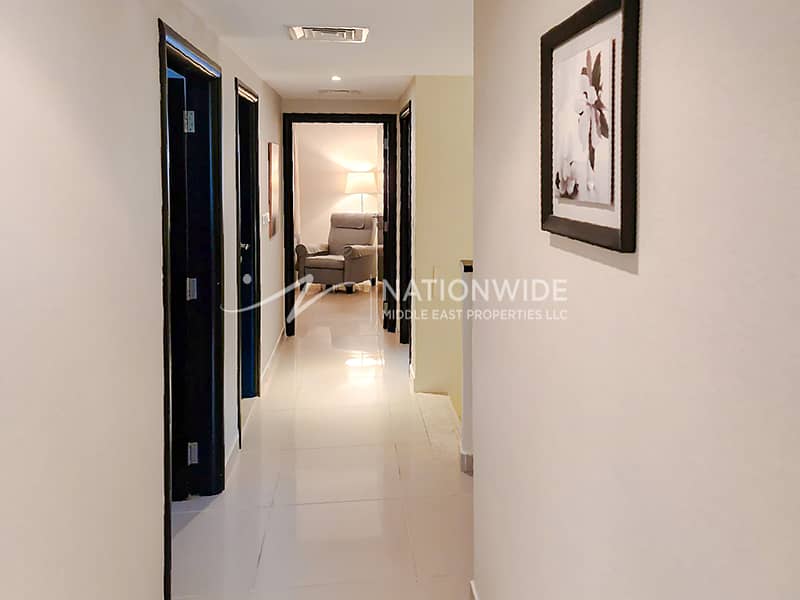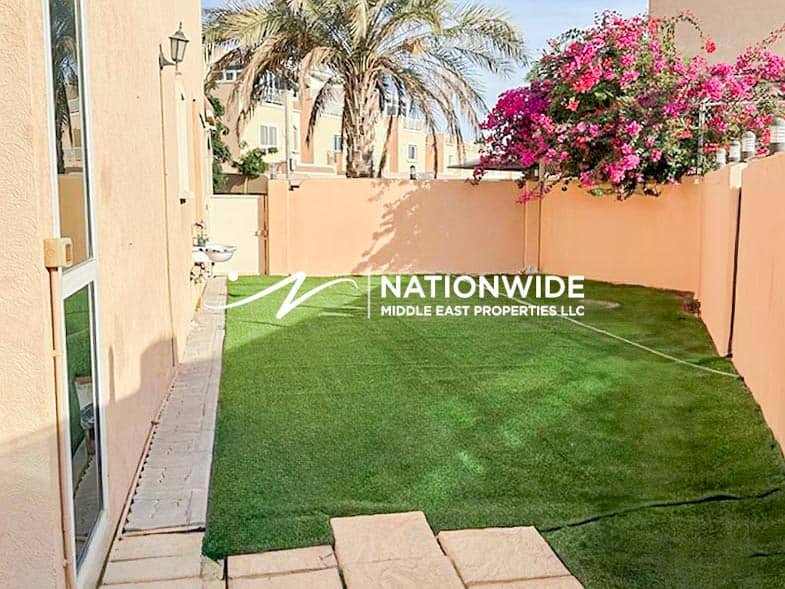
on 28th of April 2025
Floor plans
Map
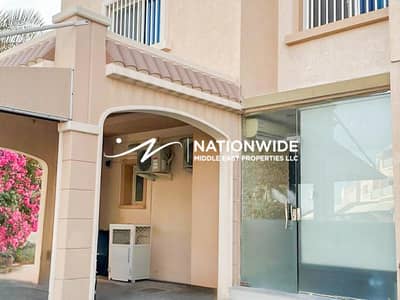
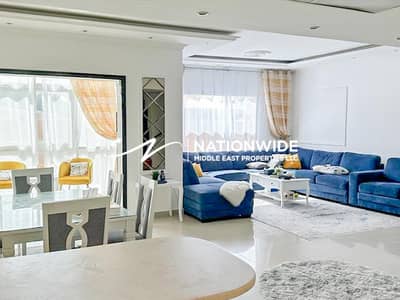
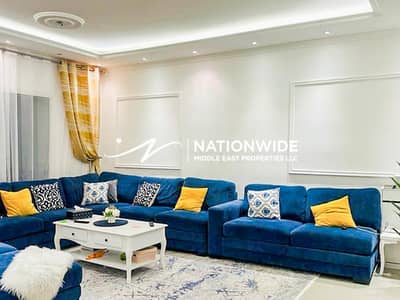
16
Upcoming | Elegant 4BR| Modified| Family Comfort
Step into this expansive, upgraded 4-bedroom villa and make it your own—a residence crafted for modern luxury and comfort. With premium amenities and thoughtful design, this home offers an exceptional setting for everyday indulgence. Surrounded by lush greenery and a lively community ambiance, it promises a welcoming and vibrant lifestyle for all who reside here.
Note: This is the actual pictures
Facilities:
• Open- Plan Dining and Living Area
• Elegantly Fitted Kitchen
• Splendid Bedrooms with Built-in Wardrobes
• Well-allocated Bathrooms
• Maid’s room
• Secured Car Parking
Community Facilities and Amenities:
• 24/7 Security and Maintenance
• CCTV Surveillance
• Centrally Air-Conditioned
• Kids Play Area
• Swimming Pool
• Waste Disposal
• Pet Policy
• Nursery
• Coffee Shops
• Restaurant
• Basketball Court
• BBQ Area
• Tennis Court
Nearby:
22 minutes from Abu Dhabi International Airport
16 minutes from Yas Waterworld
15 minutes from Ferrari World
16 minutes from Al Bandar
Various options in multiple projects for Rent and Sale
For Rent:
For Sale:
Toll-Free:
List your property with us: | www. nwmea. com
Note: This is the actual pictures
Facilities:
• Open- Plan Dining and Living Area
• Elegantly Fitted Kitchen
• Splendid Bedrooms with Built-in Wardrobes
• Well-allocated Bathrooms
• Maid’s room
• Secured Car Parking
Community Facilities and Amenities:
• 24/7 Security and Maintenance
• CCTV Surveillance
• Centrally Air-Conditioned
• Kids Play Area
• Swimming Pool
• Waste Disposal
• Pet Policy
• Nursery
• Coffee Shops
• Restaurant
• Basketball Court
• BBQ Area
• Tennis Court
Nearby:
22 minutes from Abu Dhabi International Airport
16 minutes from Yas Waterworld
15 minutes from Ferrari World
16 minutes from Al Bandar
Various options in multiple projects for Rent and Sale
For Rent:
For Sale:
Toll-Free:
List your property with us: | www. nwmea. com
Property Information
- TypeVilla
- PurposeFor Rent
- Reference no.Bayut - NAT-R-97380-A
- TruCheck™ on28 April 2025
- Added on28 April 2025
Floor Plans
3D Live
3D Image
2D Image
- Ground Floor
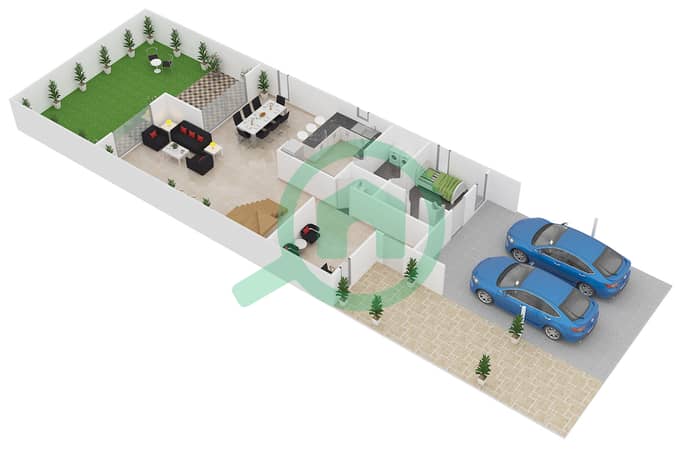
- First Floor
