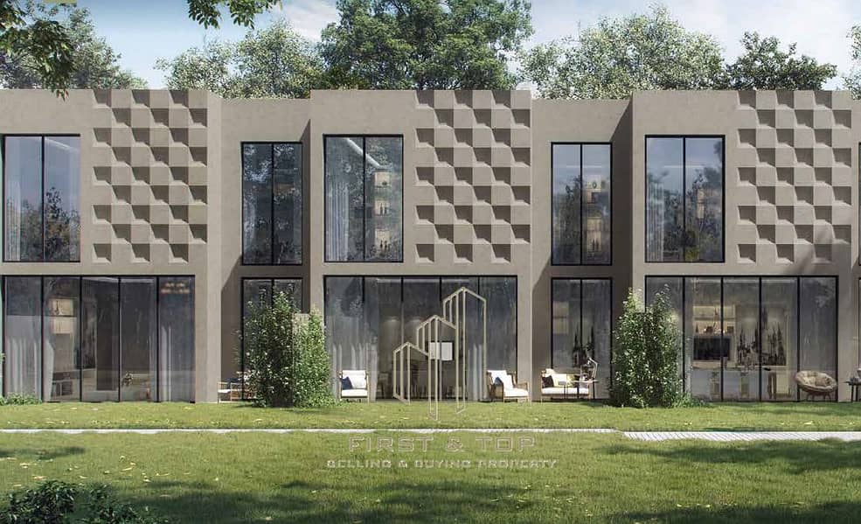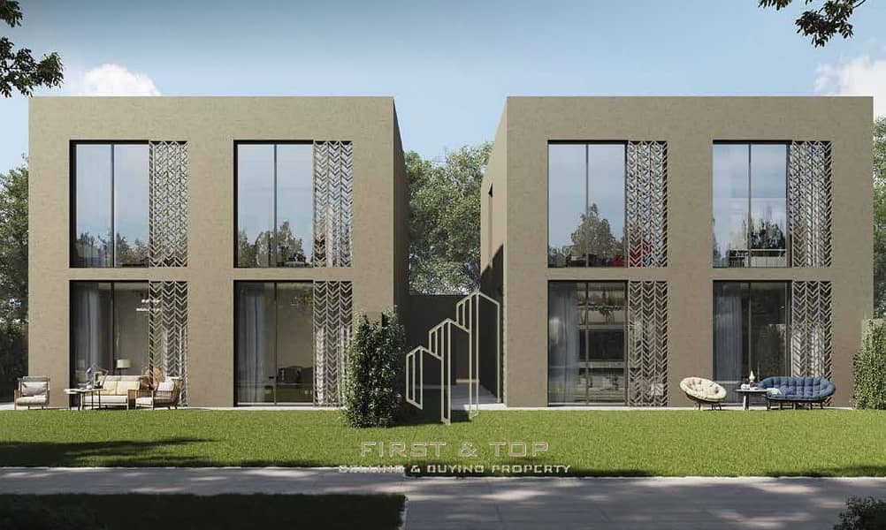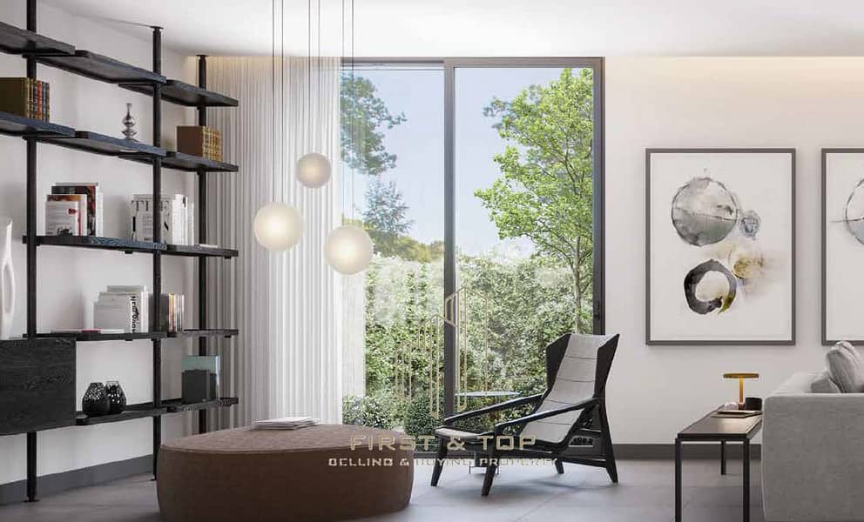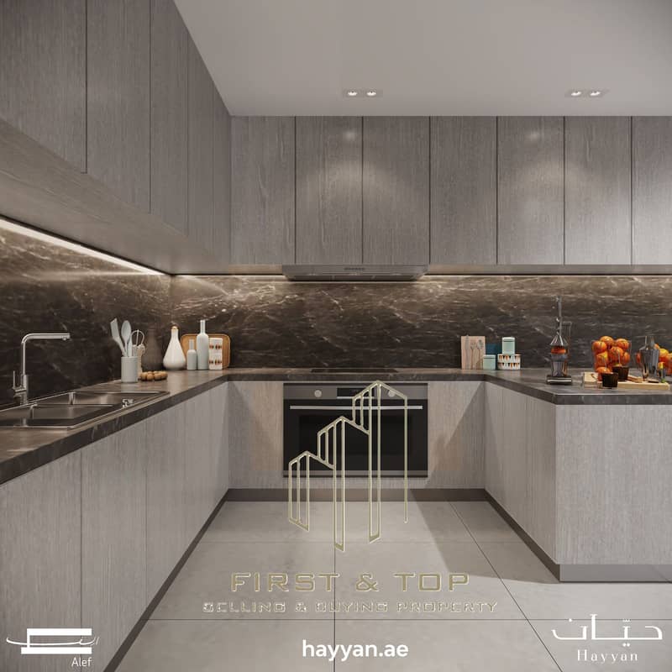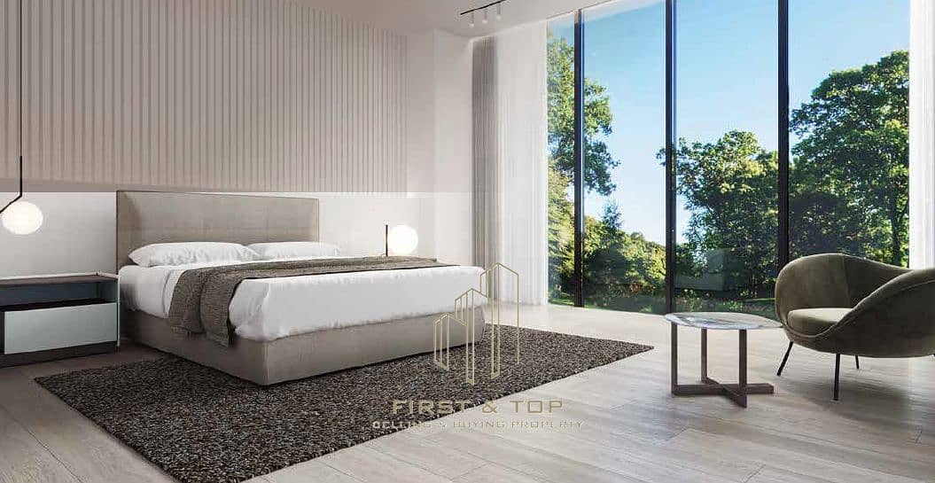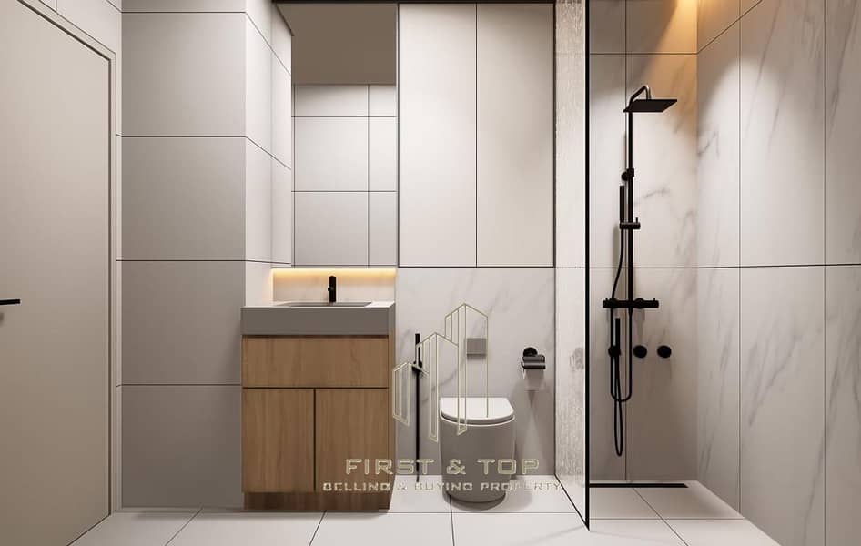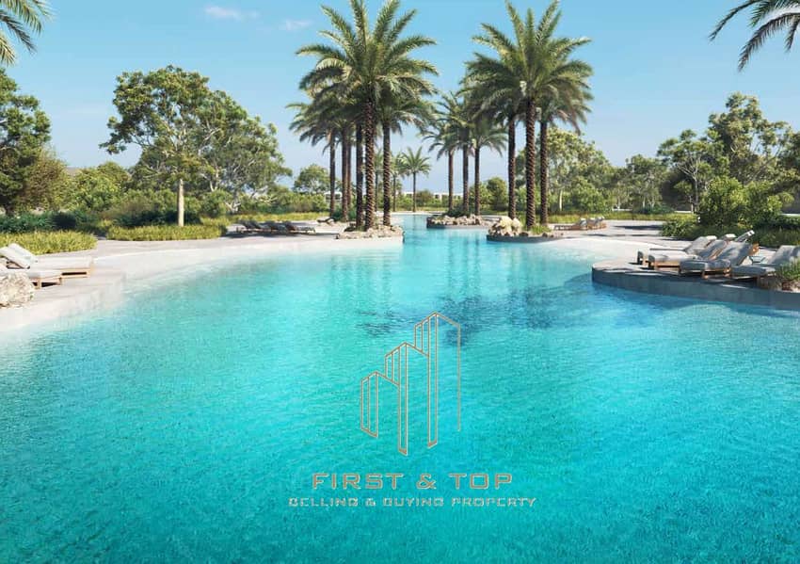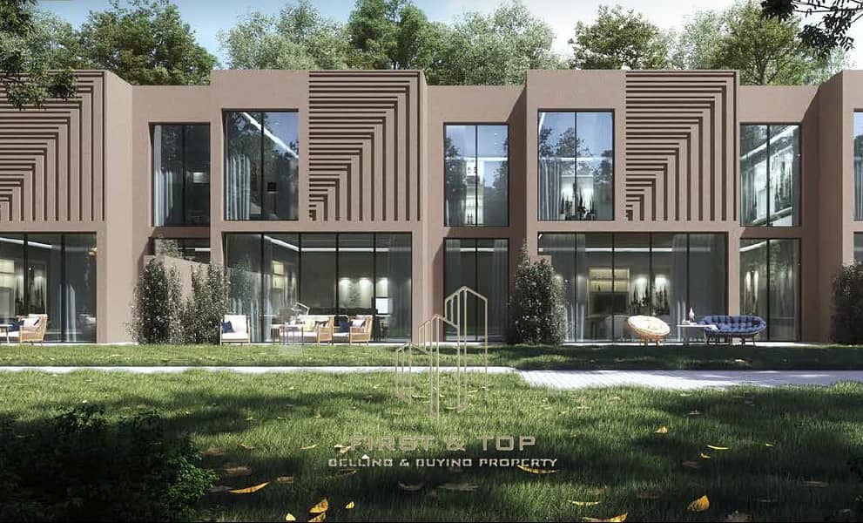
Off-Plan|
Initial Sale
Floor plans
Map
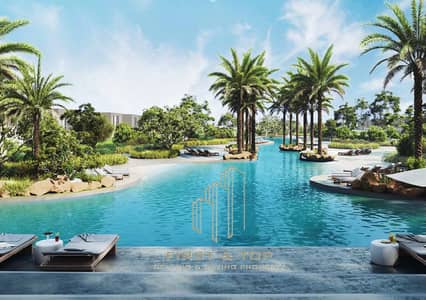
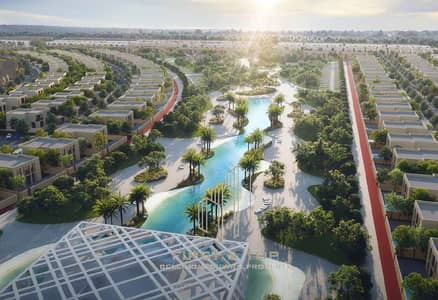
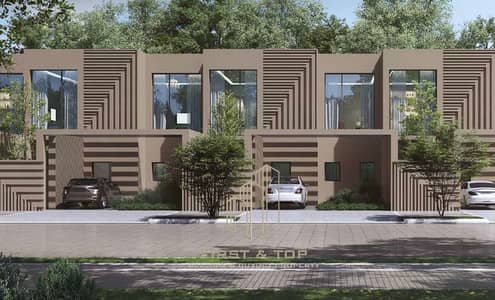
32
Luxury Unique Townhouse | Crystal lagoon | Green and Gated community | Premium location | Only 5% DP | Golden visa
HAYYAN is a groundbreaking, nature-inspired residential community located in the heart of Sharjah, UAE. It's designed to offer a tranquil yet modern lifestyle, emphasizing sustainability, extensive green spaces, and a strong sense of community.
HAYYAN is conceived as the "green heart of Sharjah," with a significant focus on integrating nature into everyday life. It aims to be the most densely green project in the emirate, featuring over 40,000 trees and unmanicured green spaces.
- Townhouses: Cozy and modern 2-4 bedroom options, ideal for couples and small to medium-sized families.
- Villas: Expansive and elegantly designed villas with 4-7 bedrooms, featuring luxury finishes and private gardens suitable for larger families.
- Mansions: Elite and spacious 7-bedroom mansions offering the ultimate in luxury and privacy.
HAYYAN integrates various eco-friendly features:
- Largest Water Lagoon in Sharjah: A stunning swimmable lagoon offering a resort-style experience.
- Largest Community Park in Sharjah: An expansive green space for recreation, relaxation, and community events.
- Organic Edible Gardens: Designated plots where residents can grow their own produce, promoting healthy and sustainable living.
- Solar-Powered Lighting: Reducing the community's carbon footprint.
- Rainwater Harvesting: Supporting efficient water usage.
- Sustainable Building Materials: Ensuring durability and eco-friendliness.
Residents will have access to a comprehensive range of amenities, including:
- Clubhouse and Community Mall with retail and dining options.
- Sports facilities such as football, tennis, basketball, and paddle tennis courts.
- Walking and cycling trails.
- Children's play areas and pocket parks.
- Mosque.
- BBQ areas and outdoor dining spaces.
- 5 min to Sharjah mosque
- 8 min to Sharjah national park
- 10 min to the mall
- 10 min to Sharjah international airport
- 15 min to Dubai international airport
The master plan prioritizes community living by creating spaces for interaction, recreation, and a strong sense of belonging.
- 5% Downpayment
- 35% during construction
- 60% on handover
Contact me on :
- Nature-Centric Living:
HAYYAN is conceived as the "green heart of Sharjah," with a significant focus on integrating nature into everyday life. It aims to be the most densely green project in the emirate, featuring over 40,000 trees and unmanicured green spaces.
- Diverse Property Options:
- Townhouses: Cozy and modern 2-4 bedroom options, ideal for couples and small to medium-sized families.
- Villas: Expansive and elegantly designed villas with 4-7 bedrooms, featuring luxury finishes and private gardens suitable for larger families.
- Mansions: Elite and spacious 7-bedroom mansions offering the ultimate in luxury and privacy.
- Sustainability at its Core:
HAYYAN integrates various eco-friendly features:
- Largest Water Lagoon in Sharjah: A stunning swimmable lagoon offering a resort-style experience.
- Largest Community Park in Sharjah: An expansive green space for recreation, relaxation, and community events.
- Organic Edible Gardens: Designated plots where residents can grow their own produce, promoting healthy and sustainable living.
- Solar-Powered Lighting: Reducing the community's carbon footprint.
- Rainwater Harvesting: Supporting efficient water usage.
- Sustainable Building Materials: Ensuring durability and eco-friendliness.
- World-Class Amenities:
Residents will have access to a comprehensive range of amenities, including:
- Clubhouse and Community Mall with retail and dining options.
- Sports facilities such as football, tennis, basketball, and paddle tennis courts.
- Walking and cycling trails.
- Children's play areas and pocket parks.
- Mosque.
- BBQ areas and outdoor dining spaces.
- Connectivity :
- 5 min to Sharjah mosque
- 8 min to Sharjah national park
- 10 min to the mall
- 10 min to Sharjah international airport
- 15 min to Dubai international airport
- Community-Centric Design:
The master plan prioritizes community living by creating spaces for interaction, recreation, and a strong sense of belonging.
- Payment plan :
- 5% Downpayment
- 35% during construction
- 60% on handover
Contact me on :
Property Information
- TypeTownhouse
- PurposeFor Sale
- Reference no.Bayut - 101720-W4qGqg
- CompletionOff-Plan
- FurnishingUnfurnished
- Added on28 April 2025
Floor Plans
3D Live
3D Image
2D Image
- Ground Floor
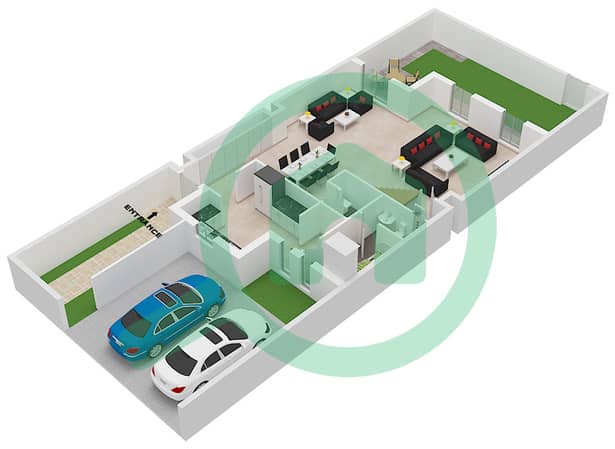
- First Floor
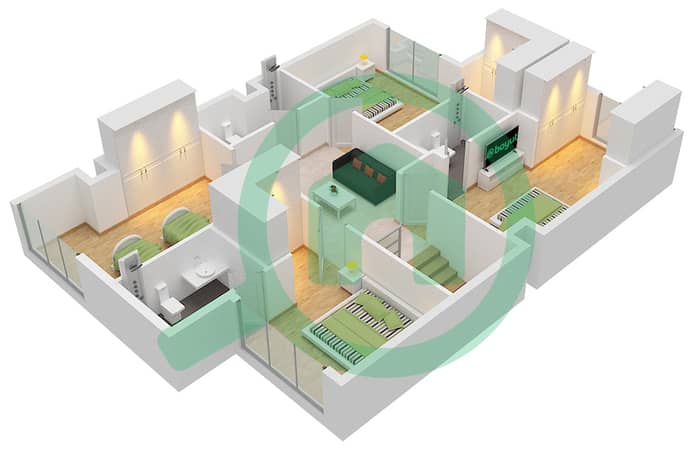
Features / Amenities
Furnished
Balcony or Terrace
Shared Kitchen
Parking Spaces: 3
+ 39 more amenities



