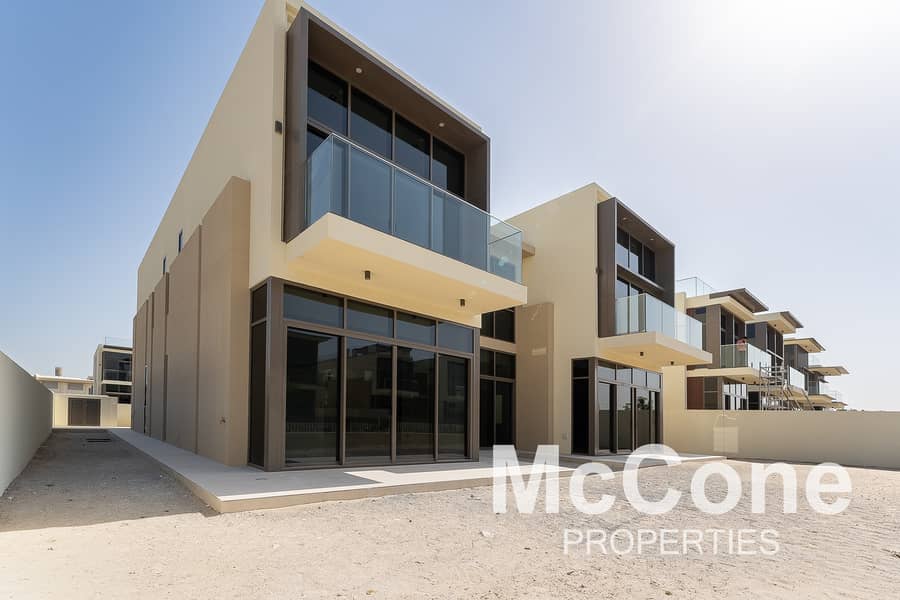
Floor plans
Map
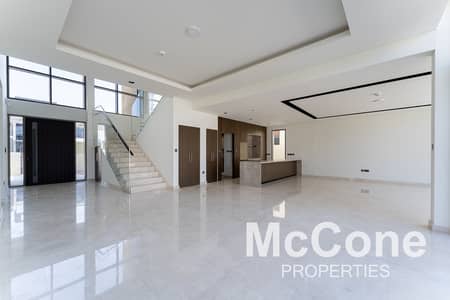
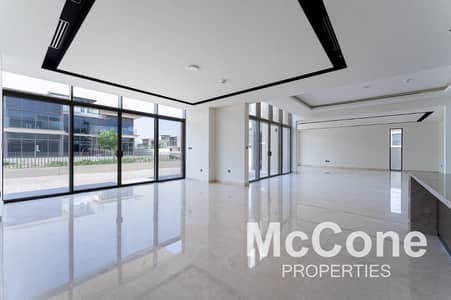
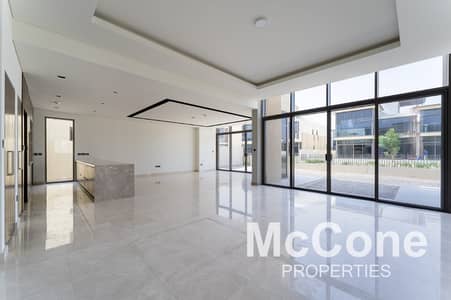
30
Golf Place II, Golf Place Terraces, Dubai Hills Estate, Dubai
5 Beds
6 Baths
7,104 sqft
Corner Unit | D2 Modern | Park View
We are thrilled to present this exquisite 5-bedroom corner villa, ideally situated in the prestigious Golf Place II community within Dubai Hills Estate.
Key Features:
- Ready for Immediate Occupancy
- Prime Corner Unit – backs directly onto a lush, landscaped park
- Peaceful Location – set away from main roads, offering tranquility and privacy
- Expansive Roof Terrace – perfect for entertaining or relaxing with panoramic community views
- 5 Bedrooms + Maid’s Room
- Built-Up Area (BUA): 6,029 sq. ft
- Generous Plot Size: 7,104 sq. ft.
- Highly Desirable Layout – among the most sought-after villas in Golf Place II
This luxurious villa has been thoughtfully designed to create a seamless blend of contemporary style and practical family living. From its spacious open-plan interiors to its high-quality finishes, every element contributes to a sophisticated yet welcoming ambiance.
Whether you're enjoying an evening on the rooftop terrace or taking in serene park views from your private garden, this home offers a lifestyle of comfort, elegance, and convenience.
- Community Highlights – Dubai Hills Estate:
- Family-friendly green community with abundant parks and open spaces
- Renowned international schools and world-class hospitals nearby
- Direct access to Dubai Hills Mall, cafes, restaurants, and leisure facilities
- 18-hole championship Dubai Hills Golf Club just moments away
- Convenient connectivity to Downtown Dubai and key highways
- A preferred location for British expats and professionals
This villa is not just a home – it's an exceptional opportunity to live in one of Dubai’s most coveted communities. Perfect for families seeking refined suburban living with urban accessibility, or for savvy investors looking for a property in a high-demand rental market.
Call Mahmoud Abou Ammo to know more about the property.
Key Features:
- Ready for Immediate Occupancy
- Prime Corner Unit – backs directly onto a lush, landscaped park
- Peaceful Location – set away from main roads, offering tranquility and privacy
- Expansive Roof Terrace – perfect for entertaining or relaxing with panoramic community views
- 5 Bedrooms + Maid’s Room
- Built-Up Area (BUA): 6,029 sq. ft
- Generous Plot Size: 7,104 sq. ft.
- Highly Desirable Layout – among the most sought-after villas in Golf Place II
This luxurious villa has been thoughtfully designed to create a seamless blend of contemporary style and practical family living. From its spacious open-plan interiors to its high-quality finishes, every element contributes to a sophisticated yet welcoming ambiance.
Whether you're enjoying an evening on the rooftop terrace or taking in serene park views from your private garden, this home offers a lifestyle of comfort, elegance, and convenience.
- Community Highlights – Dubai Hills Estate:
- Family-friendly green community with abundant parks and open spaces
- Renowned international schools and world-class hospitals nearby
- Direct access to Dubai Hills Mall, cafes, restaurants, and leisure facilities
- 18-hole championship Dubai Hills Golf Club just moments away
- Convenient connectivity to Downtown Dubai and key highways
- A preferred location for British expats and professionals
This villa is not just a home – it's an exceptional opportunity to live in one of Dubai’s most coveted communities. Perfect for families seeking refined suburban living with urban accessibility, or for savvy investors looking for a property in a high-demand rental market.
Call Mahmoud Abou Ammo to know more about the property.
Property Information
- TypeVilla
- PurposeFor Rent
- Reference no.Bayut - MCC-R-43424
- FurnishingUnfurnished
- Added on23 April 2025
Floor Plans
3D Live
3D Image
2D Image
- Ground Floor
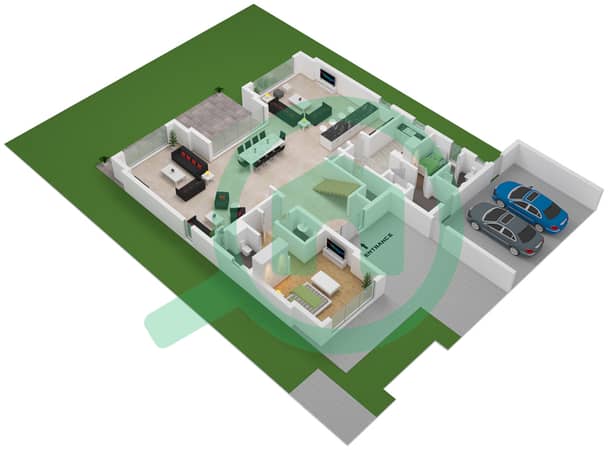
- First Floor
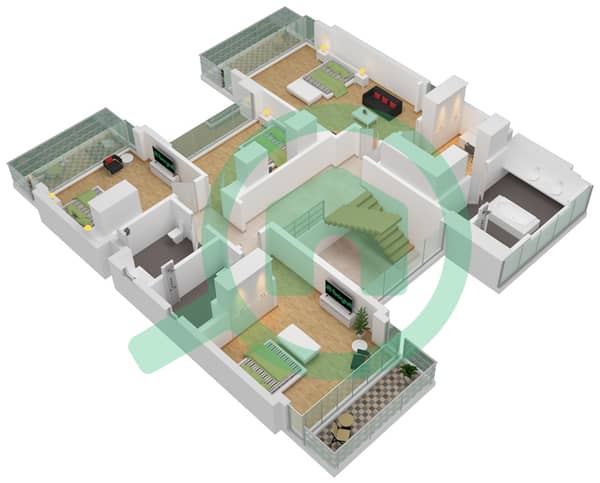
- Roof
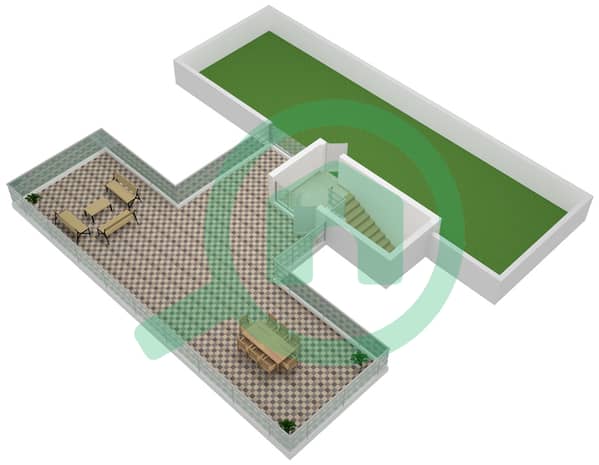
Features / Amenities
Balcony or Terrace





























