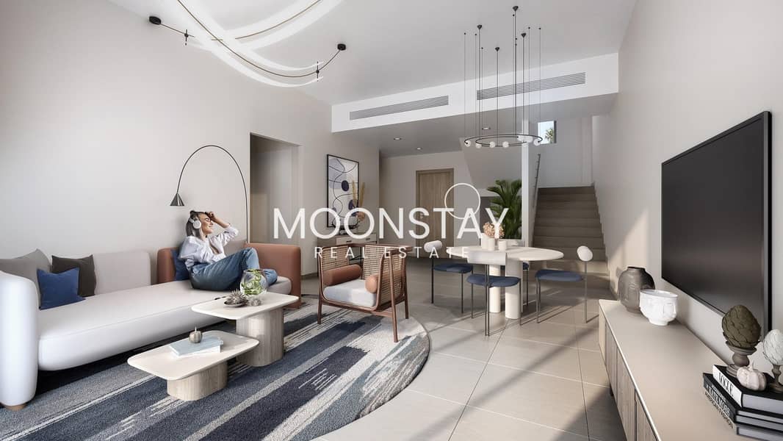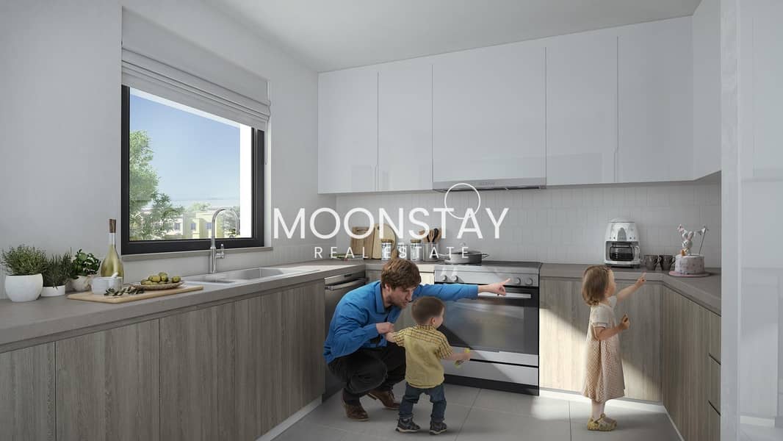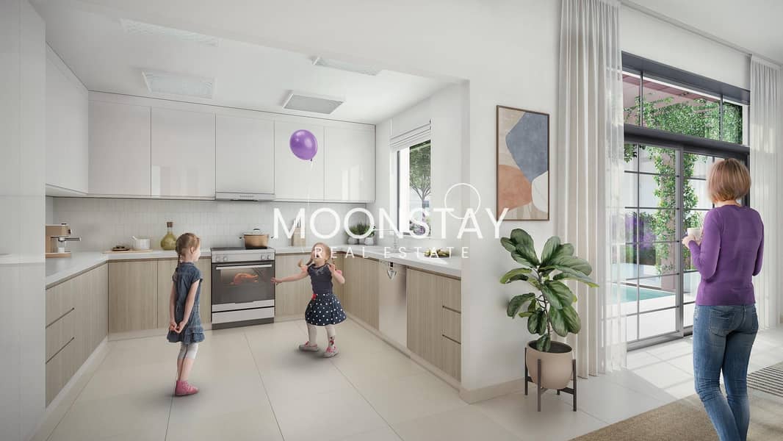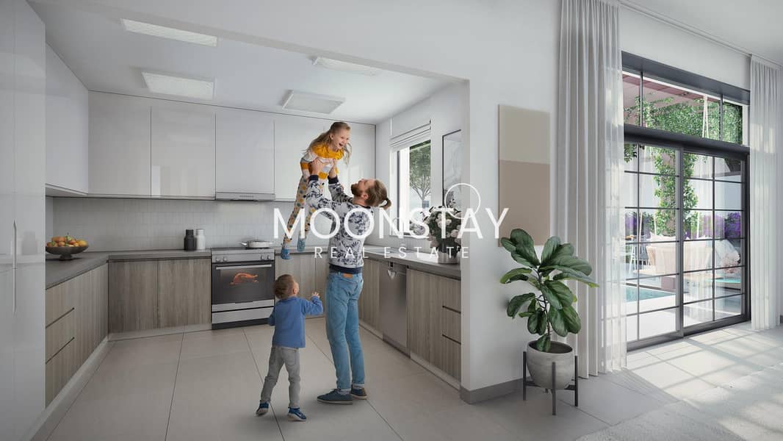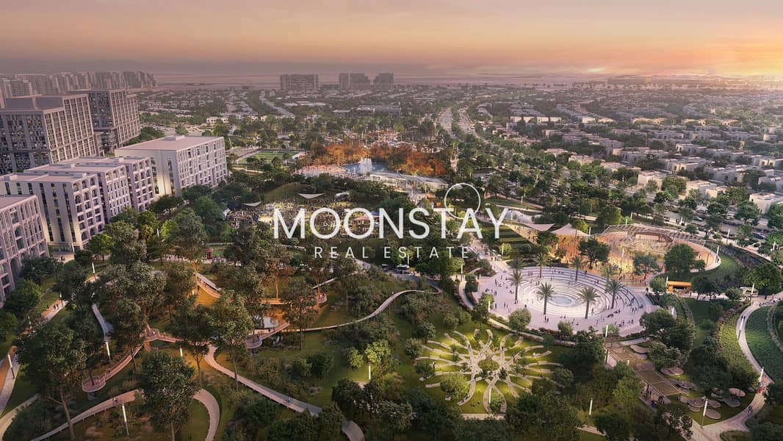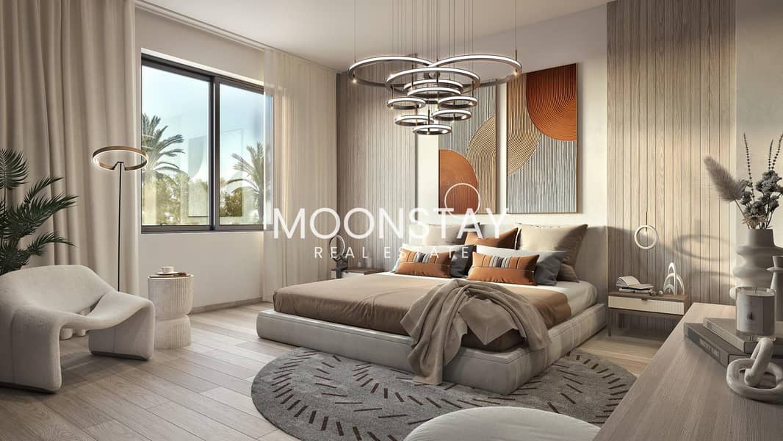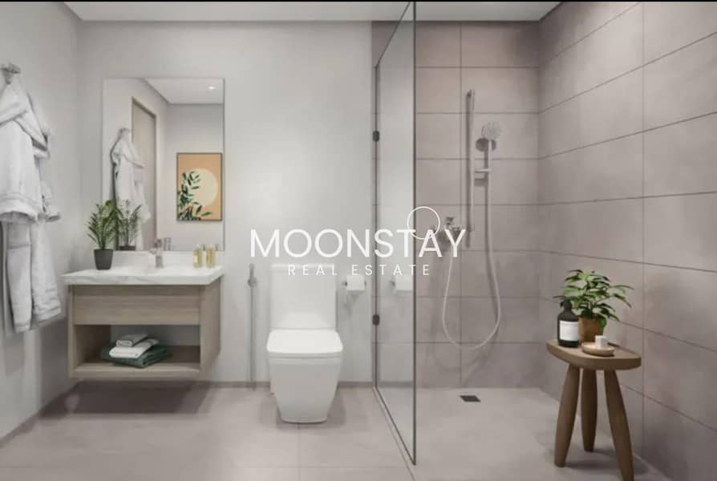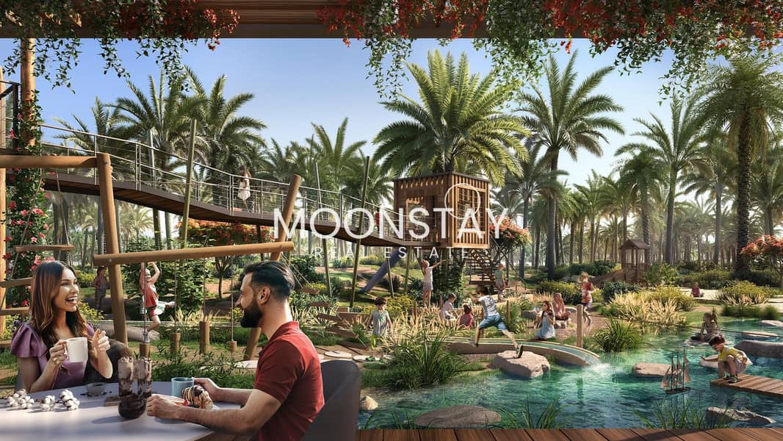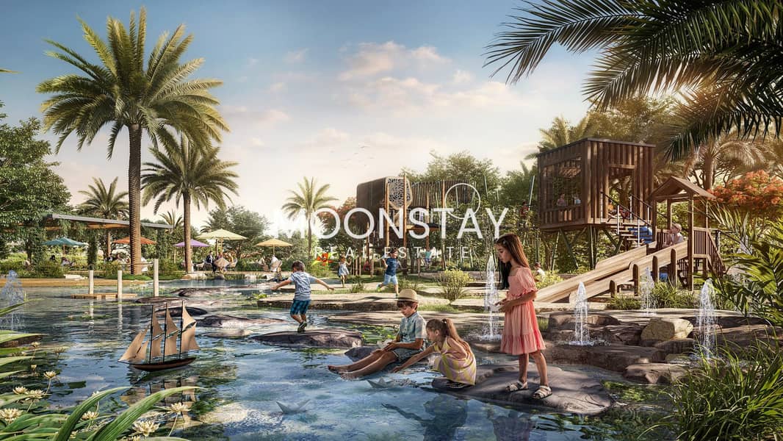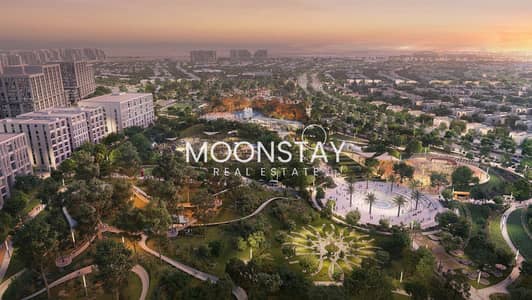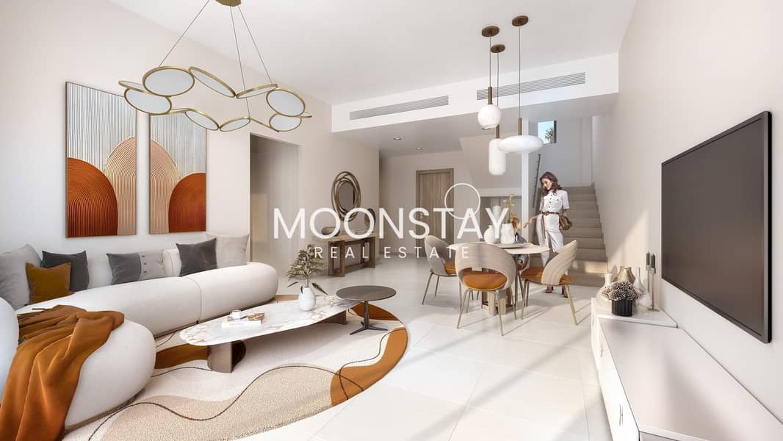
Off-Plan
Floor plans
Map
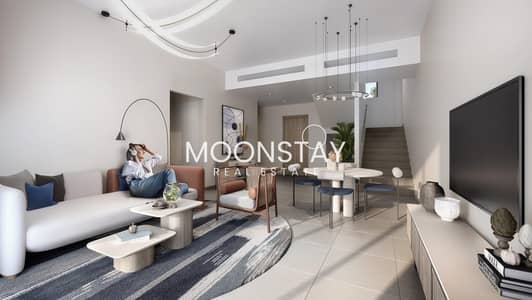
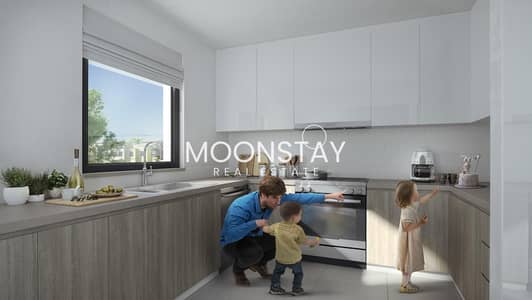
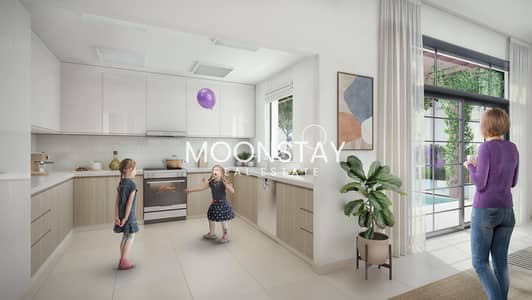
10
Stunning TH | Free Hold | Double Row Corner
Discover an exceptional 3-bedroom townhouse at Yas Park Gate, located in the vibrant Yas Island community. This meticulously designed residence boasts a generous built-up area of 1,791 sq. ft. , featuring a stylish layout and premium finishes throughout.
Key Highlights:
- Spacious 3 bedrooms and 4 bathrooms
- Elegant wood flooring and upgraded interiors
- Convenient maid’s room and fully fitted kitchen
- Central A/C & heating, built-in wardrobes, and walk-in closet
- Private terrace and balcony with community views
- Access to shared amenities: swimming pool, gym, and children's play area
- Concierge service and 24/7 security
- Pet-friendly environment, and close to public transport
With its perfect blend of comfort and style, this townhouse is ideal for both families and investors alike. The surrounding Yas Island community enhances your lifestyle with a range of recreational and entertainment options, ensuring a vibrant living experience.
Don’t miss this opportunity! Contact Moonstay Real Estate today for further details . Your new home awaits!
Key Highlights:
- Spacious 3 bedrooms and 4 bathrooms
- Elegant wood flooring and upgraded interiors
- Convenient maid’s room and fully fitted kitchen
- Central A/C & heating, built-in wardrobes, and walk-in closet
- Private terrace and balcony with community views
- Access to shared amenities: swimming pool, gym, and children's play area
- Concierge service and 24/7 security
- Pet-friendly environment, and close to public transport
With its perfect blend of comfort and style, this townhouse is ideal for both families and investors alike. The surrounding Yas Island community enhances your lifestyle with a range of recreational and entertainment options, ensuring a vibrant living experience.
Don’t miss this opportunity! Contact Moonstay Real Estate today for further details . Your new home awaits!
Property Information
- TypeTownhouse
- PurposeFor Sale
- Reference no.Bayut - TH10332S
- CompletionOff-Plan
- FurnishingUnfurnished
- Added on23 April 2025
- Handover dateQ1 2026
Floor Plans
3D Live
3D Image
2D Image
- Ground Floor
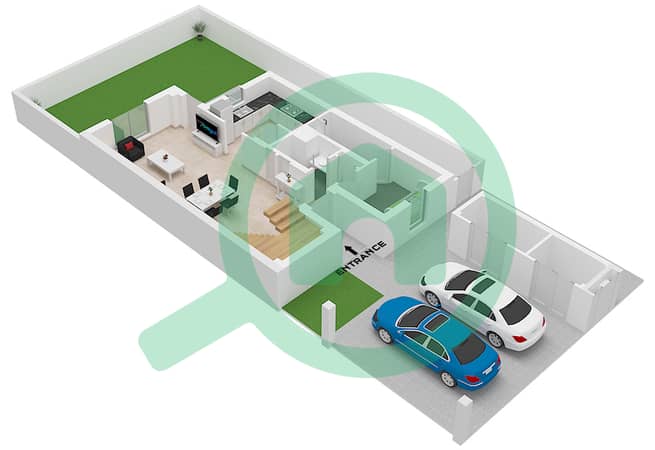
- First Floor
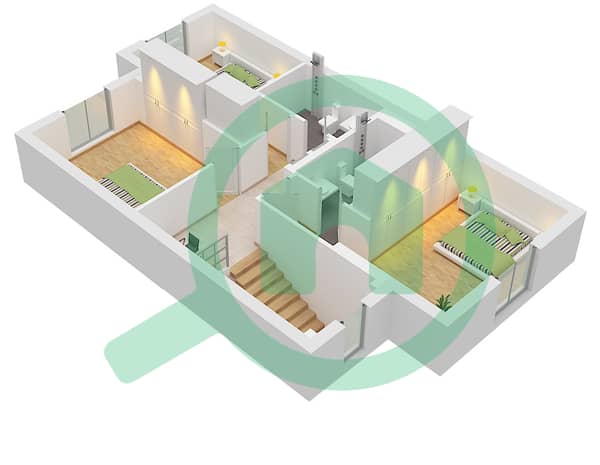
Features / Amenities
Balcony or Terrace
Pets Allowed
