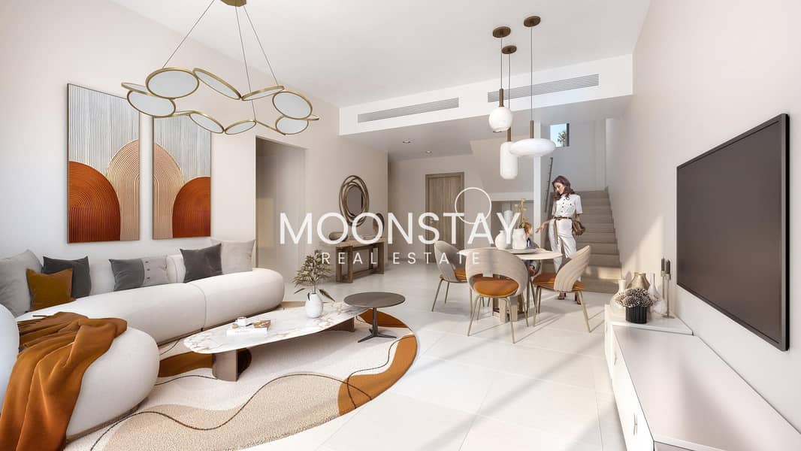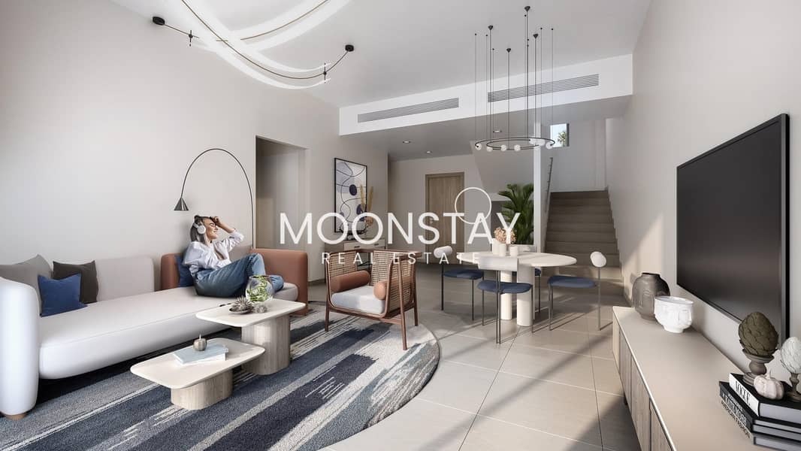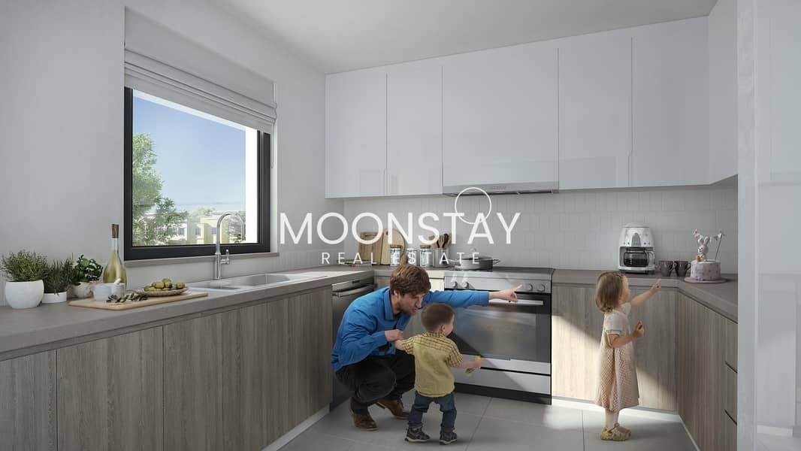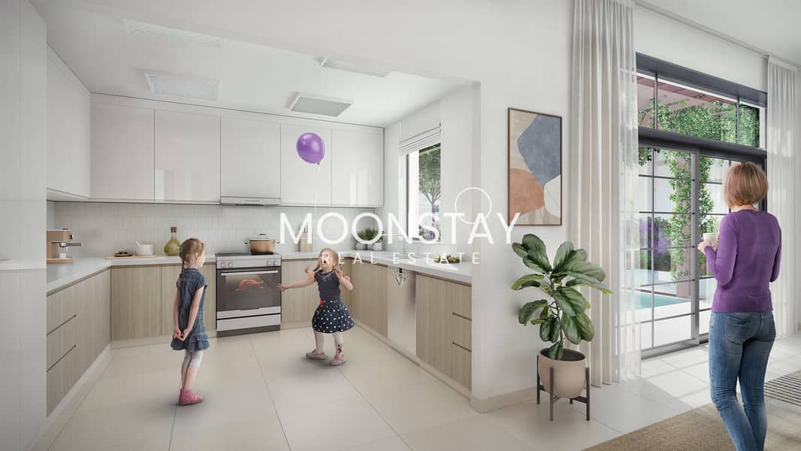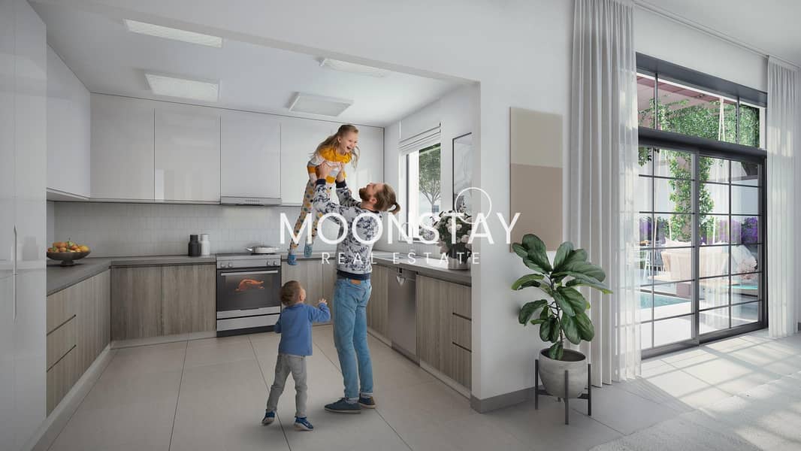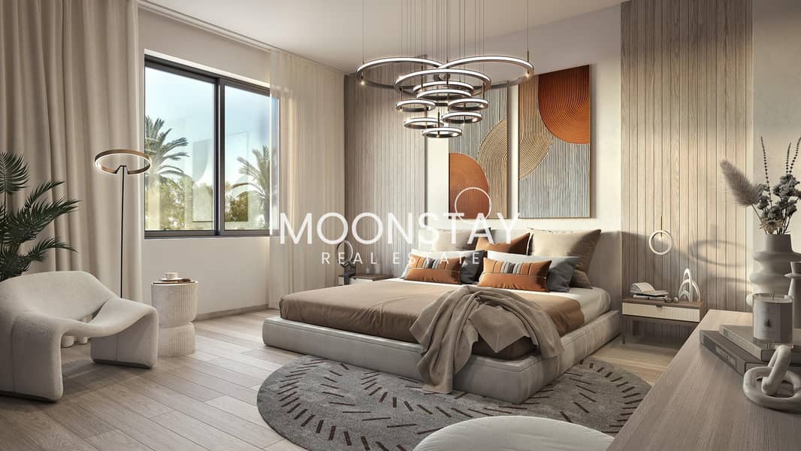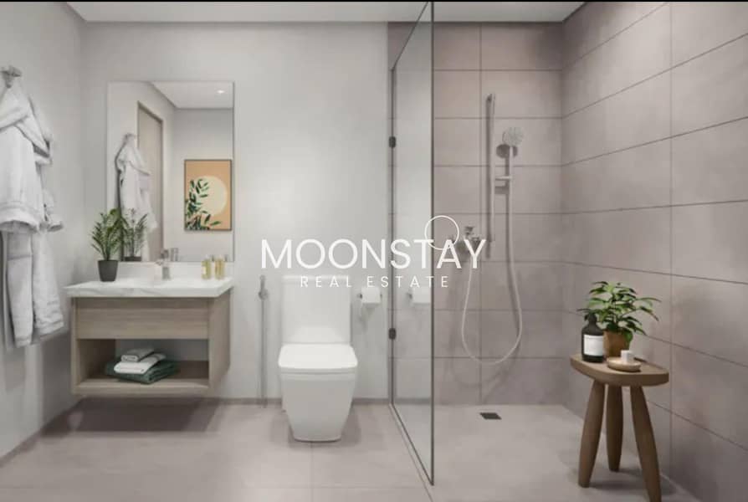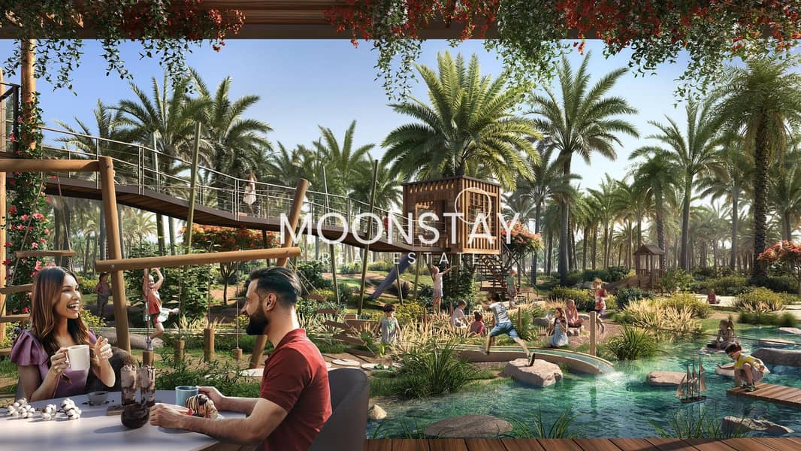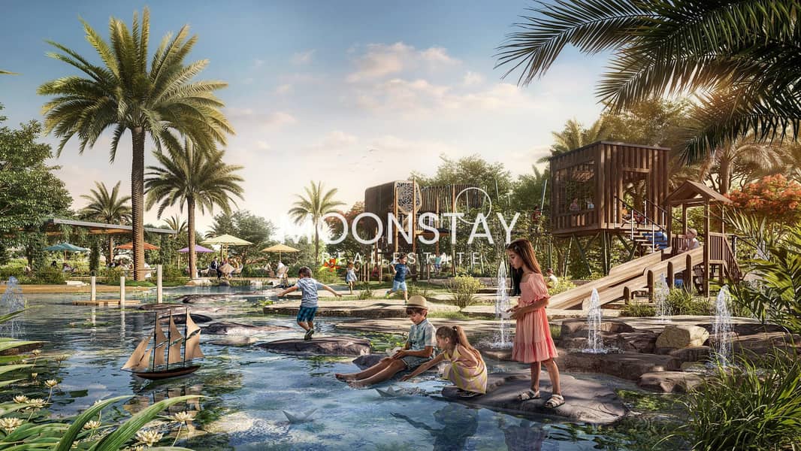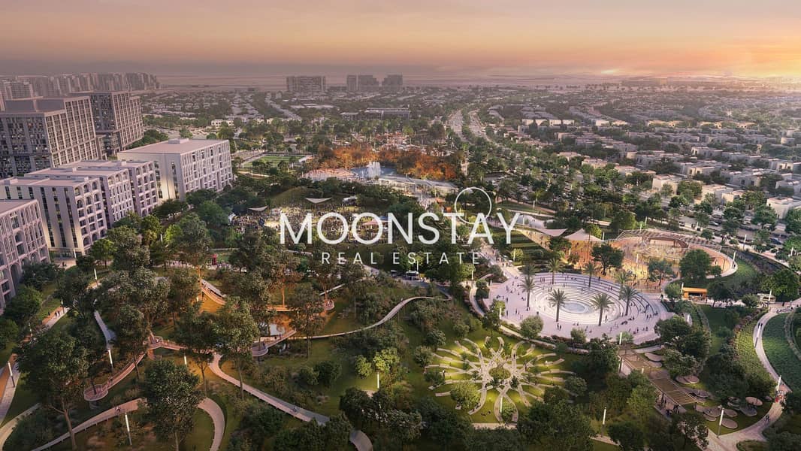
Off-Plan
Floor plans
Map
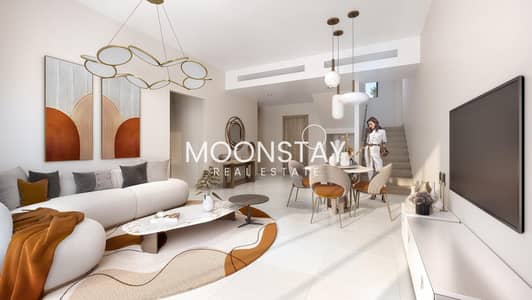
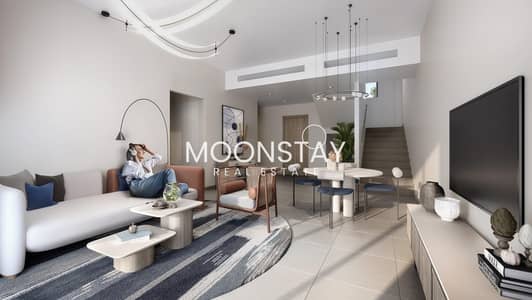
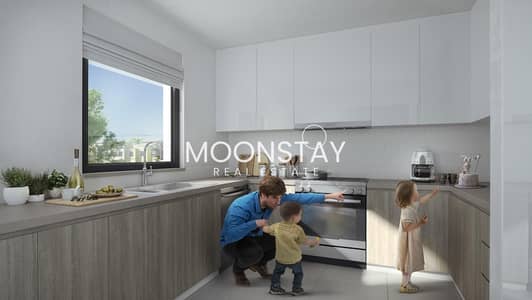
10
Single Row | High ROI | Invest Now
Discover your dream home in the stunning Yas Park Gate, a thoughtfully designed 3-bedroom townhouse ideally located on Yas Island. With an expansive built-up area of 1,791 sq. ft. , this property offers a perfect blend of comfort and modern luxury, showcasing an upgraded interior and charming community views.
Key Highlights:
- 3 spacious bedrooms with walk-in closets and 4 elegant bathrooms
- Maid's room, central A/C & heating, and Wi-Fi connectivity
- Stylish kitchen fully equipped with high-quality appliances
- Inviting balcony, private terrace, and BBQ area for family gatherings
- Access to shared amenities like a swimming pool, gym, and children’s play area
- Convenient basement parking and concierge service
This beautiful townhouse provides a perfect lifestyle blend for families or investors looking for a prime property in a vibrant community. Yas Park Gate offers exceptional amenities, excellent transport links, and proximity to fantastic recreational attractions.
For further details or to schedule a private viewing, please reach out to Moonstay Real Estate today. Your new family home awaits!
Key Highlights:
- 3 spacious bedrooms with walk-in closets and 4 elegant bathrooms
- Maid's room, central A/C & heating, and Wi-Fi connectivity
- Stylish kitchen fully equipped with high-quality appliances
- Inviting balcony, private terrace, and BBQ area for family gatherings
- Access to shared amenities like a swimming pool, gym, and children’s play area
- Convenient basement parking and concierge service
This beautiful townhouse provides a perfect lifestyle blend for families or investors looking for a prime property in a vibrant community. Yas Park Gate offers exceptional amenities, excellent transport links, and proximity to fantastic recreational attractions.
For further details or to schedule a private viewing, please reach out to Moonstay Real Estate today. Your new family home awaits!
Property Information
- TypeTownhouse
- PurposeFor Sale
- Reference no.Bayut - TH10330S
- CompletionOff-Plan
- FurnishingUnfurnished
- Added on23 April 2025
- Handover dateQ1 2026
Floor Plans
3D Live
3D Image
2D Image
- Ground Floor
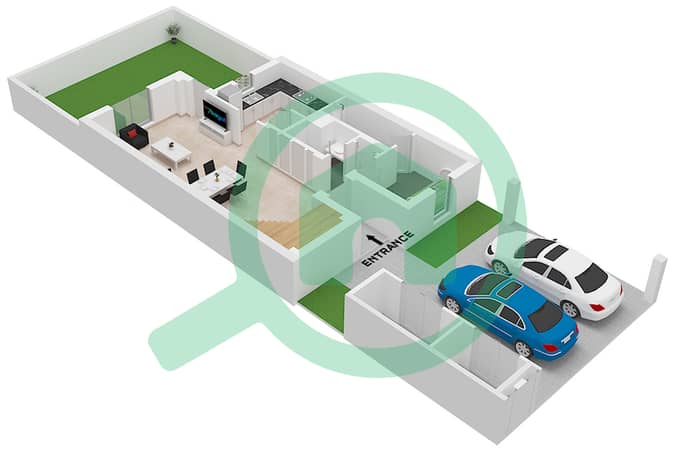
- First Floor
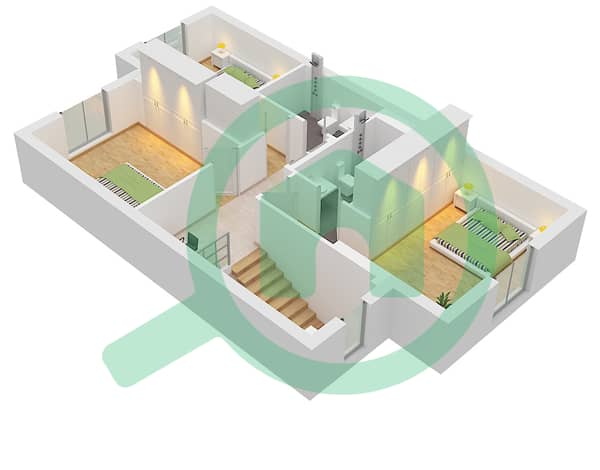
Features / Amenities
Balcony or Terrace
Centrally Air-Conditioned
Barbeque Area
Pets Allowed
