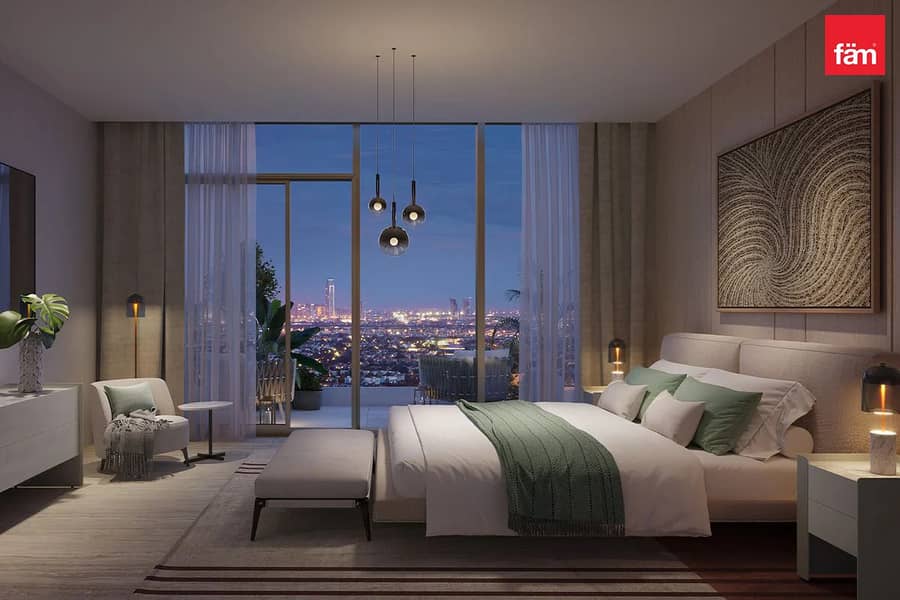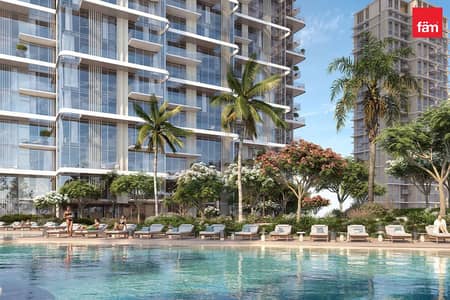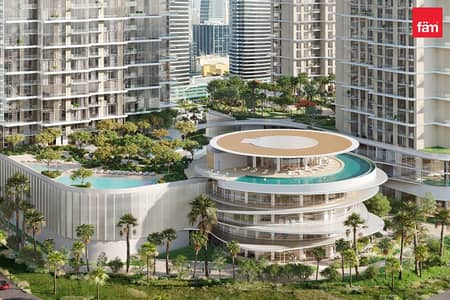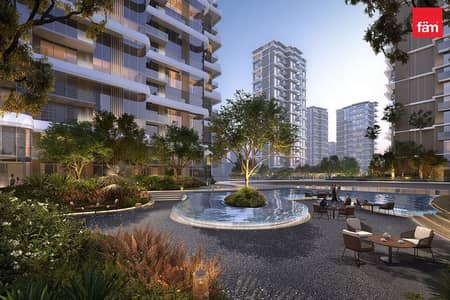For Sale:
Dubai ApartmentsJumeirah IslandsSerenia DistrictSerenia District West ResidenceBayut - B-AS-133325
on
Off-Plan



10
Serenia District West Residence, Serenia District, Jumeirah Islands, Dubai
1 Bed
1 Bath
840 sqft
Luxury 1BR | Flexible Plan | Prime Location
Experience luxury living in this high-floor 1-bedroom apartment located in one of Dubai’s most anticipated waterfront communities, designed by award-winning architects Nikken Sekkei (One Za’abeel).
This spacious 840 sq. ft. home is set within a 46-floor residential tower, offering an exceptional lifestyle surrounded by nature, wellness, and world-class amenities. Completion is expected in December 2028, with an attractive 60/40 payment plan.
Highlights:
- 1 Bedroom | High Floor | 840 sq. ft.
- Handover: Dec 2028
- 60/40 Flexible Payment Plan
- Architect: Nikken Sekkei
- Family-friendly, wellness-focused community
- 600,000 sq. ft. master-planned development
- 100,000 sq. ft. private clubhouse
- Indoor & rooftop infinity pools
- Spa, sauna, steam room, cold plunge & jacuzzi
- Fully equipped gym + ladies-only gym
- Indoor & outdoor sports courts
- Game room & multipurpose areas
- BBQ zones & landscaped lawns
- Nature Discovery kids’ play area
- 1 km walking/jogging trail
- Wellness & meditation lawns
- On-site F&B and boutique retail outlets
Payment Plan:
- 10% on booking
- 10% in 30 days + 4% DLD
- 10% in Jun 2025
- 10% in Jan 2026
- 10% in Jan 2027
- 10% in Jun 2027
- 40% on completion (Dec 2028)
This is your opportunity to own a home in a beautifully designed, resort-style community with unmatched amenities and long-term value.
¶ Property Features:
✅ Kitchen Appliances
✅ Laundry Room
✅ Balcony
✅ Elevator
✅ High floor
✅ Brand new
✅ New Built
✅ Fitness Centre
✅ Shared Gym
✅ Shared Pool
♣
fam Properties
Contact Us -
Toll free: 800fam
Email: cesar.
Visit our website: famproperties. com
Office Registration no: 1858
RERA Broker ID: 8976
Permit No:71716369439
This spacious 840 sq. ft. home is set within a 46-floor residential tower, offering an exceptional lifestyle surrounded by nature, wellness, and world-class amenities. Completion is expected in December 2028, with an attractive 60/40 payment plan.
Highlights:
- 1 Bedroom | High Floor | 840 sq. ft.
- Handover: Dec 2028
- 60/40 Flexible Payment Plan
- Architect: Nikken Sekkei
- Family-friendly, wellness-focused community
- 600,000 sq. ft. master-planned development
- 100,000 sq. ft. private clubhouse
- Indoor & rooftop infinity pools
- Spa, sauna, steam room, cold plunge & jacuzzi
- Fully equipped gym + ladies-only gym
- Indoor & outdoor sports courts
- Game room & multipurpose areas
- BBQ zones & landscaped lawns
- Nature Discovery kids’ play area
- 1 km walking/jogging trail
- Wellness & meditation lawns
- On-site F&B and boutique retail outlets
Payment Plan:
- 10% on booking
- 10% in 30 days + 4% DLD
- 10% in Jun 2025
- 10% in Jan 2026
- 10% in Jan 2027
- 10% in Jun 2027
- 40% on completion (Dec 2028)
This is your opportunity to own a home in a beautifully designed, resort-style community with unmatched amenities and long-term value.
¶ Property Features:
✅ Kitchen Appliances
✅ Laundry Room
✅ Balcony
✅ Elevator
✅ High floor
✅ Brand new
✅ New Built
✅ Fitness Centre
✅ Shared Gym
✅ Shared Pool
♣
fam Properties
Contact Us -
Toll free: 800fam
Email: cesar.
Visit our website: famproperties. com
Office Registration no: 1858
RERA Broker ID: 8976
Permit No:71716369439
Property Information
- TypeApartment
- PurposeFor Sale
- Reference no.Bayut - B-AS-133325
- CompletionOff-Plan
- FurnishingFurnished
- TruCheck™ on22 April 2025
- Added on22 April 2025
Features / Amenities
Balcony or Terrace
Swimming Pool
Gym or Health Club
Trends
Mortgage










