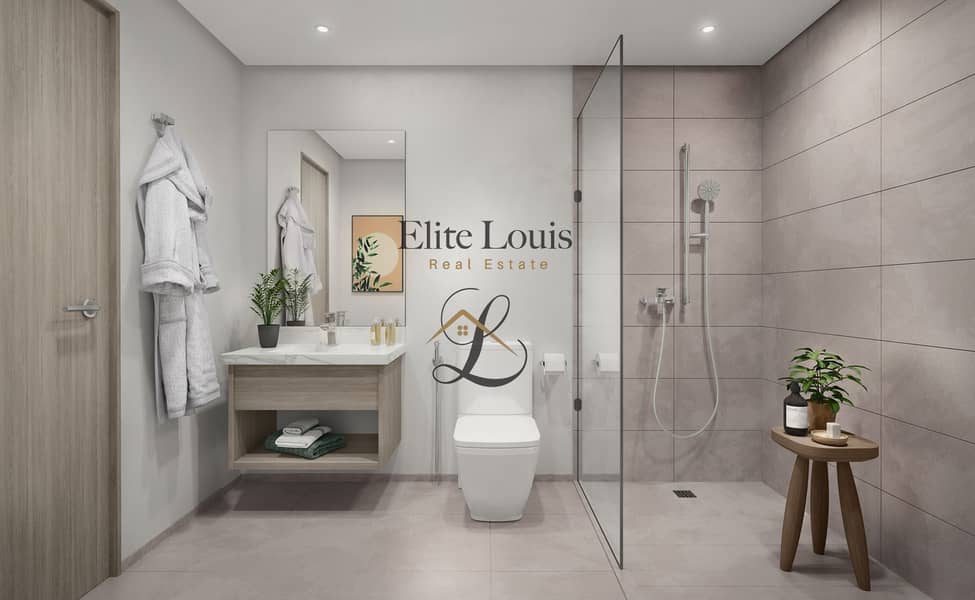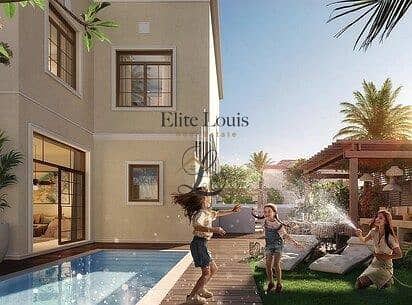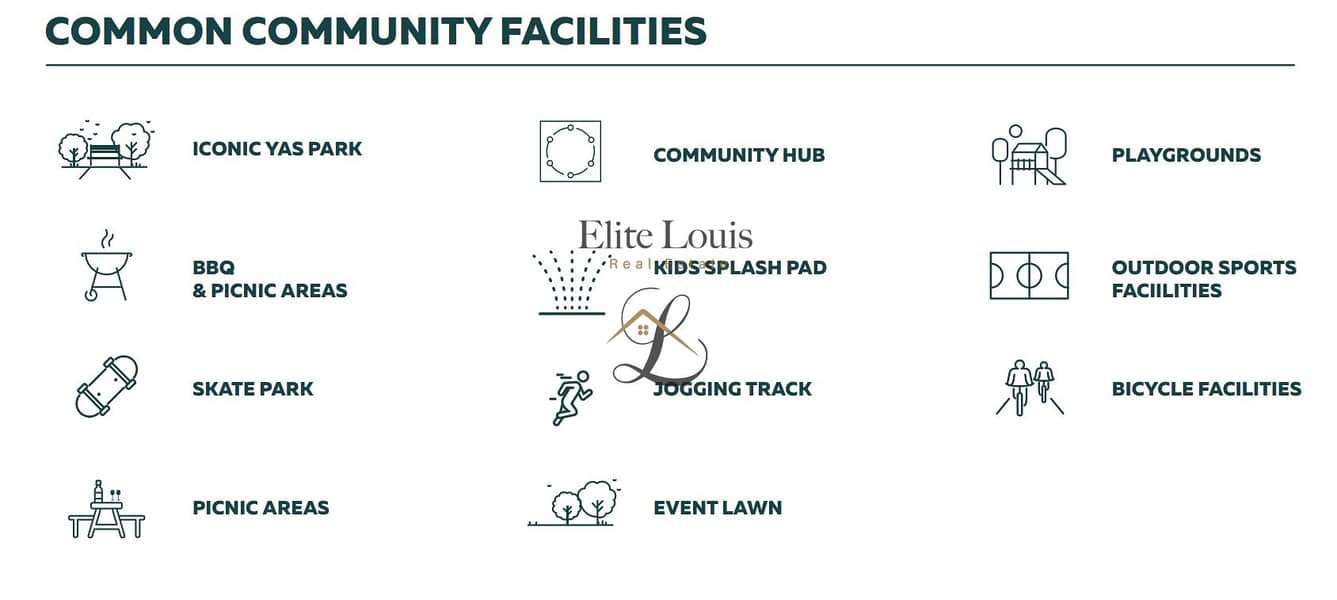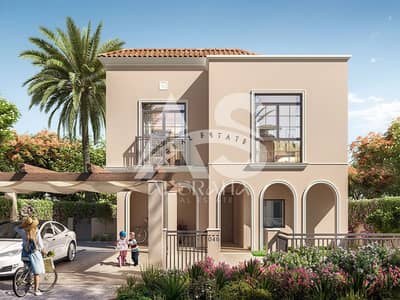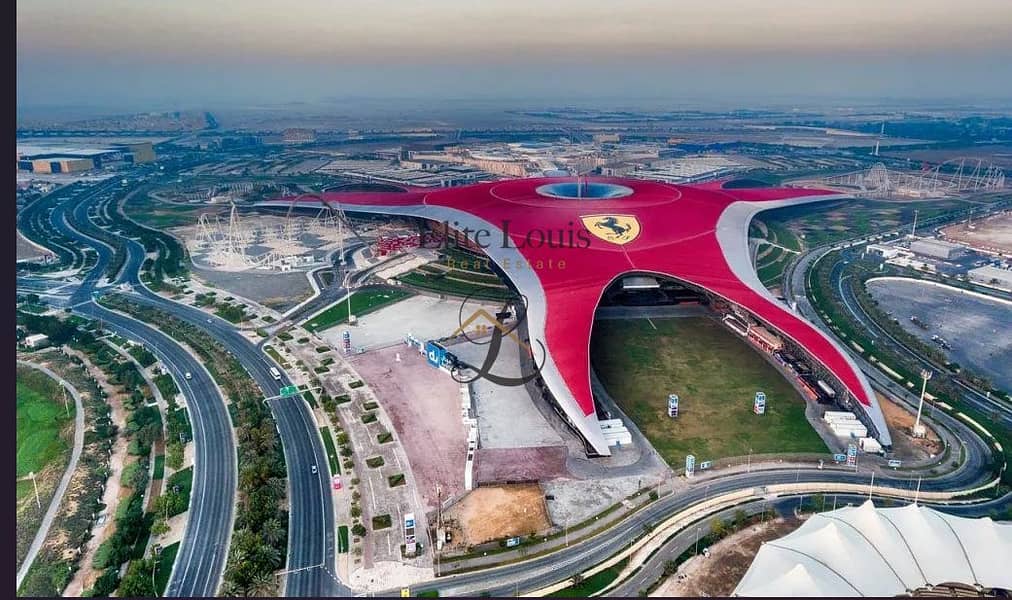
Off-Plan
Floor plans
Map
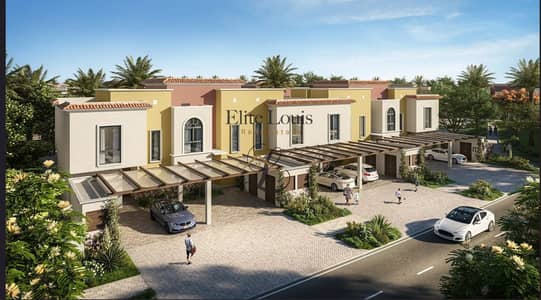
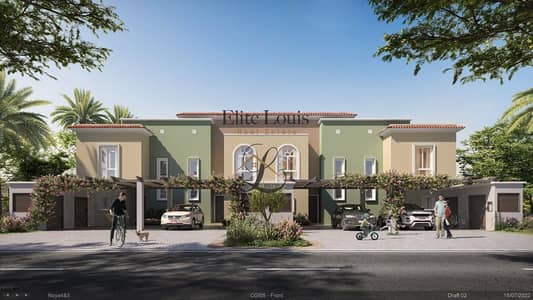
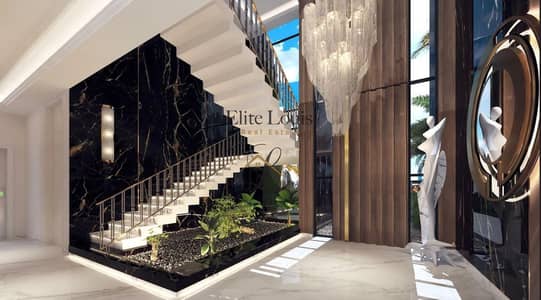
10
Corner 3BR Townhouse in Yas Park Gate – Modern Living with Smart Design
Welcome to your future home in the vibrant Yas Park Gate community! This beautifully designed 3-bedroom townhouse offers modern comfort, smart space planning, and eco-friendly living — all within a thriving neighborhood close to Yas Island's top attractions.
🏡 Property Highlights:
🌱 Sustainability & Efficiency:
🛋️ Design & Comfort:
📍 Location Perks:Located in Yas Park Gate, close to Yas Island attractions like Yas Mall, Ferrari World, and top schools. Enjoy the balance between peaceful community living and vibrant entertainment just minutes away.
🏡 Property Highlights:
- Built-Up Area: Spacious layout over two floors
- Bedrooms: 3 generously sized bedrooms with built-in wardrobes
- Bathrooms: 3 (including guest powder room and en-suite in master)
- Kitchen: Semi-enclosed modern kitchen with option for full enclosure
- Additional Rooms:
- Maid’s Room with private bathroom
- Laundry Room
- Study/Desk spaces integrated in the layout
- Living Areas: Open-plan living/dining room perfect for entertaining
- Outdoor Spaces:
- Rear garden ready for customization
- Shaded carport for two vehicles
🌱 Sustainability & Efficiency:
- Pearl 2 Estidama Rating for green building standards
- High solar-reflectance roofing to reduce heat gain
- 25% better energy performance than baseline
- Water-saving fixtures reduce usage by up to 18%
- Natural ventilation design: 25% above code requirements
🛋️ Design & Comfort:
- Modern contemporary aesthetic throughout
- Efficient and well-planned floor layout
- Powder room on ground floor for guests
- Rear yard sanctuary space – ideal for relaxation or gatherings
📍 Location Perks:Located in Yas Park Gate, close to Yas Island attractions like Yas Mall, Ferrari World, and top schools. Enjoy the balance between peaceful community living and vibrant entertainment just minutes away.
Property Information
- TypeTownhouse
- PurposeFor Sale
- Reference no.Bayut - 106570-nT7eN9
- CompletionOff-Plan
- FurnishingUnfurnished
- Added on22 April 2025
- Handover dateQ1 2026
Floor Plans
3D Live
3D Image
2D Image
- Ground Floor
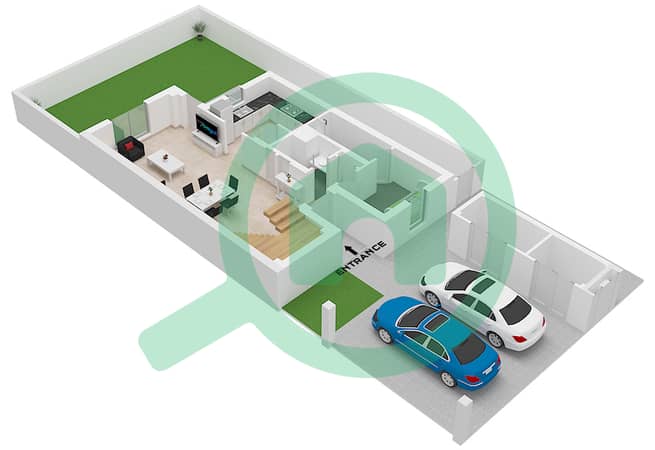
- First Floor
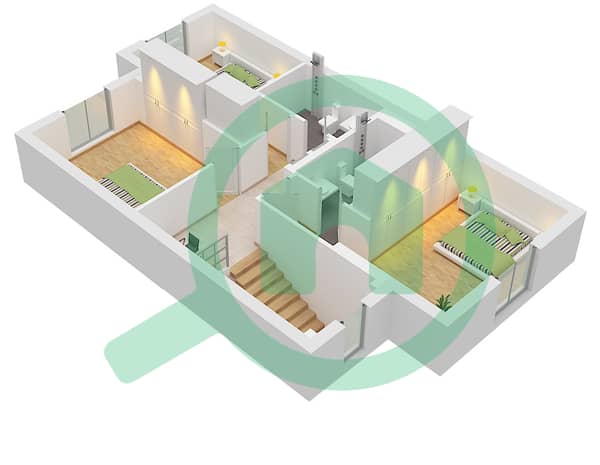
Features / Amenities
Balcony or Terrace
Maids Room
Swimming Pool
Centrally Air-Conditioned
+ 20 more amenities
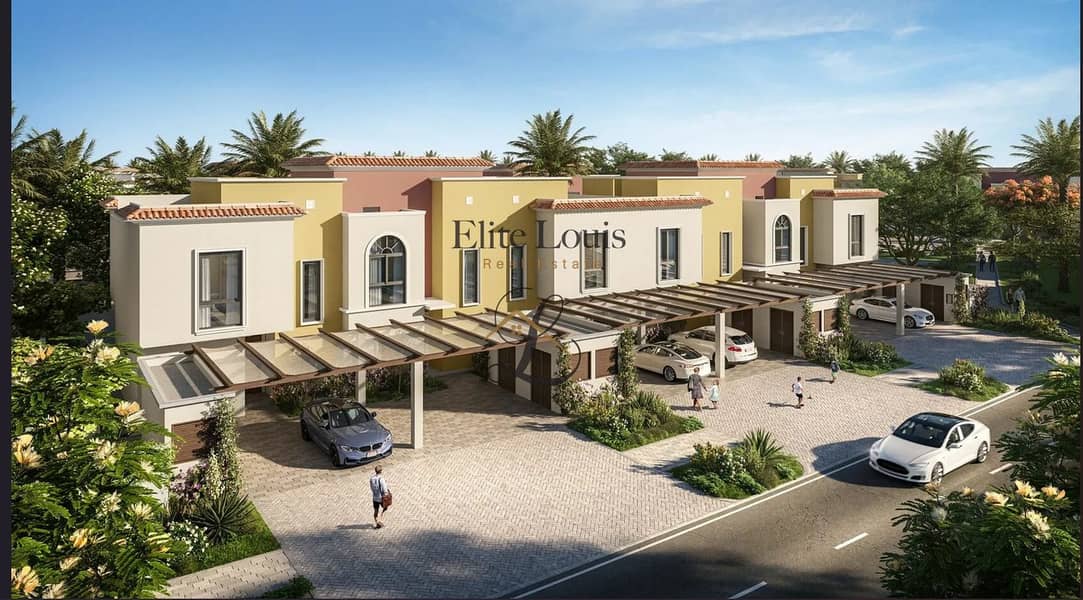
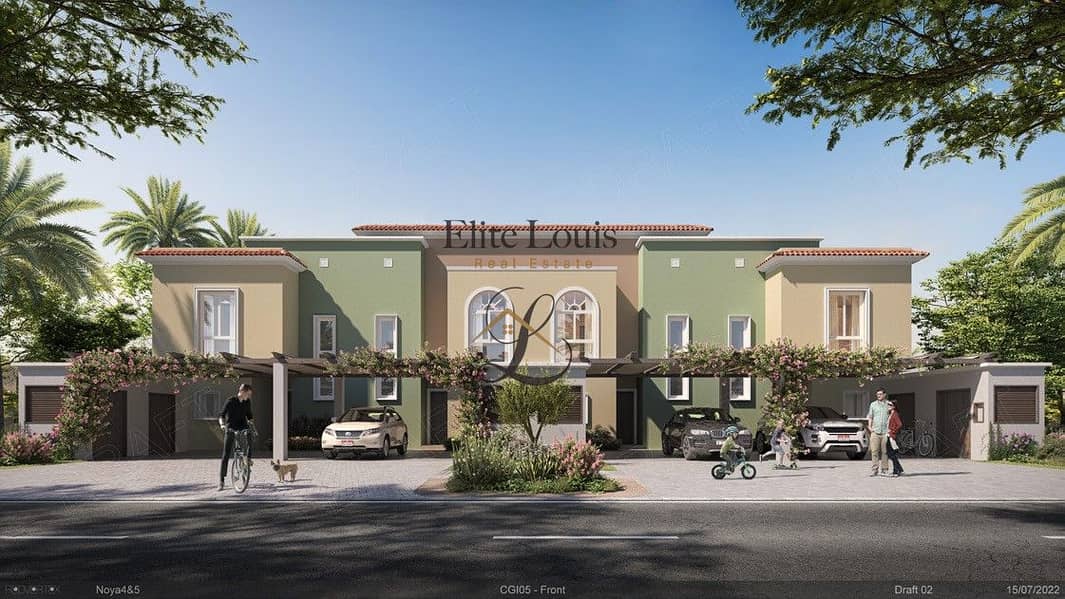
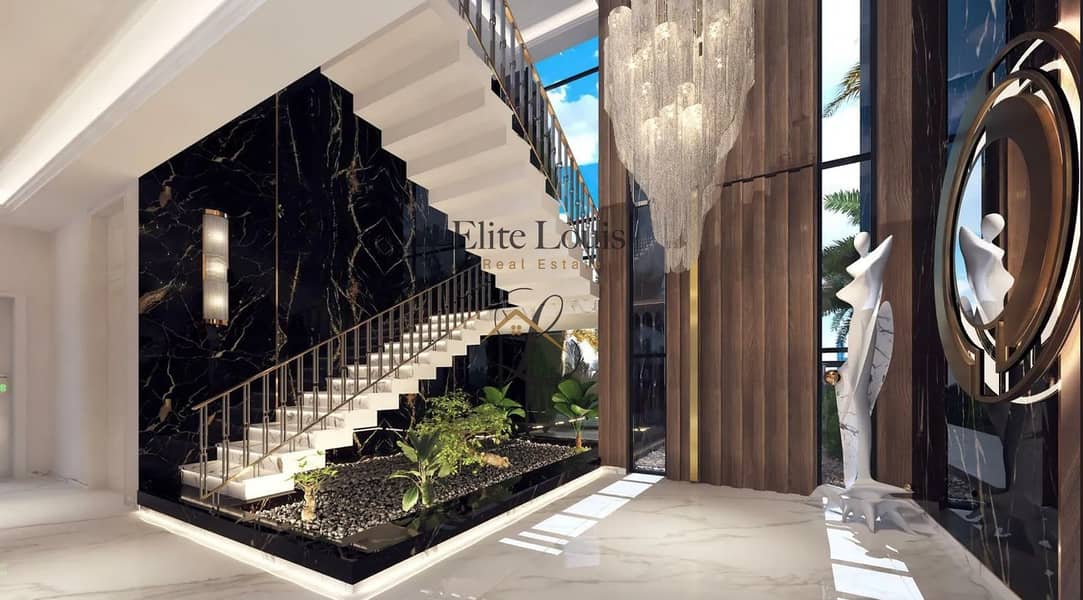
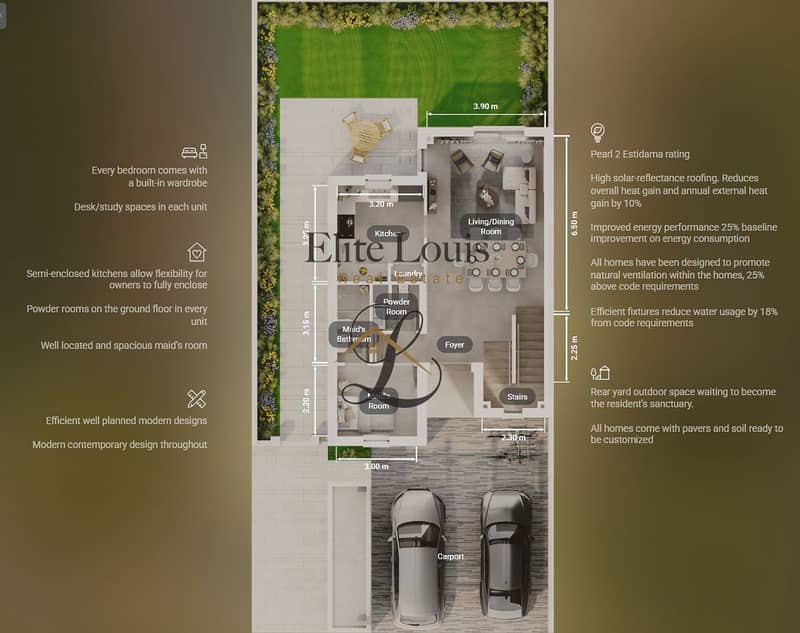
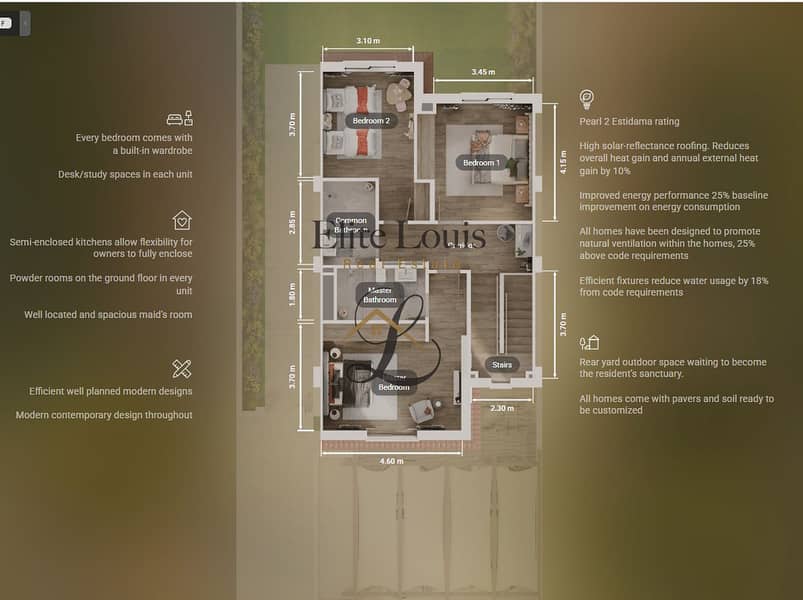
![7 Yas Park Gate factsheet Image[1]. jpg](https://images.bayut.com/thumbnails/770491518-800x600.jpeg)
