For Sale:
Abu Dhabi ApartmentsAl Reem IslandCity of LightsRadiant SquareRadiant HeightBayut - MCS-11973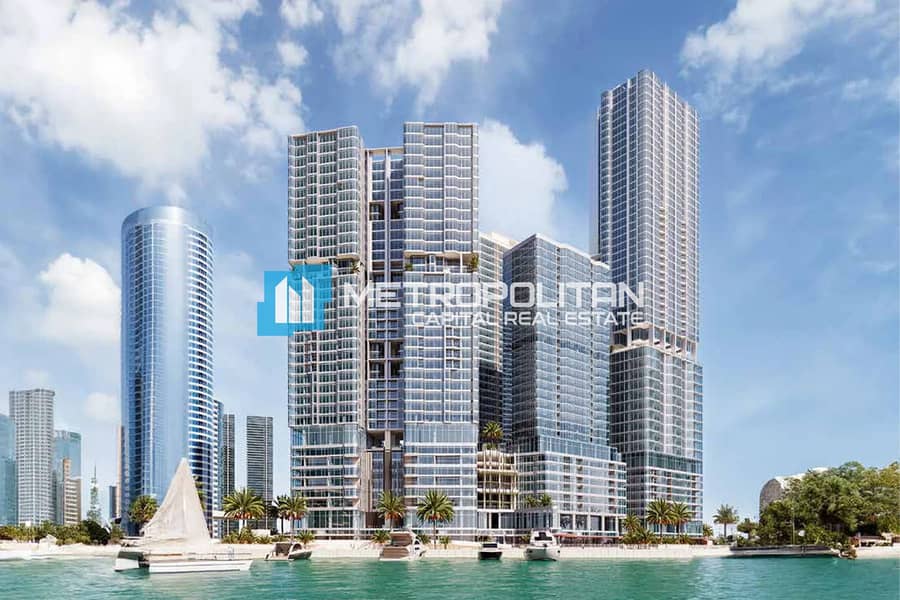
Off-Plan
Floor plans
Map
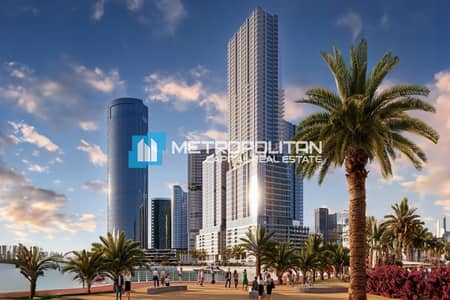
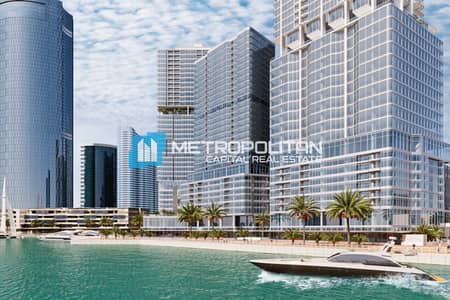
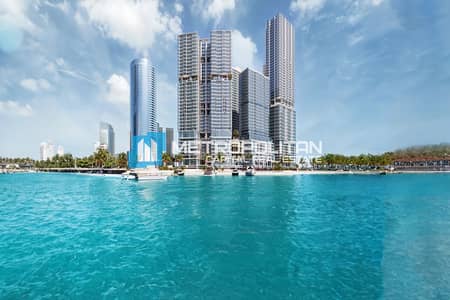
13
Radiant Height, Radiant Square, City of Lights, Al Reem Island, Abu Dhabi
3 Beds
4 Baths
2,008 sqft
Podium|Corner 3BR+M|Full Mangrove View|Simplex
Metropolitan Capital Real Estate is delighted to present you this eye-opening city lateral apartment at Radiant Height, Al Reem Island.
Unit Details:
- Simplex
- Podium | Corner
- Built up Area: 2,008 sqft
- 3 Bedroom
- Wide sea and Mangrove view
- Living room
- Kitchen
- Maid's room | Laundry room
- Balcony
- 2 Car Park Space
Features:
- Central air conditioning | BBQ area
- Gymnasium
- Marble floors
- Shared swimming pool
- Pets allowed
- Children's play area
- Shopping mall
- Security
Contact us for more information.
Metropolitan Capital Real Estate (MCRE) is dedicated to delivering our clients a wide array of services in terms of sales, rentals, property management, consulting services, mortgage brokerage and many more. It is an accredited agency for all licensed developers across the UAE and a leader in the UAE market and considered one of the top Abu Dhabi’s real estate agencies.
Unit Details:
- Simplex
- Podium | Corner
- Built up Area: 2,008 sqft
- 3 Bedroom
- Wide sea and Mangrove view
- Living room
- Kitchen
- Maid's room | Laundry room
- Balcony
- 2 Car Park Space
Features:
- Central air conditioning | BBQ area
- Gymnasium
- Marble floors
- Shared swimming pool
- Pets allowed
- Children's play area
- Shopping mall
- Security
Contact us for more information.
Metropolitan Capital Real Estate (MCRE) is dedicated to delivering our clients a wide array of services in terms of sales, rentals, property management, consulting services, mortgage brokerage and many more. It is an accredited agency for all licensed developers across the UAE and a leader in the UAE market and considered one of the top Abu Dhabi’s real estate agencies.
Property Information
- TypeApartment
- PurposeFor Sale
- Reference no.Bayut - MCS-11973
- CompletionOff-Plan
- FurnishingUnfurnished
- Added on22 April 2025
- Handover dateQ4 2024
Floor Plans
3D Live
3D Image
2D Image
- Type P1 Unit 11 Floor P1-P6
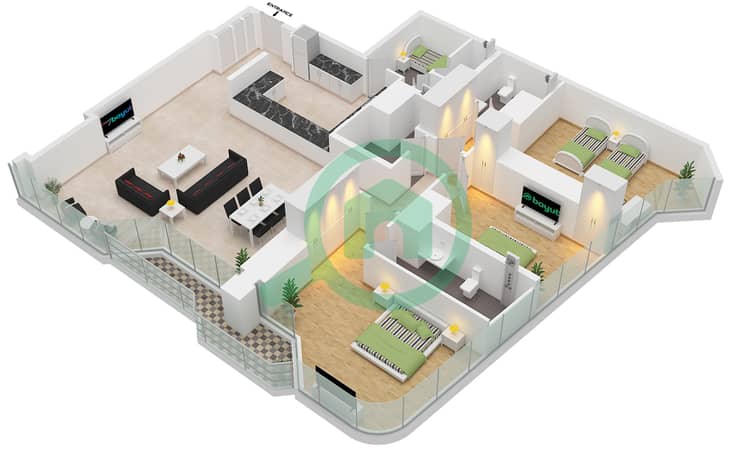
Features / Amenities
Maids Room
Centrally Air-Conditioned
Gym or Health Club
Barbeque Area
+ 2 more amenities
Trends
Mortgage













