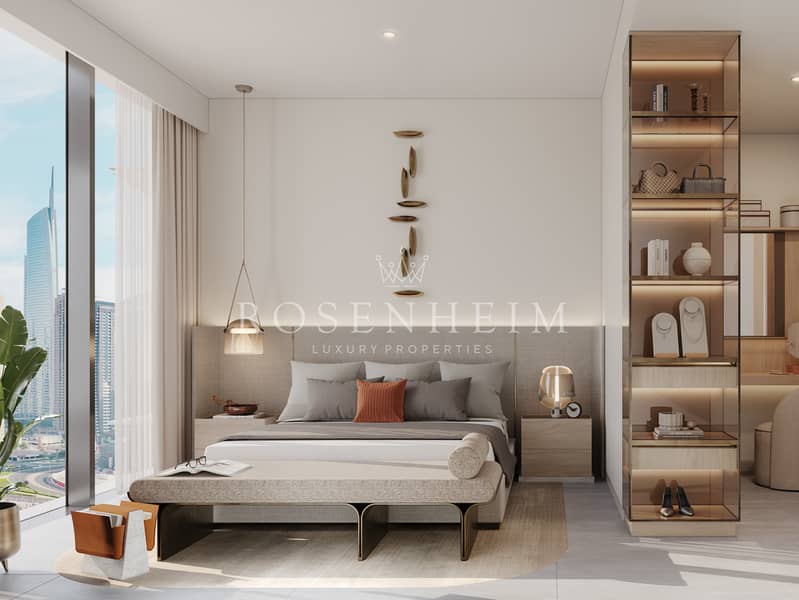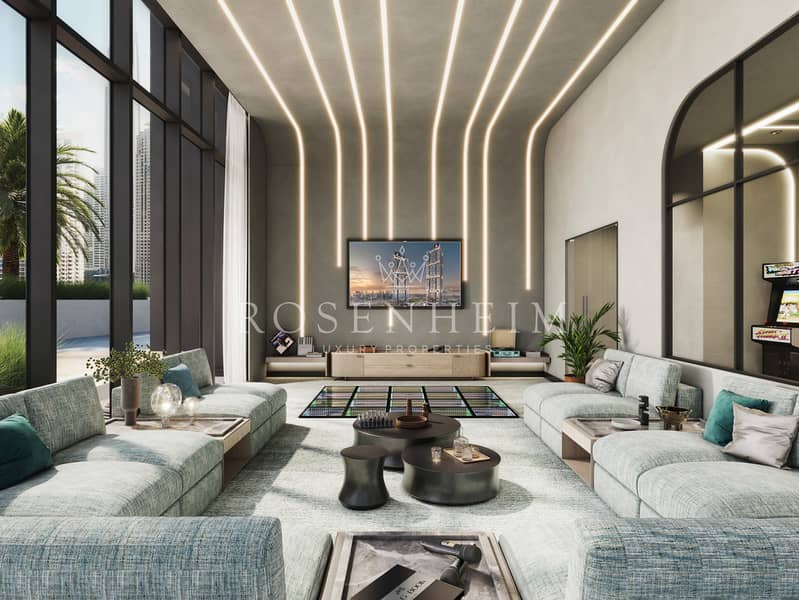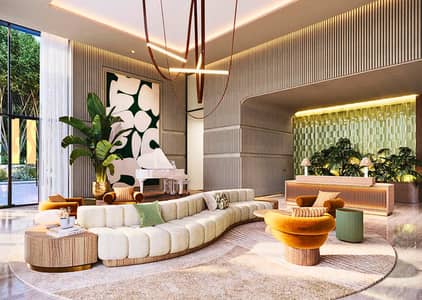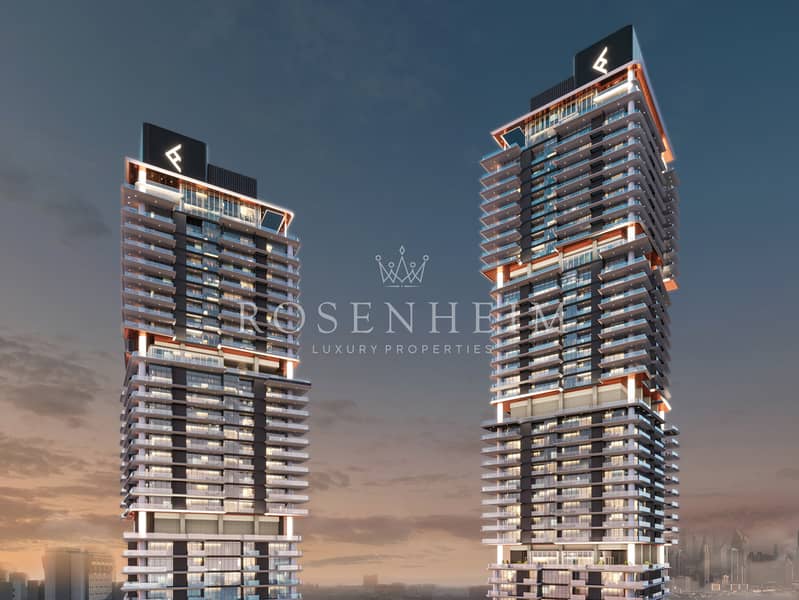
Off-Plan
Floor plans
Map
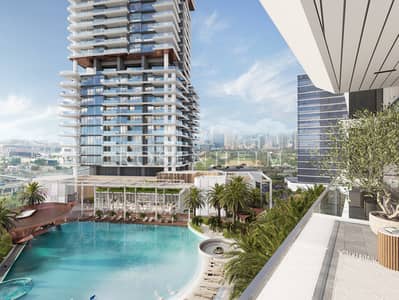
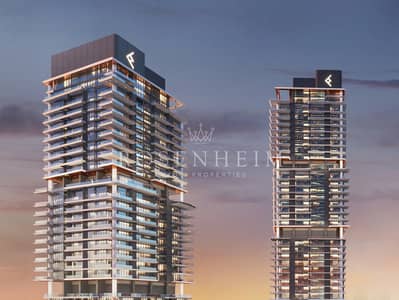
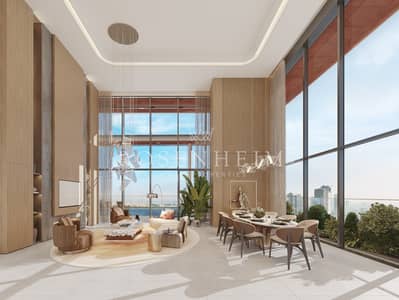
20
Modern and Spacious | High Floor | Zero Commission
Rosenheim Luxury Properties is pleased to present this new development in Uptown Dubai, Jumeirah Lake Towers called Mercer House.
This spacious 2-bedroom apartment features 1,328.05 sq ft of internal space and 352.41 sq ft of external area, totaling 1,680.46 sq ft of refined living. Priced at AED 4,942,828, it offers premium finishes, generous layouts, and a seamless connection between indoor and outdoor spaces. An ideal choice for those seeking comfort, style, and convenience in a prime location.
Mercer House combines convenience and leisure with unique wellness amenities like a scenic sauna, ice room, and rooftop skyline pool. Residents can enjoy diverse sports options in the multi-sports hall, including padel and squash. Additional features such as a sing and dance revolution area and an arcade-themed section add a playful, dynamic touch to the lifestyle experience.
For more information and to book an appointment for viewing, please contact Fahad Sheikh at or
This spacious 2-bedroom apartment features 1,328.05 sq ft of internal space and 352.41 sq ft of external area, totaling 1,680.46 sq ft of refined living. Priced at AED 4,942,828, it offers premium finishes, generous layouts, and a seamless connection between indoor and outdoor spaces. An ideal choice for those seeking comfort, style, and convenience in a prime location.
Mercer House combines convenience and leisure with unique wellness amenities like a scenic sauna, ice room, and rooftop skyline pool. Residents can enjoy diverse sports options in the multi-sports hall, including padel and squash. Additional features such as a sing and dance revolution area and an arcade-themed section add a playful, dynamic touch to the lifestyle experience.
For more information and to book an appointment for viewing, please contact Fahad Sheikh at or
Property Information
- TypeApartment
- PurposeFor Sale
- Reference no.Bayut - L-7574
- CompletionOff-Plan
- FurnishingUnfurnished
- Added on21 April 2025
- Handover dateQ3 2027
Floor Plans
3D Live
3D Image
2D Image
- Type A Unit 5, Floor 3-13
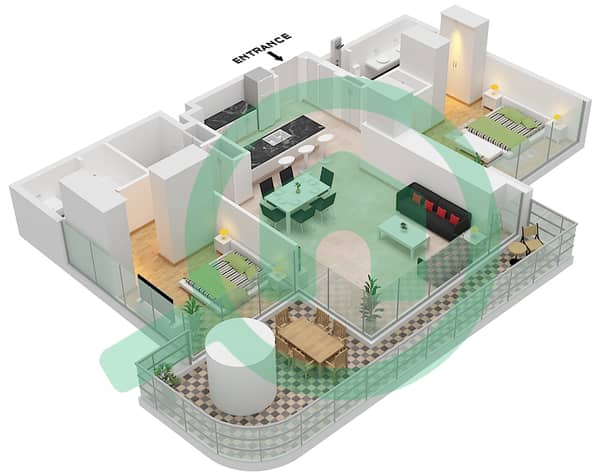
Features / Amenities
Balcony or Terrace
Centrally Air-Conditioned





